Kitchen with Distressed Cabinets and White Backsplash Ideas
Refine by:
Budget
Sort by:Popular Today
121 - 140 of 2,415 photos
Item 1 of 4
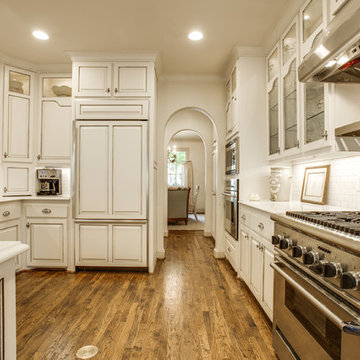
Shoot To Sell Photography
Inspiration for a mid-sized timeless galley medium tone wood floor eat-in kitchen remodel in Dallas with an undermount sink, raised-panel cabinets, distressed cabinets, quartz countertops, white backsplash, subway tile backsplash, stainless steel appliances and no island
Inspiration for a mid-sized timeless galley medium tone wood floor eat-in kitchen remodel in Dallas with an undermount sink, raised-panel cabinets, distressed cabinets, quartz countertops, white backsplash, subway tile backsplash, stainless steel appliances and no island
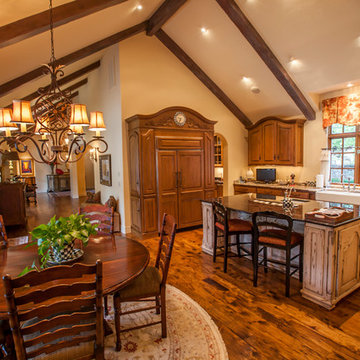
Example of a large classic u-shaped dark wood floor eat-in kitchen design in Oklahoma City with an undermount sink, raised-panel cabinets, distressed cabinets, granite countertops, white backsplash, porcelain backsplash, paneled appliances and an island
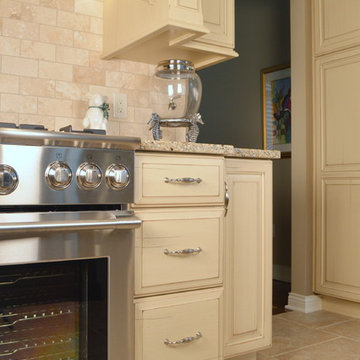
Studio 76 Home
Example of a large classic u-shaped porcelain tile eat-in kitchen design in Cleveland with a single-bowl sink, glass-front cabinets, distressed cabinets, granite countertops, white backsplash, stone tile backsplash, stainless steel appliances and an island
Example of a large classic u-shaped porcelain tile eat-in kitchen design in Cleveland with a single-bowl sink, glass-front cabinets, distressed cabinets, granite countertops, white backsplash, stone tile backsplash, stainless steel appliances and an island
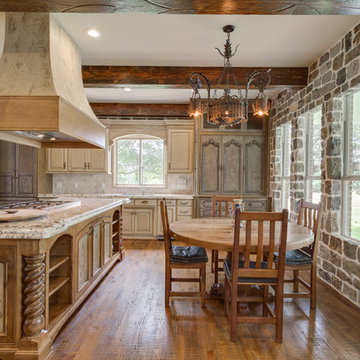
Custom faux finish cabinetry, distressed wood beams and rock wall with inset windows. Tile backsplash, wood floors and custom cooktop island with stove and vent-a-hood. Hand scraped wood flooring. Butcher block bar top and granite countertops.
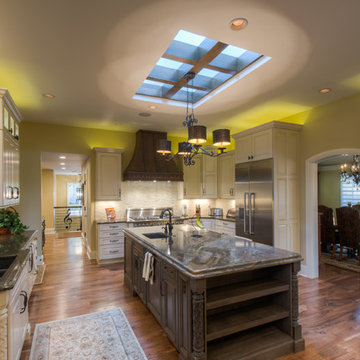
Inspiration for a large timeless u-shaped dark wood floor eat-in kitchen remodel in Denver with a double-bowl sink, glass-front cabinets, distressed cabinets, granite countertops, white backsplash, stone tile backsplash, stainless steel appliances and an island
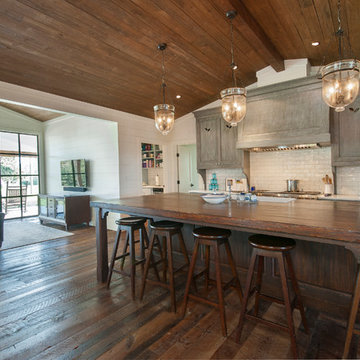
Heart Pine Island with farmsink. Cabinets have a distressed blue finish
Accent Photography
Eat-in kitchen - mid-sized farmhouse l-shaped medium tone wood floor and brown floor eat-in kitchen idea in Other with a farmhouse sink, beaded inset cabinets, distressed cabinets, quartzite countertops, white backsplash, ceramic backsplash, paneled appliances and an island
Eat-in kitchen - mid-sized farmhouse l-shaped medium tone wood floor and brown floor eat-in kitchen idea in Other with a farmhouse sink, beaded inset cabinets, distressed cabinets, quartzite countertops, white backsplash, ceramic backsplash, paneled appliances and an island
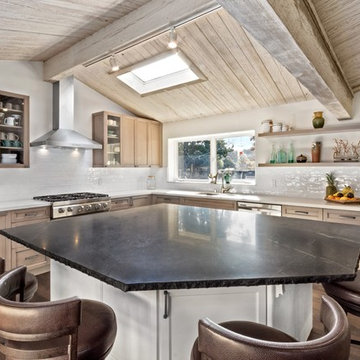
A Carmel, California homeowner is enjoying a two-tone kitchen with a rustic farmhouse feel and slight but undeniable industrial vibe. This kitchen was created with Urban Effects Cabinetry’s Pioneer door style in HDF (high density fiberboard). The perimeter cabinet color is Woodgate. The island cabinet color is Cloud White. Handmade subway tile, commercial grade appliances—and let's not forget the stunning ceiling—work together to create an incredible transformation. Also included in this project album are “before” photos, which are always fun to see! A kitchen project like this doesn't come together without a lot of hard work: kudos to Jillian Clark, the designer. She is on staff with Kitchen Studio of Monterey Peninsula, Inc, an Urban Effects Cabinetry dealer in Seaside, California. Remodel Services were provided by Across the Pond Construction, Inc. and photography was by Dave Clark. #fullaccess #design #kitchen #urbaneffectscabinetry
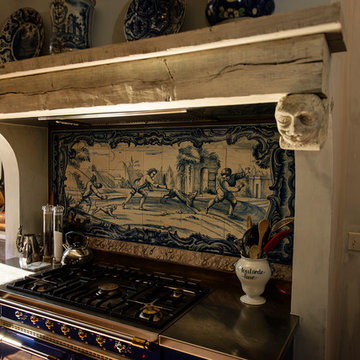
Antique elements blend seamlessly with modern conveniences in this extraordinary kitchen. Beautifully patinated custom stains and decorative paint treatments are used as finishes throughout, and the floor is constructed from reclaimed antique terra cotta pavers. Tuscan Villa-inspired home in Nashville | Architect: Brian O’Keefe Architect, P.C. | Interior Designer: Mary Spalding | Photographer: Alan Clark
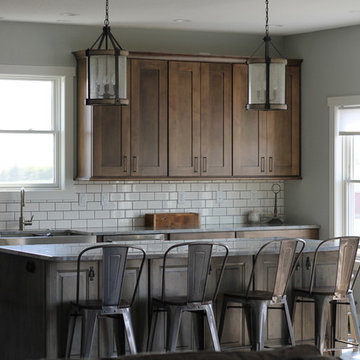
Large kitchen layout with farmhouse sink.
Kitchen - large farmhouse medium tone wood floor kitchen idea in Little Rock with a farmhouse sink, shaker cabinets, distressed cabinets, granite countertops, white backsplash, subway tile backsplash, stainless steel appliances and an island
Kitchen - large farmhouse medium tone wood floor kitchen idea in Little Rock with a farmhouse sink, shaker cabinets, distressed cabinets, granite countertops, white backsplash, subway tile backsplash, stainless steel appliances and an island
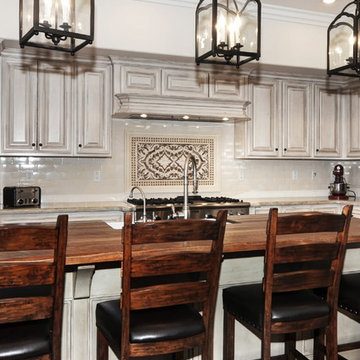
Grace plaque Encore Traditional Kitchen
Inspiration for a large southwestern l-shaped light wood floor eat-in kitchen remodel in Orange County with a farmhouse sink, distressed cabinets, wood countertops, ceramic backsplash, stainless steel appliances, an island, white backsplash and raised-panel cabinets
Inspiration for a large southwestern l-shaped light wood floor eat-in kitchen remodel in Orange County with a farmhouse sink, distressed cabinets, wood countertops, ceramic backsplash, stainless steel appliances, an island, white backsplash and raised-panel cabinets
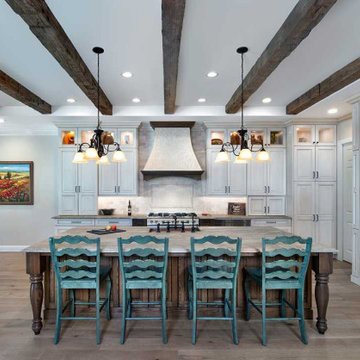
We anchored the kitchen with a large custom island that features a gorgeous single hand-hammered copper sink, bronze faucets and two dish washers. Along the wall is a French culinary handmade La Cornue stove and custom-built range hood that creates a stunning focal point. It’s surrounded by classic white stacked cabinetry—the left- and right-side cabinets flush with the countertops. The top row of cabinets is designed with glass-paneled doors and in-cabinet lighting perfect for highlighting kitchen collectibles.
A convenient way to save valuable counter space, and help provide a clean, clutter-free look for the kitchen, we installed an appliance garage with plenty of storage. The large, walk-in pantry was designed with convenient roll out shelves.
The kitchen countertops were topped with Taj Mahal quartzite, which were polished in a leathered finish to create the rustic feel our clients were looking for. Two large refrigerator/freezer combo units were designed into the space to provide plenty of food storage, both fresh and frozen.
A convenient “Command Center” was added to one end of the refrigerator wall, concealed behind the cabinet doors, to store mail, a kid’s activity calendar, school papers, a bulletin board, etc.
The base cabinet between the kitchen and great room was designed with plenty of drawers and a high-power docking station for charging multiple devices, including tablets, phones, reading devices, and headsets.
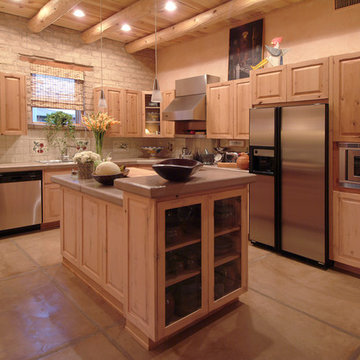
Inspiration for a large transitional l-shaped concrete floor open concept kitchen remodel in Phoenix with raised-panel cabinets, distressed cabinets, concrete countertops, white backsplash and stainless steel appliances
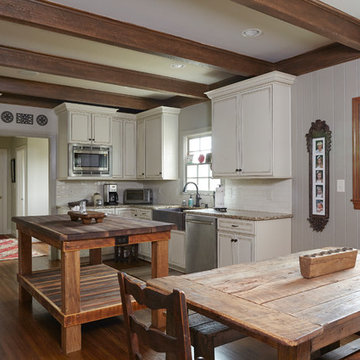
Lovette Construction
2nd Place Kitchen Remodel $40-$80k
Huge mountain style galley eat-in kitchen photo in Birmingham with a farmhouse sink, raised-panel cabinets, distressed cabinets, granite countertops, subway tile backsplash, stainless steel appliances, an island and white backsplash
Huge mountain style galley eat-in kitchen photo in Birmingham with a farmhouse sink, raised-panel cabinets, distressed cabinets, granite countertops, subway tile backsplash, stainless steel appliances, an island and white backsplash
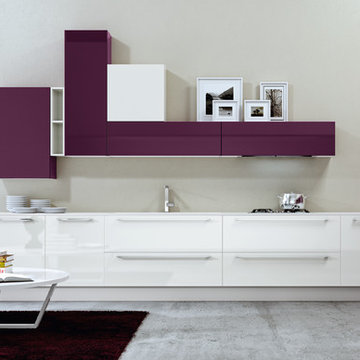
An extremely contemporary offer, which conceals the culture and flavour of tradition.
Every kitchen is a system providing functions which it is able to satisfy. A suitable space is needed for each of these. Selecting with care allows you to organise the kitchen perfectly according to individual style, to enjoy a kitchen with the very best in terms of USER-FRIENDLINESS.
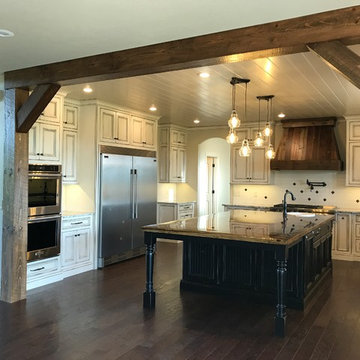
Custom cabinetry for this house featuring inset farmhouse style Kitchen. The island is distressed black.
Example of a large cottage u-shaped dark wood floor and brown floor kitchen pantry design in Other with a farmhouse sink, beaded inset cabinets, distressed cabinets, granite countertops, white backsplash, porcelain backsplash, stainless steel appliances and an island
Example of a large cottage u-shaped dark wood floor and brown floor kitchen pantry design in Other with a farmhouse sink, beaded inset cabinets, distressed cabinets, granite countertops, white backsplash, porcelain backsplash, stainless steel appliances and an island
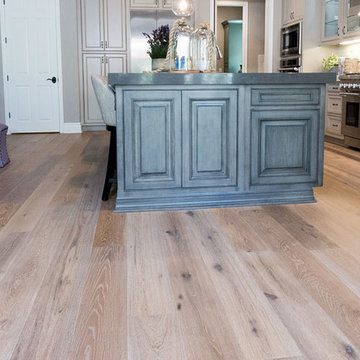
Example of a huge cottage chic single-wall medium tone wood floor open concept kitchen design in Los Angeles with an undermount sink, raised-panel cabinets, distressed cabinets, quartz countertops, white backsplash, subway tile backsplash, stainless steel appliances and an island
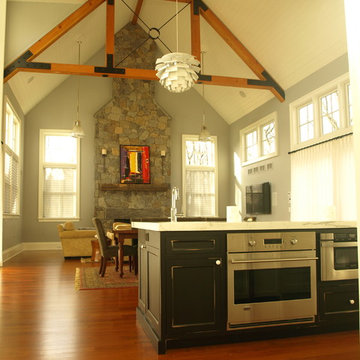
Its your home, be unique. This home owner wanted an open entertainment space with a bit of character. The large frame and beams compliment the warm wood floors. And of course, you can't go wrong with an artichoke light.
GC: Bob Gockeler
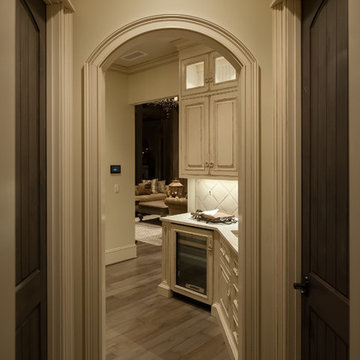
Joseph Teplitz of Press1Photos, LLC
Inspiration for a large rustic u-shaped light wood floor eat-in kitchen remodel in Other with a single-bowl sink, raised-panel cabinets, distressed cabinets, stainless steel appliances, marble countertops, white backsplash, ceramic backsplash and an island
Inspiration for a large rustic u-shaped light wood floor eat-in kitchen remodel in Other with a single-bowl sink, raised-panel cabinets, distressed cabinets, stainless steel appliances, marble countertops, white backsplash, ceramic backsplash and an island
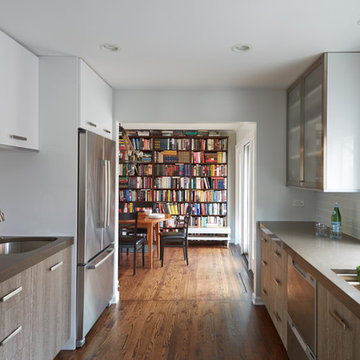
Inspiration for a timeless medium tone wood floor and brown floor enclosed kitchen remodel in Other with a double-bowl sink, flat-panel cabinets, distressed cabinets, solid surface countertops, white backsplash, glass tile backsplash, stainless steel appliances and no island
Kitchen with Distressed Cabinets and White Backsplash Ideas
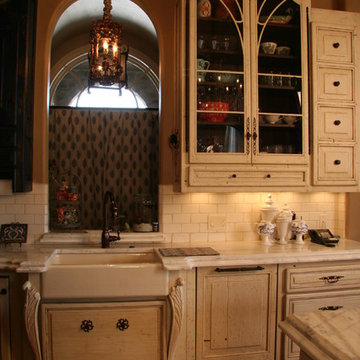
Eat-in kitchen - large mediterranean single-wall dark wood floor eat-in kitchen idea in Oklahoma City with a farmhouse sink, raised-panel cabinets, distressed cabinets, marble countertops, white backsplash, subway tile backsplash, black appliances and an island
7





