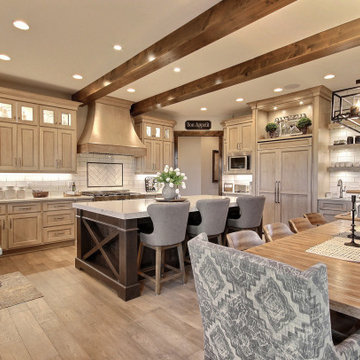Kitchen with Distressed Cabinets and White Backsplash Ideas
Refine by:
Budget
Sort by:Popular Today
41 - 60 of 2,415 photos
Item 1 of 4
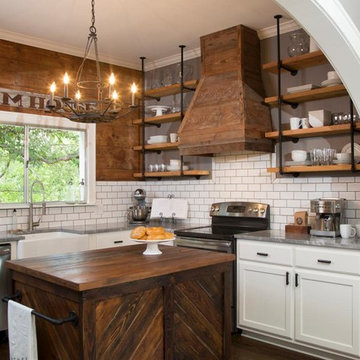
An inviting Farmhouse kitchen with crisp, clean subway tile for the back-splash and contrasting dark wood flooring to add heart to this family kitchen. Tile and flooring available at Finstad's Carpet One.
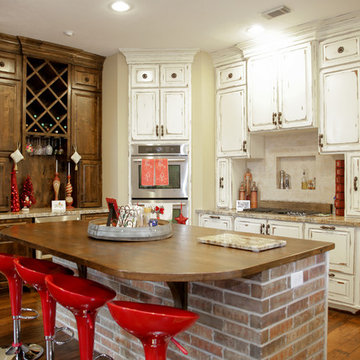
Christie Lacy
Mountain style eat-in kitchen photo in Houston with a farmhouse sink, raised-panel cabinets, distressed cabinets, granite countertops, white backsplash, stone tile backsplash and stainless steel appliances
Mountain style eat-in kitchen photo in Houston with a farmhouse sink, raised-panel cabinets, distressed cabinets, granite countertops, white backsplash, stone tile backsplash and stainless steel appliances
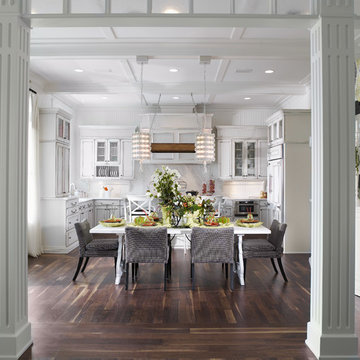
Home builders in Tampa, Alvarez Homes designed The Amber model home.
At Alvarez Homes, we have been catering to our clients' every design need since 1983. Every custom home that we build is a one-of-a-kind artful original. Give us a call at (813) 969-3033 to find out more.
Photography by Jorge Alvarez.
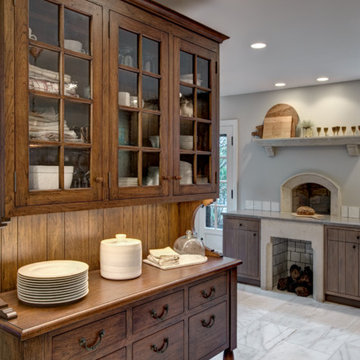
Paul Bonnichsen
Inspiration for a large rustic u-shaped marble floor enclosed kitchen remodel in Kansas City with a farmhouse sink, flat-panel cabinets, distressed cabinets, marble countertops, white backsplash, subway tile backsplash, stainless steel appliances and an island
Inspiration for a large rustic u-shaped marble floor enclosed kitchen remodel in Kansas City with a farmhouse sink, flat-panel cabinets, distressed cabinets, marble countertops, white backsplash, subway tile backsplash, stainless steel appliances and an island
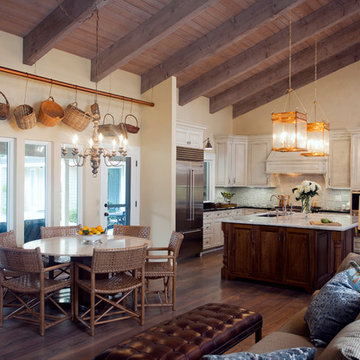
Cabinet Company // Cowan's Cabinet Co.
Interior Designer // Kelley Fisher
Photographer // Mark Peters
Mid-sized elegant l-shaped medium tone wood floor eat-in kitchen photo in Sacramento with an undermount sink, raised-panel cabinets, distressed cabinets, granite countertops, white backsplash, ceramic backsplash, stainless steel appliances and an island
Mid-sized elegant l-shaped medium tone wood floor eat-in kitchen photo in Sacramento with an undermount sink, raised-panel cabinets, distressed cabinets, granite countertops, white backsplash, ceramic backsplash, stainless steel appliances and an island
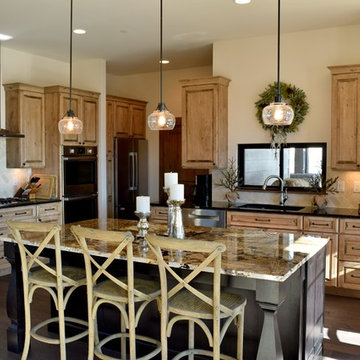
This custom-built home by Peak Construction Company sits nestled in the Colorado foothills, overlooking a breathtaking view. The rustic/transitional blend of design in the kitchen and master bath gives this home a mountain feel with updated appeal.
Perimeter cabinetry: Medallion Cabinetry, Brookhill door style, Cappuccino stain on knotty alder.
Island cabinetry: Medallion Cabinetry, Potter's Mill door style, Onyx stain on knotty alder.
Design by: Heather Evans, in partnership with Peak Construction Company
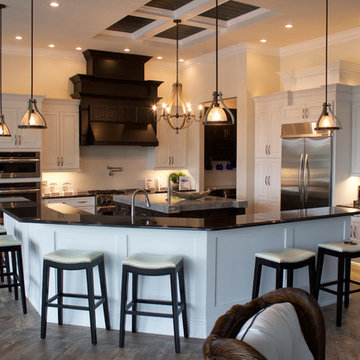
Open concept kitchen - large transitional u-shaped medium tone wood floor open concept kitchen idea in Miami with a farmhouse sink, raised-panel cabinets, distressed cabinets, quartz countertops, white backsplash, ceramic backsplash, stainless steel appliances and an island
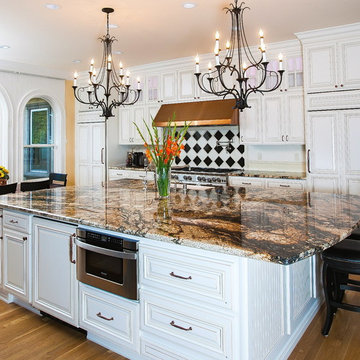
Eat-in kitchen - huge traditional galley medium tone wood floor eat-in kitchen idea in San Francisco with a farmhouse sink, raised-panel cabinets, distressed cabinets, granite countertops, white backsplash, ceramic backsplash, stainless steel appliances and an island
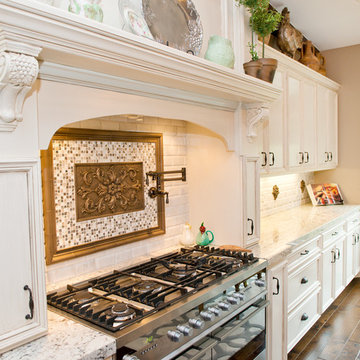
Example of a large classic single-wall dark wood floor eat-in kitchen design in Phoenix with a farmhouse sink, recessed-panel cabinets, distressed cabinets, granite countertops, white backsplash, subway tile backsplash, stainless steel appliances and an island
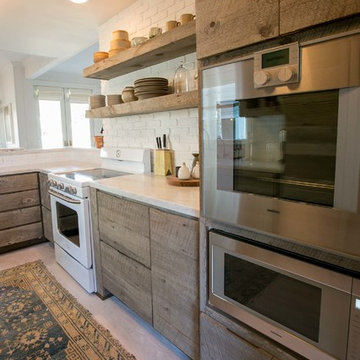
Inspiration for a mid-sized craftsman galley light wood floor eat-in kitchen remodel in Other with a farmhouse sink, flat-panel cabinets, distressed cabinets, marble countertops, white backsplash, cement tile backsplash, stainless steel appliances and an island
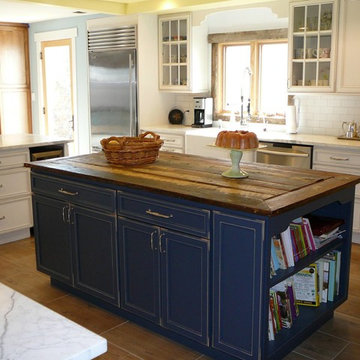
Eat-in kitchen - large cottage galley light wood floor eat-in kitchen idea in New York with a farmhouse sink, recessed-panel cabinets, distressed cabinets, wood countertops, white backsplash, ceramic backsplash, stainless steel appliances and an island
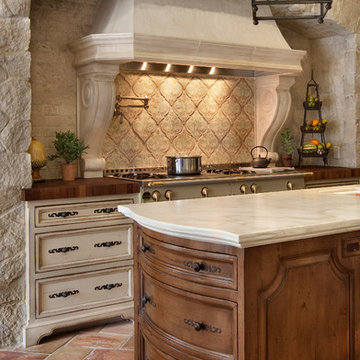
The kitchen was designed around an exceptional La Cornue range.
Inspiration for a large mediterranean u-shaped terra-cotta tile and red floor eat-in kitchen remodel in San Diego with a farmhouse sink, recessed-panel cabinets, distressed cabinets, marble countertops, white backsplash, stone slab backsplash, paneled appliances and an island
Inspiration for a large mediterranean u-shaped terra-cotta tile and red floor eat-in kitchen remodel in San Diego with a farmhouse sink, recessed-panel cabinets, distressed cabinets, marble countertops, white backsplash, stone slab backsplash, paneled appliances and an island
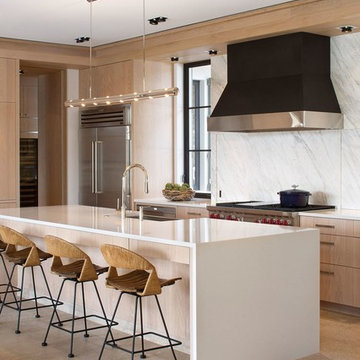
Eat-in kitchen - mid-sized contemporary galley travertine floor eat-in kitchen idea in San Francisco with a farmhouse sink, flat-panel cabinets, distressed cabinets, solid surface countertops, white backsplash, stone slab backsplash, stainless steel appliances and an island
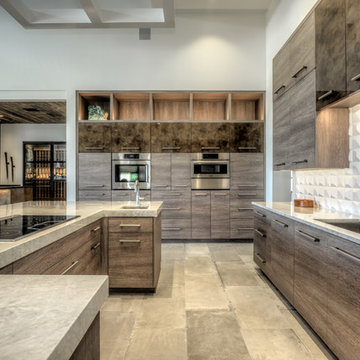
Example of a large minimalist u-shaped porcelain tile and gray floor kitchen design in Houston with a double-bowl sink, flat-panel cabinets, distressed cabinets, quartzite countertops, white backsplash, stainless steel appliances and an island
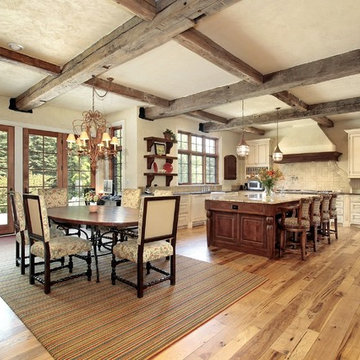
Inspiration for a rustic l-shaped light wood floor eat-in kitchen remodel in Atlanta with distressed cabinets, granite countertops, white backsplash, stone tile backsplash and an island
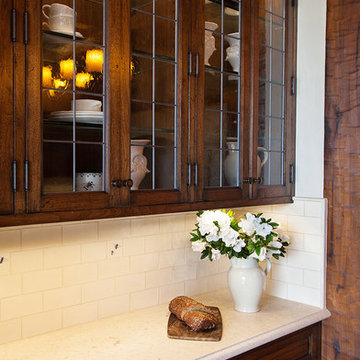
Old World European, Country Cottage. Three separate cottages make up this secluded village over looking a private lake in an old German, English, and French stone villa style. Hand scraped arched trusses, wide width random walnut plank flooring, distressed dark stained raised panel cabinetry, and hand carved moldings make these traditional buildings look like they have been here for 100s of years. Newly built of old materials, and old traditional building methods, including arched planked doors, leathered stone counter tops, stone entry, wrought iron straps, and metal beam straps. The Lake House is the first, a Tudor style cottage with a slate roof, 2 bedrooms, view filled living room open to the dining area, all overlooking the lake. European fantasy cottage with hand hewn beams, exposed curved trusses and scraped walnut floors, carved moldings, steel straps, wrought iron lighting and real stone arched fireplace. Dining area next to kitchen in the English Country Cottage. Handscraped walnut random width floors, curved exposed trusses. Wrought iron hardware. The Carriage Home fills in when the kids come home to visit, and holds the garage for the whole idyllic village. This cottage features 2 bedrooms with on suite baths, a large open kitchen, and an warm, comfortable and inviting great room. All overlooking the lake. The third structure is the Wheel House, running a real wonderful old water wheel, and features a private suite upstairs, and a work space downstairs. All homes are slightly different in materials and color, including a few with old terra cotta roofing. Project Location: Ojai, California. Project designed by Maraya Interior Design. From their beautiful resort town of Ojai, they serve clients in Montecito, Hope Ranch, Malibu and Calabasas, across the tri-county area of Santa Barbara, Ventura and Los Angeles, south to Hidden Hills.
Christopher Painter, contractor
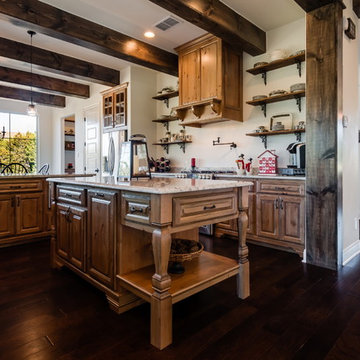
Example of a classic dark wood floor kitchen design in Austin with a farmhouse sink, raised-panel cabinets, distressed cabinets, granite countertops, white backsplash, stainless steel appliances and an island
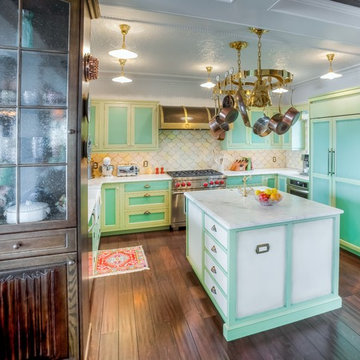
Photos by Jimmy White Photography
Mid-sized eclectic u-shaped medium tone wood floor eat-in kitchen photo in Tampa with recessed-panel cabinets, distressed cabinets, marble countertops, paneled appliances, an island, a drop-in sink, white backsplash and terra-cotta backsplash
Mid-sized eclectic u-shaped medium tone wood floor eat-in kitchen photo in Tampa with recessed-panel cabinets, distressed cabinets, marble countertops, paneled appliances, an island, a drop-in sink, white backsplash and terra-cotta backsplash
Kitchen with Distressed Cabinets and White Backsplash Ideas
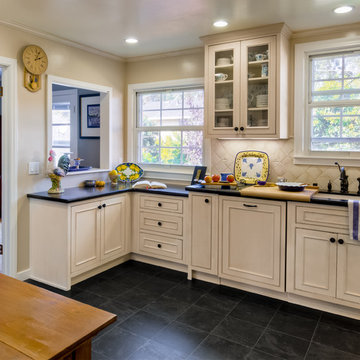
Photographer: Dean J. Birinyi
Example of a classic slate floor kitchen design in San Francisco with an undermount sink, beaded inset cabinets, distressed cabinets, white backsplash and paneled appliances
Example of a classic slate floor kitchen design in San Francisco with an undermount sink, beaded inset cabinets, distressed cabinets, white backsplash and paneled appliances
3






