Kitchen with Distressed Cabinets and White Backsplash Ideas
Refine by:
Budget
Sort by:Popular Today
101 - 120 of 2,415 photos
Item 1 of 4
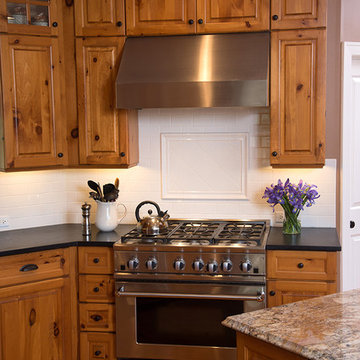
Lake house range with custom cabinets.
Alex Claney Photography, LauraDesignCo for photo shoot styling.
Open concept kitchen - large rustic u-shaped light wood floor open concept kitchen idea in Chicago with an undermount sink, raised-panel cabinets, distressed cabinets, granite countertops, white backsplash, subway tile backsplash, stainless steel appliances and an island
Open concept kitchen - large rustic u-shaped light wood floor open concept kitchen idea in Chicago with an undermount sink, raised-panel cabinets, distressed cabinets, granite countertops, white backsplash, subway tile backsplash, stainless steel appliances and an island
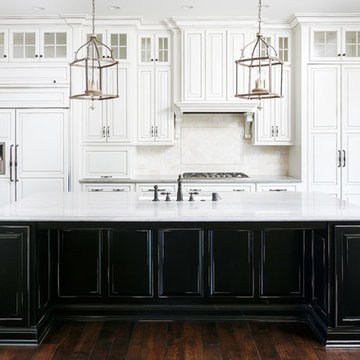
Example of a large classic l-shaped dark wood floor kitchen design in Louisville with a farmhouse sink, beaded inset cabinets, distressed cabinets, marble countertops, white backsplash, stone tile backsplash, paneled appliances and an island
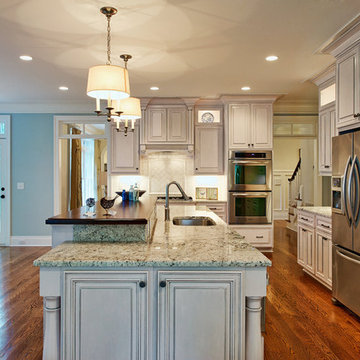
June DeLugas Interiors, Gold Medal Winner 2011
Inspiration for a large timeless l-shaped medium tone wood floor and brown floor eat-in kitchen remodel in Other with an undermount sink, granite countertops, white backsplash, stainless steel appliances, an island, raised-panel cabinets, distressed cabinets and subway tile backsplash
Inspiration for a large timeless l-shaped medium tone wood floor and brown floor eat-in kitchen remodel in Other with an undermount sink, granite countertops, white backsplash, stainless steel appliances, an island, raised-panel cabinets, distressed cabinets and subway tile backsplash
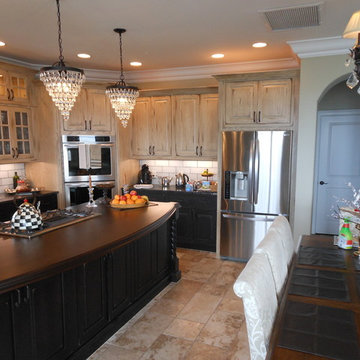
Eat-in kitchen - mid-sized traditional u-shaped travertine floor and beige floor eat-in kitchen idea in Orlando with a farmhouse sink, beaded inset cabinets, distressed cabinets, wood countertops, subway tile backsplash, stainless steel appliances and white backsplash
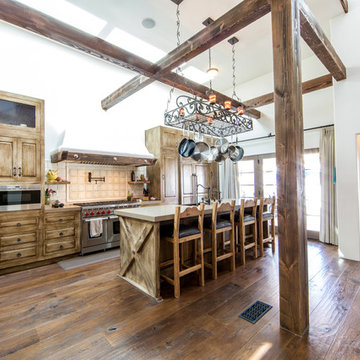
Photos by Anthony DeSantis
Example of a large tuscan single-wall dark wood floor eat-in kitchen design in Los Angeles with a farmhouse sink, recessed-panel cabinets, distressed cabinets, quartz countertops, white backsplash, ceramic backsplash, stainless steel appliances and two islands
Example of a large tuscan single-wall dark wood floor eat-in kitchen design in Los Angeles with a farmhouse sink, recessed-panel cabinets, distressed cabinets, quartz countertops, white backsplash, ceramic backsplash, stainless steel appliances and two islands
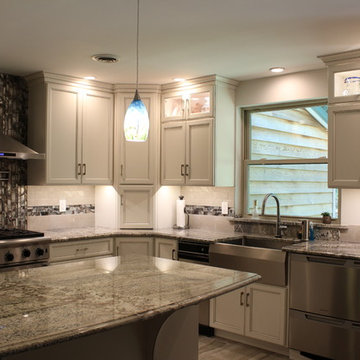
Large trendy l-shaped slate floor eat-in kitchen photo in Philadelphia with a farmhouse sink, recessed-panel cabinets, distressed cabinets, granite countertops, white backsplash, subway tile backsplash, stainless steel appliances and an island
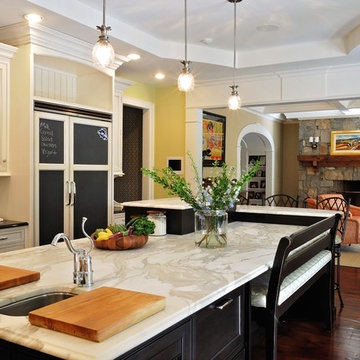
Large Kitchen with eating island, marble countertops opening to Family and view of fireplace.
Robyn Lambo - Lambo Photography
Large arts and crafts u-shaped dark wood floor enclosed kitchen photo in New York with an undermount sink, recessed-panel cabinets, distressed cabinets, marble countertops, white backsplash, stone tile backsplash, paneled appliances and an island
Large arts and crafts u-shaped dark wood floor enclosed kitchen photo in New York with an undermount sink, recessed-panel cabinets, distressed cabinets, marble countertops, white backsplash, stone tile backsplash, paneled appliances and an island
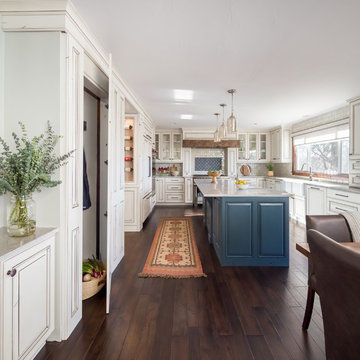
This is a lovely, 2 story home in Littleton, Colorado. It backs up to the High Line Canal and has truly stunning mountain views. When our clients purchased the home it was stuck in a 1980's time warp and didn't quite function for the family of 5. They hired us to to assist with a complete remodel. We took out walls, moved windows, added built-ins and cabinetry and worked with the clients more rustic, transitional taste. Check back for photos of the clients kitchen renovation! Photographs by Sara Yoder. Photo styling by Kristy Oatman.
FEATURED IN:
Colorado Homes & Lifestyles: A Divine Mix from the Kitchen Issue
Colorado Nest - The Living Room
Colorado Nest - The Bar
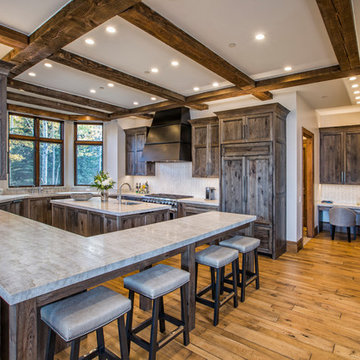
Inspiration for a large rustic l-shaped light wood floor and brown floor eat-in kitchen remodel in Denver with an undermount sink, shaker cabinets, distressed cabinets, laminate countertops, white backsplash, mosaic tile backsplash, paneled appliances and two islands
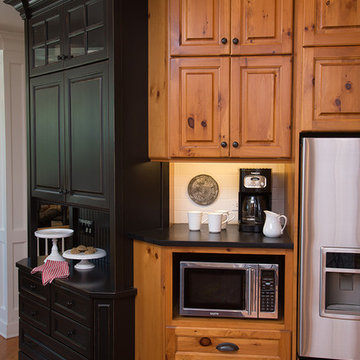
Coffee station in lake house kitchen.
Alex Claney Photography, LauraDesignCo for photo shoot styling.
Inspiration for a large rustic u-shaped light wood floor open concept kitchen remodel in Chicago with an undermount sink, raised-panel cabinets, distressed cabinets, granite countertops, white backsplash, subway tile backsplash, stainless steel appliances and an island
Inspiration for a large rustic u-shaped light wood floor open concept kitchen remodel in Chicago with an undermount sink, raised-panel cabinets, distressed cabinets, granite countertops, white backsplash, subway tile backsplash, stainless steel appliances and an island
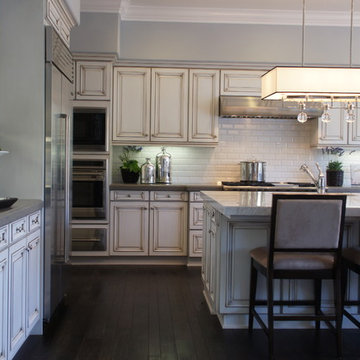
Plan 1 kitchen with white granite island countertop.
Example of a large classic l-shaped dark wood floor eat-in kitchen design in San Diego with a single-bowl sink, beaded inset cabinets, distressed cabinets, granite countertops, white backsplash, porcelain backsplash, stainless steel appliances and an island
Example of a large classic l-shaped dark wood floor eat-in kitchen design in San Diego with a single-bowl sink, beaded inset cabinets, distressed cabinets, granite countertops, white backsplash, porcelain backsplash, stainless steel appliances and an island
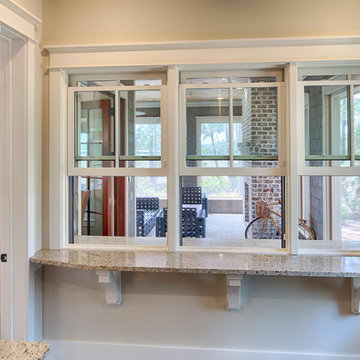
With porches on every side, the “Georgetown” is designed for enjoying the natural surroundings. The main level of the home is characterized by wide open spaces, with connected kitchen, dining, and living areas, all leading onto the various outdoor patios. The main floor master bedroom occupies one entire wing of the home, along with an additional bedroom suite. The upper level features two bedroom suites and a bunk room, with space over the detached garage providing a private guest suite.
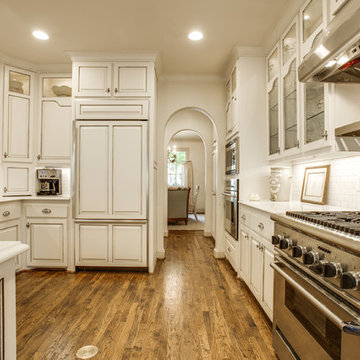
Shoot To Sell Photography
Inspiration for a mid-sized timeless galley medium tone wood floor eat-in kitchen remodel in Dallas with an undermount sink, raised-panel cabinets, distressed cabinets, quartz countertops, white backsplash, subway tile backsplash, stainless steel appliances and no island
Inspiration for a mid-sized timeless galley medium tone wood floor eat-in kitchen remodel in Dallas with an undermount sink, raised-panel cabinets, distressed cabinets, quartz countertops, white backsplash, subway tile backsplash, stainless steel appliances and no island
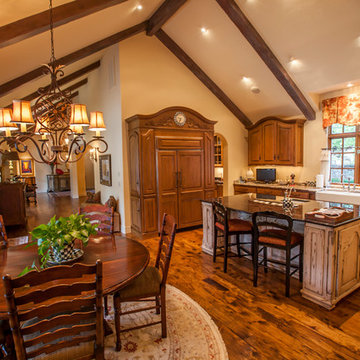
Example of a large classic u-shaped dark wood floor eat-in kitchen design in Oklahoma City with an undermount sink, raised-panel cabinets, distressed cabinets, granite countertops, white backsplash, porcelain backsplash, paneled appliances and an island
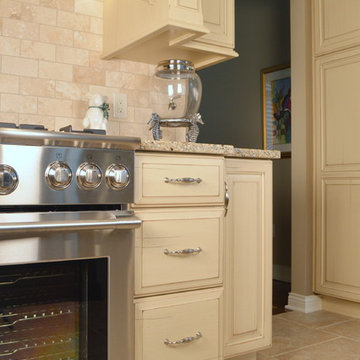
Studio 76 Home
Example of a large classic u-shaped porcelain tile eat-in kitchen design in Cleveland with a single-bowl sink, glass-front cabinets, distressed cabinets, granite countertops, white backsplash, stone tile backsplash, stainless steel appliances and an island
Example of a large classic u-shaped porcelain tile eat-in kitchen design in Cleveland with a single-bowl sink, glass-front cabinets, distressed cabinets, granite countertops, white backsplash, stone tile backsplash, stainless steel appliances and an island
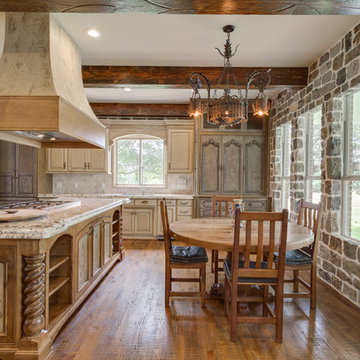
Custom faux finish cabinetry, distressed wood beams and rock wall with inset windows. Tile backsplash, wood floors and custom cooktop island with stove and vent-a-hood. Hand scraped wood flooring. Butcher block bar top and granite countertops.
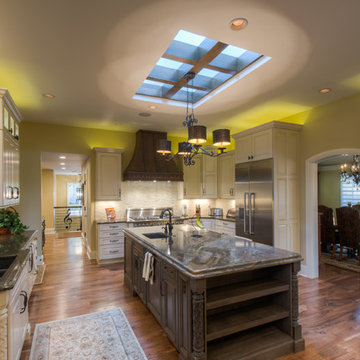
Inspiration for a large timeless u-shaped dark wood floor eat-in kitchen remodel in Denver with a double-bowl sink, glass-front cabinets, distressed cabinets, granite countertops, white backsplash, stone tile backsplash, stainless steel appliances and an island
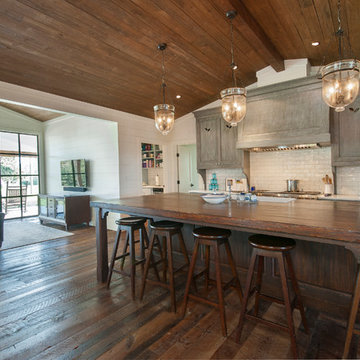
Heart Pine Island with farmsink. Cabinets have a distressed blue finish
Accent Photography
Eat-in kitchen - mid-sized farmhouse l-shaped medium tone wood floor and brown floor eat-in kitchen idea in Other with a farmhouse sink, beaded inset cabinets, distressed cabinets, quartzite countertops, white backsplash, ceramic backsplash, paneled appliances and an island
Eat-in kitchen - mid-sized farmhouse l-shaped medium tone wood floor and brown floor eat-in kitchen idea in Other with a farmhouse sink, beaded inset cabinets, distressed cabinets, quartzite countertops, white backsplash, ceramic backsplash, paneled appliances and an island
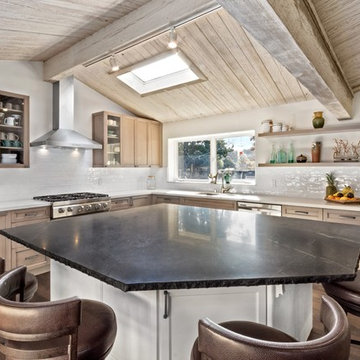
A Carmel, California homeowner is enjoying a two-tone kitchen with a rustic farmhouse feel and slight but undeniable industrial vibe. This kitchen was created with Urban Effects Cabinetry’s Pioneer door style in HDF (high density fiberboard). The perimeter cabinet color is Woodgate. The island cabinet color is Cloud White. Handmade subway tile, commercial grade appliances—and let's not forget the stunning ceiling—work together to create an incredible transformation. Also included in this project album are “before” photos, which are always fun to see! A kitchen project like this doesn't come together without a lot of hard work: kudos to Jillian Clark, the designer. She is on staff with Kitchen Studio of Monterey Peninsula, Inc, an Urban Effects Cabinetry dealer in Seaside, California. Remodel Services were provided by Across the Pond Construction, Inc. and photography was by Dave Clark. #fullaccess #design #kitchen #urbaneffectscabinetry
Kitchen with Distressed Cabinets and White Backsplash Ideas
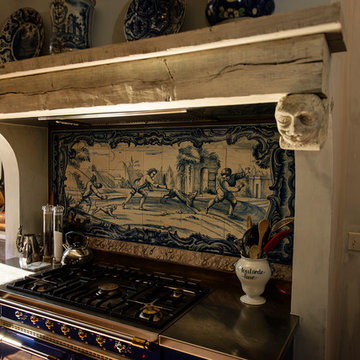
Antique elements blend seamlessly with modern conveniences in this extraordinary kitchen. Beautifully patinated custom stains and decorative paint treatments are used as finishes throughout, and the floor is constructed from reclaimed antique terra cotta pavers. Tuscan Villa-inspired home in Nashville | Architect: Brian O’Keefe Architect, P.C. | Interior Designer: Mary Spalding | Photographer: Alan Clark
6





