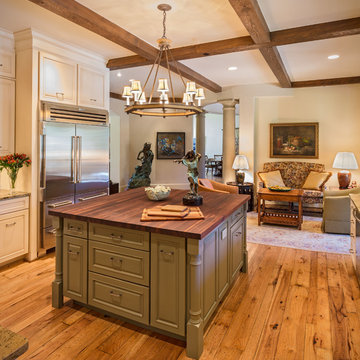Kitchen Photos
Refine by:
Budget
Sort by:Popular Today
81 - 100 of 701 photos
Item 1 of 4
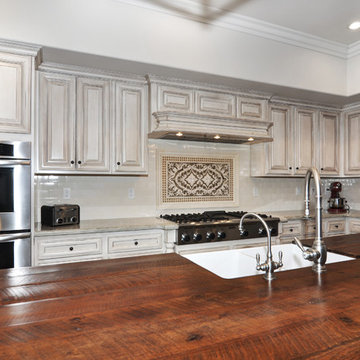
Grace plaque Encore Traditional Kitchen
Inspiration for a large southwestern l-shaped light wood floor eat-in kitchen remodel in Orange County with wood countertops, white backsplash, stainless steel appliances, an island, a farmhouse sink, raised-panel cabinets, distressed cabinets and ceramic backsplash
Inspiration for a large southwestern l-shaped light wood floor eat-in kitchen remodel in Orange County with wood countertops, white backsplash, stainless steel appliances, an island, a farmhouse sink, raised-panel cabinets, distressed cabinets and ceramic backsplash
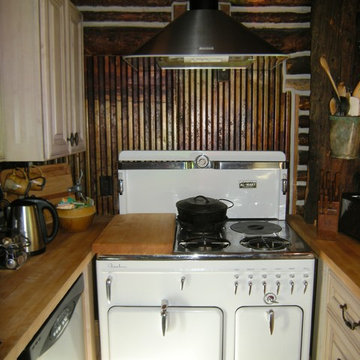
Example of a mid-sized mountain style u-shaped medium tone wood floor eat-in kitchen design in Denver with a drop-in sink, raised-panel cabinets, distressed cabinets, wood countertops, white appliances and a peninsula
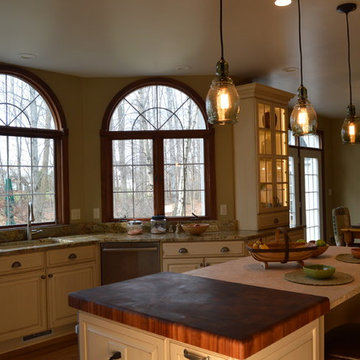
A multi-level kitchen island was designed to the open kitchen concept and plan to incorporate the dining area and family room into the overall space. The island top nearest to the cooking zone is a 2 1/2-inch thick sapele mahogany wood countertop for chopping prep. Decorative light pendant fixtures gives a cozy designed feel to this traditional house.
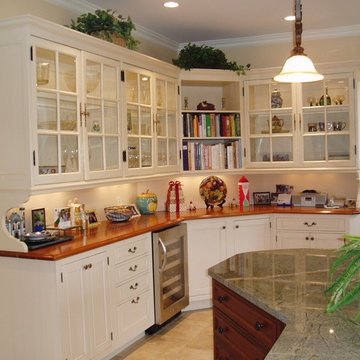
http://nationalkitchenandbath.com The built-in hutch is made from a combination of original butlers pantry base cabinets and new glass front wall cabinets and trim to create a unique piece that gives the feeling that it has been there for hundred years.
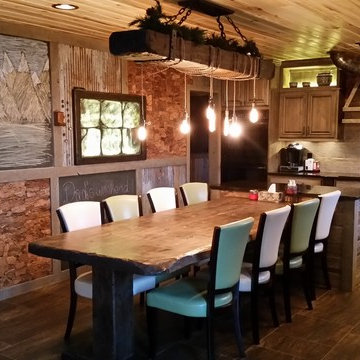
Example of a large eclectic single-wall dark wood floor eat-in kitchen design in Denver with raised-panel cabinets, distressed cabinets, an island, wood countertops, beige backsplash, wood backsplash and stainless steel appliances
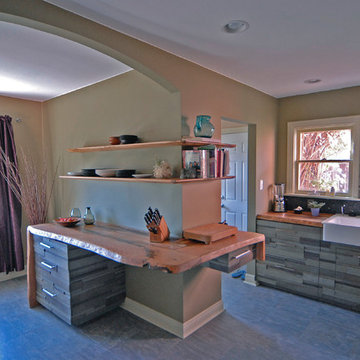
Open format design of Kitchen / Dining Room allowed for a centralized counter space and a flowing layout for entertainment. By opening the wall between the rooms and arching the opening, the space feels integrated and detailed without adding complexity to the simple design aesthetics.
The owner requested a whimsical yet earthy feel to the space and reflect in the color palette and material choices. The repurposing of every scrap of wood from the slab material was used to fabricate wall mounted shelving for storage and to clad the refurbished cabinetry, giving it new life again!
The use of reclaimed white oak slabs from naturally fallen trees set the tempo for the project. The natural edges were carefully selected and laid out to create a continuity of form moving through the space.
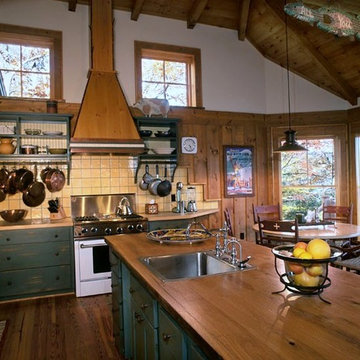
Open concept kitchen - large l-shaped medium tone wood floor open concept kitchen idea in Burlington with a drop-in sink, flat-panel cabinets, distressed cabinets, wood countertops, yellow backsplash, ceramic backsplash, white appliances and an island
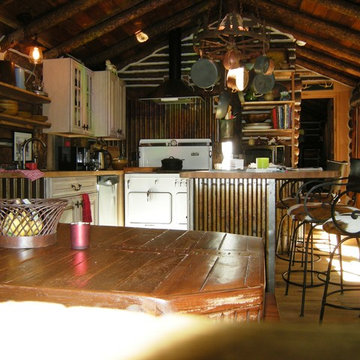
Mid-sized mountain style u-shaped medium tone wood floor eat-in kitchen photo in Denver with raised-panel cabinets, distressed cabinets, wood countertops, white appliances, a peninsula and a drop-in sink
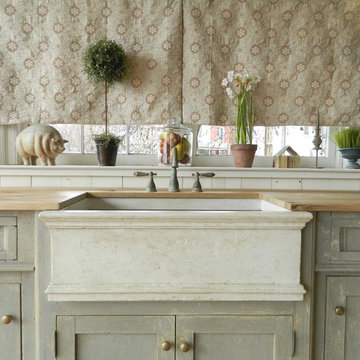
James Gardiner
Example of a mid-sized cottage galley light wood floor enclosed kitchen design in Other with a farmhouse sink, shaker cabinets, distressed cabinets, wood countertops, white backsplash and colored appliances
Example of a mid-sized cottage galley light wood floor enclosed kitchen design in Other with a farmhouse sink, shaker cabinets, distressed cabinets, wood countertops, white backsplash and colored appliances
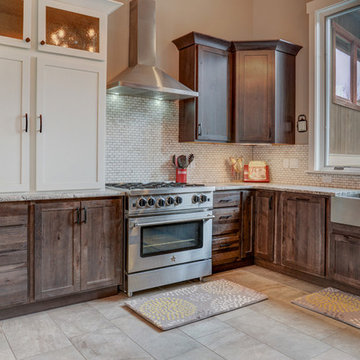
Rustic butcher block island with a copper undermount vegetable sink.
Example of a mountain style porcelain tile eat-in kitchen design in Albuquerque with a drop-in sink, distressed cabinets, wood countertops, stainless steel appliances and an island
Example of a mountain style porcelain tile eat-in kitchen design in Albuquerque with a drop-in sink, distressed cabinets, wood countertops, stainless steel appliances and an island
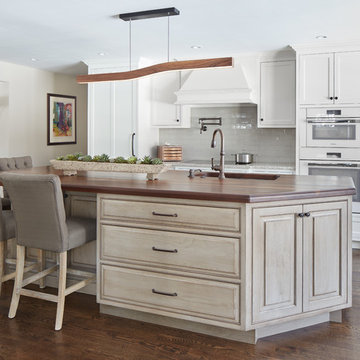
Photo by Jared Kuzia.
Mid-sized transitional l-shaped dark wood floor and brown floor open concept kitchen photo in Boston with a single-bowl sink, wood countertops, gray backsplash, glass tile backsplash, white appliances, an island, raised-panel cabinets, distressed cabinets and gray countertops
Mid-sized transitional l-shaped dark wood floor and brown floor open concept kitchen photo in Boston with a single-bowl sink, wood countertops, gray backsplash, glass tile backsplash, white appliances, an island, raised-panel cabinets, distressed cabinets and gray countertops
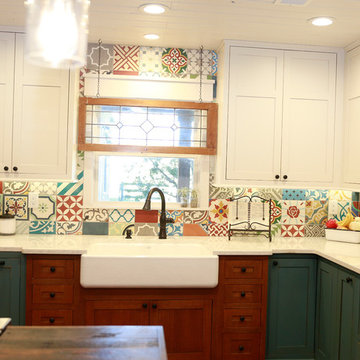
Andi Shiver Photography
Mid-sized country l-shaped dark wood floor and brown floor eat-in kitchen photo in Tampa with a farmhouse sink, shaker cabinets, distressed cabinets, wood countertops, multicolored backsplash, cement tile backsplash, paneled appliances and an island
Mid-sized country l-shaped dark wood floor and brown floor eat-in kitchen photo in Tampa with a farmhouse sink, shaker cabinets, distressed cabinets, wood countertops, multicolored backsplash, cement tile backsplash, paneled appliances and an island
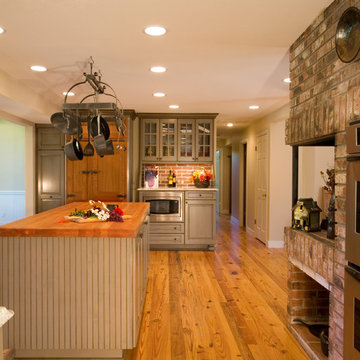
Don Larkin Photograph
Open concept kitchen - mid-sized country l-shaped medium tone wood floor and brown floor open concept kitchen idea in Seattle with glass-front cabinets, distressed cabinets, wood countertops, stone tile backsplash and an island
Open concept kitchen - mid-sized country l-shaped medium tone wood floor and brown floor open concept kitchen idea in Seattle with glass-front cabinets, distressed cabinets, wood countertops, stone tile backsplash and an island
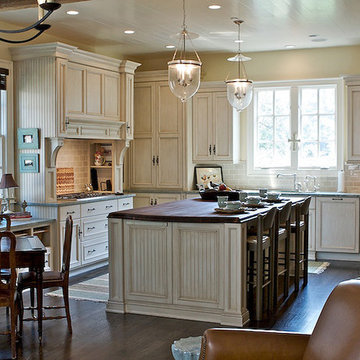
Custom Private Label Cabinetry by BSB
BeezEyeView Photography
Open concept kitchen - large country u-shaped open concept kitchen idea in Atlanta with an island, an undermount sink, recessed-panel cabinets, distressed cabinets, wood countertops, beige backsplash, glass tile backsplash, stainless steel appliances and brown countertops
Open concept kitchen - large country u-shaped open concept kitchen idea in Atlanta with an island, an undermount sink, recessed-panel cabinets, distressed cabinets, wood countertops, beige backsplash, glass tile backsplash, stainless steel appliances and brown countertops
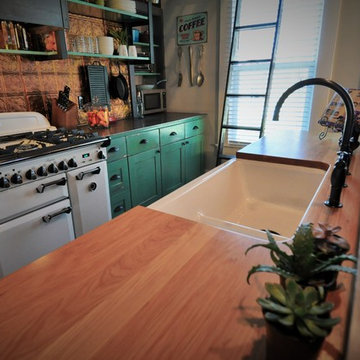
Kitchen - farmhouse kitchen idea in Austin with a farmhouse sink, recessed-panel cabinets, distressed cabinets, wood countertops, metallic backsplash, metal backsplash, white appliances and an island
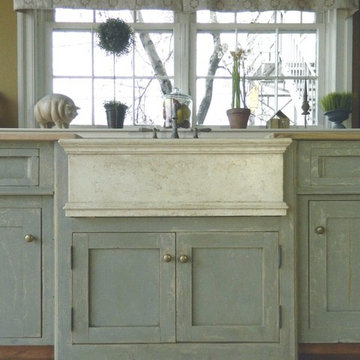
James Gardiner
Inspiration for a mid-sized country galley light wood floor enclosed kitchen remodel in Other with a farmhouse sink, shaker cabinets, distressed cabinets, wood countertops, white backsplash and colored appliances
Inspiration for a mid-sized country galley light wood floor enclosed kitchen remodel in Other with a farmhouse sink, shaker cabinets, distressed cabinets, wood countertops, white backsplash and colored appliances
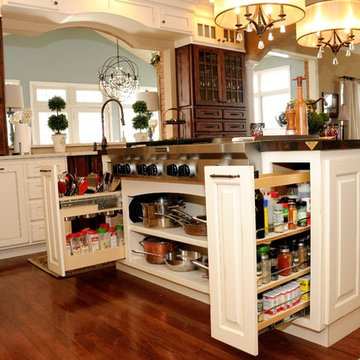
Shooting Star Photography
Kitchen - large eclectic dark wood floor kitchen idea in Chicago with an undermount sink, raised-panel cabinets, distressed cabinets, wood countertops, an island and stainless steel appliances
Kitchen - large eclectic dark wood floor kitchen idea in Chicago with an undermount sink, raised-panel cabinets, distressed cabinets, wood countertops, an island and stainless steel appliances
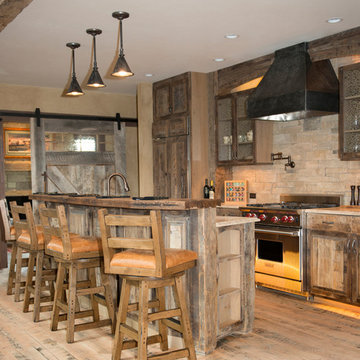
Jessie Moore Photography
Example of a mid-sized mountain style light wood floor kitchen design in Other with a drop-in sink, distressed cabinets, wood countertops, stone tile backsplash, stainless steel appliances and an island
Example of a mid-sized mountain style light wood floor kitchen design in Other with a drop-in sink, distressed cabinets, wood countertops, stone tile backsplash, stainless steel appliances and an island
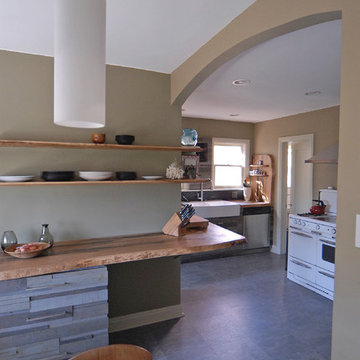
Open format design of Kitchen / Dining Room allowed for a centralized counter space and a flowing layout for entertainment. By opening the wall between the rooms and arching the opening, the space feels integrated and detailed without adding complexity to the simple design aesthetics.
The owner requested a whimsical yet earthy feel to the space and reflect in the color palette and material choices. The repurposing of every scrap of wood from the slab material was used to fabricate wall mounted shelving for storage and to clad the refurbished cabinetry, giving it new life again!
The use of reclaimed white oak slabs from naturally fallen trees set the tempo for the project. The natural edges were carefully selected and laid out to create a continuity of form moving through the space.
5






