Kitchen with Flat-Panel Cabinets and Brown Cabinets Ideas
Refine by:
Budget
Sort by:Popular Today
101 - 120 of 8,249 photos
Item 1 of 3
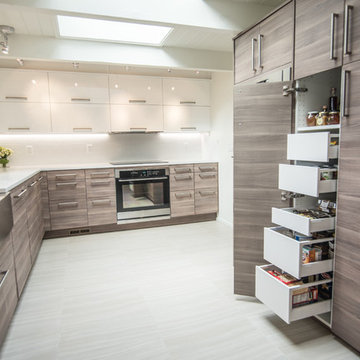
Here is an architecturally built mid-century modern home that was opened up between the kitchen and dining room, enlarged windows viewing out to a public park, porcelain tile floor, IKEA cabinets, IKEA appliances, quartz countertop, and subway tile backsplash.
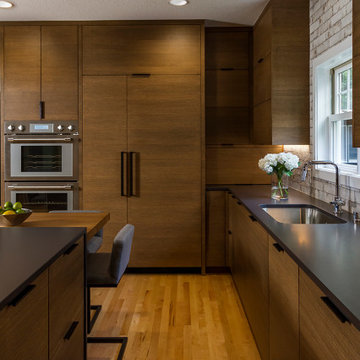
Eat-in kitchen - modern light wood floor eat-in kitchen idea in Minneapolis with an undermount sink, flat-panel cabinets, brown cabinets, solid surface countertops, white backsplash, ceramic backsplash, stainless steel appliances, an island and black countertops
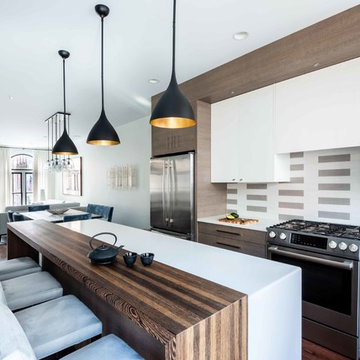
Alexandria, Virginia Modern Transitional Kitchen
#SarahTurner4JenniferGilmer
http://www.gilmerkitchens.com/
Photography by Keith Miller of Keiana Interiors
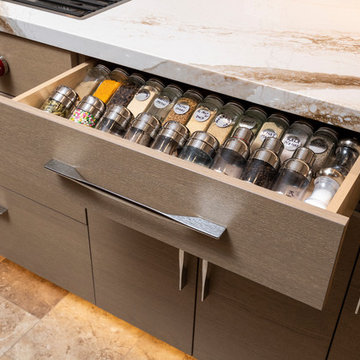
Ian Coleman
Example of a mid-sized trendy galley porcelain tile and brown floor eat-in kitchen design in San Francisco with an undermount sink, flat-panel cabinets, brown cabinets, quartz countertops, multicolored backsplash, stainless steel appliances, an island and multicolored countertops
Example of a mid-sized trendy galley porcelain tile and brown floor eat-in kitchen design in San Francisco with an undermount sink, flat-panel cabinets, brown cabinets, quartz countertops, multicolored backsplash, stainless steel appliances, an island and multicolored countertops
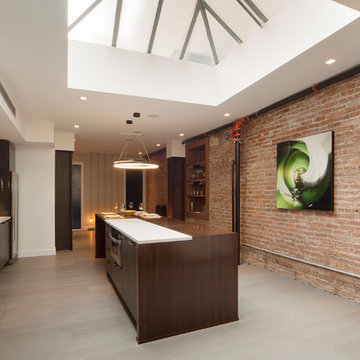
Nico Arellano Photography
Inspiration for a large modern single-wall ceramic tile eat-in kitchen remodel in New York with a single-bowl sink, flat-panel cabinets, brown cabinets, quartzite countertops, beige backsplash, ceramic backsplash, stainless steel appliances and an island
Inspiration for a large modern single-wall ceramic tile eat-in kitchen remodel in New York with a single-bowl sink, flat-panel cabinets, brown cabinets, quartzite countertops, beige backsplash, ceramic backsplash, stainless steel appliances and an island
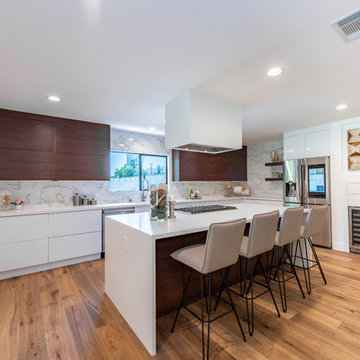
Located in Wrightwood Estates, Levi Construction’s latest residency is a two-story mid-century modern home that was re-imagined and extensively remodeled with a designer’s eye for detail, beauty and function. Beautifully positioned on a 9,600-square-foot lot with approximately 3,000 square feet of perfectly-lighted interior space. The open floorplan includes a great room with vaulted ceilings, gorgeous chef’s kitchen featuring Viking appliances, a smart WiFi refrigerator, and high-tech, smart home technology throughout. There are a total of 5 bedrooms and 4 bathrooms. On the first floor there are three large bedrooms, three bathrooms and a maid’s room with separate entrance. A custom walk-in closet and amazing bathroom complete the master retreat. The second floor has another large bedroom and bathroom with gorgeous views to the valley. The backyard area is an entertainer’s dream featuring a grassy lawn, covered patio, outdoor kitchen, dining pavilion, seating area with contemporary fire pit and an elevated deck to enjoy the beautiful mountain view.
Project designed and built by
Levi Construction
http://www.leviconstruction.com/
Levi Construction is specialized in designing and building custom homes, room additions, and complete home remodels. Contact us today for a quote.
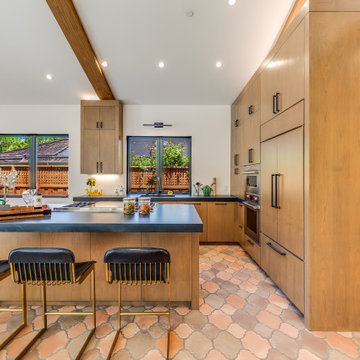
Kitchen - mediterranean l-shaped terra-cotta tile, red floor and exposed beam kitchen idea in San Francisco with an undermount sink, flat-panel cabinets, brown cabinets, granite countertops, colored appliances, an island and black countertops

The front display at our Kansas City showroom features dark pine veneer on a slab door with the signature SieMatic channel system, meaning no visible hardware! The 4cm and 8cm countertops are created from a rough Limestone.
Photograph by Bob Greenspan
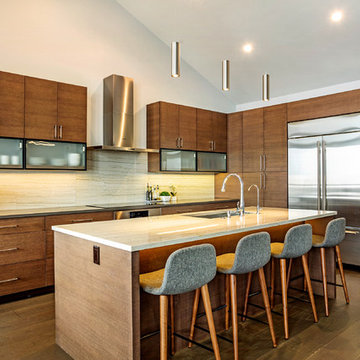
This was a new construction in Homestead. We did the cabinet installation.
Example of a mid-sized trendy l-shaped medium tone wood floor and brown floor eat-in kitchen design in Denver with a double-bowl sink, flat-panel cabinets, brown cabinets, solid surface countertops, beige backsplash, stone slab backsplash, stainless steel appliances, an island and beige countertops
Example of a mid-sized trendy l-shaped medium tone wood floor and brown floor eat-in kitchen design in Denver with a double-bowl sink, flat-panel cabinets, brown cabinets, solid surface countertops, beige backsplash, stone slab backsplash, stainless steel appliances, an island and beige countertops
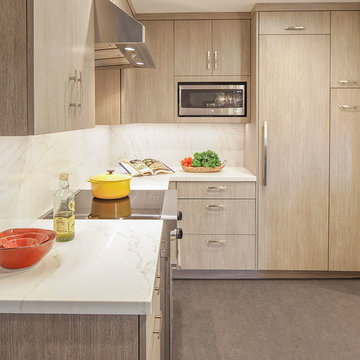
Francis Combes
Small trendy u-shaped linoleum floor and gray floor enclosed kitchen photo in San Francisco with an undermount sink, flat-panel cabinets, brown cabinets, quartz countertops, white backsplash, stone slab backsplash, paneled appliances, no island and white countertops
Small trendy u-shaped linoleum floor and gray floor enclosed kitchen photo in San Francisco with an undermount sink, flat-panel cabinets, brown cabinets, quartz countertops, white backsplash, stone slab backsplash, paneled appliances, no island and white countertops
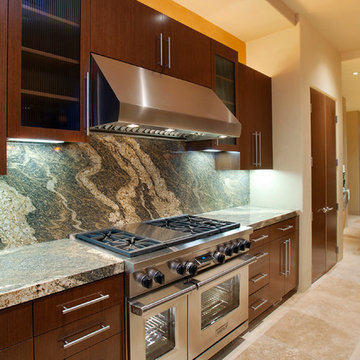
Large trendy l-shaped travertine floor open concept kitchen photo in Other with an undermount sink, flat-panel cabinets, brown cabinets, granite countertops and stainless steel appliances

This beautiful 1881 Alameda Victorian cottage, wonderfully embodying the Transitional Gothic-Eastlake era, had most of its original features intact. Our clients, one of whom is a painter, wanted to preserve the beauty of the historic home while modernizing its flow and function.
From several small rooms, we created a bright, open artist’s studio. We dug out the basement for a large workshop, extending a new run of stair in keeping with the existing original staircase. While keeping the bones of the house intact, we combined small spaces into large rooms, closed off doorways that were in awkward places, removed unused chimneys, changed the circulation through the house for ease and good sightlines, and made new high doorways that work gracefully with the eleven foot high ceilings. We removed inconsistent picture railings to give wall space for the clients’ art collection and to enhance the height of the rooms. From a poorly laid out kitchen and adjunct utility rooms, we made a large kitchen and family room with nine-foot-high glass doors to a new large deck. A tall wood screen at one end of the deck, fire pit, and seating give the sense of an outdoor room, overlooking the owners’ intensively planted garden. A previous mismatched addition at the side of the house was removed and a cozy outdoor living space made where morning light is received. The original house was segmented into small spaces; the new open design lends itself to the clients’ lifestyle of entertaining groups of people, working from home, and enjoying indoor-outdoor living.
Photography by Kurt Manley.
https://saikleyarchitects.com/portfolio/artists-victorian/
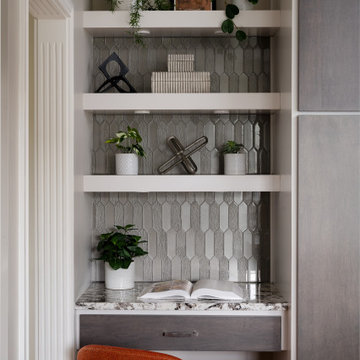
Our studio transformed this Zionsville kitchen into a luxurious 21st-century space with modern finishes including a stylish bronze-tiled backsplash. Light beige walls provide an airy vibe, while darker wood cabinet fronts create a dramatic contrast against their white frames. The stunning marble-patterned countertops create a luxurious aura, while terracotta-colored chairs around a beautiful breakfast table provide a pop of cheerfulness.
---Project completed by Wendy Langston's Everything Home interior design firm, which serves Carmel, Zionsville, Fishers, Westfield, Noblesville, and Indianapolis.
For more about Everything Home, see here: https://everythinghomedesigns.com/
To learn more about this project, see here:
https://everythinghomedesigns.com/portfolio/modern-kitchen-transformation/
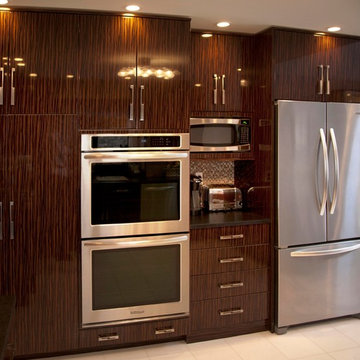
Example of a mid-sized transitional u-shaped ceramic tile enclosed kitchen design in Chicago with a double-bowl sink, flat-panel cabinets, brown cabinets, soapstone countertops, multicolored backsplash, mosaic tile backsplash, stainless steel appliances and a peninsula
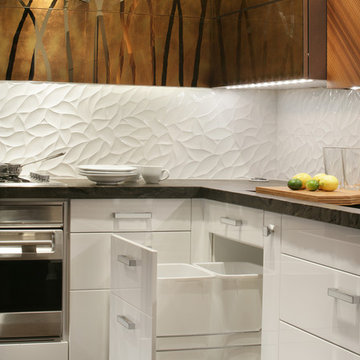
Ridgewood, NJ - Contemporary - Kitchen Designed by Bart Lidsky of The Hammer & Nail Inc.
Photography by: Peter Rymwid
A Clean and Rich Modern Aesthetic. Rich textures and warm wood mix with clean white and stainless, creating a wonderful balance. Fumed and textured Siberian Larch Veneer contrast with high gloss White Acrylic. The copper glass continues the feel of the wood in a subtly different way. Concrete counters in a rich brown round out the complement of materials.
http://thehammerandnail.com
#BartLidsky #HNdesigns #KitchenDesign
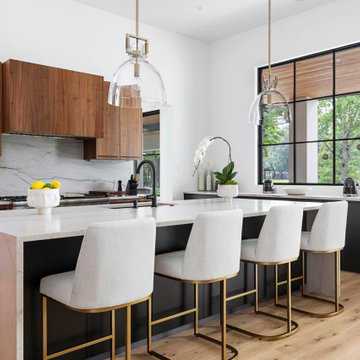
Open concept kitchen - large modern l-shaped light wood floor and beige floor open concept kitchen idea in Houston with an undermount sink, flat-panel cabinets, brown cabinets, white backsplash, an island and white countertops
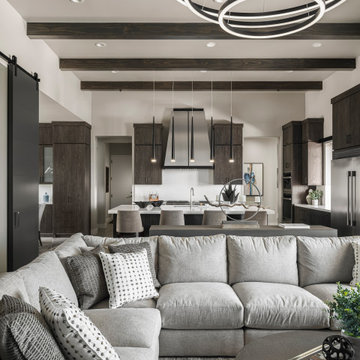
Inspiration for a large mediterranean l-shaped ceramic tile and brown floor open concept kitchen remodel in Phoenix with an undermount sink, flat-panel cabinets, brown cabinets, quartz countertops, white backsplash, marble backsplash, stainless steel appliances, an island and white countertops

View into kitchen from front entry hall which brings light and view to the front of the kitchen, along with full glass doors at the rear side of the kitchen.

The goals of this project was to create an open modern space for a family of 4 to feel creative and comfortable.
The family is enthusiastic about cooking, so only the best appliances would do. Taking advantage of the height and airiness of the space was important in our design as well. We wanted to contrast the light flooring and bright wall tones with the unique Grey obecchi veneered doors. Keeping with the contemporary theme the appliances had to look sleek and fully integrated into the cabinetry .
In a home with high ceilings and lots of natural light we wanted to create a balance of light and dark. The overall results was beautiful composition of dark grey and light quartz countertop with earth tone veining to pull it all together.
What were the challenges and limitations of the space/client/project?
The home was originally a run down early 1900's Victorian home. The architect had designed a fresh take on this vintage home, bringing in modern details and clean lines. The alcove that was carved out for the kitchen gave it an open feel without being too exposed to the other living areas. With an open concept, wall space and storage tends to be limited. We created as much storage as we could hidden behind our large scaled doors while keeping things feeling open with walnut floating shelves and integrated lighting for a wow factor.
Kitchen with Flat-Panel Cabinets and Brown Cabinets Ideas
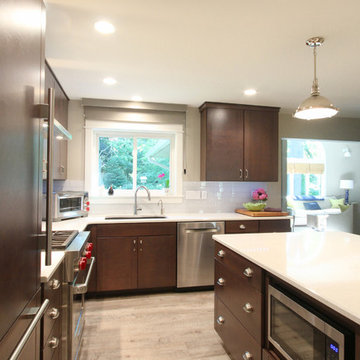
Utilizing large pot and pan drawers gives this Kitchen plenty of storage space. In addition, to keep counter space free the microwave is hidden below the counter, keeping this appliance hidden and out of the way.
6





