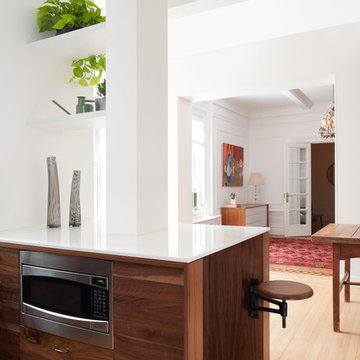Kitchen with Flat-Panel Cabinets and Glass Countertops Ideas
Refine by:
Budget
Sort by:Popular Today
21 - 40 of 1,304 photos
Item 1 of 3
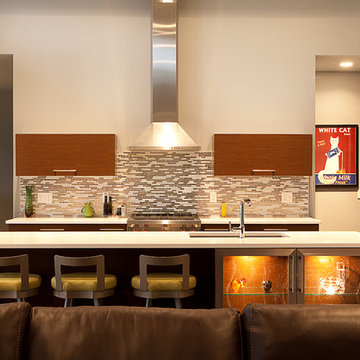
Open concept kitchen - contemporary l-shaped vinyl floor open concept kitchen idea in Milwaukee with flat-panel cabinets, gray backsplash, stainless steel appliances, medium tone wood cabinets, matchstick tile backsplash, an undermount sink, glass countertops and two islands
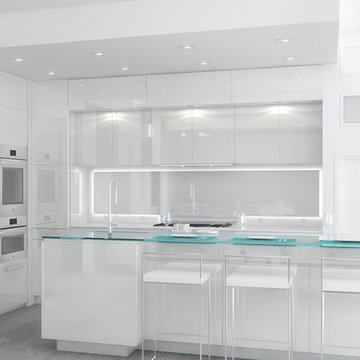
Inspiration for a large modern l-shaped medium tone wood floor eat-in kitchen remodel in New York with an undermount sink, flat-panel cabinets, white cabinets, glass countertops, white backsplash, glass sheet backsplash, white appliances and an island
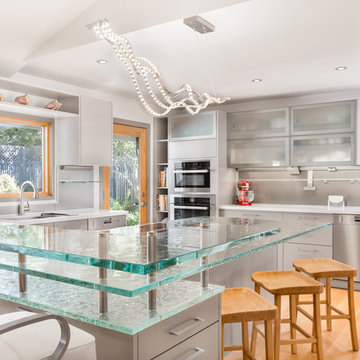
Modern open plan kitchen in California (pictures from Mike Llewelen courtesy of Kitchen Studio of Monterey)
Large trendy u-shaped light wood floor eat-in kitchen photo in Los Angeles with flat-panel cabinets, beige cabinets, glass countertops, metallic backsplash, stainless steel appliances and two islands
Large trendy u-shaped light wood floor eat-in kitchen photo in Los Angeles with flat-panel cabinets, beige cabinets, glass countertops, metallic backsplash, stainless steel appliances and two islands
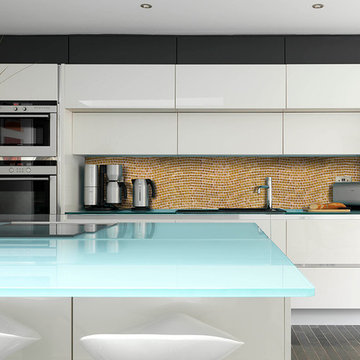
Contemporary kitchen with beige mosaic tile backsplash, glass top island and modern appliances.
Eat-in kitchen - large contemporary single-wall eat-in kitchen idea in San Francisco with flat-panel cabinets, white cabinets, glass countertops, beige backsplash, mosaic tile backsplash and an island
Eat-in kitchen - large contemporary single-wall eat-in kitchen idea in San Francisco with flat-panel cabinets, white cabinets, glass countertops, beige backsplash, mosaic tile backsplash and an island
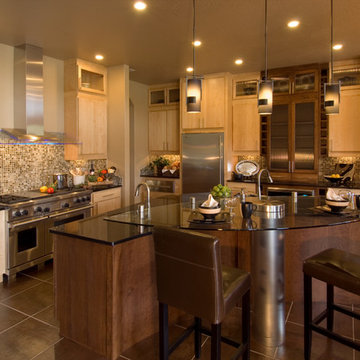
Mid-sized trendy l-shaped porcelain tile and brown floor open concept kitchen photo in Denver with an undermount sink, flat-panel cabinets, light wood cabinets, glass countertops, multicolored backsplash, mosaic tile backsplash, stainless steel appliances and an island
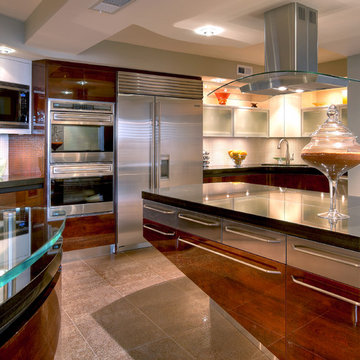
NEFF can do any curve, shape, etc. and still have it all functional with storage!
Example of a large trendy kitchen design in Miami with flat-panel cabinets, dark wood cabinets, glass countertops and stainless steel appliances
Example of a large trendy kitchen design in Miami with flat-panel cabinets, dark wood cabinets, glass countertops and stainless steel appliances
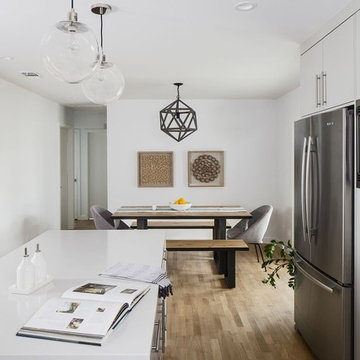
The kitchen features an all new layout which now includes an island and built in appliances.
Example of a mid-sized 1950s l-shaped light wood floor eat-in kitchen design in Austin with a farmhouse sink, flat-panel cabinets, gray cabinets, glass countertops, white backsplash, subway tile backsplash, stainless steel appliances and an island
Example of a mid-sized 1950s l-shaped light wood floor eat-in kitchen design in Austin with a farmhouse sink, flat-panel cabinets, gray cabinets, glass countertops, white backsplash, subway tile backsplash, stainless steel appliances and an island
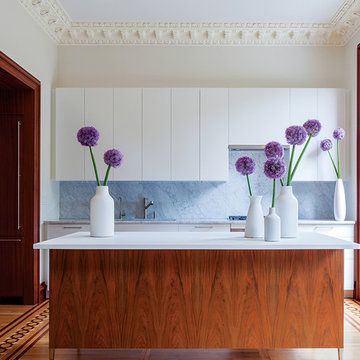
JANE MESSINGER photographer
Inspiration for a mid-sized modern galley eat-in kitchen remodel in Boston with an undermount sink, flat-panel cabinets, white cabinets, glass countertops, stainless steel appliances and an island
Inspiration for a mid-sized modern galley eat-in kitchen remodel in Boston with an undermount sink, flat-panel cabinets, white cabinets, glass countertops, stainless steel appliances and an island
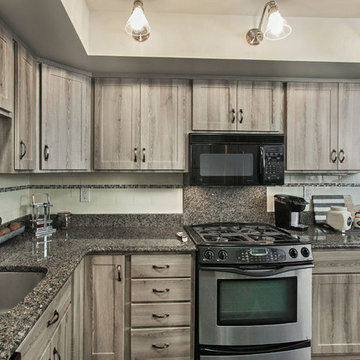
So this customer has a beautiful gray granite countertop. I mean gorgeous! And lets add that it probably was quite the investment during one of their remodels.
Many times, homeowners think they will upgrade the countertops to stone and it will transform the kitchen. Not the case. It typically makes the kitchen look even worse. So what do we do now? Cabinet refacing really got this homeowner out of a pickle!
You can't move a granite countertop, it will most likely crack at its weakest point. Cabinet refacing is the only answer, unless you want to throw away a perfectly good and loved granite countertop.
This homeowner chose our new color, Barnwood for her refacing project. Why not? it's pretty, trendy and rich. Really adds character to this kitchen design. The black floors made it a sophisticated design and balances the room perfectly.
Every room should have 1 black component in it--choosing the floors was genius. You can always brighten up with decor items, like red or orange to add a touches of color. Bold and beautiful!
Photographer: David Glasofer
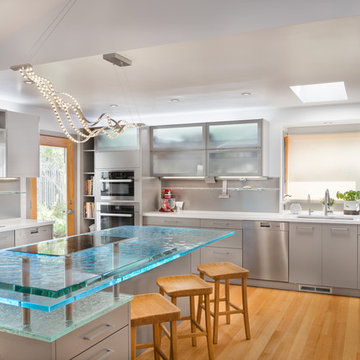
3 dramatics level of cast glass make this upscale kitchen stand out (images from Mike Llewelen courtesy of Kitchen Studio of Monterey)
Large trendy u-shaped light wood floor eat-in kitchen photo in Los Angeles with flat-panel cabinets, beige cabinets, glass countertops, metallic backsplash, stainless steel appliances and two islands
Large trendy u-shaped light wood floor eat-in kitchen photo in Los Angeles with flat-panel cabinets, beige cabinets, glass countertops, metallic backsplash, stainless steel appliances and two islands
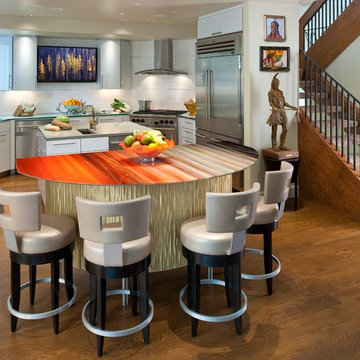
Photographer: Dan Piassick
Large mountain style single-wall medium tone wood floor eat-in kitchen photo in Denver with an undermount sink, flat-panel cabinets, white cabinets, glass countertops, white backsplash, glass tile backsplash, stainless steel appliances and two islands
Large mountain style single-wall medium tone wood floor eat-in kitchen photo in Denver with an undermount sink, flat-panel cabinets, white cabinets, glass countertops, white backsplash, glass tile backsplash, stainless steel appliances and two islands
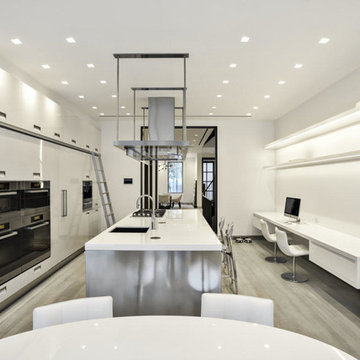
With a dedicated work space, complete with solid, white glass countertops, the room is kept open by utilizing open-faced shelving with under-shelf lighting. When space is at a premium, storage is vital for turning every inch of available room into a valuable contribution to the home.
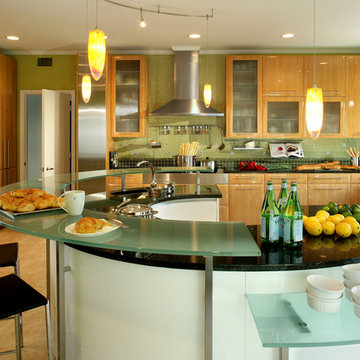
Cover of Kitchen & Bath Business Magazine
Photo - Peter Rymwid
Eat-in kitchen - large modern porcelain tile eat-in kitchen idea in New York with an undermount sink, flat-panel cabinets, light wood cabinets, glass countertops, green backsplash, glass tile backsplash, stainless steel appliances and an island
Eat-in kitchen - large modern porcelain tile eat-in kitchen idea in New York with an undermount sink, flat-panel cabinets, light wood cabinets, glass countertops, green backsplash, glass tile backsplash, stainless steel appliances and an island
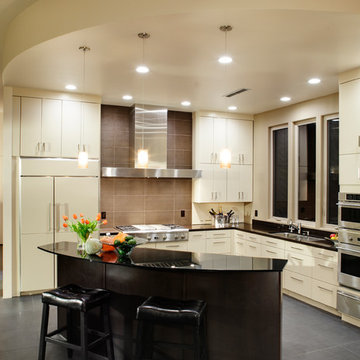
Sleek and clean lined contemporary kitchen open to great room. Ideal for entertaining. Custom back painted glass countertop on curved island.
photo: Dave Adams
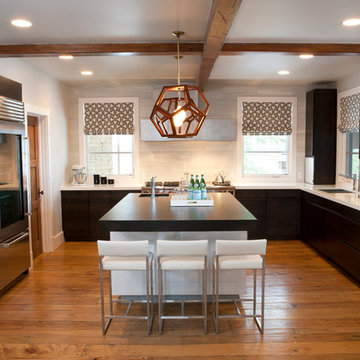
Photography by Adam Finkle, ajfphoto.com.
H&H Design,
Transitional u-shaped eat-in kitchen photo in Salt Lake City with an undermount sink, flat-panel cabinets, black cabinets, glass countertops, white backsplash, stone tile backsplash and stainless steel appliances
Transitional u-shaped eat-in kitchen photo in Salt Lake City with an undermount sink, flat-panel cabinets, black cabinets, glass countertops, white backsplash, stone tile backsplash and stainless steel appliances
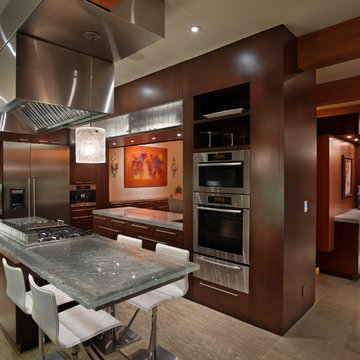
Erich Koyama
Inspiration for a large contemporary u-shaped limestone floor enclosed kitchen remodel in Los Angeles with an undermount sink, flat-panel cabinets, dark wood cabinets, glass countertops, stainless steel appliances and an island
Inspiration for a large contemporary u-shaped limestone floor enclosed kitchen remodel in Los Angeles with an undermount sink, flat-panel cabinets, dark wood cabinets, glass countertops, stainless steel appliances and an island
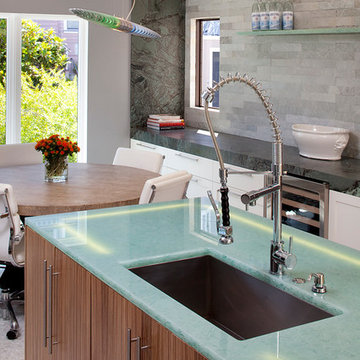
Large trendy galley marble floor eat-in kitchen photo in San Francisco with an undermount sink, flat-panel cabinets, medium tone wood cabinets, glass countertops, green backsplash, stone tile backsplash, stainless steel appliances and an island
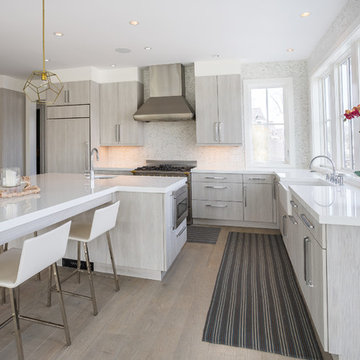
This beautiful contemporary style kitchen is crafted with brookhaven textured laminate cabinetry, glassos countertops, and a chevron mosaic backsplash.
Designed by Iris Michaels.
Photography: Jaime Martorano
Kitchen with Flat-Panel Cabinets and Glass Countertops Ideas
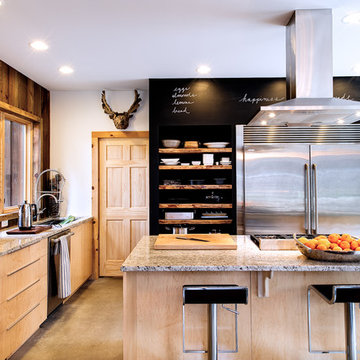
F2FOTO
Eat-in kitchen - mid-sized modern l-shaped concrete floor and gray floor eat-in kitchen idea in New York with a double-bowl sink, flat-panel cabinets, light wood cabinets, glass countertops, stainless steel appliances, an island, brown backsplash and wood backsplash
Eat-in kitchen - mid-sized modern l-shaped concrete floor and gray floor eat-in kitchen idea in New York with a double-bowl sink, flat-panel cabinets, light wood cabinets, glass countertops, stainless steel appliances, an island, brown backsplash and wood backsplash
2






