Kitchen with Flat-Panel Cabinets and Glass Sheet Backsplash Ideas
Refine by:
Budget
Sort by:Popular Today
141 - 160 of 30,032 photos
Item 1 of 3
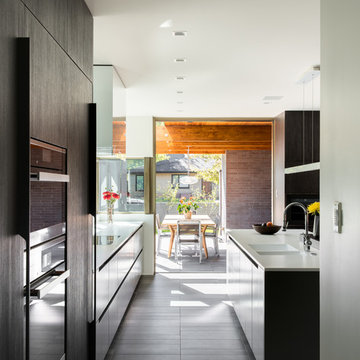
View of Kitchen Patio
photo credit: David Lauer
Inspiration for a ceramic tile kitchen remodel in Denver with an integrated sink, flat-panel cabinets, gray cabinets, solid surface countertops, white backsplash, glass sheet backsplash, paneled appliances and an island
Inspiration for a ceramic tile kitchen remodel in Denver with an integrated sink, flat-panel cabinets, gray cabinets, solid surface countertops, white backsplash, glass sheet backsplash, paneled appliances and an island
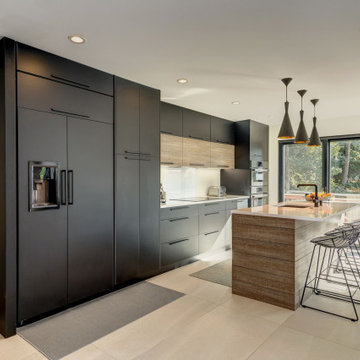
Inspiration for a mid-sized contemporary single-wall porcelain tile and beige floor eat-in kitchen remodel in DC Metro with a single-bowl sink, flat-panel cabinets, black cabinets, quartzite countertops, white backsplash, glass sheet backsplash, stainless steel appliances, an island and white countertops
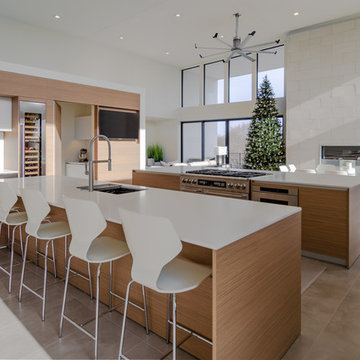
This high end custom home was a designer's dream canvas. Throughout the spacious, light filled residence, our walnut Poliform cabinetry echoes the clean lines of the architecture and brings warm definition.
The upper level kitchen was designed with two islands, a wine bar, and a discreet pantry revealing a functional back up zone and smart office area. This comprehensive project also included a lower level entertainer's kitchen, bathrooms, offices, and more; all in a cohesive palette of walnut, matte white lacquer, white quartz and stainless. Nathan Scott Photography.
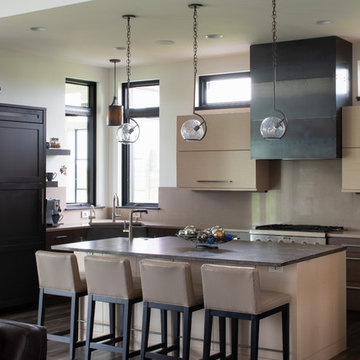
Scott Amundson Photography
Inspiration for a contemporary l-shaped dark wood floor and brown floor open concept kitchen remodel in Other with a farmhouse sink, flat-panel cabinets, beige cabinets, beige backsplash, glass sheet backsplash, stainless steel appliances, an island and beige countertops
Inspiration for a contemporary l-shaped dark wood floor and brown floor open concept kitchen remodel in Other with a farmhouse sink, flat-panel cabinets, beige cabinets, beige backsplash, glass sheet backsplash, stainless steel appliances, an island and beige countertops
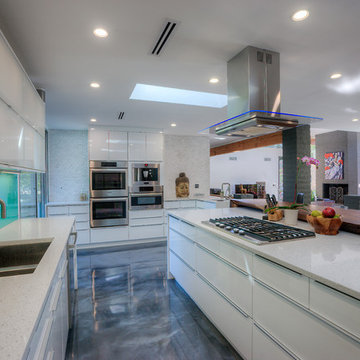
The mid century contemporary home was taken down to the studs. Phase 1 of this project included remodeling the kitchen, enlarging the laundry room, remodeling two guest bathrooms, addition of LED lighting, ultra glossy epoxy flooring, adding custom anodized exterior doors and adding custom cumaru siding. The kitchen includes high gloss cabinets, quartz countertops and a custom glass back splash. The bathrooms include free floating thermafoil cabinetry, quartz countertops and wall to wall tile. This house turned out incredible.
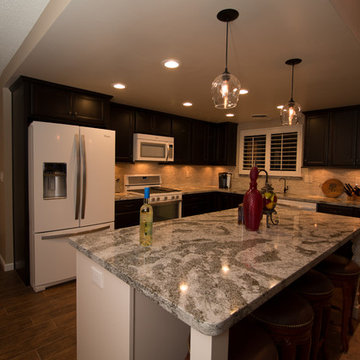
StarMark cherry java with marshamallow cream island, Cambria Galloway with flat polish edge, Kohler ice grey Langlade sink with oil rubbed bronze faucet, Whirlpool white ice appliances, antico pecan wood plank tile, glass and quartzite backsplash.
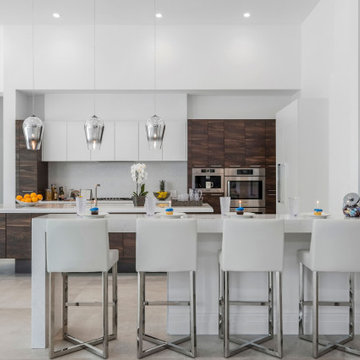
Now this is a kitchen! I loved working with tthe owner designing and building the home.
Eat-in kitchen - large contemporary galley porcelain tile and gray floor eat-in kitchen idea in Miami with an integrated sink, flat-panel cabinets, white cabinets, quartzite countertops, gray backsplash, glass sheet backsplash, paneled appliances, two islands and gray countertops
Eat-in kitchen - large contemporary galley porcelain tile and gray floor eat-in kitchen idea in Miami with an integrated sink, flat-panel cabinets, white cabinets, quartzite countertops, gray backsplash, glass sheet backsplash, paneled appliances, two islands and gray countertops
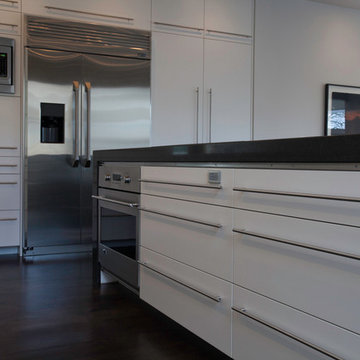
photography by Travis Bechtel
Example of a large trendy l-shaped dark wood floor eat-in kitchen design in Kansas City with an undermount sink, flat-panel cabinets, white cabinets, quartz countertops, white backsplash, glass sheet backsplash, stainless steel appliances and an island
Example of a large trendy l-shaped dark wood floor eat-in kitchen design in Kansas City with an undermount sink, flat-panel cabinets, white cabinets, quartz countertops, white backsplash, glass sheet backsplash, stainless steel appliances and an island
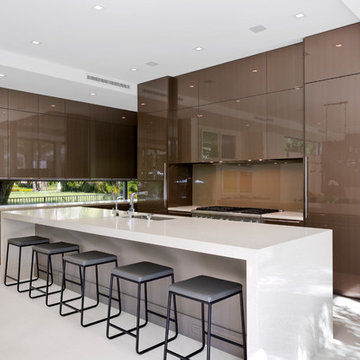
Dura Supreme Custom Cabinetry
Photographed by: Andrea Patassy
Example of a large trendy open concept kitchen design in Miami with flat-panel cabinets, quartz countertops, brown backsplash, glass sheet backsplash, paneled appliances and an island
Example of a large trendy open concept kitchen design in Miami with flat-panel cabinets, quartz countertops, brown backsplash, glass sheet backsplash, paneled appliances and an island
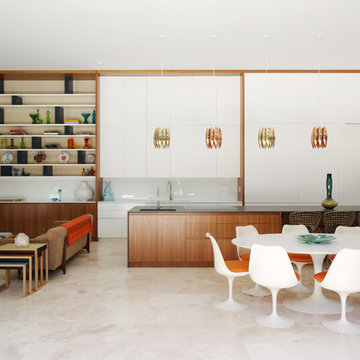
Trendy l-shaped beige floor open concept kitchen photo in New York with an island, flat-panel cabinets, white cabinets, white backsplash and glass sheet backsplash
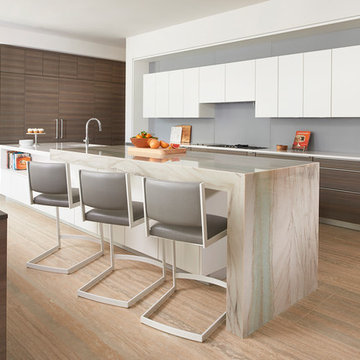
Open concept kitchen - large contemporary travertine floor and beige floor open concept kitchen idea in Atlanta with flat-panel cabinets, quartz countertops, gray backsplash, glass sheet backsplash, two islands, white countertops and white cabinets
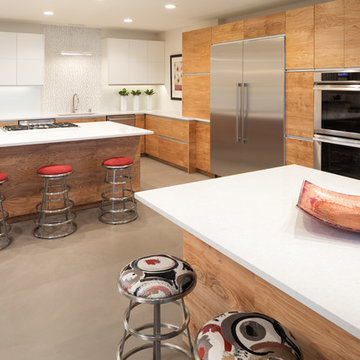
Kitchen - large contemporary l-shaped concrete floor and gray floor kitchen idea in Minneapolis with an undermount sink, flat-panel cabinets, quartz countertops, white backsplash, glass sheet backsplash, stainless steel appliances, two islands and medium tone wood cabinets
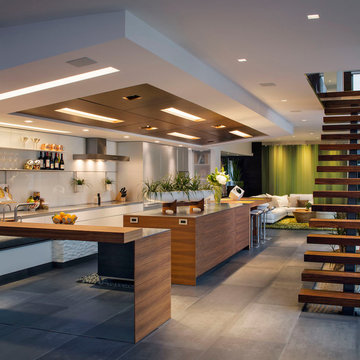
Chipper Hatter
Inspiration for a mid-sized modern l-shaped porcelain tile kitchen remodel in San Diego with a single-bowl sink, flat-panel cabinets, medium tone wood cabinets, stainless steel countertops, white backsplash, glass sheet backsplash, stainless steel appliances and an island
Inspiration for a mid-sized modern l-shaped porcelain tile kitchen remodel in San Diego with a single-bowl sink, flat-panel cabinets, medium tone wood cabinets, stainless steel countertops, white backsplash, glass sheet backsplash, stainless steel appliances and an island
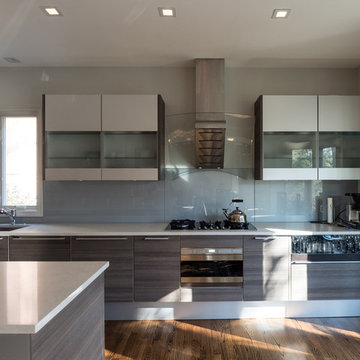
Example of a trendy medium tone wood floor and brown floor eat-in kitchen design in DC Metro with an undermount sink, flat-panel cabinets, dark wood cabinets, quartz countertops, glass sheet backsplash and stainless steel appliances
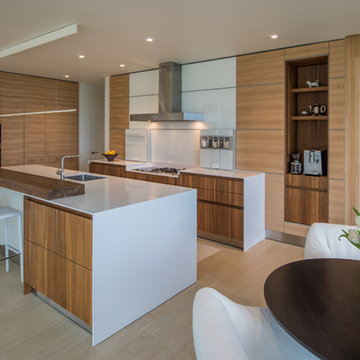
Maxwell MacKenzie
Inspiration for a contemporary l-shaped porcelain tile and beige floor eat-in kitchen remodel in Other with an undermount sink, flat-panel cabinets, medium tone wood cabinets, quartzite countertops, white backsplash, glass sheet backsplash, stainless steel appliances, an island and white countertops
Inspiration for a contemporary l-shaped porcelain tile and beige floor eat-in kitchen remodel in Other with an undermount sink, flat-panel cabinets, medium tone wood cabinets, quartzite countertops, white backsplash, glass sheet backsplash, stainless steel appliances, an island and white countertops

Example of a mid-sized mid-century modern u-shaped marble floor, beige floor and exposed beam eat-in kitchen design in Los Angeles with an undermount sink, flat-panel cabinets, dark wood cabinets, terrazzo countertops, multicolored backsplash, glass sheet backsplash, stainless steel appliances, a peninsula and brown countertops
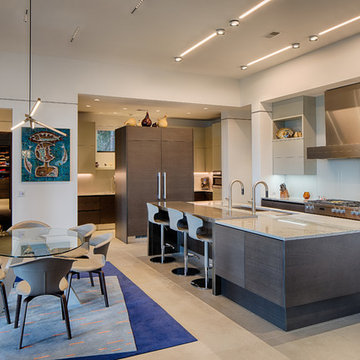
"Slanted," a two-level, hand-knotted New Zealand wool rug with a touch of natural silk, adds movement and a pop of color to a very rectilinear space. New Zealand wool is ideal for rugs in dining areas as it is very easy to clean.
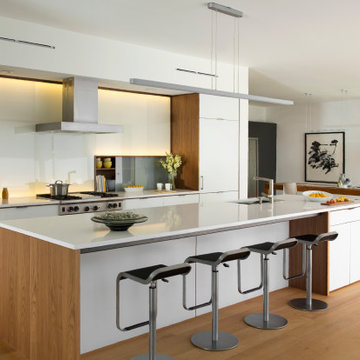
Large trendy galley medium tone wood floor and beige floor open concept kitchen photo in Boston with an island, white countertops, an undermount sink, flat-panel cabinets, white cabinets, solid surface countertops, white backsplash, glass sheet backsplash and stainless steel appliances
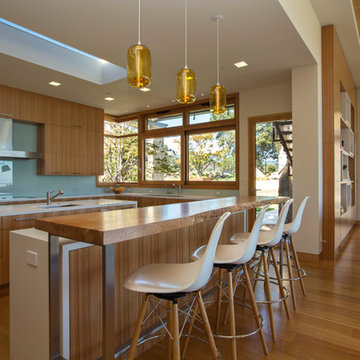
Frank Perez Photographer
Inspiration for a large contemporary u-shaped light wood floor enclosed kitchen remodel in San Francisco with an undermount sink, flat-panel cabinets, light wood cabinets, quartz countertops, blue backsplash, glass sheet backsplash, paneled appliances and an island
Inspiration for a large contemporary u-shaped light wood floor enclosed kitchen remodel in San Francisco with an undermount sink, flat-panel cabinets, light wood cabinets, quartz countertops, blue backsplash, glass sheet backsplash, paneled appliances and an island
Kitchen with Flat-Panel Cabinets and Glass Sheet Backsplash Ideas
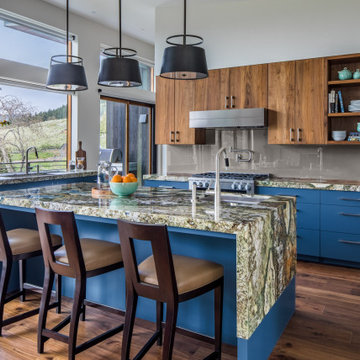
Example of a mid-sized mountain style l-shaped dark wood floor and brown floor open concept kitchen design in Portland with an undermount sink, flat-panel cabinets, blue cabinets, granite countertops, glass sheet backsplash, stainless steel appliances, an island, multicolored countertops and gray backsplash
8





