Kitchen with Flat-Panel Cabinets and Green Backsplash Ideas
Refine by:
Budget
Sort by:Popular Today
141 - 160 of 9,157 photos
Item 1 of 3

The design of this remodel of a small two-level residence in Noe Valley reflects the owner's passion for Japanese architecture. Having decided to completely gut the interior partitions, we devised a better-arranged floor plan with traditional Japanese features, including a sunken floor pit for dining and a vocabulary of natural wood trim and casework. Vertical grain Douglas Fir takes the place of Hinoki wood traditionally used in Japan. Natural wood flooring, soft green granite and green glass backsplashes in the kitchen further develop the desired Zen aesthetic. A wall to wall window above the sunken bath/shower creates a connection to the outdoors. Privacy is provided through the use of switchable glass, which goes from opaque to clear with a flick of a switch. We used in-floor heating to eliminate the noise associated with forced-air systems.
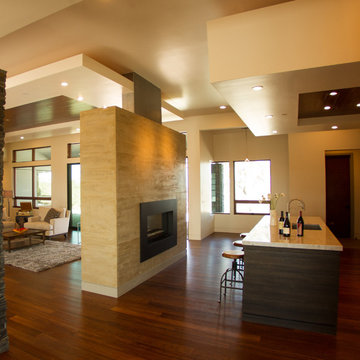
The kitchen is defined by a large double sided plastered fireplace. The cabinets are all horizontal grain flat panel with light upper cabinets and dark lower cabinets. The Quartzite countertops provide beauty and function. Appliances are all Thermador including the 48" range and 60" fridge. A large butler's pantry comes off the kitchen enabling all appliances to stay off the main kitchen counters. Floating wood ceilings also clearly define the space. A 5' built-in turtle aquarium was also put in at the request of the buyer.
-Mike Larson Estate Photography

Kitchen Remodel with Custom Cabintery
Inspiration for a mid-sized contemporary u-shaped medium tone wood floor eat-in kitchen remodel in San Francisco with an undermount sink, flat-panel cabinets, light wood cabinets, quartz countertops, green backsplash, glass tile backsplash, stainless steel appliances and no island
Inspiration for a mid-sized contemporary u-shaped medium tone wood floor eat-in kitchen remodel in San Francisco with an undermount sink, flat-panel cabinets, light wood cabinets, quartz countertops, green backsplash, glass tile backsplash, stainless steel appliances and no island
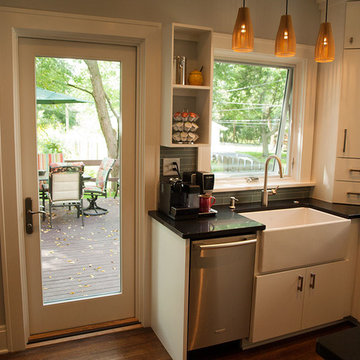
A new, compact dishwasher was added to the space - a must-have with a family that likes to cook and entertain. The sink was relocated to overlook the backyard through the new Pella awning window. The new, Pella out-swing door onto the deck allows for an easy transition when entertaining in the warm Cleveland months.
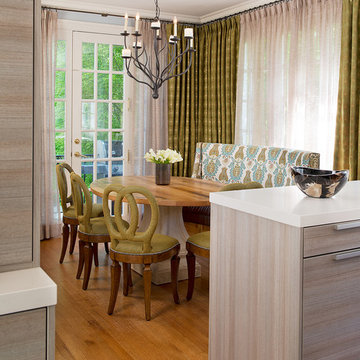
Anice Hoachlander, Judy Davis—HDPhoto
Inspiration for a transitional u-shaped medium tone wood floor eat-in kitchen remodel in DC Metro with an undermount sink, flat-panel cabinets, light wood cabinets, quartz countertops, green backsplash, subway tile backsplash, stainless steel appliances and a peninsula
Inspiration for a transitional u-shaped medium tone wood floor eat-in kitchen remodel in DC Metro with an undermount sink, flat-panel cabinets, light wood cabinets, quartz countertops, green backsplash, subway tile backsplash, stainless steel appliances and a peninsula
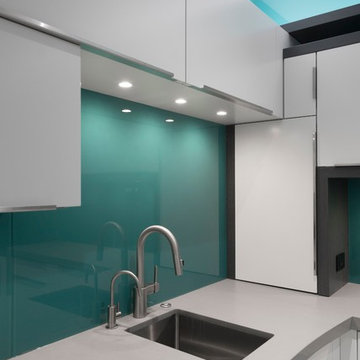
Mid-sized trendy l-shaped kitchen photo in Salt Lake City with an undermount sink, flat-panel cabinets, white cabinets, quartz countertops, green backsplash, glass sheet backsplash and stainless steel appliances
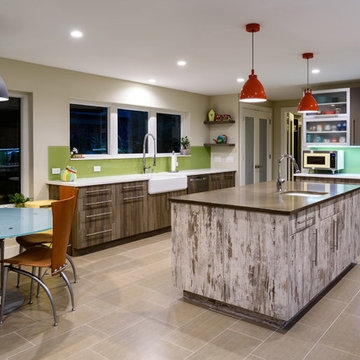
Trendy u-shaped gray floor eat-in kitchen photo in Jacksonville with a farmhouse sink, flat-panel cabinets, brown cabinets, green backsplash, stainless steel appliances, an island and multicolored countertops

Photo: Studio Zerbey Architecture
Example of a mid-sized minimalist l-shaped concrete floor and gray floor open concept kitchen design in Seattle with an undermount sink, flat-panel cabinets, blue cabinets, quartz countertops, green backsplash, glass tile backsplash, stainless steel appliances, an island and white countertops
Example of a mid-sized minimalist l-shaped concrete floor and gray floor open concept kitchen design in Seattle with an undermount sink, flat-panel cabinets, blue cabinets, quartz countertops, green backsplash, glass tile backsplash, stainless steel appliances, an island and white countertops

Mid-sized trendy l-shaped medium tone wood floor and orange floor eat-in kitchen photo in Minneapolis with an undermount sink, flat-panel cabinets, medium tone wood cabinets, soapstone countertops, green backsplash, glass sheet backsplash, stainless steel appliances, an island and green countertops
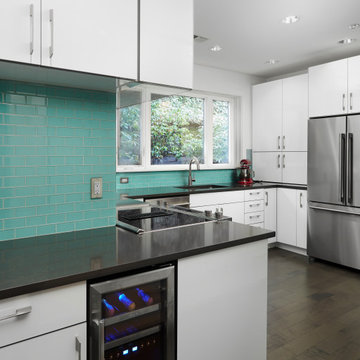
Inspiration for a mid-sized transitional l-shaped dark wood floor and brown floor enclosed kitchen remodel in Portland with a single-bowl sink, flat-panel cabinets, white cabinets, green backsplash, subway tile backsplash, stainless steel appliances, no island, quartz countertops and gray countertops
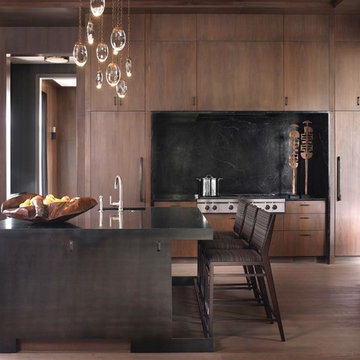
Emily Followill
Example of a large transitional u-shaped light wood floor and gray floor open concept kitchen design in Atlanta with a double-bowl sink, flat-panel cabinets, dark wood cabinets, soapstone countertops, green backsplash, marble backsplash, paneled appliances, two islands and green countertops
Example of a large transitional u-shaped light wood floor and gray floor open concept kitchen design in Atlanta with a double-bowl sink, flat-panel cabinets, dark wood cabinets, soapstone countertops, green backsplash, marble backsplash, paneled appliances, two islands and green countertops
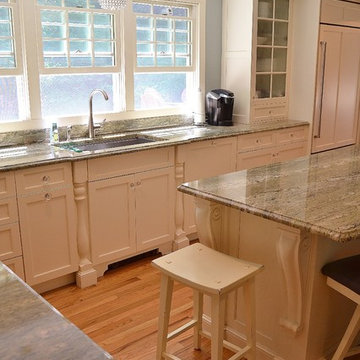
When it came to designing my own kitchen it was a real challenge. It's hard to be objective about your own space. And I wanted a little bit of everything! I settled on colors that were calm and soothing, creamy off white cabinetry, typhoon green granite counters, glass tile backsplash and emtek crystal hardware. The Subzero and Bosch Dishwasher received custom panels. This kitchen is in Full Overlay styling with a simple flat panel door. The decorative elements in the hood and island corbels and legs at the sink give it a little extra flair.
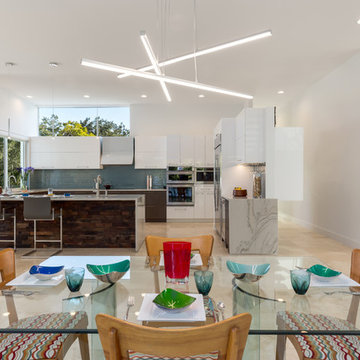
Ryan Gamma Photography
Example of a mid-sized trendy single-wall travertine floor and beige floor open concept kitchen design in Tampa with a farmhouse sink, flat-panel cabinets, dark wood cabinets, marble countertops, green backsplash, ceramic backsplash, stainless steel appliances and an island
Example of a mid-sized trendy single-wall travertine floor and beige floor open concept kitchen design in Tampa with a farmhouse sink, flat-panel cabinets, dark wood cabinets, marble countertops, green backsplash, ceramic backsplash, stainless steel appliances and an island
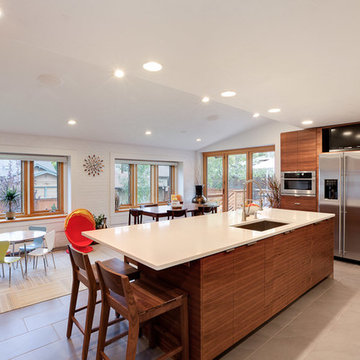
http://www.michaeldeleonphoto.com/
Open concept kitchen - large modern galley ceramic tile open concept kitchen idea in Denver with an undermount sink, flat-panel cabinets, medium tone wood cabinets, quartzite countertops, green backsplash, glass tile backsplash, stainless steel appliances and an island
Open concept kitchen - large modern galley ceramic tile open concept kitchen idea in Denver with an undermount sink, flat-panel cabinets, medium tone wood cabinets, quartzite countertops, green backsplash, glass tile backsplash, stainless steel appliances and an island
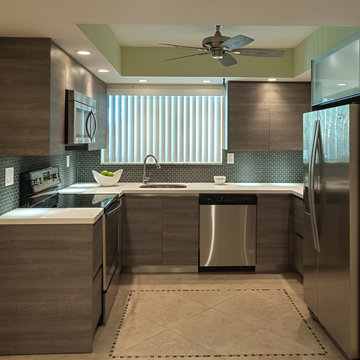
Mid-sized minimalist u-shaped ceramic tile eat-in kitchen photo in Miami with a drop-in sink, flat-panel cabinets, medium tone wood cabinets, solid surface countertops, green backsplash, mosaic tile backsplash, stainless steel appliances and no island

This kitchen has zones for the whole family to be together, but engaging in different activities. The extended island offers ample prep space on the kitchen side and adequate seating on the living room side. Eliminating wall cabinets and combining storage into tall cabinets means everything is accessible to family members without tripping over each other in the food prep zone.
The wood slat dividers are a nod to mid-century modern, but appropriate for 21st century living. The wood slats create a barrier to the dining room, while allowing light from the large front windows.

Mid-sized 1960s medium tone wood floor and brown floor eat-in kitchen photo in Portland with a farmhouse sink, flat-panel cabinets, medium tone wood cabinets, quartz countertops, green backsplash, glass tile backsplash, stainless steel appliances, an island and gray countertops
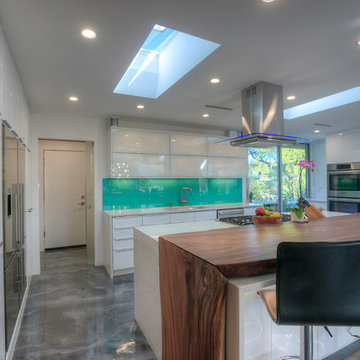
The mid century contemporary home was taken down to the studs. Phase 1 of this project included remodeling the kitchen, enlarging the laundry room, remodeling two guest bathrooms, addition of LED lighting, ultra glossy epoxy flooring, adding custom anodized exterior doors and adding custom cumaru siding. The kitchen includes high gloss cabinets, quartz countertops and a custom glass back splash. The bathrooms include free floating thermafoil cabinetry, quartz countertops and wall to wall tile. This house turned out incredible.
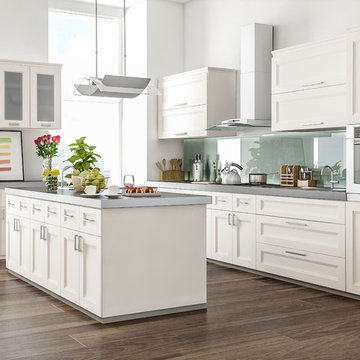
This was a pull and replace, the client wanted something unique. We added horizontally hinged cabinets, and glass doors to one side. The neutral color pallet with warm floors made the space very inviting.
The glass backsplash made it seamless and low maintenance.
Kitchen with Flat-Panel Cabinets and Green Backsplash Ideas
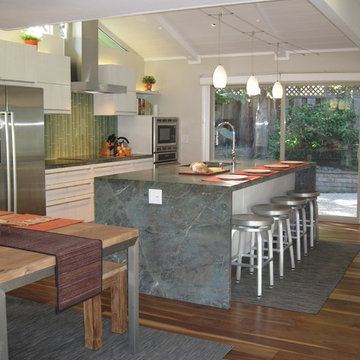
Example of a mid-sized minimalist galley medium tone wood floor open concept kitchen design in San Francisco with an undermount sink, flat-panel cabinets, gray cabinets, granite countertops, green backsplash, glass tile backsplash, stainless steel appliances and an island
8





