Kitchen with Flat-Panel Cabinets and Green Cabinets Ideas
Refine by:
Budget
Sort by:Popular Today
161 - 180 of 4,790 photos
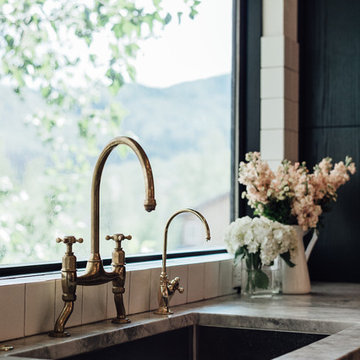
Kerri Fukui
Inspiration for a large eclectic l-shaped light wood floor open concept kitchen remodel in Salt Lake City with a drop-in sink, flat-panel cabinets, green cabinets, marble countertops, white backsplash, ceramic backsplash, colored appliances and an island
Inspiration for a large eclectic l-shaped light wood floor open concept kitchen remodel in Salt Lake City with a drop-in sink, flat-panel cabinets, green cabinets, marble countertops, white backsplash, ceramic backsplash, colored appliances and an island
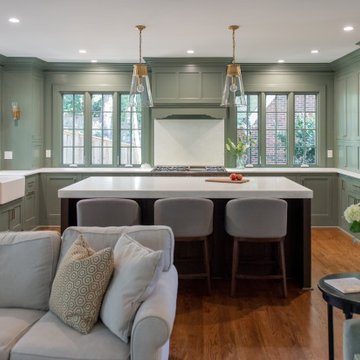
Gorgeous green and walnut kitchen.
Large transitional u-shaped dark wood floor and brown floor kitchen pantry photo in Atlanta with a farmhouse sink, flat-panel cabinets, green cabinets, quartzite countertops, green backsplash, wood backsplash, paneled appliances, an island and white countertops
Large transitional u-shaped dark wood floor and brown floor kitchen pantry photo in Atlanta with a farmhouse sink, flat-panel cabinets, green cabinets, quartzite countertops, green backsplash, wood backsplash, paneled appliances, an island and white countertops
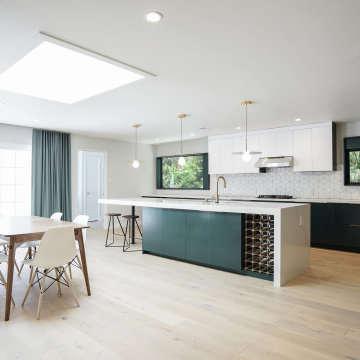
Modern Kitchen with a dark green
Large trendy kitchen photo in San Francisco with flat-panel cabinets, green cabinets, quartzite countertops, white backsplash, ceramic backsplash, an island and white countertops
Large trendy kitchen photo in San Francisco with flat-panel cabinets, green cabinets, quartzite countertops, white backsplash, ceramic backsplash, an island and white countertops
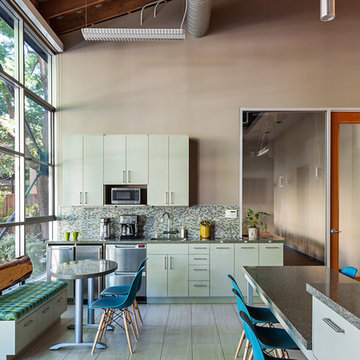
Michele Lee Willson
Example of a mid-sized urban single-wall ceramic tile and gray floor open concept kitchen design in San Francisco with an undermount sink, flat-panel cabinets, green cabinets, quartz countertops, multicolored backsplash, mosaic tile backsplash, stainless steel appliances, an island and gray countertops
Example of a mid-sized urban single-wall ceramic tile and gray floor open concept kitchen design in San Francisco with an undermount sink, flat-panel cabinets, green cabinets, quartz countertops, multicolored backsplash, mosaic tile backsplash, stainless steel appliances, an island and gray countertops
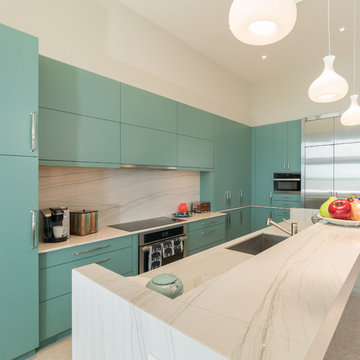
Inspiration for a modern l-shaped limestone floor open concept kitchen remodel in Miami with an undermount sink, flat-panel cabinets, green cabinets, onyx countertops, gray backsplash, stone slab backsplash, stainless steel appliances and an island
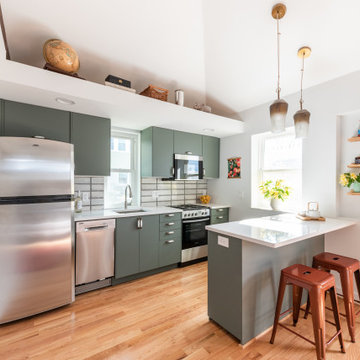
Eat-in kitchen - contemporary galley bamboo floor, brown floor and vaulted ceiling eat-in kitchen idea in DC Metro with an undermount sink, flat-panel cabinets, green cabinets, quartzite countertops, gray backsplash, stone tile backsplash, stainless steel appliances, an island and white countertops
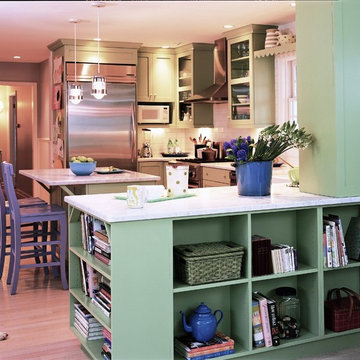
Inspiration for a mid-sized timeless u-shaped light wood floor open concept kitchen remodel in Jacksonville with a farmhouse sink, flat-panel cabinets, green cabinets, marble countertops, white backsplash, ceramic backsplash, stainless steel appliances, an island and white countertops

This 1956 John Calder Mackay home had been poorly renovated in years past. We kept the 1400 sqft footprint of the home, but re-oriented and re-imagined the bland white kitchen to a midcentury olive green kitchen that opened up the sight lines to the wall of glass facing the rear yard. We chose materials that felt authentic and appropriate for the house: handmade glazed ceramics, bricks inspired by the California coast, natural white oaks heavy in grain, and honed marbles in complementary hues to the earth tones we peppered throughout the hard and soft finishes. This project was featured in the Wall Street Journal in April 2022.
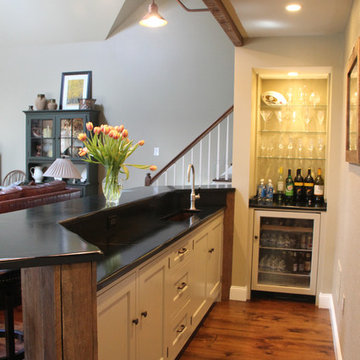
Eat-in kitchen - large rustic u-shaped dark wood floor eat-in kitchen idea in Philadelphia with an undermount sink, flat-panel cabinets, green cabinets, soapstone countertops, beige backsplash, mosaic tile backsplash, stainless steel appliances and an island

Mid-sized elegant u-shaped medium tone wood floor and brown floor eat-in kitchen photo in Detroit with an undermount sink, flat-panel cabinets, green cabinets, quartz countertops, beige backsplash, porcelain backsplash, stainless steel appliances, an island and beige countertops
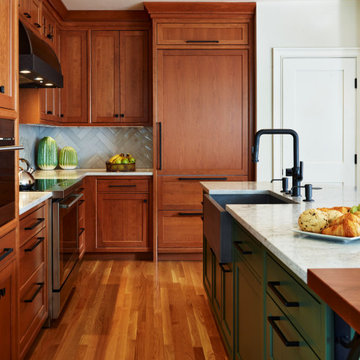
Slice of a kitchen with dual-toned redwood and forest green cabinetry, Moorland Fog Caesarstone quartz countertops, slate farmhouse sink, and paneled appliances.
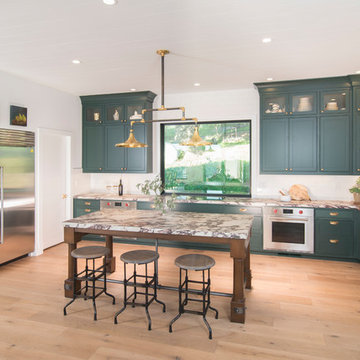
Eat-in kitchen - large country galley medium tone wood floor and brown floor eat-in kitchen idea in San Francisco with a drop-in sink, flat-panel cabinets, green cabinets, marble countertops, white backsplash, ceramic backsplash, stainless steel appliances, an island and white countertops
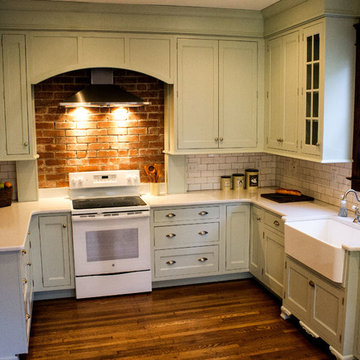
Specchia White Hanstone Quartz Countertop
Inspiration for a mid-sized timeless u-shaped medium tone wood floor enclosed kitchen remodel in Other with a farmhouse sink, flat-panel cabinets, green cabinets, quartz countertops, white backsplash, ceramic backsplash, white appliances and no island
Inspiration for a mid-sized timeless u-shaped medium tone wood floor enclosed kitchen remodel in Other with a farmhouse sink, flat-panel cabinets, green cabinets, quartz countertops, white backsplash, ceramic backsplash, white appliances and no island
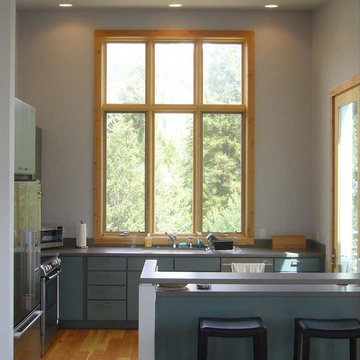
Mid-sized urban u-shaped light wood floor and brown floor eat-in kitchen photo in Denver with flat-panel cabinets, green cabinets, stainless steel appliances and a peninsula
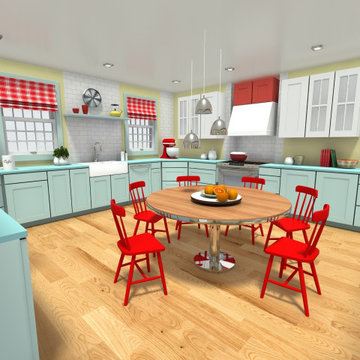
Spruce up your kitchen cabinets with mint green countertops. Then furnish with a contrast color like bright red. The combination red/mint green is both retro and modern at the same time and prevents the mint green from dominating too heavily. Choose large accessories like chairs, tables, window frames, etc to make sure the boldness of the contrast color prevails.
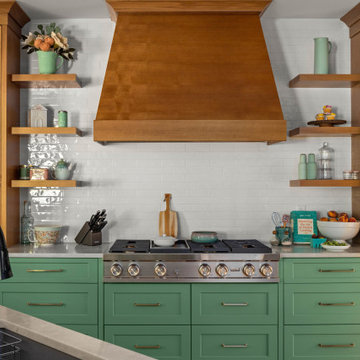
Pull up a seat and have a treat!
This lovely new colorful kitchen is the heart of the home and cheerfulness abounds!
Anything is possible with a great team! This renovation project was a fun and colorful challenge!
We were thrilled to have the opportunity to both design and realize the client's vision 100% via Zoom throughout 2020!
Interior Designer: Sarah A. Cummings
@hillsidemanordecor
Photographer: Steven Freedman
@stevenfreedmanphotography
Collaboration: Lane Pressley
@expressions_cabinetry
#stevenfreedmanphotography
#expressionscabinetry
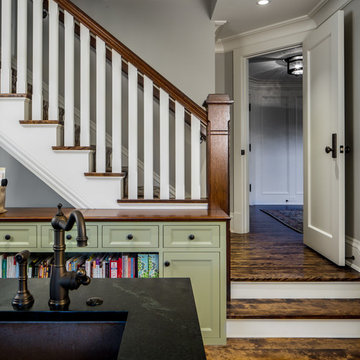
Farm Kid Studios
Kitchen - traditional kitchen idea in Minneapolis with a farmhouse sink, flat-panel cabinets, green cabinets, granite countertops, white backsplash, stainless steel appliances and two islands
Kitchen - traditional kitchen idea in Minneapolis with a farmhouse sink, flat-panel cabinets, green cabinets, granite countertops, white backsplash, stainless steel appliances and two islands
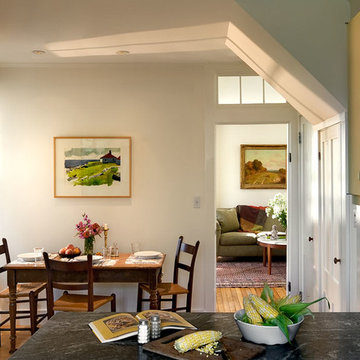
Photos by Rob Karosis
Eat-in kitchen - mid-sized traditional l-shaped light wood floor eat-in kitchen idea in Burlington with an undermount sink, flat-panel cabinets, green cabinets, granite countertops, white backsplash, stone slab backsplash, stainless steel appliances and a peninsula
Eat-in kitchen - mid-sized traditional l-shaped light wood floor eat-in kitchen idea in Burlington with an undermount sink, flat-panel cabinets, green cabinets, granite countertops, white backsplash, stone slab backsplash, stainless steel appliances and a peninsula
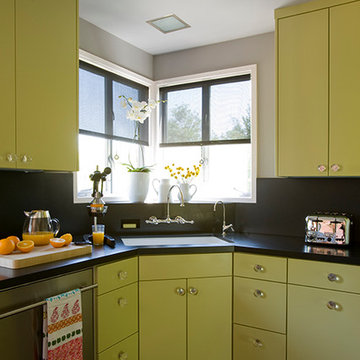
Inspiration for a mid-sized contemporary l-shaped dark wood floor kitchen remodel in Los Angeles with an undermount sink, flat-panel cabinets, green cabinets, quartz countertops, black backsplash, stone slab backsplash, white appliances and no island
Kitchen with Flat-Panel Cabinets and Green Cabinets Ideas
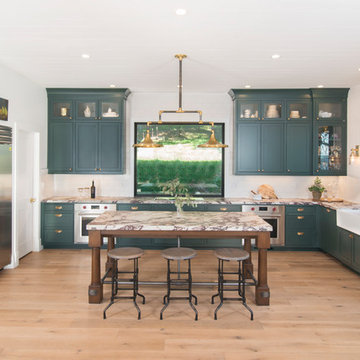
Large farmhouse galley medium tone wood floor and brown floor eat-in kitchen photo in San Francisco with a drop-in sink, flat-panel cabinets, green cabinets, marble countertops, white backsplash, ceramic backsplash, stainless steel appliances, an island and white countertops
9





