Kitchen with Flat-Panel Cabinets and Medium Tone Wood Cabinets Ideas
Refine by:
Budget
Sort by:Popular Today
101 - 120 of 44,088 photos
Item 1 of 3

Destination Eichler
Inspiration for a mid-sized mid-century modern galley linoleum floor eat-in kitchen remodel in San Francisco with an undermount sink, flat-panel cabinets, medium tone wood cabinets, concrete countertops, blue backsplash, ceramic backsplash, stainless steel appliances and an island
Inspiration for a mid-sized mid-century modern galley linoleum floor eat-in kitchen remodel in San Francisco with an undermount sink, flat-panel cabinets, medium tone wood cabinets, concrete countertops, blue backsplash, ceramic backsplash, stainless steel appliances and an island

This state of the art kitchen has modernised features including a countertop downdraft extractor to keep a fresh cooking space, Siemens and Bosch mart appliances powered with Home Connect, and pop up sockets on the island to keep your kitchen wire-free.
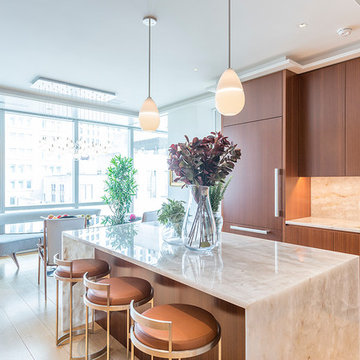
Example of a trendy light wood floor eat-in kitchen design in New York with an undermount sink, flat-panel cabinets, medium tone wood cabinets, beige backsplash, paneled appliances and an island

David Joseph
Example of a mid-sized trendy l-shaped cement tile floor eat-in kitchen design in New York with an undermount sink, flat-panel cabinets, medium tone wood cabinets, quartz countertops, white backsplash, marble backsplash, stainless steel appliances and an island
Example of a mid-sized trendy l-shaped cement tile floor eat-in kitchen design in New York with an undermount sink, flat-panel cabinets, medium tone wood cabinets, quartz countertops, white backsplash, marble backsplash, stainless steel appliances and an island
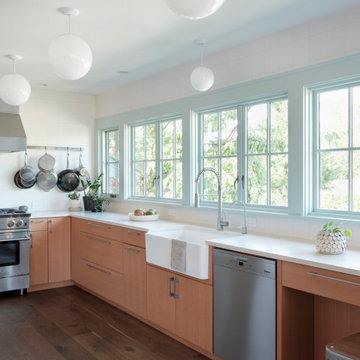
Kitchen renovation with an abundance of natural light in Seattle, WA.
Example of a transitional l-shaped dark wood floor and brown floor kitchen design in Seattle with white backsplash, stainless steel appliances, white countertops, a farmhouse sink, flat-panel cabinets and medium tone wood cabinets
Example of a transitional l-shaped dark wood floor and brown floor kitchen design in Seattle with white backsplash, stainless steel appliances, white countertops, a farmhouse sink, flat-panel cabinets and medium tone wood cabinets
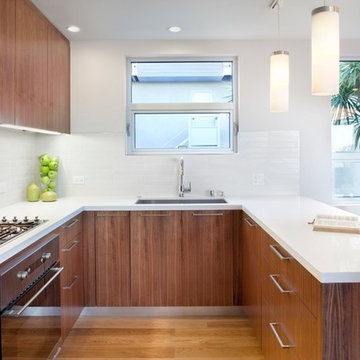
View into kitchen. Paul Dyer photography
Eat-in kitchen - small 1960s u-shaped light wood floor eat-in kitchen idea in San Francisco with an undermount sink, flat-panel cabinets, medium tone wood cabinets, quartz countertops, white backsplash, ceramic backsplash, stainless steel appliances and no island
Eat-in kitchen - small 1960s u-shaped light wood floor eat-in kitchen idea in San Francisco with an undermount sink, flat-panel cabinets, medium tone wood cabinets, quartz countertops, white backsplash, ceramic backsplash, stainless steel appliances and no island
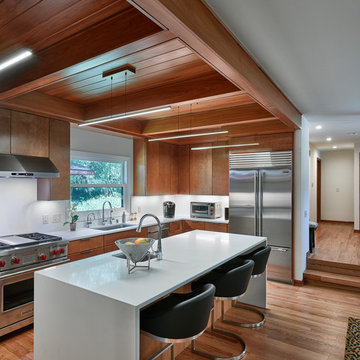
1960s l-shaped medium tone wood floor and brown floor kitchen photo in Other with an undermount sink, flat-panel cabinets, medium tone wood cabinets, white backsplash, stainless steel appliances, an island and white countertops

Inspiration for a mid-sized 1950s l-shaped concrete floor, gray floor and wood ceiling open concept kitchen remodel in San Francisco with an undermount sink, flat-panel cabinets, medium tone wood cabinets, wood countertops, white backsplash, subway tile backsplash, black appliances, an island and brown countertops
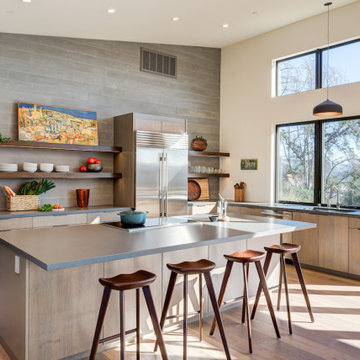
Inspiration for a mid-sized contemporary u-shaped open concept kitchen remodel in San Francisco with a drop-in sink, flat-panel cabinets, medium tone wood cabinets, gray backsplash, stainless steel appliances, an island and gray countertops
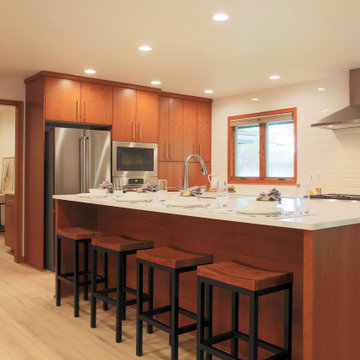
Large trendy l-shaped light wood floor and beige floor kitchen photo in Other with an undermount sink, flat-panel cabinets, medium tone wood cabinets, white backsplash, porcelain backsplash, stainless steel appliances, an island and white countertops

Mid-sized 1960s u-shaped laminate floor and beige floor open concept kitchen photo in San Diego with a farmhouse sink, flat-panel cabinets, medium tone wood cabinets, marble countertops, white backsplash, ceramic backsplash, stainless steel appliances, an island and white countertops
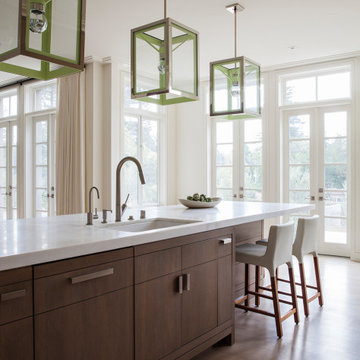
Kitchen - large contemporary medium tone wood floor and brown floor kitchen idea in San Francisco with an undermount sink, flat-panel cabinets, medium tone wood cabinets, an island and white countertops

Inspiration for a large contemporary white floor kitchen remodel in Los Angeles with an undermount sink, flat-panel cabinets, medium tone wood cabinets, brown backsplash, stone slab backsplash, stainless steel appliances and an island
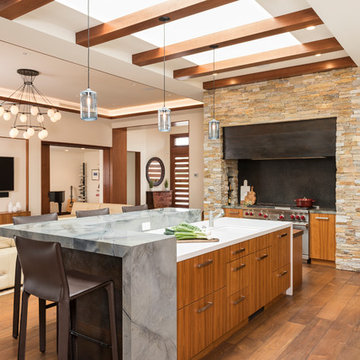
Photos: Matthew Meier Photopgrahy
Large trendy dark wood floor and brown floor open concept kitchen photo in San Diego with flat-panel cabinets, granite countertops, stainless steel appliances, an island and medium tone wood cabinets
Large trendy dark wood floor and brown floor open concept kitchen photo in San Diego with flat-panel cabinets, granite countertops, stainless steel appliances, an island and medium tone wood cabinets
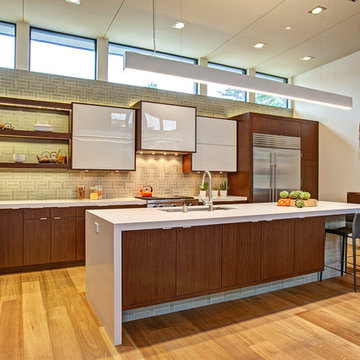
2nd Place
Residential Space under 3500 sq ft
Rosella Gonzalez, Allied Member ASID
Jackson Design and Remodeling
Inspiration for a large 1960s l-shaped light wood floor open concept kitchen remodel in San Diego with an undermount sink, flat-panel cabinets, medium tone wood cabinets, quartz countertops, gray backsplash, ceramic backsplash, stainless steel appliances and an island
Inspiration for a large 1960s l-shaped light wood floor open concept kitchen remodel in San Diego with an undermount sink, flat-panel cabinets, medium tone wood cabinets, quartz countertops, gray backsplash, ceramic backsplash, stainless steel appliances and an island
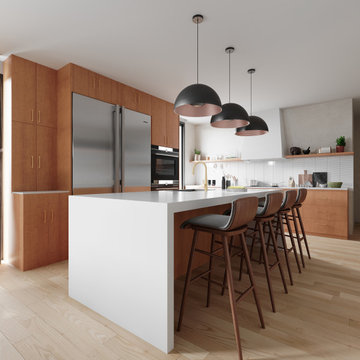
Example of a trendy l-shaped light wood floor and beige floor kitchen design in Providence with an undermount sink, flat-panel cabinets, medium tone wood cabinets, stainless steel appliances, an island and white countertops
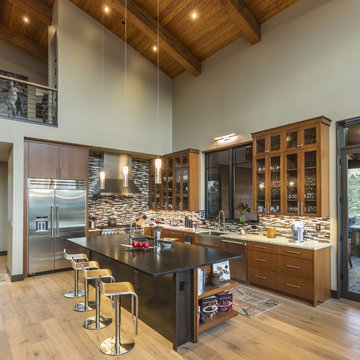
Inspiration for a contemporary l-shaped light wood floor and beige floor open concept kitchen remodel in Atlanta with a farmhouse sink, flat-panel cabinets, medium tone wood cabinets, multicolored backsplash, stainless steel appliances, an island and white countertops
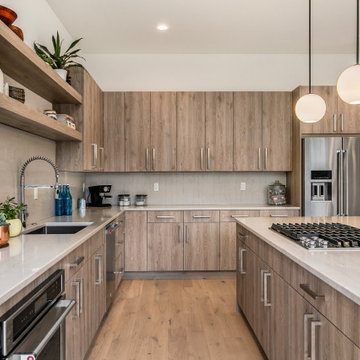
Eat-in kitchen - contemporary u-shaped medium tone wood floor and brown floor eat-in kitchen idea in Seattle with an undermount sink, flat-panel cabinets, medium tone wood cabinets, beige backsplash, stainless steel appliances, an island and beige countertops

Staging: Jaqueline with Tweaked Style
Photography: Tony Diaz
General Contracting: Big Brothers Development
Inspiration for a mid-sized 1950s l-shaped kitchen pantry remodel in Chicago with flat-panel cabinets, medium tone wood cabinets, green backsplash, paneled appliances, no island and white countertops
Inspiration for a mid-sized 1950s l-shaped kitchen pantry remodel in Chicago with flat-panel cabinets, medium tone wood cabinets, green backsplash, paneled appliances, no island and white countertops
Kitchen with Flat-Panel Cabinets and Medium Tone Wood Cabinets Ideas

Completed in 2018, this Westlake Hills duplex designed by Alterstudio Architects underwent a dramatic transformation by mixing light & airy with dark & moody design. The goal of the project was to create a more intimate environment using a more saturated and dramatic palette. Additionally it draws from warmer wood tones such as walnut alongside luxurious textures, particularly in navy, dark grey to emerald green. The end result is a elegant, timeless, and comfortable space conducive to cozying up with a book at the end of a long day.
---
Project designed by the Atomic Ranch featured modern designers at Breathe Design Studio. From their Austin design studio, they serve an eclectic and accomplished nationwide clientele including in Palm Springs, LA, and the San Francisco Bay Area.
For more about Breathe Design Studio, see here: https://www.breathedesignstudio.com/
To learn more about this project, see here: https://www.breathedesignstudio.com/moodymodernduplex
6





