Kitchen with Flat-Panel Cabinets and Stone Tile Backsplash Ideas
Refine by:
Budget
Sort by:Popular Today
141 - 160 of 10,497 photos
Item 1 of 3
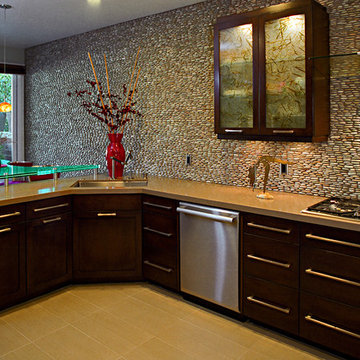
Ken Henry
Eat-in kitchen - galley porcelain tile eat-in kitchen idea in Orange County with a single-bowl sink, flat-panel cabinets, dark wood cabinets, quartz countertops, multicolored backsplash, stone tile backsplash, stainless steel appliances and a peninsula
Eat-in kitchen - galley porcelain tile eat-in kitchen idea in Orange County with a single-bowl sink, flat-panel cabinets, dark wood cabinets, quartz countertops, multicolored backsplash, stone tile backsplash, stainless steel appliances and a peninsula
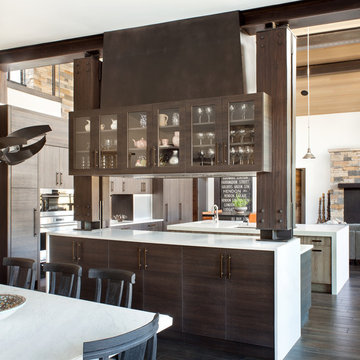
Inspiration for a large transitional l-shaped dark wood floor and brown floor open concept kitchen remodel in Denver with an undermount sink, flat-panel cabinets, beige cabinets, quartz countertops, beige backsplash, stone tile backsplash, stainless steel appliances and an island
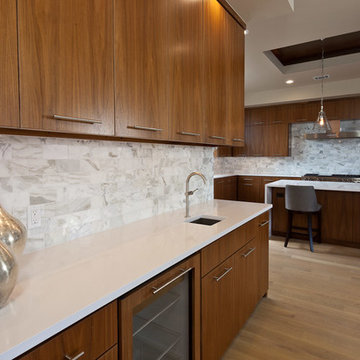
Large transitional l-shaped light wood floor eat-in kitchen photo in Nashville with an undermount sink, flat-panel cabinets, medium tone wood cabinets, quartz countertops, white backsplash, stone tile backsplash, stainless steel appliances and an island
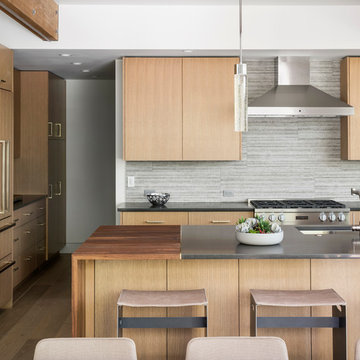
Eat-in kitchen - large rustic l-shaped medium tone wood floor and brown floor eat-in kitchen idea in Salt Lake City with an undermount sink, flat-panel cabinets, light wood cabinets, quartzite countertops, gray backsplash, stone tile backsplash, stainless steel appliances, an island and gray countertops
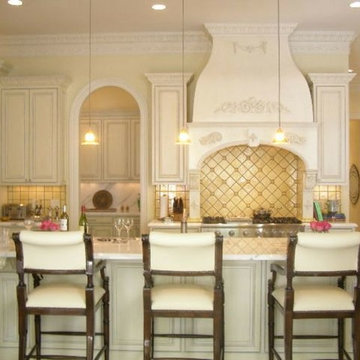
Open concept kitchen - mid-sized traditional l-shaped limestone floor open concept kitchen idea in Dallas with an undermount sink, flat-panel cabinets, beige cabinets, granite countertops, beige backsplash, stone tile backsplash and an island
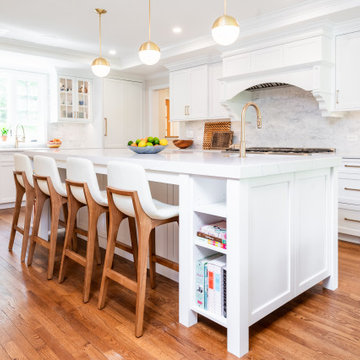
Transitional kitchen island with all white cabinetry, Borghini silver quartz countertops, medium hardwood flooring and hi-top chairs, pendant lighting, and tray ceiling.
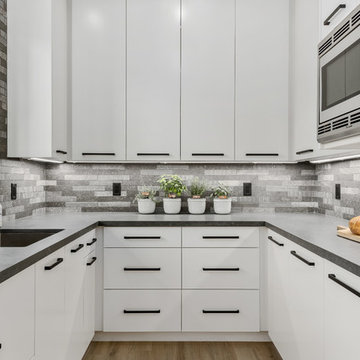
Large trendy l-shaped porcelain tile and beige floor eat-in kitchen photo in Salt Lake City with a farmhouse sink, flat-panel cabinets, white cabinets, quartzite countertops, gray backsplash, stone tile backsplash, stainless steel appliances, an island and gray countertops
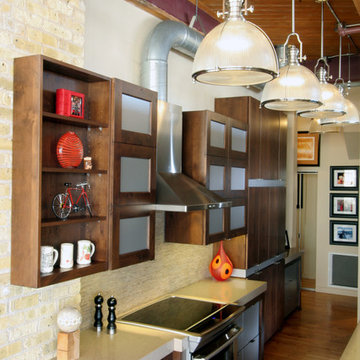
Richard Froze
Inspiration for a small industrial galley medium tone wood floor eat-in kitchen remodel in Milwaukee with an undermount sink, flat-panel cabinets, dark wood cabinets, quartz countertops, beige backsplash, stone tile backsplash, stainless steel appliances and a peninsula
Inspiration for a small industrial galley medium tone wood floor eat-in kitchen remodel in Milwaukee with an undermount sink, flat-panel cabinets, dark wood cabinets, quartz countertops, beige backsplash, stone tile backsplash, stainless steel appliances and a peninsula
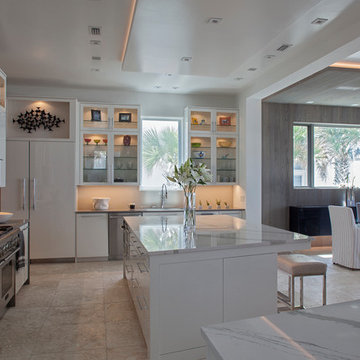
Photos by Jack Gardner
Inspiration for a mid-sized contemporary u-shaped travertine floor and beige floor open concept kitchen remodel in Other with a drop-in sink, flat-panel cabinets, white cabinets, marble countertops, white backsplash, stone tile backsplash, stainless steel appliances and two islands
Inspiration for a mid-sized contemporary u-shaped travertine floor and beige floor open concept kitchen remodel in Other with a drop-in sink, flat-panel cabinets, white cabinets, marble countertops, white backsplash, stone tile backsplash, stainless steel appliances and two islands
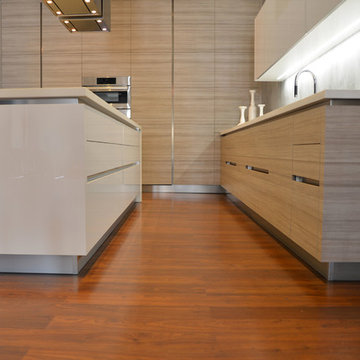
Eat-in kitchen - mid-sized modern u-shaped dark wood floor eat-in kitchen idea in Miami with a double-bowl sink, flat-panel cabinets, light wood cabinets, solid surface countertops, gray backsplash, stone tile backsplash, stainless steel appliances and an island
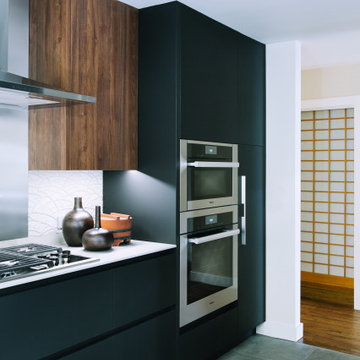
For this Japanese inspired, open plan concept, we removed the wall between the kitchen and formal dining room and extended the counter space to create a new floating peninsula with a custom made butcher block. Warm walnut upper cabinets and butcher block seating top contrast beautifully with the porcelain Neolith, ultra thin concrete-like countertop custom fabricated by Fox Marble. The custom Sozo Studio cabinets were designed to integrate all the appliances, cabinet lighting, handles, and an ultra smooth folding pantry called "Bento Box".
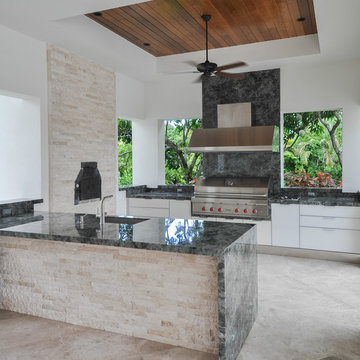
Ivory Splitface
Sileria marble (floor)
Labradorite granite (counter tops)
Kitchen - contemporary u-shaped kitchen idea in Miami with flat-panel cabinets, white cabinets, gray backsplash, stone tile backsplash and stainless steel appliances
Kitchen - contemporary u-shaped kitchen idea in Miami with flat-panel cabinets, white cabinets, gray backsplash, stone tile backsplash and stainless steel appliances
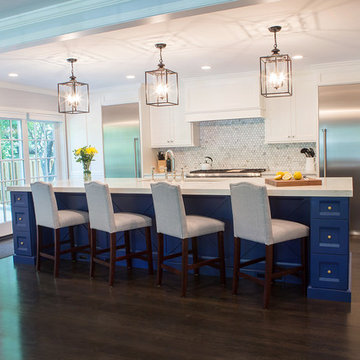
Photography By: Sophia Hronis-Arbis
Huge beach style galley dark wood floor open concept kitchen photo in Chicago with an undermount sink, flat-panel cabinets, white cabinets, quartz countertops, multicolored backsplash, stone tile backsplash, stainless steel appliances and an island
Huge beach style galley dark wood floor open concept kitchen photo in Chicago with an undermount sink, flat-panel cabinets, white cabinets, quartz countertops, multicolored backsplash, stone tile backsplash, stainless steel appliances and an island

Mid-sized country single-wall limestone floor eat-in kitchen photo in San Francisco with a farmhouse sink, flat-panel cabinets, light wood cabinets, concrete countertops, beige backsplash, stone tile backsplash, stainless steel appliances and an island
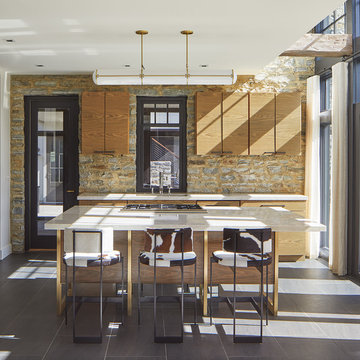
Owner, architect, and site merged a design from their mutual association with the river.
Located on the edge of Goose Creek, the owner was drawn to the site, reminiscent of a river from his youth that he used to tube down with friends and a 6-pack of beer. The architect, although growing up a country way, had similar memories along the water.
Design gains momentum from conversations of built forms they recall floating along: mills and industrial compounds lining waterways that once acted as their lifeline. The common memories of floating past stone abutments and looking up at timber trussed bridges from below inform the interior. The concept extends into the hardscape in piers, and terraces that recall those partial elements remaining in and around the river.
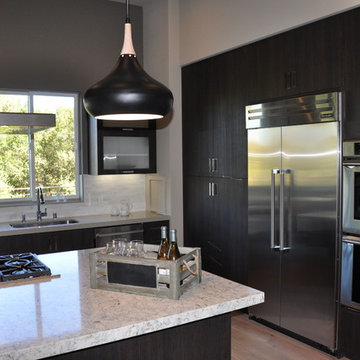
Inspiration for a mid-century modern l-shaped medium tone wood floor open concept kitchen remodel in San Francisco with an undermount sink, flat-panel cabinets, dark wood cabinets, quartzite countertops, gray backsplash, stone tile backsplash, stainless steel appliances and an island
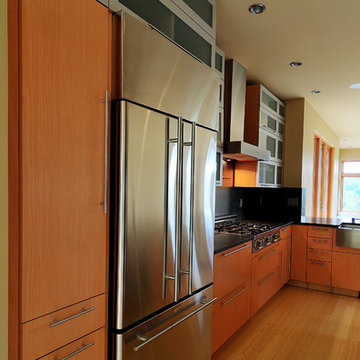
Contemporary kitchen with flat panel cabinets and glass/metal cupboards. All stainless steel appliances as well as a stainless steel farm sink.
Large trendy galley bamboo floor open concept kitchen photo in Seattle with a farmhouse sink, flat-panel cabinets, medium tone wood cabinets, solid surface countertops, black backsplash, stone tile backsplash, stainless steel appliances and a peninsula
Large trendy galley bamboo floor open concept kitchen photo in Seattle with a farmhouse sink, flat-panel cabinets, medium tone wood cabinets, solid surface countertops, black backsplash, stone tile backsplash, stainless steel appliances and a peninsula
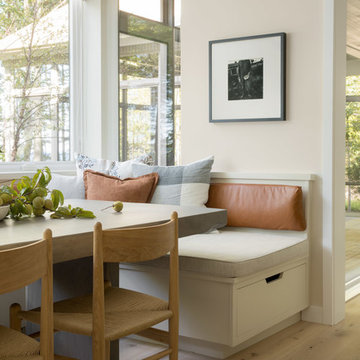
Trent Bell Photography
Eat-in kitchen - contemporary medium tone wood floor eat-in kitchen idea in Portland Maine with flat-panel cabinets, dark wood cabinets, concrete countertops, stone tile backsplash, paneled appliances and an island
Eat-in kitchen - contemporary medium tone wood floor eat-in kitchen idea in Portland Maine with flat-panel cabinets, dark wood cabinets, concrete countertops, stone tile backsplash, paneled appliances and an island
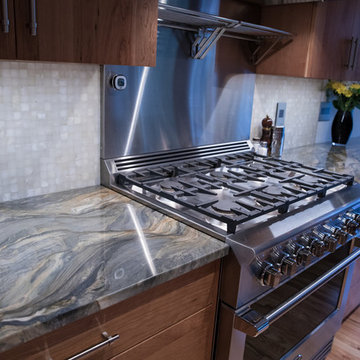
Sara Berry
Inspiration for a mid-sized transitional galley medium tone wood floor and brown floor eat-in kitchen remodel in Seattle with a double-bowl sink, flat-panel cabinets, medium tone wood cabinets, quartzite countertops, white backsplash, stone tile backsplash, paneled appliances and a peninsula
Inspiration for a mid-sized transitional galley medium tone wood floor and brown floor eat-in kitchen remodel in Seattle with a double-bowl sink, flat-panel cabinets, medium tone wood cabinets, quartzite countertops, white backsplash, stone tile backsplash, paneled appliances and a peninsula
Kitchen with Flat-Panel Cabinets and Stone Tile Backsplash Ideas
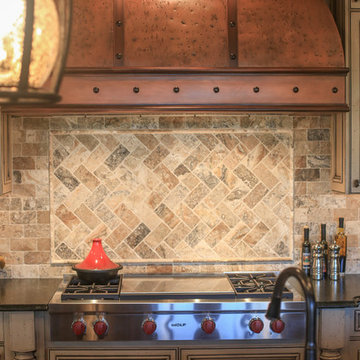
Designed by Melodie Durham of Durham Designs & Consulting, LLC.
Photo by Livengood Photographs [www.livengoodphotographs.com/design].
Inspiration for a large rustic l-shaped dark wood floor eat-in kitchen remodel in Charlotte with a farmhouse sink, flat-panel cabinets, beige cabinets, granite countertops, beige backsplash, stone tile backsplash, stainless steel appliances and an island
Inspiration for a large rustic l-shaped dark wood floor eat-in kitchen remodel in Charlotte with a farmhouse sink, flat-panel cabinets, beige cabinets, granite countertops, beige backsplash, stone tile backsplash, stainless steel appliances and an island
8





