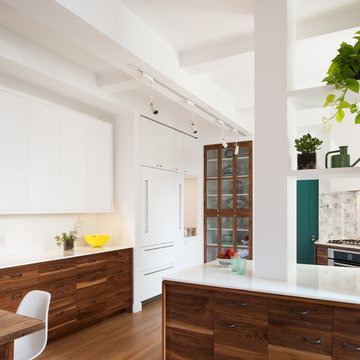Kitchen with Flat-Panel Cabinets and Stone Tile Backsplash Ideas
Refine by:
Budget
Sort by:Popular Today
101 - 120 of 10,497 photos
Item 1 of 3
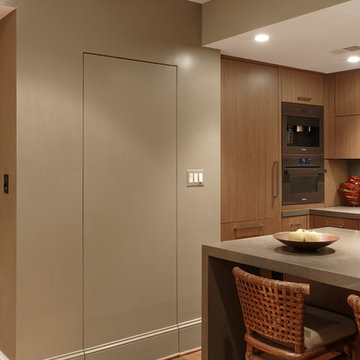
Downtown Washington DC Small Contemporary Condo Refresh Design by #SarahTurner4JenniferGilmer. Photography by Bob Narod. http://www.gilmerkitchens.com/
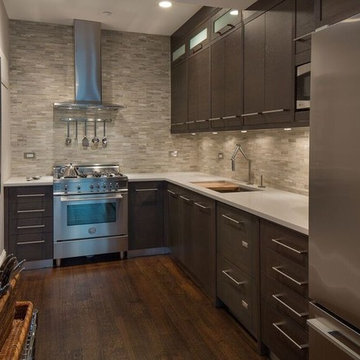
Mid-sized transitional l-shaped dark wood floor and brown floor eat-in kitchen photo in New York with an undermount sink, stainless steel appliances, flat-panel cabinets, dark wood cabinets, solid surface countertops, beige backsplash and stone tile backsplash
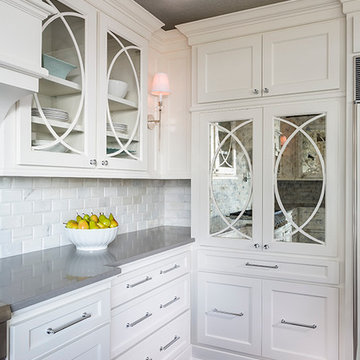
Example of a large classic dark wood floor kitchen design in Minneapolis with a farmhouse sink, flat-panel cabinets, white cabinets, quartz countertops, gray backsplash, stone tile backsplash, stainless steel appliances and two islands
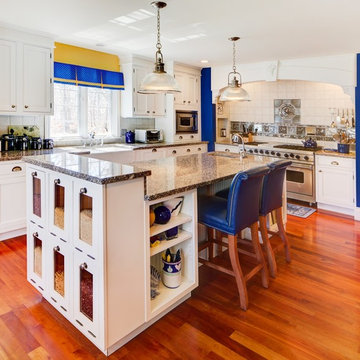
Bright and airy kitchen with large center island breakfast bar. Blue and yellow accents tie the room together. Details like the tile back splash and light fixtures give the room character. Blue leather bar stools. Deer Isle granite. Viking stove. Medium cherry hardwood floors. Stainless steel tiles create artwork over the stove. End cabinet of center island is the perfect storage space for dried goods. The lighting is brass and pewter. The kitchen dishwasher is by Bosch. The kitchen fridge is by Sub-Zero.
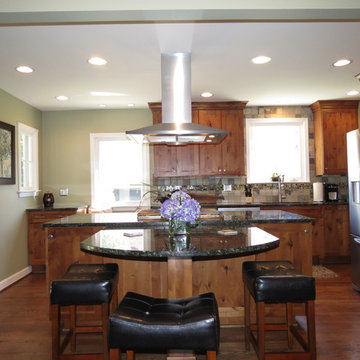
Photo by: Lindsey Neumann
Example of a mountain style l-shaped eat-in kitchen design in Detroit with an undermount sink, flat-panel cabinets, medium tone wood cabinets, granite countertops, multicolored backsplash, stone tile backsplash and stainless steel appliances
Example of a mountain style l-shaped eat-in kitchen design in Detroit with an undermount sink, flat-panel cabinets, medium tone wood cabinets, granite countertops, multicolored backsplash, stone tile backsplash and stainless steel appliances
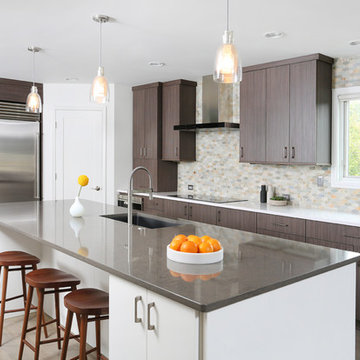
Slab cabinet doors provide a sleek look, while the stone, hexagon tile backsplash brings in color. Both of these design elements extend to the ceiling, drawing eyes upward and making the space feel larger.
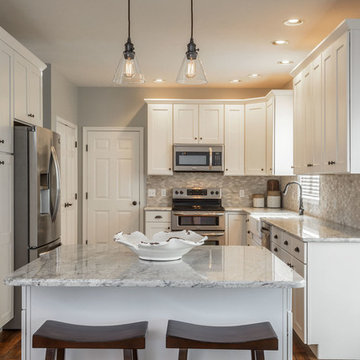
Dimitri Ganas
Example of a mid-sized classic l-shaped vinyl floor kitchen design in Other with a farmhouse sink, an island, flat-panel cabinets, white cabinets, granite countertops, gray backsplash, stone tile backsplash and stainless steel appliances
Example of a mid-sized classic l-shaped vinyl floor kitchen design in Other with a farmhouse sink, an island, flat-panel cabinets, white cabinets, granite countertops, gray backsplash, stone tile backsplash and stainless steel appliances
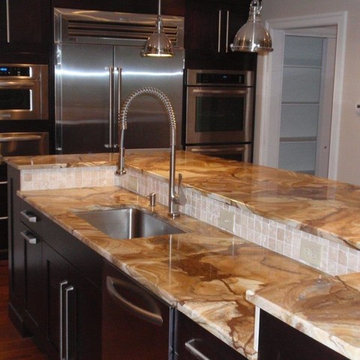
This contemporary, luxury kitchen is truly one-of-a-kind. This kitchen features solid cherry wood shaker style cabinets in the sable finish. It also has the bells and whistles: crown molding, stone accent walls, a stainless steel hood, a wine rack, stone tile backsplash, and stunning marble countertops. This luxury kitchen will be the life of the party!
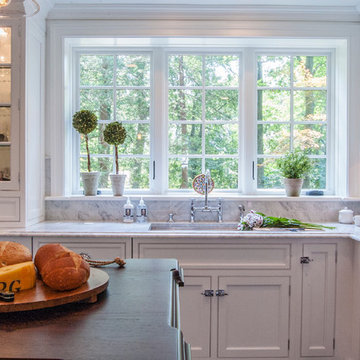
The original breakfast room was removed and the corner corner squared off a the site of the new sink. The removal of the wall dividing the kitchen and dining areas allowed the kitchen to expand and accommodate the open concept floor plan. The result is an amazingly comfortable & beautiful space in which to cook & entertain.
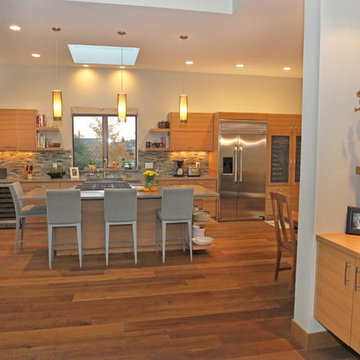
Bryan Hilts
Mid-sized trendy single-wall medium tone wood floor eat-in kitchen photo in Other with flat-panel cabinets, medium tone wood cabinets, stone tile backsplash, stainless steel appliances and an island
Mid-sized trendy single-wall medium tone wood floor eat-in kitchen photo in Other with flat-panel cabinets, medium tone wood cabinets, stone tile backsplash, stainless steel appliances and an island
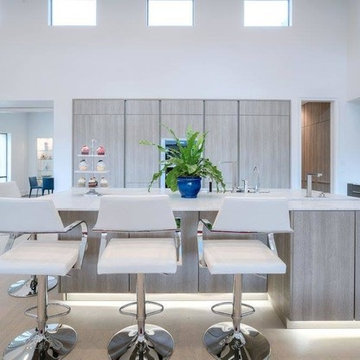
Open concept kitchen - large modern l-shaped open concept kitchen idea in Austin with an undermount sink, flat-panel cabinets, gray cabinets, marble countertops, gray backsplash, stone tile backsplash, paneled appliances and an island
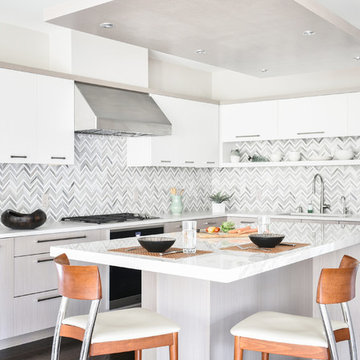
Example of a large trendy l-shaped brown floor and dark wood floor kitchen design in Boston with an undermount sink, flat-panel cabinets, quartz countertops, gray backsplash, stone tile backsplash, white cabinets and black appliances
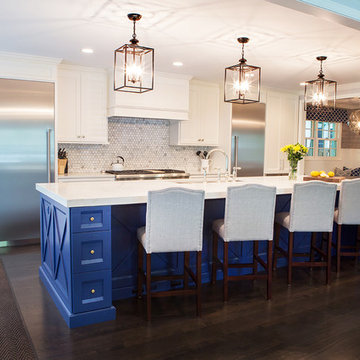
Photography By: Sophia Hronis-Arbis
Inspiration for a huge coastal galley dark wood floor open concept kitchen remodel in Chicago with an undermount sink, flat-panel cabinets, white cabinets, quartz countertops, multicolored backsplash, stone tile backsplash, stainless steel appliances and an island
Inspiration for a huge coastal galley dark wood floor open concept kitchen remodel in Chicago with an undermount sink, flat-panel cabinets, white cabinets, quartz countertops, multicolored backsplash, stone tile backsplash, stainless steel appliances and an island
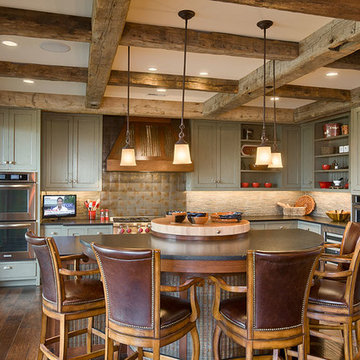
The kitchen, with large semicircular dining area at islnad and butcher block lazy susan.
Roger Wade photo
Inspiration for a large rustic l-shaped dark wood floor kitchen remodel in Other with flat-panel cabinets, green cabinets, granite countertops, stone tile backsplash, stainless steel appliances, an island and black countertops
Inspiration for a large rustic l-shaped dark wood floor kitchen remodel in Other with flat-panel cabinets, green cabinets, granite countertops, stone tile backsplash, stainless steel appliances, an island and black countertops
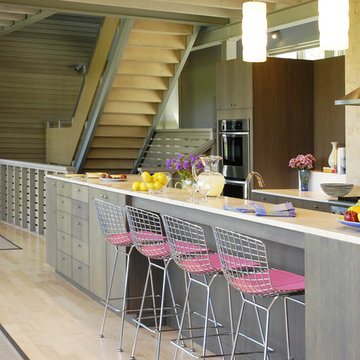
photography: Mark Samu
Kitchen - large contemporary light wood floor kitchen idea in New York with flat-panel cabinets, dark wood cabinets, solid surface countertops, beige backsplash, stone tile backsplash, stainless steel appliances and an island
Kitchen - large contemporary light wood floor kitchen idea in New York with flat-panel cabinets, dark wood cabinets, solid surface countertops, beige backsplash, stone tile backsplash, stainless steel appliances and an island
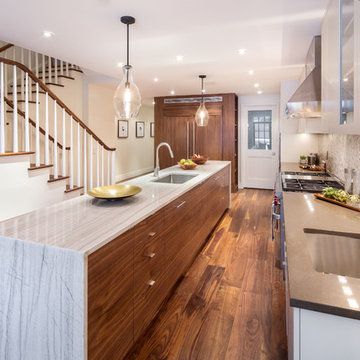
326 West 89th Street
Sold in 29 Days // $12.5 Million
Upper West Side // New York City // 10024
Example of a large trendy u-shaped medium tone wood floor open concept kitchen design in New York with an integrated sink, flat-panel cabinets, white cabinets, marble countertops, gray backsplash, stone tile backsplash, paneled appliances and an island
Example of a large trendy u-shaped medium tone wood floor open concept kitchen design in New York with an integrated sink, flat-panel cabinets, white cabinets, marble countertops, gray backsplash, stone tile backsplash, paneled appliances and an island
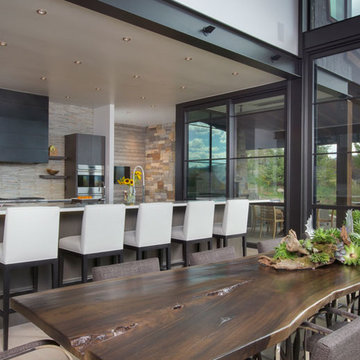
Ric Stovall
Example of a large transitional u-shaped light wood floor open concept kitchen design in Denver with an undermount sink, flat-panel cabinets, medium tone wood cabinets, multicolored backsplash, stone tile backsplash, stainless steel appliances, an island and marble countertops
Example of a large transitional u-shaped light wood floor open concept kitchen design in Denver with an undermount sink, flat-panel cabinets, medium tone wood cabinets, multicolored backsplash, stone tile backsplash, stainless steel appliances, an island and marble countertops
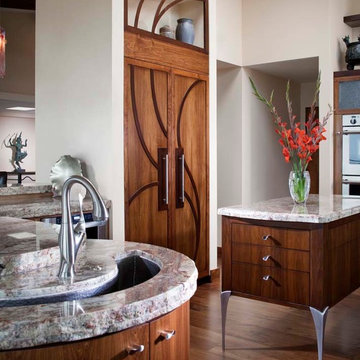
Photography by Chipper Hatter
Eclectic u-shaped open concept kitchen photo in Los Angeles with a farmhouse sink, flat-panel cabinets, medium tone wood cabinets, granite countertops, beige backsplash, stone tile backsplash and stainless steel appliances
Eclectic u-shaped open concept kitchen photo in Los Angeles with a farmhouse sink, flat-panel cabinets, medium tone wood cabinets, granite countertops, beige backsplash, stone tile backsplash and stainless steel appliances
Kitchen with Flat-Panel Cabinets and Stone Tile Backsplash Ideas

U-Shape kitchen with stained Shaker style full overlay cabinetry with a custom hood vent. Granite countertops in Antique Gold coordinates nicely with the warm multi color stone backsplash accent wall. (Ryan Hainey)
6






