Kitchen with Flat-Panel Cabinets and Stone Tile Backsplash Ideas
Refine by:
Budget
Sort by:Popular Today
81 - 100 of 10,497 photos
Item 1 of 3
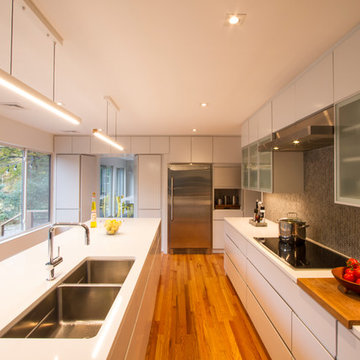
Kitchen is center stage with large island so family can gather and children can do their home work. Cabinetry by Tucker Distinctive Kitchens.
Jeffrey Tryon - Photographer / PDC
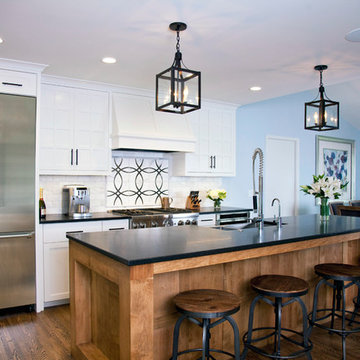
Originally an unwieldy mix of Rambler and Tudor styles, this lakeside home in Edina now has an appealing cottage charm. A new, welcoming porch was added, making sense of an asymmetrical gable. Stucco and clumsy faux timber sticking were replaced with beautiful gray ledge stone and narrow lap siding contrasted with crisp white trim, giving the exterior a rich texture with a modern touch. Inside, the new kitchen was opened up to views and daylight, improving the interior flow of the home. Taking cues from the owners’ MacKenzie-Childs fixtures, the cabinets and fireplace pair a playful grid motif with a black and white material palette. The black and white theme is repeated with a striking accent wallpaper highlighting one wall with a sophisticated marble and stainless steel tile backsplash on the other. Light blue walls and a warm wooden island create a softer, more relaxed feel, bringing the cottage inside.
Photo Credit: Brit Amundson
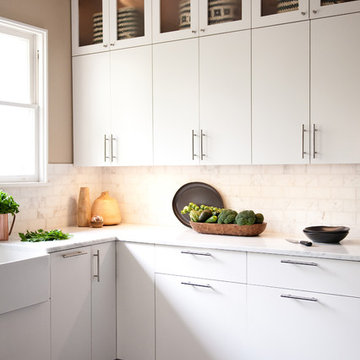
Photo by Adza
Mid-sized minimalist l-shaped enclosed kitchen photo in San Francisco with a farmhouse sink, flat-panel cabinets, white cabinets, marble countertops, white backsplash, stone tile backsplash and stainless steel appliances
Mid-sized minimalist l-shaped enclosed kitchen photo in San Francisco with a farmhouse sink, flat-panel cabinets, white cabinets, marble countertops, white backsplash, stone tile backsplash and stainless steel appliances
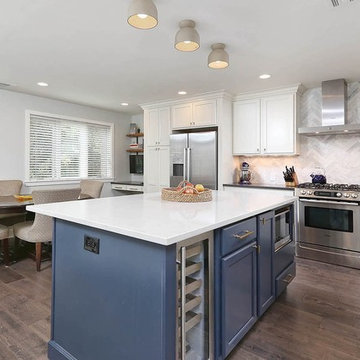
Ronald Bruce
Eat-in kitchen - mid-sized transitional l-shaped dark wood floor and brown floor eat-in kitchen idea in Philadelphia with an undermount sink, flat-panel cabinets, white cabinets, quartz countertops, gray backsplash, stone tile backsplash, stainless steel appliances and an island
Eat-in kitchen - mid-sized transitional l-shaped dark wood floor and brown floor eat-in kitchen idea in Philadelphia with an undermount sink, flat-panel cabinets, white cabinets, quartz countertops, gray backsplash, stone tile backsplash, stainless steel appliances and an island
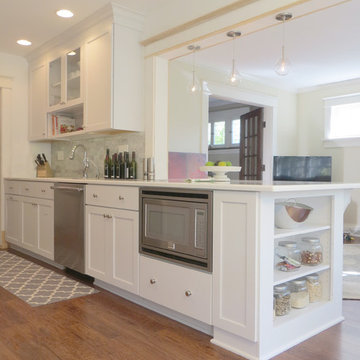
Mid-sized transitional galley medium tone wood floor and brown floor eat-in kitchen photo in New York with an undermount sink, flat-panel cabinets, white cabinets, quartz countertops, gray backsplash, stone tile backsplash, stainless steel appliances, a peninsula and white countertops
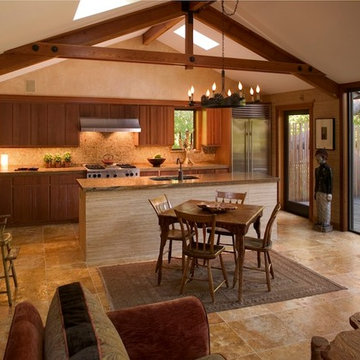
Photography by David Wakely
Mid-sized zen travertine floor eat-in kitchen photo in San Francisco with a double-bowl sink, flat-panel cabinets, medium tone wood cabinets, granite countertops, brown backsplash, stone tile backsplash, stainless steel appliances and an island
Mid-sized zen travertine floor eat-in kitchen photo in San Francisco with a double-bowl sink, flat-panel cabinets, medium tone wood cabinets, granite countertops, brown backsplash, stone tile backsplash, stainless steel appliances and an island

Example of a huge ornate l-shaped travertine floor enclosed kitchen design in Dallas with an undermount sink, flat-panel cabinets, white cabinets, beige backsplash, stone tile backsplash, paneled appliances and two islands
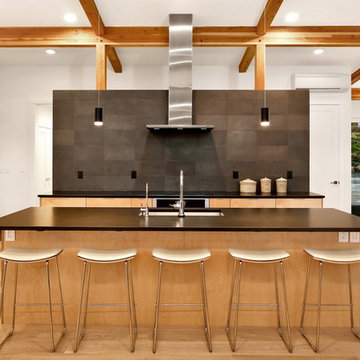
Design by Haven Design Workshop
Photography by Radley Muller Photography
Inspiration for a contemporary l-shaped light wood floor and brown floor open concept kitchen remodel in Seattle with a drop-in sink, flat-panel cabinets, light wood cabinets, granite countertops, black backsplash, stone tile backsplash, an island, black countertops and paneled appliances
Inspiration for a contemporary l-shaped light wood floor and brown floor open concept kitchen remodel in Seattle with a drop-in sink, flat-panel cabinets, light wood cabinets, granite countertops, black backsplash, stone tile backsplash, an island, black countertops and paneled appliances
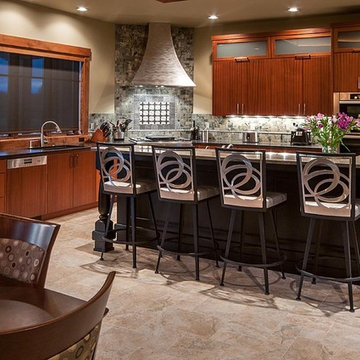
Ross Chandler Photography
Eat-in kitchen - large contemporary l-shaped porcelain tile eat-in kitchen idea in Other with an undermount sink, flat-panel cabinets, medium tone wood cabinets, granite countertops, green backsplash, stone tile backsplash, stainless steel appliances and an island
Eat-in kitchen - large contemporary l-shaped porcelain tile eat-in kitchen idea in Other with an undermount sink, flat-panel cabinets, medium tone wood cabinets, granite countertops, green backsplash, stone tile backsplash, stainless steel appliances and an island
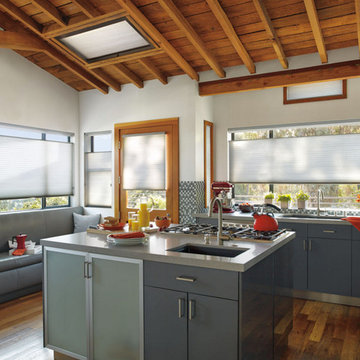
Eat-in kitchen - mid-sized transitional u-shaped dark wood floor and brown floor eat-in kitchen idea in Orange County with a double-bowl sink, flat-panel cabinets, gray cabinets, solid surface countertops, gray backsplash, stone tile backsplash, stainless steel appliances and an island
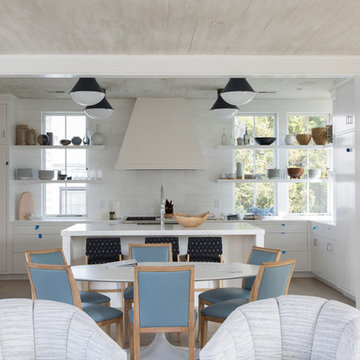
Julia Lynn
Eat-in kitchen - coastal u-shaped light wood floor eat-in kitchen idea in Charleston with a farmhouse sink, flat-panel cabinets, white cabinets, marble countertops, white backsplash, stone tile backsplash, stainless steel appliances and an island
Eat-in kitchen - coastal u-shaped light wood floor eat-in kitchen idea in Charleston with a farmhouse sink, flat-panel cabinets, white cabinets, marble countertops, white backsplash, stone tile backsplash, stainless steel appliances and an island
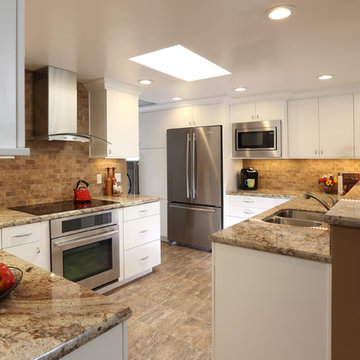
Douglas Johnson Photography
Mid-sized transitional ceramic tile eat-in kitchen photo in Sacramento with an undermount sink, flat-panel cabinets, white cabinets, granite countertops, brown backsplash, stone tile backsplash and stainless steel appliances
Mid-sized transitional ceramic tile eat-in kitchen photo in Sacramento with an undermount sink, flat-panel cabinets, white cabinets, granite countertops, brown backsplash, stone tile backsplash and stainless steel appliances
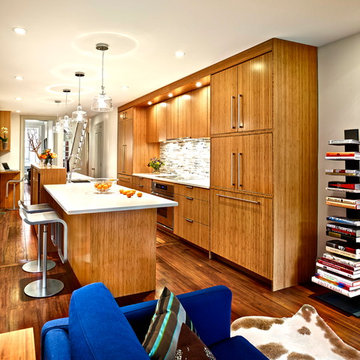
Halkin Mason Photography
Inspiration for a mid-sized contemporary galley dark wood floor and brown floor open concept kitchen remodel in Philadelphia with flat-panel cabinets, medium tone wood cabinets, an island, a drop-in sink, marble countertops, white backsplash, stone tile backsplash and stainless steel appliances
Inspiration for a mid-sized contemporary galley dark wood floor and brown floor open concept kitchen remodel in Philadelphia with flat-panel cabinets, medium tone wood cabinets, an island, a drop-in sink, marble countertops, white backsplash, stone tile backsplash and stainless steel appliances
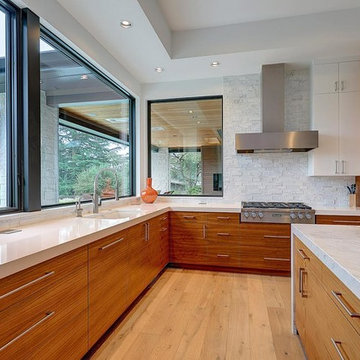
Inspiration for a large contemporary u-shaped light wood floor and beige floor eat-in kitchen remodel in Portland with an undermount sink, flat-panel cabinets, medium tone wood cabinets, marble countertops, white backsplash, stone tile backsplash, stainless steel appliances, an island and white countertops
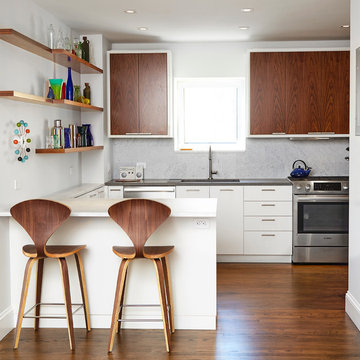
Alyssa Kirsten
Mid-sized minimalist l-shaped dark wood floor open concept kitchen photo in New York with marble countertops, gray backsplash, stainless steel appliances, a peninsula, an undermount sink, flat-panel cabinets, dark wood cabinets and stone tile backsplash
Mid-sized minimalist l-shaped dark wood floor open concept kitchen photo in New York with marble countertops, gray backsplash, stainless steel appliances, a peninsula, an undermount sink, flat-panel cabinets, dark wood cabinets and stone tile backsplash
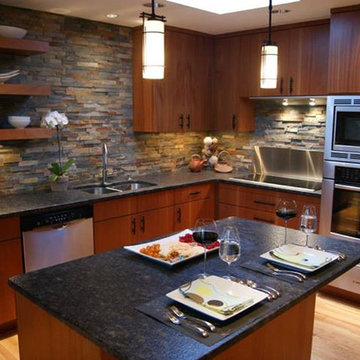
We absolutly love this complete kitchen remodel that was inspired by Frank Lloyd Wright's prairie style. The stone mosaic kitchen backsplash is especially captivating with the undershelf lighting. The interior design and lighting was done by Rebecca Pace at RHLP Design, and the wall and floor tiles are from Byrd Tile Distributors in Raleigh, NC.
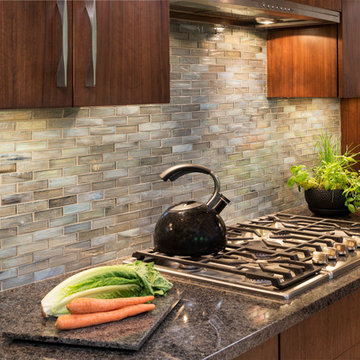
Builder: John Kraemer & Sons | Architect: Sharratt Design | Interior Design: Romens Interiors | Photography: Landmark Photography
Inspiration for a contemporary light wood floor kitchen remodel in Minneapolis with a drop-in sink, flat-panel cabinets, medium tone wood cabinets, quartzite countertops, gray backsplash, stone tile backsplash, stainless steel appliances and an island
Inspiration for a contemporary light wood floor kitchen remodel in Minneapolis with a drop-in sink, flat-panel cabinets, medium tone wood cabinets, quartzite countertops, gray backsplash, stone tile backsplash, stainless steel appliances and an island
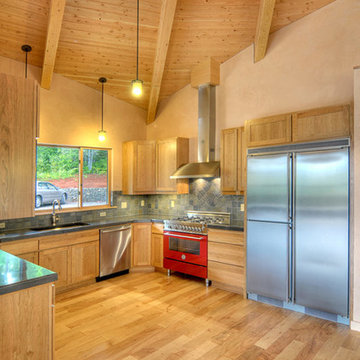
Mike Dean Photo
Mid-sized minimalist u-shaped light wood floor enclosed kitchen photo in Other with an undermount sink, flat-panel cabinets, light wood cabinets, concrete countertops, gray backsplash, stone tile backsplash, stainless steel appliances and no island
Mid-sized minimalist u-shaped light wood floor enclosed kitchen photo in Other with an undermount sink, flat-panel cabinets, light wood cabinets, concrete countertops, gray backsplash, stone tile backsplash, stainless steel appliances and no island
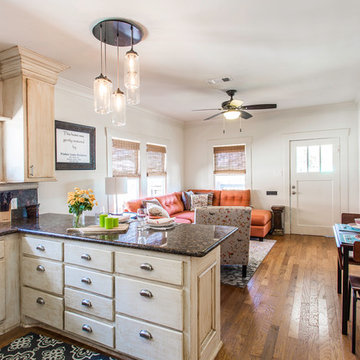
Open concept kitchen - mid-sized transitional u-shaped light wood floor open concept kitchen idea in Houston with a double-bowl sink, flat-panel cabinets, light wood cabinets, granite countertops, brown backsplash, stone tile backsplash, stainless steel appliances and a peninsula
Kitchen with Flat-Panel Cabinets and Stone Tile Backsplash Ideas
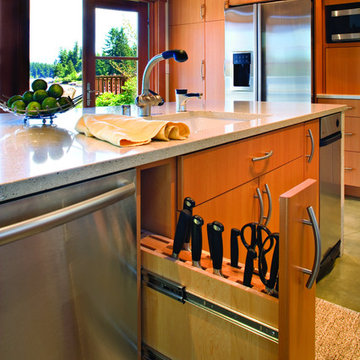
Knife pullout in kitchen designed by Connie Schaafsma, Concept Builders, Inc.
Inspiration for a timeless concrete floor kitchen remodel in Seattle with a single-bowl sink, flat-panel cabinets, medium tone wood cabinets, laminate countertops, white backsplash, stone tile backsplash, stainless steel appliances and an island
Inspiration for a timeless concrete floor kitchen remodel in Seattle with a single-bowl sink, flat-panel cabinets, medium tone wood cabinets, laminate countertops, white backsplash, stone tile backsplash, stainless steel appliances and an island
5





