Kitchen with Flat-Panel Cabinets and Terra-Cotta Backsplash Ideas
Refine by:
Budget
Sort by:Popular Today
141 - 160 of 817 photos
Item 1 of 3
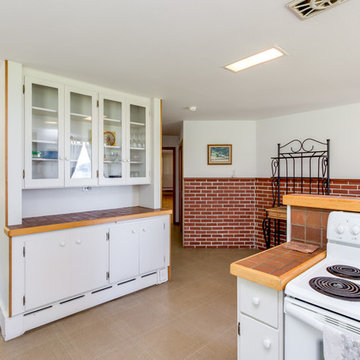
Caleb Melvin, Caleb Melvin Photography
Inspiration for a mid-sized mid-century modern u-shaped eat-in kitchen remodel in Seattle with a double-bowl sink, flat-panel cabinets, white cabinets, tile countertops, brown backsplash, terra-cotta backsplash, white appliances and no island
Inspiration for a mid-sized mid-century modern u-shaped eat-in kitchen remodel in Seattle with a double-bowl sink, flat-panel cabinets, white cabinets, tile countertops, brown backsplash, terra-cotta backsplash, white appliances and no island
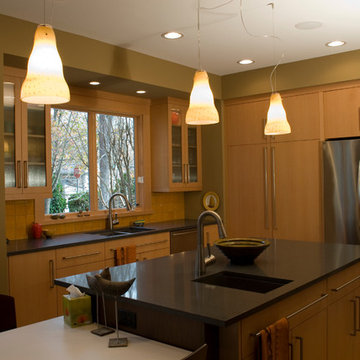
Ryan Edwards
Inspiration for a modern u-shaped light wood floor enclosed kitchen remodel in San Francisco with an undermount sink, flat-panel cabinets, light wood cabinets, quartz countertops, orange backsplash, terra-cotta backsplash, stainless steel appliances and an island
Inspiration for a modern u-shaped light wood floor enclosed kitchen remodel in San Francisco with an undermount sink, flat-panel cabinets, light wood cabinets, quartz countertops, orange backsplash, terra-cotta backsplash, stainless steel appliances and an island
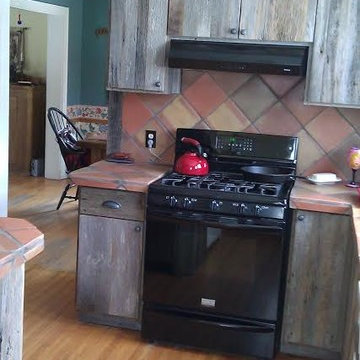
"New" barnwood kitchen with 100 year old wood. With soffits gone, custom cabinets were built to the ceiling with open top display shelving.
Example of a mountain style l-shaped medium tone wood floor enclosed kitchen design in Minneapolis with a farmhouse sink, flat-panel cabinets, gray cabinets, tile countertops, multicolored backsplash, terra-cotta backsplash and black appliances
Example of a mountain style l-shaped medium tone wood floor enclosed kitchen design in Minneapolis with a farmhouse sink, flat-panel cabinets, gray cabinets, tile countertops, multicolored backsplash, terra-cotta backsplash and black appliances
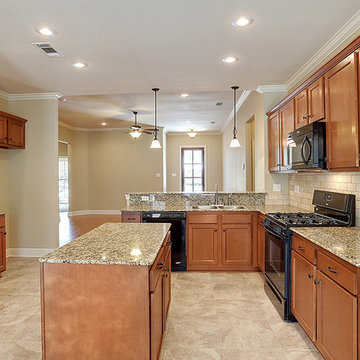
Kitchen - ceramic tile kitchen idea in New Orleans with a double-bowl sink, flat-panel cabinets, medium tone wood cabinets, granite countertops, terra-cotta backsplash, black appliances and an island
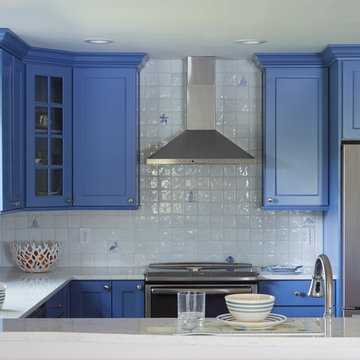
Mike Kaskel
Mid-sized elegant u-shaped medium tone wood floor and brown floor eat-in kitchen photo in Jacksonville with a single-bowl sink, flat-panel cabinets, blue cabinets, quartz countertops, white backsplash, terra-cotta backsplash, stainless steel appliances and a peninsula
Mid-sized elegant u-shaped medium tone wood floor and brown floor eat-in kitchen photo in Jacksonville with a single-bowl sink, flat-panel cabinets, blue cabinets, quartz countertops, white backsplash, terra-cotta backsplash, stainless steel appliances and a peninsula
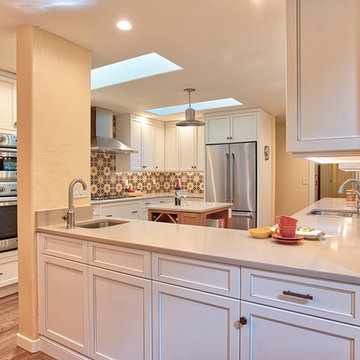
Deb Cochrane Photography
Inspiration for a mid-sized transitional u-shaped medium tone wood floor and brown floor enclosed kitchen remodel in Denver with an undermount sink, flat-panel cabinets, white cabinets, quartzite countertops, yellow backsplash, terra-cotta backsplash, stainless steel appliances, an island and beige countertops
Inspiration for a mid-sized transitional u-shaped medium tone wood floor and brown floor enclosed kitchen remodel in Denver with an undermount sink, flat-panel cabinets, white cabinets, quartzite countertops, yellow backsplash, terra-cotta backsplash, stainless steel appliances, an island and beige countertops
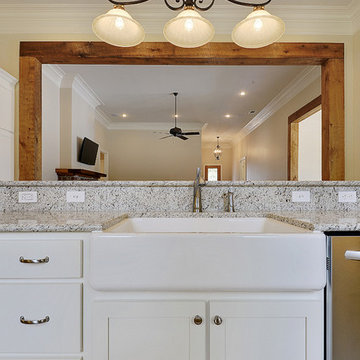
Photos Taken By Fotosold
Example of a ceramic tile kitchen design in New Orleans with a farmhouse sink, flat-panel cabinets, white cabinets, granite countertops, beige backsplash, terra-cotta backsplash, stainless steel appliances and an island
Example of a ceramic tile kitchen design in New Orleans with a farmhouse sink, flat-panel cabinets, white cabinets, granite countertops, beige backsplash, terra-cotta backsplash, stainless steel appliances and an island
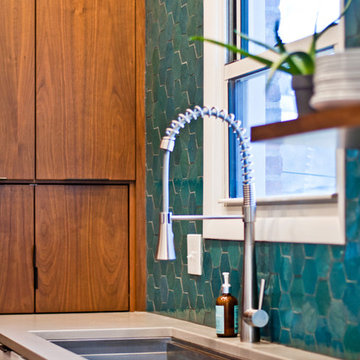
Designed by Victoria Highfill. Photography by Melissa M Mills
Example of a large trendy galley medium tone wood floor and brown floor enclosed kitchen design in Nashville with an undermount sink, flat-panel cabinets, white cabinets, quartz countertops, blue backsplash, terra-cotta backsplash, stainless steel appliances, a peninsula and beige countertops
Example of a large trendy galley medium tone wood floor and brown floor enclosed kitchen design in Nashville with an undermount sink, flat-panel cabinets, white cabinets, quartz countertops, blue backsplash, terra-cotta backsplash, stainless steel appliances, a peninsula and beige countertops
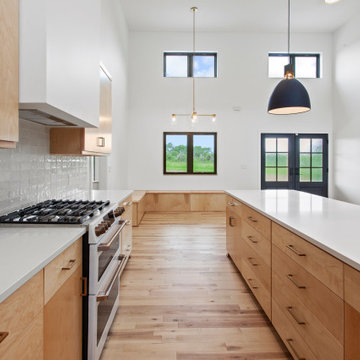
Large cottage light wood floor and brown floor open concept kitchen photo in Kansas City with a single-bowl sink, flat-panel cabinets, light wood cabinets, quartz countertops, white backsplash, terra-cotta backsplash, white appliances, an island and white countertops
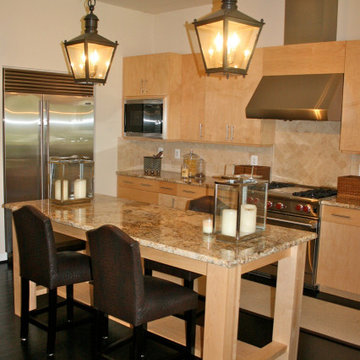
Inspiration for a large transitional single-wall dark wood floor and brown floor eat-in kitchen remodel in DC Metro with flat-panel cabinets, beige cabinets, granite countertops, beige backsplash, terra-cotta backsplash, stainless steel appliances, an island and multicolored countertops
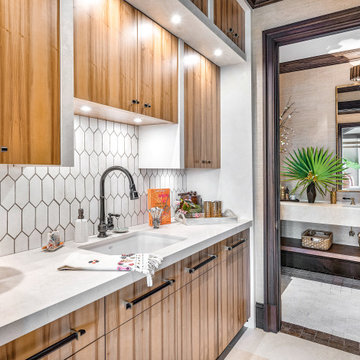
Huge transitional single-wall limestone floor and beige floor eat-in kitchen photo in Miami with an undermount sink, flat-panel cabinets, medium tone wood cabinets, white backsplash, terra-cotta backsplash, stainless steel appliances, no island and white countertops
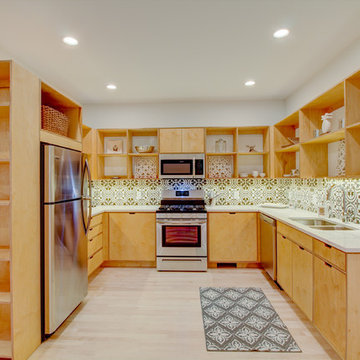
Example of a mid-sized minimalist u-shaped light wood floor and brown floor open concept kitchen design in Milwaukee with an undermount sink, flat-panel cabinets, light wood cabinets, quartz countertops, black backsplash, terra-cotta backsplash, stainless steel appliances, no island and white countertops
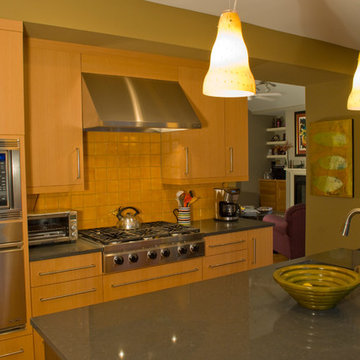
Inspiration for a mid-sized contemporary u-shaped light wood floor enclosed kitchen remodel in Raleigh with an undermount sink, flat-panel cabinets, light wood cabinets, quartz countertops, orange backsplash, terra-cotta backsplash, stainless steel appliances and an island
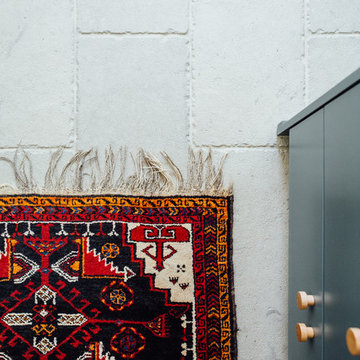
Example of a mid-sized classic gray floor open concept kitchen design in Salt Lake City with flat-panel cabinets, blue cabinets, solid surface countertops, white backsplash, terra-cotta backsplash, stainless steel appliances, a peninsula, white countertops and a farmhouse sink
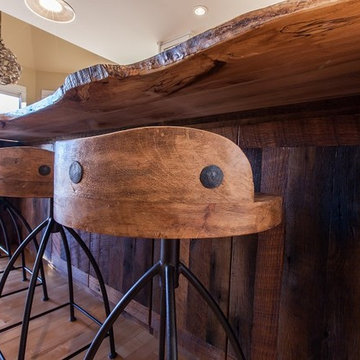
Inspiration for a mid-sized country l-shaped medium tone wood floor and brown floor eat-in kitchen remodel in Denver with a farmhouse sink, flat-panel cabinets, dark wood cabinets, soapstone countertops, green backsplash, terra-cotta backsplash, stainless steel appliances, an island and blue countertops
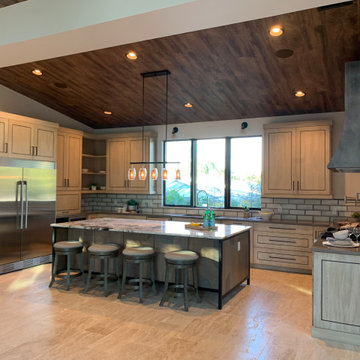
Example of a large 1960s u-shaped travertine floor and white floor kitchen design in Tampa with a single-bowl sink, flat-panel cabinets, beige cabinets, granite countertops, beige backsplash, terra-cotta backsplash, stainless steel appliances, an island and beige countertops
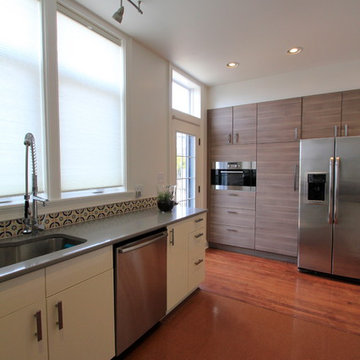
Kilic
Inspiration for a mid-sized transitional u-shaped dark wood floor eat-in kitchen remodel in DC Metro with a single-bowl sink, flat-panel cabinets, white cabinets, limestone countertops, multicolored backsplash, terra-cotta backsplash, stainless steel appliances and no island
Inspiration for a mid-sized transitional u-shaped dark wood floor eat-in kitchen remodel in DC Metro with a single-bowl sink, flat-panel cabinets, white cabinets, limestone countertops, multicolored backsplash, terra-cotta backsplash, stainless steel appliances and no island
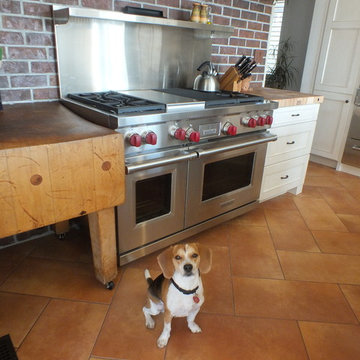
Victoria Reginato
Kitchen pantry - large transitional l-shaped porcelain tile kitchen pantry idea in San Francisco with a farmhouse sink, flat-panel cabinets, white cabinets, granite countertops, brown backsplash, terra-cotta backsplash, stainless steel appliances and an island
Kitchen pantry - large transitional l-shaped porcelain tile kitchen pantry idea in San Francisco with a farmhouse sink, flat-panel cabinets, white cabinets, granite countertops, brown backsplash, terra-cotta backsplash, stainless steel appliances and an island
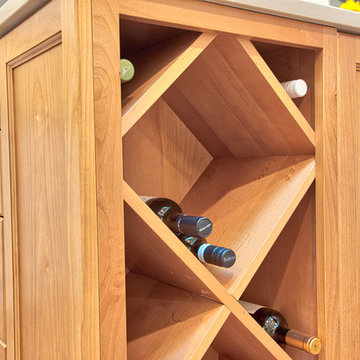
Deb Cochrane Photography
Inspiration for a mid-sized transitional u-shaped medium tone wood floor and brown floor enclosed kitchen remodel in Denver with an undermount sink, flat-panel cabinets, white cabinets, quartzite countertops, yellow backsplash, terra-cotta backsplash, stainless steel appliances, an island and beige countertops
Inspiration for a mid-sized transitional u-shaped medium tone wood floor and brown floor enclosed kitchen remodel in Denver with an undermount sink, flat-panel cabinets, white cabinets, quartzite countertops, yellow backsplash, terra-cotta backsplash, stainless steel appliances, an island and beige countertops
Kitchen with Flat-Panel Cabinets and Terra-Cotta Backsplash Ideas
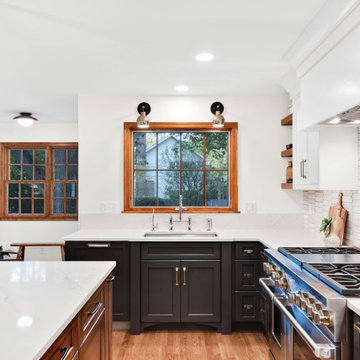
Renovated kitchen with mix of wood, white and dark painted finishes.
Large transitional l-shaped medium tone wood floor and brown floor enclosed kitchen photo in Columbus with a single-bowl sink, flat-panel cabinets, white cabinets, quartz countertops, white backsplash, terra-cotta backsplash, paneled appliances, an island and white countertops
Large transitional l-shaped medium tone wood floor and brown floor enclosed kitchen photo in Columbus with a single-bowl sink, flat-panel cabinets, white cabinets, quartz countertops, white backsplash, terra-cotta backsplash, paneled appliances, an island and white countertops
8





