Kitchen with Flat-Panel Cabinets Ideas
Refine by:
Budget
Sort by:Popular Today
161 - 180 of 7,063 photos
Item 1 of 3
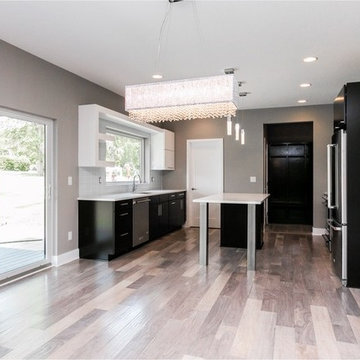
Example of a mid-sized minimalist galley light wood floor and gray floor eat-in kitchen design in Other with a single-bowl sink, flat-panel cabinets, dark wood cabinets, quartzite countertops, white backsplash, glass tile backsplash, stainless steel appliances and an island
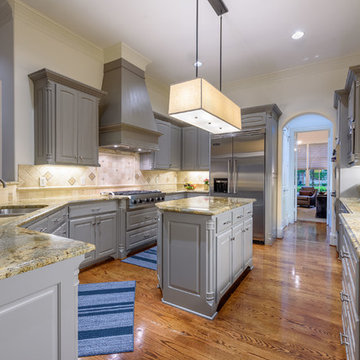
© Mike Healey Productions, Inc.
Inspiration for a large transitional u-shaped light wood floor and brown floor eat-in kitchen remodel in Dallas with an undermount sink, flat-panel cabinets, gray cabinets, granite countertops, beige backsplash, cement tile backsplash, stainless steel appliances, an island and multicolored countertops
Inspiration for a large transitional u-shaped light wood floor and brown floor eat-in kitchen remodel in Dallas with an undermount sink, flat-panel cabinets, gray cabinets, granite countertops, beige backsplash, cement tile backsplash, stainless steel appliances, an island and multicolored countertops
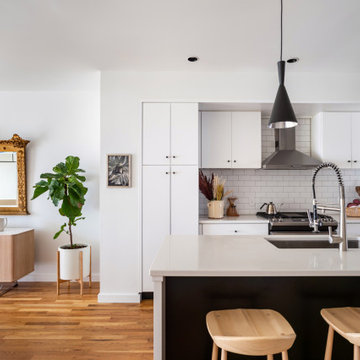
Eat-in kitchen - small modern galley medium tone wood floor and brown floor eat-in kitchen idea in Richmond with a single-bowl sink, flat-panel cabinets, white cabinets, solid surface countertops, white backsplash, ceramic backsplash, stainless steel appliances, an island and white countertops
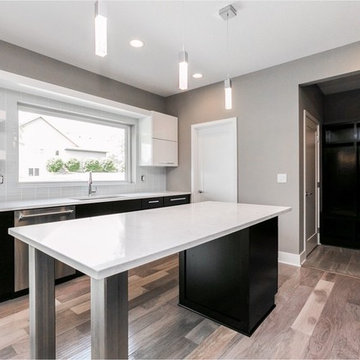
Mid-sized minimalist galley light wood floor and gray floor eat-in kitchen photo in Other with a single-bowl sink, flat-panel cabinets, dark wood cabinets, quartzite countertops, white backsplash, glass tile backsplash, stainless steel appliances and an island
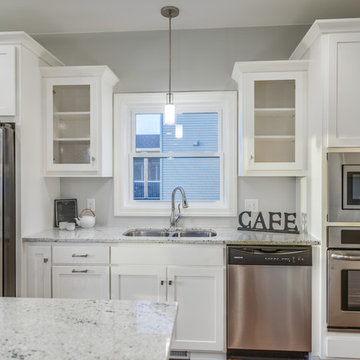
Custom Built Two Story Home in Daybreak Neighborhood of Sartell, Mn - Build by Werschay Homes.
Photos by James Grey
Example of a mid-sized transitional l-shaped dark wood floor eat-in kitchen design in Minneapolis with a double-bowl sink, flat-panel cabinets, white cabinets, granite countertops, gray backsplash, stainless steel appliances and an island
Example of a mid-sized transitional l-shaped dark wood floor eat-in kitchen design in Minneapolis with a double-bowl sink, flat-panel cabinets, white cabinets, granite countertops, gray backsplash, stainless steel appliances and an island
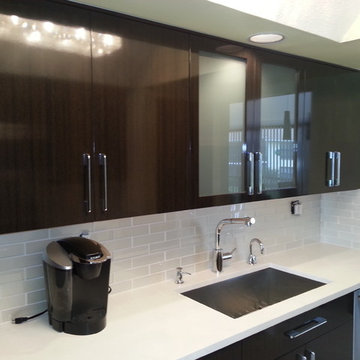
Concept Kitchen and Bath, Boca Raton, FL
Kitchen Designer: Neil Mackinnon
Kitchen - small modern galley kitchen idea in Miami with a single-bowl sink, flat-panel cabinets, dark wood cabinets, quartz countertops, beige backsplash, glass tile backsplash, stainless steel appliances and no island
Kitchen - small modern galley kitchen idea in Miami with a single-bowl sink, flat-panel cabinets, dark wood cabinets, quartz countertops, beige backsplash, glass tile backsplash, stainless steel appliances and no island
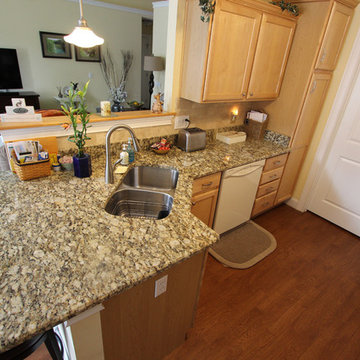
In this kitchen we updated the existing cabinets with new Richelieu transitional brushed nickel knobs and pulls. We installed a 3cm Granite Giallo Napolean with 3/8” bevel edge and 4” high backsplash countertop. The tile backsplash is Durango 3x6 beveled. A Lenova stainless steel undermount sink was installed with a Moen Arbor pull down faucet in stainless steel and a Kichler Keller single bulb pendant with schoolhouse-style glass shade installed over the sink.
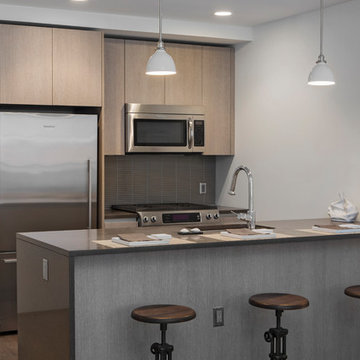
Photo Credit: Roy Wright Photography
Interior Design: Oor Design
Inspiration for a mid-sized modern galley brown floor and light wood floor open concept kitchen remodel in New York with an undermount sink, flat-panel cabinets, light wood cabinets, marble countertops, gray backsplash, glass tile backsplash, stainless steel appliances and a peninsula
Inspiration for a mid-sized modern galley brown floor and light wood floor open concept kitchen remodel in New York with an undermount sink, flat-panel cabinets, light wood cabinets, marble countertops, gray backsplash, glass tile backsplash, stainless steel appliances and a peninsula
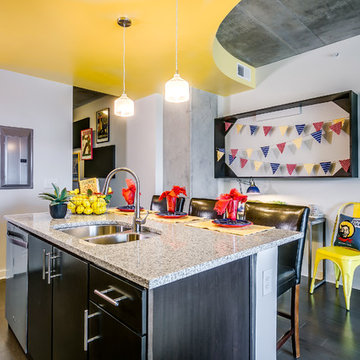
Fantastic views from every room...including the kitchen. The colorful room pays tribute to the State Fair of Texas, with a festive flag art installation & a collection of centenial celebration posters.
Photography by Anthony Ford Photography and Tourmaxx Real Estate Media
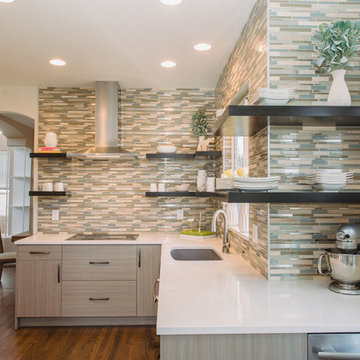
To the far right in this photo, we were able to add a new window by reducing the width of the large patio doors. This also provided more room to add more cabinetry along with space for an under counter wine fridge. This gave my clients more counter space as well. Wrapping the floating shelves around the wall helped to finish the look
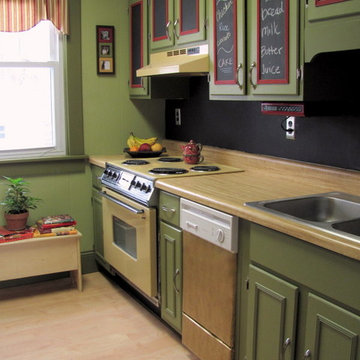
The purpose of the project was the make the 1970s Harvest Gold (that just wouldn't quit) feel like it was part of the space rather than an eyesore. This was achieved by using only paint. The budget for this project was very small--$1000 ($700 of which was earmarked for the flooring). The question was posed "how can we make this kitchen look better with only using paint?"
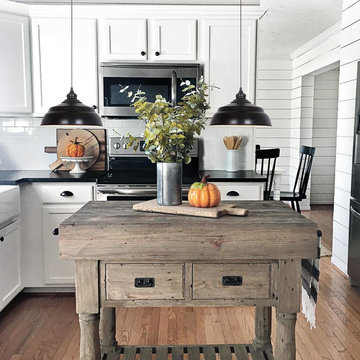
Transform you can lights to chic pendants in minutes with the instant pendant light. Cancel the electrician and add the finishing details to any room. The pendants offer adjustable lengthens and install in minutes. No tools or skills needed.
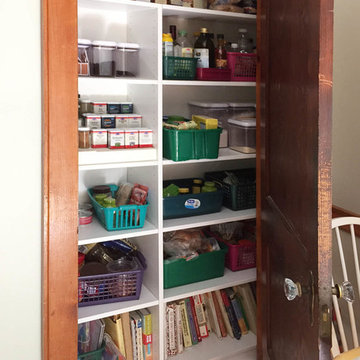
Beautiful old home gets a new pantry with adjustable shelving. Old homes are notorious for shallow closets so using an organization system with adjustability is key.
Photo Credit: Jessica Earley
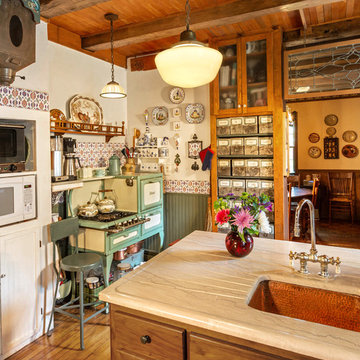
Historic restoration. Log beam ceiling. Antique stove. Repurposed storage units.
Edmunds Studios Photography
Example of a mid-sized mountain style u-shaped medium tone wood floor and brown floor kitchen design in Milwaukee with a farmhouse sink, flat-panel cabinets, medium tone wood cabinets, marble countertops, colored appliances, an island and beige countertops
Example of a mid-sized mountain style u-shaped medium tone wood floor and brown floor kitchen design in Milwaukee with a farmhouse sink, flat-panel cabinets, medium tone wood cabinets, marble countertops, colored appliances, an island and beige countertops
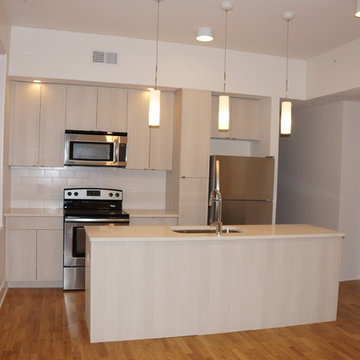
Cooknee
Eat-in kitchen - small modern galley eat-in kitchen idea in Cincinnati with flat-panel cabinets, gray cabinets, quartzite countertops, ceramic backsplash, stainless steel appliances and a peninsula
Eat-in kitchen - small modern galley eat-in kitchen idea in Cincinnati with flat-panel cabinets, gray cabinets, quartzite countertops, ceramic backsplash, stainless steel appliances and a peninsula
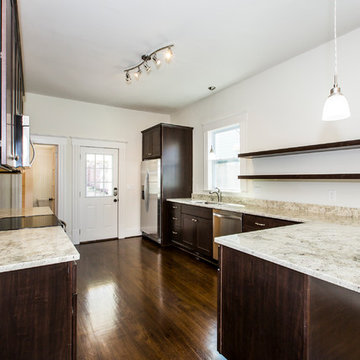
Jim Redmond
Mid-sized arts and crafts galley dark wood floor eat-in kitchen photo in Charlotte with an undermount sink, flat-panel cabinets, dark wood cabinets, granite countertops, stainless steel appliances and a peninsula
Mid-sized arts and crafts galley dark wood floor eat-in kitchen photo in Charlotte with an undermount sink, flat-panel cabinets, dark wood cabinets, granite countertops, stainless steel appliances and a peninsula
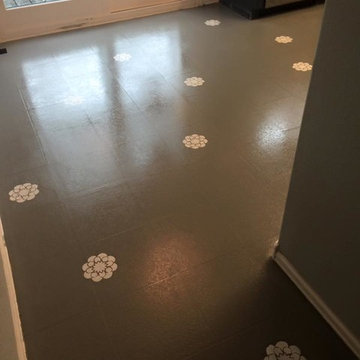
After
Inspiration for a mid-sized farmhouse l-shaped linoleum floor enclosed kitchen remodel in Denver with a farmhouse sink, black cabinets, solid surface countertops, white backsplash, subway tile backsplash, stainless steel appliances, an island and flat-panel cabinets
Inspiration for a mid-sized farmhouse l-shaped linoleum floor enclosed kitchen remodel in Denver with a farmhouse sink, black cabinets, solid surface countertops, white backsplash, subway tile backsplash, stainless steel appliances, an island and flat-panel cabinets
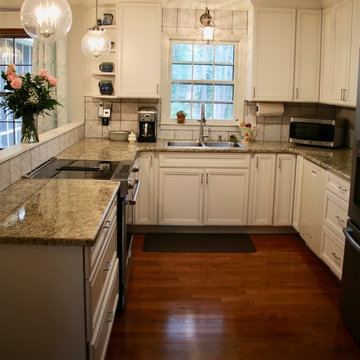
A special little white kitchen to make this space more open and efficient for our aging client.
Eat-in kitchen - small traditional u-shaped medium tone wood floor and brown floor eat-in kitchen idea in Atlanta with a double-bowl sink, flat-panel cabinets, white cabinets, granite countertops, white backsplash, porcelain backsplash, stainless steel appliances, a peninsula and beige countertops
Eat-in kitchen - small traditional u-shaped medium tone wood floor and brown floor eat-in kitchen idea in Atlanta with a double-bowl sink, flat-panel cabinets, white cabinets, granite countertops, white backsplash, porcelain backsplash, stainless steel appliances, a peninsula and beige countertops
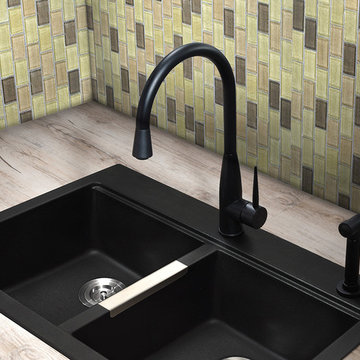
Contemporary kitchen with beige glass tile backsplash, rustic countertop, black sink with stainless steel divider strip and single lever faucet with sprayer.
Kitchen with Flat-Panel Cabinets Ideas
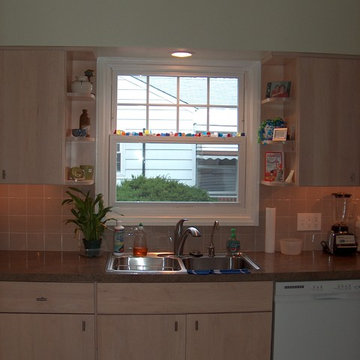
Entry/Breakfast area addition and Kitchen renovation in King of Prussia, PA. Small project to gain more usable space on a limited budget.
Photo by: Joshua Sukenick
9





