Kitchen with Flat-Panel Cabinets Ideas
Refine by:
Budget
Sort by:Popular Today
141 - 160 of 109,015 photos
Item 1 of 3
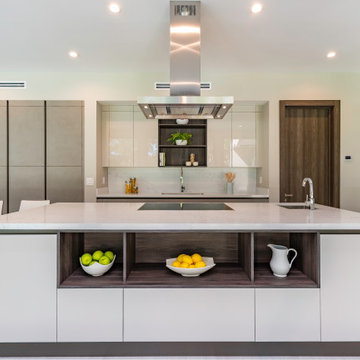
Example of a large trendy l-shaped porcelain tile and gray floor open concept kitchen design in Miami with a double-bowl sink, flat-panel cabinets, gray cabinets, quartz countertops, paneled appliances, an island, white countertops, white backsplash and stone slab backsplash
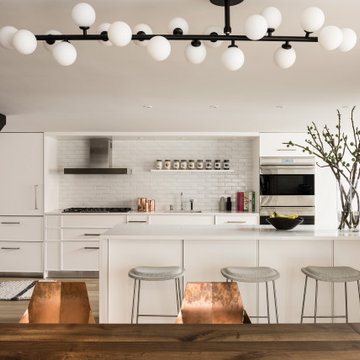
Project: Hudson Street
Year: 2016
Type: Residential
Inspiration for a large contemporary galley light wood floor and beige floor eat-in kitchen remodel in New York with white cabinets, white backsplash, ceramic backsplash, stainless steel appliances, an island, flat-panel cabinets and white countertops
Inspiration for a large contemporary galley light wood floor and beige floor eat-in kitchen remodel in New York with white cabinets, white backsplash, ceramic backsplash, stainless steel appliances, an island, flat-panel cabinets and white countertops
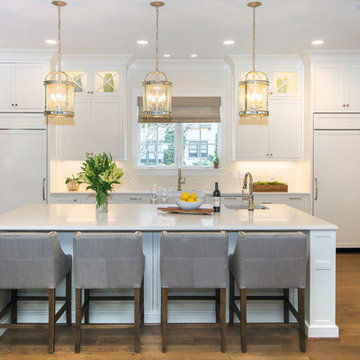
This new home construction project included cabinet design-build for the kitchen, master bath, all secondary baths, living room built-ins, home office and wet bar. The kitchen features paneled appliances, a mantle style hood and opening shelves in the island to store bookshelves. The home office is combined with the laundy room.
Darrin Holiday, Electric Films

Mid-sized trendy galley porcelain tile and brown floor open concept kitchen photo in Los Angeles with an undermount sink, flat-panel cabinets, quartz countertops, beige backsplash, porcelain backsplash, paneled appliances, an island, white countertops and black cabinets
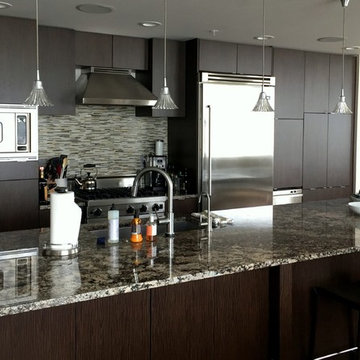
A modern kitchen renovation from Cuisines Laurier in European laminate located in a downtown Tampa high-rise.
Mid-sized minimalist single-wall medium tone wood floor open concept kitchen photo in Tampa with a drop-in sink, flat-panel cabinets, dark wood cabinets, granite countertops, multicolored backsplash, ceramic backsplash, stainless steel appliances, an island and multicolored countertops
Mid-sized minimalist single-wall medium tone wood floor open concept kitchen photo in Tampa with a drop-in sink, flat-panel cabinets, dark wood cabinets, granite countertops, multicolored backsplash, ceramic backsplash, stainless steel appliances, an island and multicolored countertops
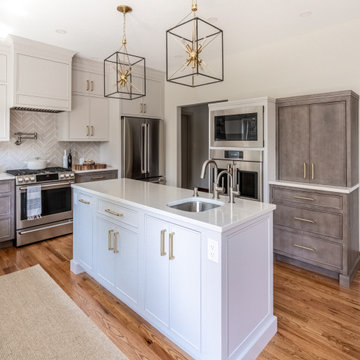
Example of a mid-sized transitional l-shaped dark wood floor and brown floor eat-in kitchen design in Philadelphia with an undermount sink, flat-panel cabinets, beige cabinets, quartz countertops, beige backsplash, ceramic backsplash, stainless steel appliances, an island and white countertops
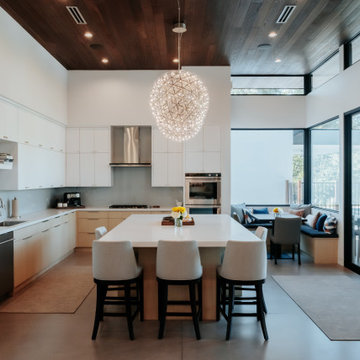
Gabriel Kitchen
Photo Credit - Matthew Wagner
Eat-in kitchen - mid-sized contemporary l-shaped concrete floor, wood ceiling and gray floor eat-in kitchen idea in Phoenix with an undermount sink, flat-panel cabinets, white cabinets, quartzite countertops, stainless steel appliances, an island and white countertops
Eat-in kitchen - mid-sized contemporary l-shaped concrete floor, wood ceiling and gray floor eat-in kitchen idea in Phoenix with an undermount sink, flat-panel cabinets, white cabinets, quartzite countertops, stainless steel appliances, an island and white countertops

This mid-century ranch-style home in Pasadena, CA underwent a complete interior remodel and renovation. The kitchen walls separating it from the dining and living rooms were removed creating a sophisticated open-plan entertainment space.
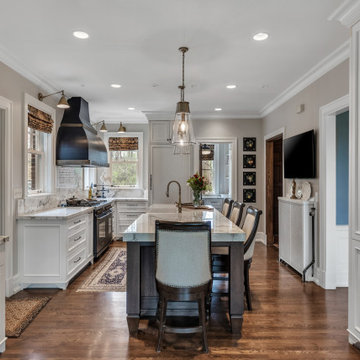
Example of a mid-sized classic l-shaped medium tone wood floor and brown floor kitchen pantry design in Detroit with a farmhouse sink, flat-panel cabinets, white cabinets, quartz countertops, white backsplash, porcelain backsplash, black appliances, an island and white countertops

Eat-in kitchen - small contemporary l-shaped concrete floor and gray floor eat-in kitchen idea in Los Angeles with an undermount sink, flat-panel cabinets, blue cabinets, quartzite countertops, gray backsplash, stone slab backsplash, stainless steel appliances, an island and gray countertops
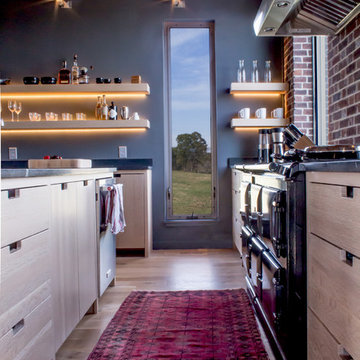
AGA 5 range oven, white oak rift sawn, white oak quarter sawn, brick backsplash
Mid-sized farmhouse u-shaped light wood floor open concept kitchen photo in Nashville with an undermount sink, flat-panel cabinets, light wood cabinets, quartzite countertops, colored appliances and an island
Mid-sized farmhouse u-shaped light wood floor open concept kitchen photo in Nashville with an undermount sink, flat-panel cabinets, light wood cabinets, quartzite countertops, colored appliances and an island
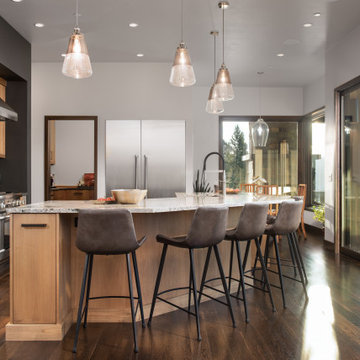
Large mountain style l-shaped medium tone wood floor kitchen photo in Other with flat-panel cabinets, medium tone wood cabinets, quartz countertops, white backsplash, subway tile backsplash, stainless steel appliances, an island and white countertops
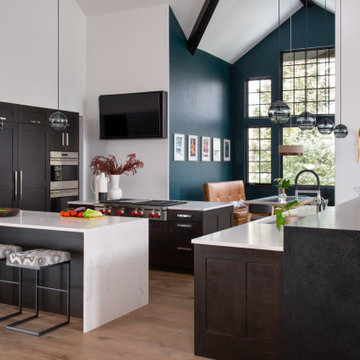
A cook's kitchen! This open plan is perfect for entertaining and cooking. The chic counterstools add interest and texture. Love the dark teal breakfast dining area.
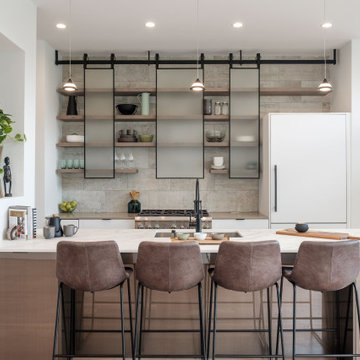
Example of a large trendy galley kitchen design in Atlanta with flat-panel cabinets, quartz countertops, an undermount sink, white cabinets, gray backsplash, paneled appliances, a peninsula and gray countertops
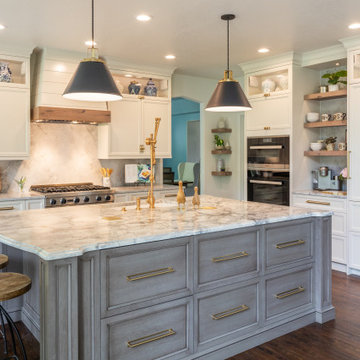
Matte black tapered pendants and the brush gold gantry faucet give this space the pop it needs.
Example of a large classic l-shaped dark wood floor and brown floor eat-in kitchen design in Denver with an undermount sink, flat-panel cabinets, white cabinets, marble countertops, white backsplash, stone slab backsplash, paneled appliances, an island and gray countertops
Example of a large classic l-shaped dark wood floor and brown floor eat-in kitchen design in Denver with an undermount sink, flat-panel cabinets, white cabinets, marble countertops, white backsplash, stone slab backsplash, paneled appliances, an island and gray countertops
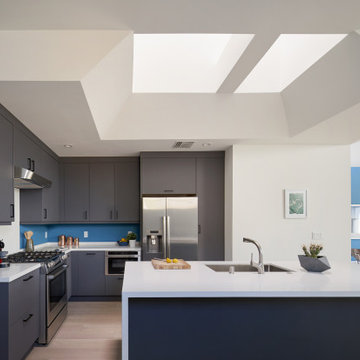
Designed and constructed by Los Angeles architect, John Southern and his firm Urban Operations, the Slice and Fold House is a contemporary hillside home in the cosmopolitan neighborhood of Highland Park. Nestling into its steep hillside site, the house steps gracefully up the sloping topography, and provides outdoor space for every room without additional sitework. The first floor is conceived as an open plan, and features strategically located light-wells that flood the home with sunlight from above. On the second floor, each bedroom has access to outdoor space, decks and an at-grade patio, which opens onto a landscaped backyard. The home also features a roof deck inspired by Le Corbusier’s early villas, and where one can see Griffith Park and the San Gabriel Mountains in the distance.
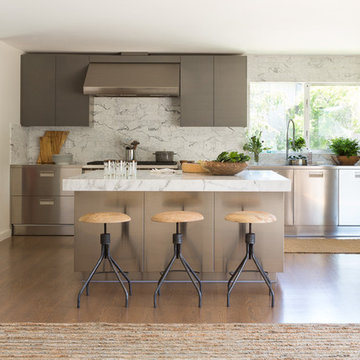
We mixed modern design with rustic furnishings for a classic family home. She's a little bit country and he's a little bit rock and roll. We combined rustic furniture, lighting and accessories with this ultra-modern Italian stainless steel kitchen in this remodel of a family home in Marin County for a family with two children.
---
Project designed by ballonSTUDIO. They discreetly tend to the interior design needs of their high-net-worth individuals in the greater Bay Area and to their second home locations.
For more about ballonSTUDIO, see here: https://www.ballonstudio.com/
To learn more about this project, see here: https://www.ballonstudio.com/eliseo
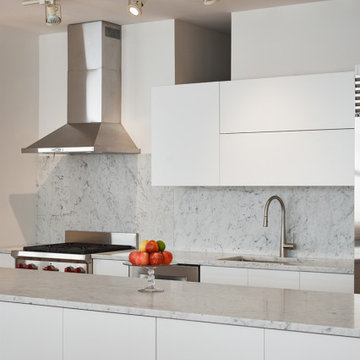
Inspiration for a contemporary galley eat-in kitchen remodel in Chicago with a single-bowl sink, flat-panel cabinets, white cabinets, marble countertops, white backsplash, marble backsplash, stainless steel appliances, an island and white countertops
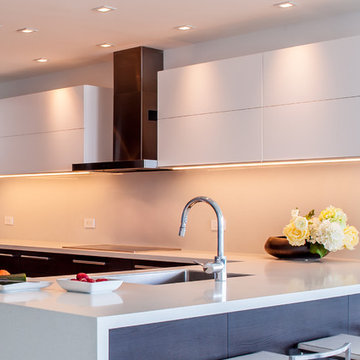
Photography: Vala Kodish
Mid-sized trendy l-shaped porcelain tile enclosed kitchen photo in Miami with an undermount sink, stainless steel appliances, flat-panel cabinets, dark wood cabinets, quartz countertops, white backsplash, stone slab backsplash and a peninsula
Mid-sized trendy l-shaped porcelain tile enclosed kitchen photo in Miami with an undermount sink, stainless steel appliances, flat-panel cabinets, dark wood cabinets, quartz countertops, white backsplash, stone slab backsplash and a peninsula
Kitchen with Flat-Panel Cabinets Ideas

Custom designed kitchen light above the island. Hand crafted light and cabinetry with appliance garage and sliding drawers. Custom partitians in drawers for spices, pan lids, knives, etc...
8





