Kitchen with Flat-Panel Cabinets Ideas
Refine by:
Budget
Sort by:Popular Today
121 - 140 of 109,015 photos
Item 1 of 3
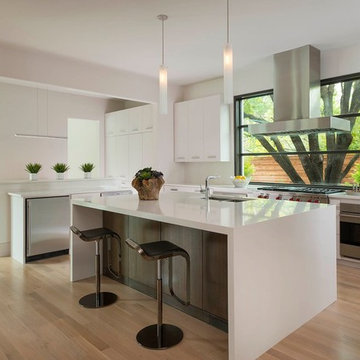
Kitchen [Photography by Dan Piassick]
Inspiration for a mid-sized contemporary l-shaped medium tone wood floor and brown floor eat-in kitchen remodel in Dallas with an undermount sink, white cabinets, quartz countertops, white backsplash, stainless steel appliances, an island and flat-panel cabinets
Inspiration for a mid-sized contemporary l-shaped medium tone wood floor and brown floor eat-in kitchen remodel in Dallas with an undermount sink, white cabinets, quartz countertops, white backsplash, stainless steel appliances, an island and flat-panel cabinets
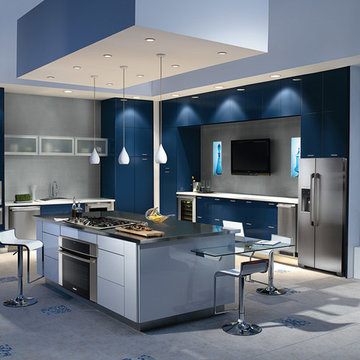
Loft style kitchen, with dramatic blue color cabinetry, stainless steel top of the line Electrolux appliances, a kitchen island and Travertine flooring.

Full kitchen remodel in Bellevue, Washington.
Example of a mid-sized trendy medium tone wood floor eat-in kitchen design in Seattle with an undermount sink, flat-panel cabinets, light wood cabinets, quartz countertops, white backsplash, ceramic backsplash, stainless steel appliances, an island and white countertops
Example of a mid-sized trendy medium tone wood floor eat-in kitchen design in Seattle with an undermount sink, flat-panel cabinets, light wood cabinets, quartz countertops, white backsplash, ceramic backsplash, stainless steel appliances, an island and white countertops

The homeowners were in desperate need of storage and better function for their family of 6. They also needed the kitchen to be workable for several cooks. Taking the cabinetry to the ceiling and adding the large pantrys and island gave them the working space they needed. Then the fun began. The metal hood and tile were the inspirations for the rest of the rooms details. "X' details and beautiful lights and hardware!

Kitchen - large contemporary galley light wood floor and beige floor kitchen idea in Seattle with an undermount sink, flat-panel cabinets, light wood cabinets, quartz countertops, white backsplash, porcelain backsplash, stainless steel appliances, an island and white countertops
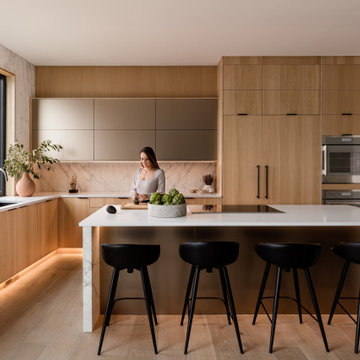
Kitchen - mid-sized contemporary l-shaped kitchen idea in Seattle with flat-panel cabinets and light wood cabinets

Completed in 2018, this Westlake Hills duplex designed by Alterstudio Architects underwent a dramatic transformation by mixing light & airy with dark & moody design. The goal of the project was to create a more intimate environment using a more saturated and dramatic palette. Additionally it draws from warmer wood tones such as walnut alongside luxurious textures, particularly in navy, dark grey to emerald green. The end result is a elegant, timeless, and comfortable space conducive to cozying up with a book at the end of a long day.
---
Project designed by the Atomic Ranch featured modern designers at Breathe Design Studio. From their Austin design studio, they serve an eclectic and accomplished nationwide clientele including in Palm Springs, LA, and the San Francisco Bay Area.
For more about Breathe Design Studio, see here: https://www.breathedesignstudio.com/
To learn more about this project, see here: https://www.breathedesignstudio.com/moodymodernduplex

Kitchen - large contemporary l-shaped marble floor and white floor kitchen idea in New York with an undermount sink, flat-panel cabinets, dark wood cabinets, quartz countertops, white backsplash, stone slab backsplash, stainless steel appliances, an island and white countertops
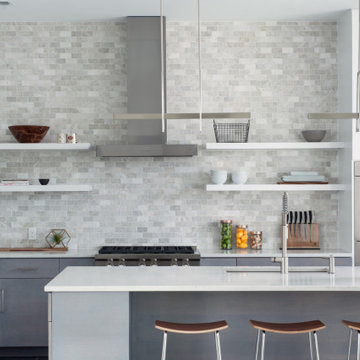
open shelf kitchen
Inspiration for a large contemporary galley porcelain tile and gray floor eat-in kitchen remodel in Kansas City with an undermount sink, flat-panel cabinets, gray cabinets, quartz countertops, gray backsplash, porcelain backsplash, stainless steel appliances, an island and white countertops
Inspiration for a large contemporary galley porcelain tile and gray floor eat-in kitchen remodel in Kansas City with an undermount sink, flat-panel cabinets, gray cabinets, quartz countertops, gray backsplash, porcelain backsplash, stainless steel appliances, an island and white countertops
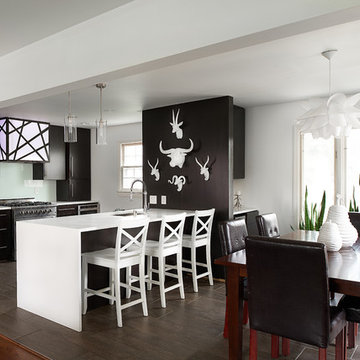
A fun, bright kitchen remodel in Lexington, KY. Includes a custom, backlit steel and plexiglass rangehood, backpainted glass backsplash, waterfall quartz countertop, espresso stained slab-door cabinetry, and wine bar.
Photo by Brian Wilson

Meghan Bob Photography
Inspiration for a large transitional l-shaped dark wood floor eat-in kitchen remodel in San Diego with a double-bowl sink, flat-panel cabinets, blue cabinets, solid surface countertops, gray backsplash, stone slab backsplash, stainless steel appliances and an island
Inspiration for a large transitional l-shaped dark wood floor eat-in kitchen remodel in San Diego with a double-bowl sink, flat-panel cabinets, blue cabinets, solid surface countertops, gray backsplash, stone slab backsplash, stainless steel appliances and an island

Open concept kitchen - mid-sized modern u-shaped limestone floor and beige floor open concept kitchen idea in Other with an undermount sink, flat-panel cabinets, white cabinets, stainless steel appliances, an island and granite countertops
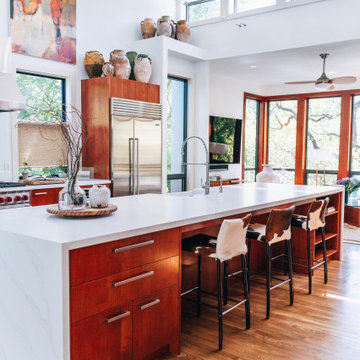
The ultimate chef's kitchen for every food guru. The double island and open floor plans make this kitchen to paradise for function.
Eat-in kitchen - large contemporary galley brown floor, vaulted ceiling and medium tone wood floor eat-in kitchen idea in Austin with a farmhouse sink, flat-panel cabinets, medium tone wood cabinets, quartz countertops, white backsplash, stainless steel appliances, white countertops and an island
Eat-in kitchen - large contemporary galley brown floor, vaulted ceiling and medium tone wood floor eat-in kitchen idea in Austin with a farmhouse sink, flat-panel cabinets, medium tone wood cabinets, quartz countertops, white backsplash, stainless steel appliances, white countertops and an island
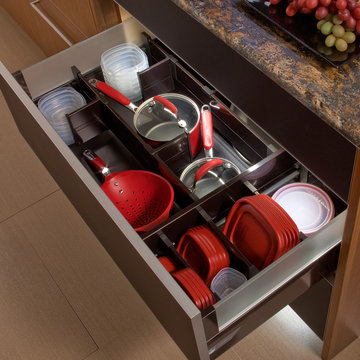
Bergen County, NJ - Cabinet Storage Ideas Designed by The Hammer & Nail Inc.
http://thehammerandnail.com
#BartLidsky #HNdesigns #KitchenDesign #KitchenStorage

Inspiration for a mid-sized coastal galley porcelain tile, gray floor and exposed beam open concept kitchen remodel in Hawaii with an undermount sink, flat-panel cabinets, white cabinets, quartz countertops, blue backsplash, glass tile backsplash, paneled appliances, an island and gray countertops

Inspiration for a mid-sized transitional u-shaped medium tone wood floor and brown floor open concept kitchen remodel in St Louis with an undermount sink, flat-panel cabinets, blue cabinets, quartz countertops, gray backsplash, ceramic backsplash, paneled appliances, an island and white countertops
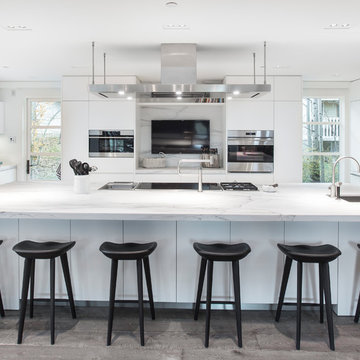
Blackdog Builders tore down the existing home on this property in Thayne's Canyon of Park City, UT. Working alongside the clients, we built this one-of-a-kind contemporary home from the ground up. This home includes many contrasting details. Black steel, marble, white cabinetry, and natural woods are seen throughout.
Darryl Dobson Photography
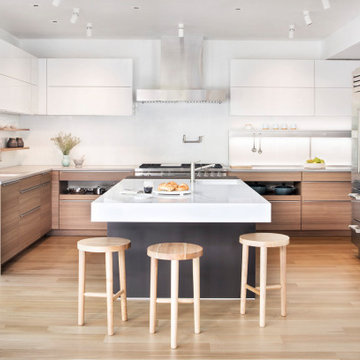
When our Aspen studio was tasked with furnishing this home, we went all out to create a gorgeous space for our clients. We decorated the bedroom with an in-stock bed, nightstand, and beautiful bedding. An original painting by an LA artist elevates the vibe and pulls the color palette together. The fireside sitting area of this home features a lovely lounge chair, and the limestone and blackened steel fireplace create a sophisticated vibe. A thick shag rug pulls the entire space together.
In the dining area, we used a light oak table and custom-designed complements. This light-filled corner engages easily with the greenery outside through large lift-and-slide doors. A stylish powder room with beautiful blue tiles adds a pop of freshness.
Joe McGuire Design is an Aspen and Boulder interior design firm bringing a uniquely holistic approach to home interiors since 2005.
For more about Joe McGuire Design, see here: https://www.joemcguiredesign.com/
To learn more about this project, see here:
https://www.joemcguiredesign.com/aspen-west-end
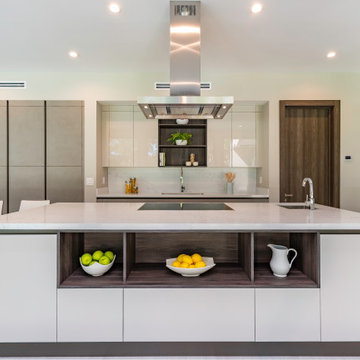
Example of a large trendy l-shaped porcelain tile and gray floor open concept kitchen design in Miami with a double-bowl sink, flat-panel cabinets, gray cabinets, quartz countertops, paneled appliances, an island, white countertops, white backsplash and stone slab backsplash
Kitchen with Flat-Panel Cabinets Ideas
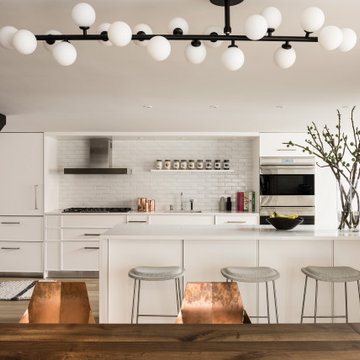
Project: Hudson Street
Year: 2016
Type: Residential
Inspiration for a large contemporary galley light wood floor and beige floor eat-in kitchen remodel in New York with white cabinets, white backsplash, ceramic backsplash, stainless steel appliances, an island, flat-panel cabinets and white countertops
Inspiration for a large contemporary galley light wood floor and beige floor eat-in kitchen remodel in New York with white cabinets, white backsplash, ceramic backsplash, stainless steel appliances, an island, flat-panel cabinets and white countertops
7





