Kitchen with Flat-Panel Cabinets Ideas
Refine by:
Budget
Sort by:Popular Today
161 - 180 of 109,015 photos
Item 1 of 3

After the unforgettable 2020 shut down we were finally able to get some great pictures of a home we rebuilt after a destructive fire that had burned over 60% of their home. 2020 has been an interesting year for the construction business but thankful we've been able to stay busy & you can look forward to many more project photos to come.
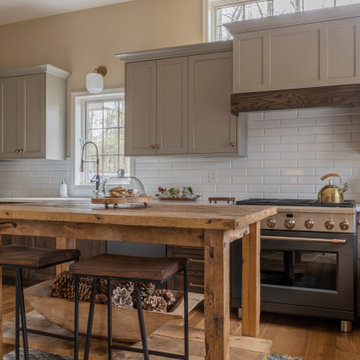
Mid-sized transitional u-shaped light wood floor and brown floor enclosed kitchen photo in Detroit with an undermount sink, flat-panel cabinets, gray cabinets, quartz countertops, white backsplash, porcelain backsplash, colored appliances, an island and white countertops
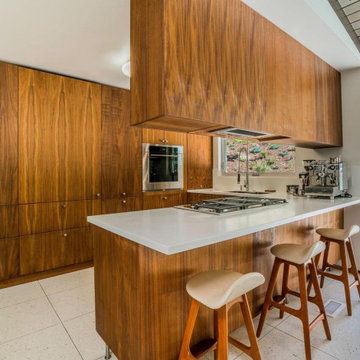
Looking in to kitchen.
Example of a mid-sized 1950s terrazzo floor, white floor and exposed beam kitchen design in Los Angeles with a double-bowl sink, flat-panel cabinets, solid surface countertops, stainless steel appliances, a peninsula, white countertops and medium tone wood cabinets
Example of a mid-sized 1950s terrazzo floor, white floor and exposed beam kitchen design in Los Angeles with a double-bowl sink, flat-panel cabinets, solid surface countertops, stainless steel appliances, a peninsula, white countertops and medium tone wood cabinets
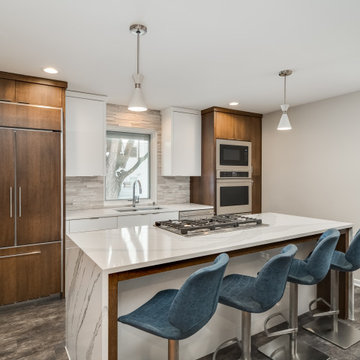
Eat-in kitchen - mid-sized 1960s l-shaped eat-in kitchen idea in Minneapolis with a double-bowl sink, flat-panel cabinets, medium tone wood cabinets, marble countertops, multicolored backsplash, ceramic backsplash, stainless steel appliances, an island and white countertops

Mid-sized transitional l-shaped dark wood floor and brown floor eat-in kitchen photo with an undermount sink, flat-panel cabinets, beige cabinets, quartz countertops, beige backsplash, ceramic backsplash, stainless steel appliances, an island and white countertops
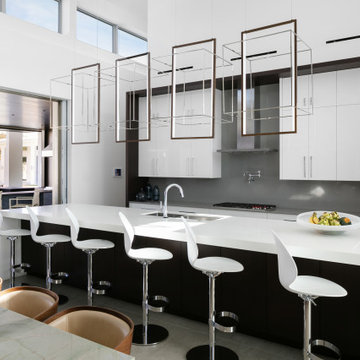
Example of a huge trendy l-shaped porcelain tile, gray floor and vaulted ceiling open concept kitchen design in Tampa with a double-bowl sink, flat-panel cabinets, white cabinets, quartz countertops, gray backsplash, quartz backsplash, paneled appliances, an island and gray countertops

Example of a mid-sized mid-century modern l-shaped light wood floor eat-in kitchen design in Grand Rapids with an undermount sink, flat-panel cabinets, medium tone wood cabinets, quartz countertops, blue backsplash, paneled appliances, an island and white countertops

Mid-sized transitional medium tone wood floor and brown floor kitchen photo in St Louis with an undermount sink, flat-panel cabinets, gray cabinets, quartz countertops, beige backsplash, ceramic backsplash, paneled appliances, an island and white countertops
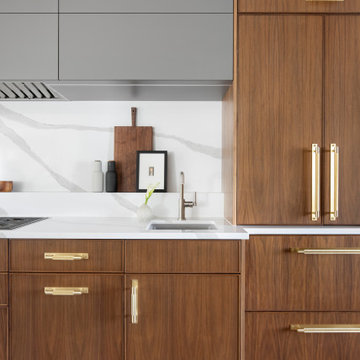
Mid-sized trendy l-shaped light wood floor eat-in kitchen photo in Denver with a single-bowl sink, flat-panel cabinets, medium tone wood cabinets, quartz countertops, yellow backsplash, quartz backsplash, paneled appliances, an island and white countertops
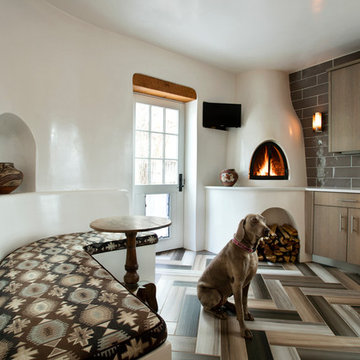
Kate Russell
Enclosed kitchen - mid-sized contemporary u-shaped porcelain tile enclosed kitchen idea in Albuquerque with a farmhouse sink, flat-panel cabinets, medium tone wood cabinets, quartz countertops, gray backsplash, ceramic backsplash, stainless steel appliances and an island
Enclosed kitchen - mid-sized contemporary u-shaped porcelain tile enclosed kitchen idea in Albuquerque with a farmhouse sink, flat-panel cabinets, medium tone wood cabinets, quartz countertops, gray backsplash, ceramic backsplash, stainless steel appliances and an island
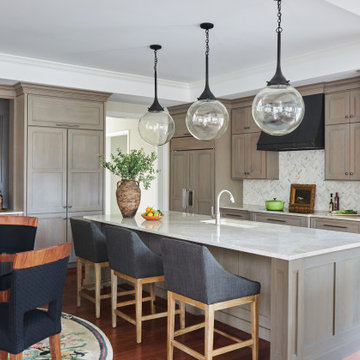
Transitional kitchen photo in Chicago with an undermount sink, flat-panel cabinets, medium tone wood cabinets, quartzite countertops, beige backsplash, stone tile backsplash, paneled appliances, an island and white countertops

joana Morrison
Example of a large trendy galley porcelain tile and white floor open concept kitchen design in Los Angeles with an undermount sink, flat-panel cabinets, white cabinets, marble countertops, mirror backsplash, stainless steel appliances, an island and multicolored countertops
Example of a large trendy galley porcelain tile and white floor open concept kitchen design in Los Angeles with an undermount sink, flat-panel cabinets, white cabinets, marble countertops, mirror backsplash, stainless steel appliances, an island and multicolored countertops
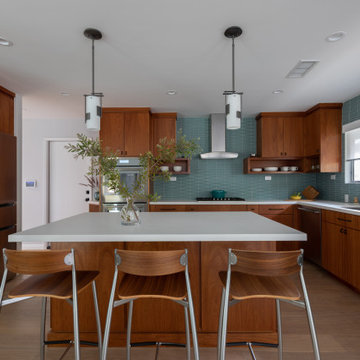
This mid-century ranch-style home in Pasadena, CA underwent a complete interior remodel and renovation. The kitchen walls separating it from the dining and living rooms were removed creating a sophisticated open-plan entertainment space.

Kitchen - mid-sized 1960s u-shaped light wood floor, beige floor and exposed beam kitchen idea in Other with a single-bowl sink, flat-panel cabinets, medium tone wood cabinets, quartzite countertops, green backsplash, porcelain backsplash, stainless steel appliances, an island and white countertops

Example of a small transitional l-shaped dark wood floor and brown floor eat-in kitchen design in New York with a farmhouse sink, flat-panel cabinets, gray cabinets, quartz countertops, white backsplash, marble backsplash, stainless steel appliances, an island and white countertops
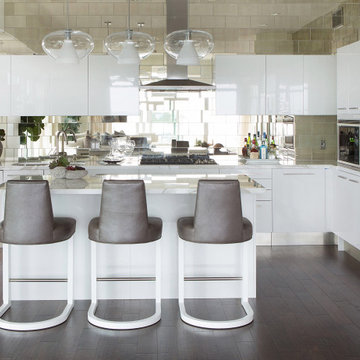
A modern kitchen remodel in an uptown condominium, with white flat panel cabinets and smokey glass tile backsplash wall. Kitchen Island seats 3 comfortable grey and white bar stools and glass pendant lights hang overhead.
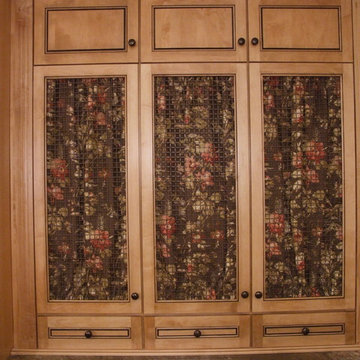
These cabinets have a lot of storage and some color pattern to break up the continuous run of maple cabinetry. Adds a nice bit of texture and interest.
Photo Credit: N. Leonard

Beveled subway tile backsplash in a herringbone pattern. Pot filler over induction cooktop for convenience.
Nathan Williams, Van Earl Photography www.VanEarlPhotography.com
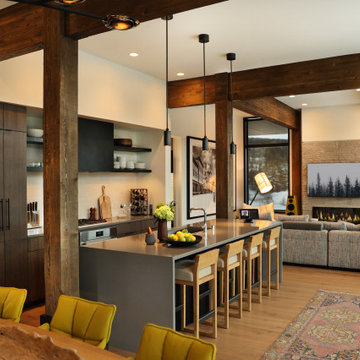
The views from this Big Sky home are captivating! Before the shovels were in the ground, we just knew that blurring the palette between the inside and outside was the key to creating a harmonious living experience.
“Thoughtfully merging technology with design, we worked closely with the design and creative community to compose a unified space that both inspires and functions without distracting from the remarkable location and gorgeous architecture. Our goal was to elevate the space aesthetically and sonically. I think we accomplished that and then some.” – Stephanie Gilboy, SAV Digital Environments
From the elegant integrated technology, to the furnishings, area rugs, and original art, this project couldn’t have turned out any better. And can we just say, the custom Meridian Speakers are absolutely marvelous! They truly function as an anchor in the space aesthetically while delivering an exceptional listening experience.
Kitchen with Flat-Panel Cabinets Ideas

This 1956 John Calder Mackay home had been poorly renovated in years past. We kept the 1400 sqft footprint of the home, but re-oriented and re-imagined the bland white kitchen to a midcentury olive green kitchen that opened up the sight lines to the wall of glass facing the rear yard. We chose materials that felt authentic and appropriate for the house: handmade glazed ceramics, bricks inspired by the California coast, natural white oaks heavy in grain, and honed marbles in complementary hues to the earth tones we peppered throughout the hard and soft finishes. This project was featured in the Wall Street Journal in April 2022.
9





