Kitchen with Glass-Front Cabinets and Brown Backsplash Ideas
Refine by:
Budget
Sort by:Popular Today
41 - 60 of 617 photos
Item 1 of 3
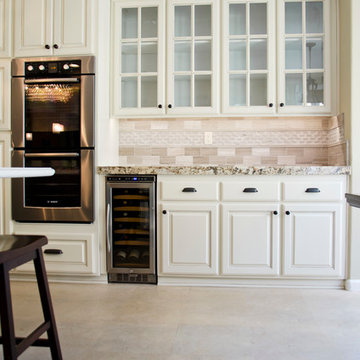
Photos of a contemporary kitchen in Orange County California. We love the beautiful chandalier lighting the home owners selected to set off the kitchen perfectly.
The cabinets are "off-white" or "cream" but that doesn't really explain the color. The finish is a white that has a layered glaze, which adds a richness and depth to them. One of the layers is a chocolate brown -so the detail on the wood cabinets stands out.
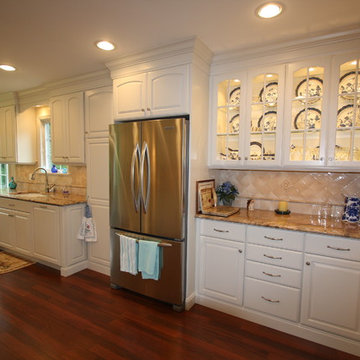
West Caldwell NJ Traditional Kitchen Roman Arch Cabinets
Breakfast Nook
Large Galley Kitchen
Granite countertops - stone tile floor and wood floor display cab - wood hood
photo: Gary Townsend, Designer
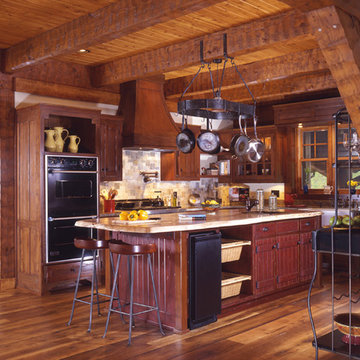
Large farmhouse u-shaped medium tone wood floor kitchen pantry photo in Charlotte with a farmhouse sink, glass-front cabinets, medium tone wood cabinets, granite countertops, brown backsplash, ceramic backsplash, black appliances and an island
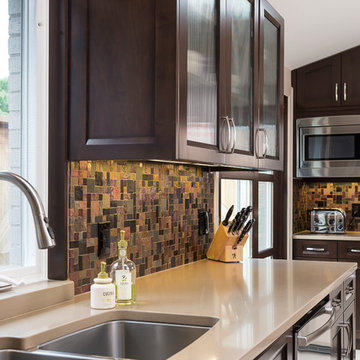
Focus Fort Worth, Matthew Jones
Large transitional u-shaped porcelain tile eat-in kitchen photo in Dallas with a double-bowl sink, glass-front cabinets, dark wood cabinets, brown backsplash, stainless steel appliances, an island, quartz countertops and glass tile backsplash
Large transitional u-shaped porcelain tile eat-in kitchen photo in Dallas with a double-bowl sink, glass-front cabinets, dark wood cabinets, brown backsplash, stainless steel appliances, an island, quartz countertops and glass tile backsplash
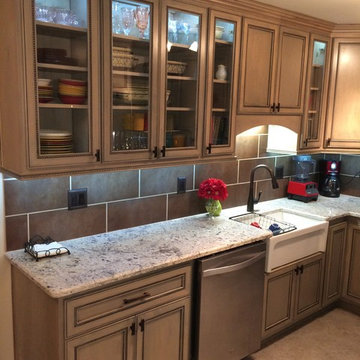
Example of a transitional cork floor kitchen design in Atlanta with a farmhouse sink, glass-front cabinets, gray cabinets, granite countertops, brown backsplash, porcelain backsplash and stainless steel appliances
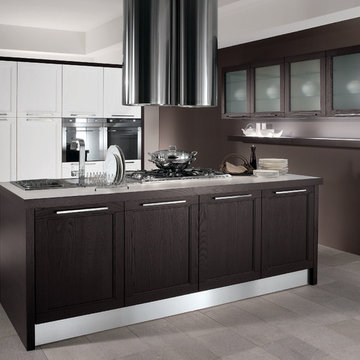
There are kitchens that boast style,....however, they boast just the one style. ASTRA’s OLD LINE takes a never-seen- before approach, taking inspiration from the past and applying it to a modern kitchen, elegantly breaking the norms. Within the OLD LINE range, wood takes centre stage alongside the “framed” door, characterized by a simple, linear cornice, reminiscent of times gone by. The inner cornice features no specific decorative elements and is made exclusively of varnished ash wood, ensuring that the model fits perfectly with the overall modern decorative look.
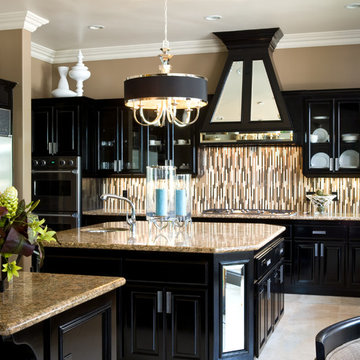
Eat-in kitchen - large contemporary u-shaped white floor and limestone floor eat-in kitchen idea in San Diego with an undermount sink, glass-front cabinets, black cabinets, granite countertops, brown backsplash, matchstick tile backsplash, stainless steel appliances and an island
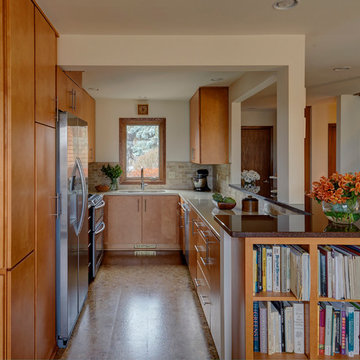
This is a contemporary condo we renovated the entire home. We redesigned the kitchen to provide additional natural light. We redesigned the second floor to better utilize the closet space, and allow form a larger master bathroom.
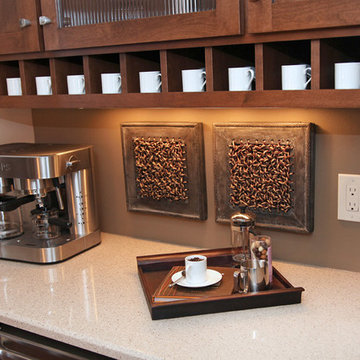
A drinks station or coffee bar links the dining room and kitchen of this terrific house. Built by local builder, Veridian Homes, this coffee bar features under-cabinet lighting on a dimmer switch so it doubles as soft night lighting in the late evenings. Photo by Shanna Wolf, S Photography
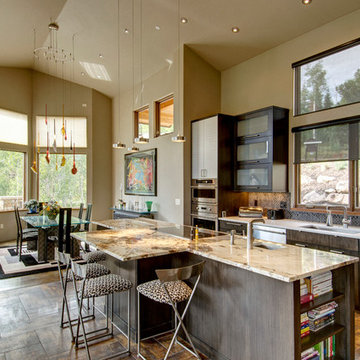
Inspiration for a contemporary galley eat-in kitchen remodel in Denver with an undermount sink, glass-front cabinets, dark wood cabinets, brown backsplash and stainless steel appliances
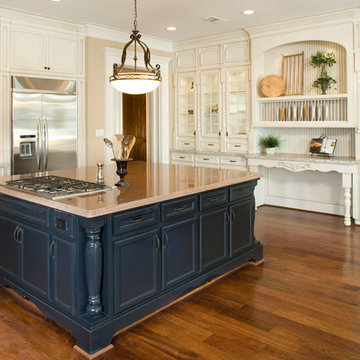
Interior Design by Collaborative Design Group / Photography by: Felix Sanchez
Example of a large classic l-shaped medium tone wood floor and brown floor open concept kitchen design in Houston with glass-front cabinets, white cabinets, granite countertops, brown backsplash, brick backsplash, stainless steel appliances, an island and gray countertops
Example of a large classic l-shaped medium tone wood floor and brown floor open concept kitchen design in Houston with glass-front cabinets, white cabinets, granite countertops, brown backsplash, brick backsplash, stainless steel appliances, an island and gray countertops
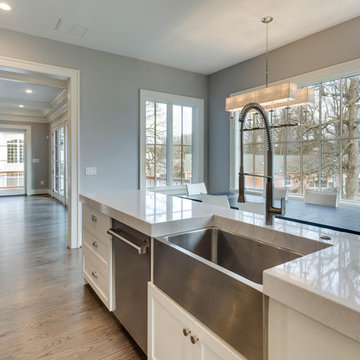
Inspiration for a large craftsman u-shaped light wood floor open concept kitchen remodel in DC Metro with an undermount sink, glass-front cabinets, white cabinets, granite countertops, brown backsplash, stone tile backsplash, stainless steel appliances and two islands
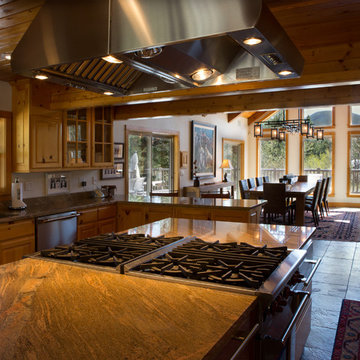
Pam Voth Photography
Eat-in kitchen - huge rustic travertine floor eat-in kitchen idea in Other with glass-front cabinets, medium tone wood cabinets, brown backsplash, stainless steel appliances and an island
Eat-in kitchen - huge rustic travertine floor eat-in kitchen idea in Other with glass-front cabinets, medium tone wood cabinets, brown backsplash, stainless steel appliances and an island
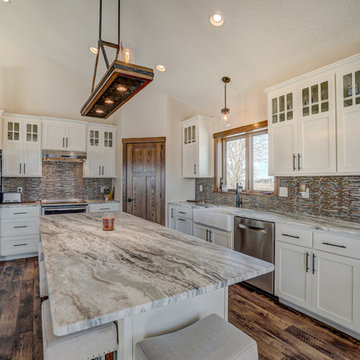
White Open Concept Kitchen with Stainless Steel Appliances, Island, White Cabinets, Walk-In Pantry, and Dual Fireplace.
Inspiration for a large rustic brown floor open concept kitchen remodel in Minneapolis with a farmhouse sink, glass-front cabinets, white cabinets, brown backsplash, stainless steel appliances and an island
Inspiration for a large rustic brown floor open concept kitchen remodel in Minneapolis with a farmhouse sink, glass-front cabinets, white cabinets, brown backsplash, stainless steel appliances and an island
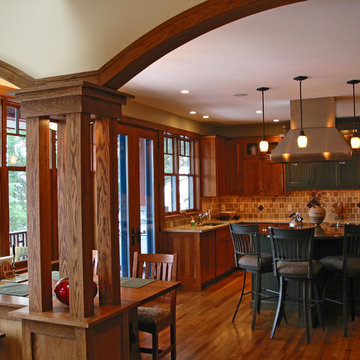
Kitchen and bathrooms were designed by Foster Custom Kitchens. The kitchen features an island bar with cooktop, a mixture of clear cherry and painted cabinetry, a built-in eating booth, a stainless steel hood, granite counter tops, tile backsplash, and pendant lighting. The master bathroom includes tiled walls and floors with a custom built-in glazed shower surround and drop in a soaking tub set in granite, and a beautiful stained glass window.
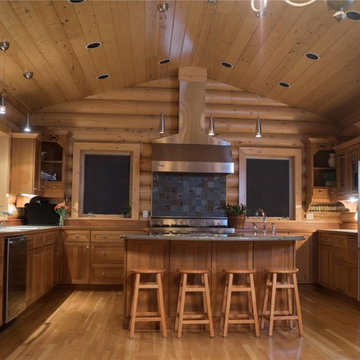
Inspiration for a mid-sized craftsman u-shaped light wood floor and beige floor kitchen remodel in Other with glass-front cabinets, medium tone wood cabinets, granite countertops, brown backsplash, wood backsplash, stainless steel appliances, an island and an undermount sink
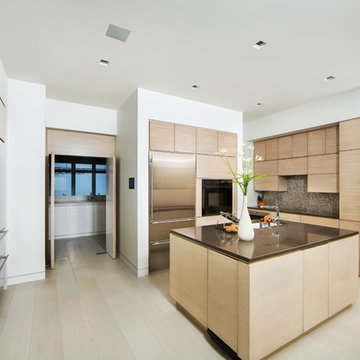
The "Illusionist" kitchen is a 2nd place winner in the prestigious Subzero and Wolf kitchen design contest in the state of Ohio. This tremendous house, which is situated on the lake, boasts a main kitchen and a prep kitchen. Its name was generated from the complete invisibility of the main kitchen's working components, whereas all of the appliances were completely concealed to provide a seamless look allowing for an unconventional look that is streamlined yet completely functional. The goal of the homeowners in the design stages were to simplify a more conventional house layout. A more predictable formal dining room was eliminated creating a merge of the main kitchen with a central eating area. The combining of these two spaces helped to develop the concept that the kitchen was an 'illusion'; accessible when necessary but unnoticed in every other way so there was less of a feel of being in a kitchen and more of a sense of being in a gathering area for family and friends to enjoy. The main kitchen boasts three ovens, a 36" Subzero refrigerator and a 36" Subzero freezer, all of which are paneled with white glass, providing a perfect reflective surface for the lake in the backdrop. The island is dual purposed, housing a sink and a 36" induction Wolf cooktop on one side and providing seating for 10 in a custom built banquette. The light fixture above the custom glass and stainless steel table is the "Etoile" from Terzanni while the massive light fixture over the island is the "Sospesa" from Fabbian and boasts a 2" sheet of glass with inset halogen lighting that is nearly invisible suspended from the 10' ceiling that features a drop ceiling with cove lighting. The prep kitchen, which was the 'workhorse' for everyday use is also a fully functional space, featuring additional 36" Subzero refrigerator and freezer, a 36" oven, microwave, two prep sinks (one in the island and one to the left of the freezer) and a concealed barstool which pulls out from the island and 'disappears' when not in use. A built-in dog feeding station allows for conveniences for all family members of this modern household.
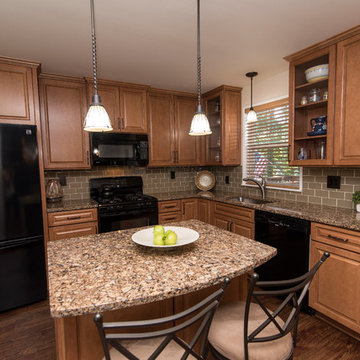
The natural maple wood cabinetry is accentuated with Toffee Stain and Ebony Glaze which is complemented by the beautiful oil bronzed hardware. The arc island offers a perfect seating area to enjoy this traditional American style kitchen.
Cabinetry: Echelon, Maple- Toffee Ebony Glazed
Hardware: Jeffrey Alexander, Durham- Oil Rubbed Bronze
Countertop: Cambria, Canterbury
Sink: Allora, Single bowl
Backsplash:American Olean, Oxford Tan
Cabinet Accessories:Deluxe roll-outs, Corner Super Susan
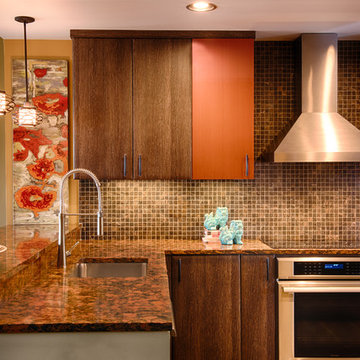
A fun yet sophisticated kitchen mimics the homeowner’s personality to a “T”. Located in uptown, this condos modern design really flourishes. Mirrors across the back wall give the small space some added dimension and appeal. This gentleman now has the perfect place to entertain his guests.
Scott Amundson Photography, LLC
Learn more about our showroom and kitchen and bath design: www.mingleteam.com
Kitchen with Glass-Front Cabinets and Brown Backsplash Ideas
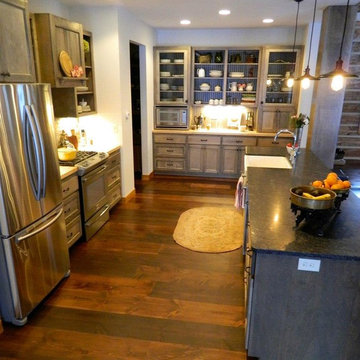
Mid-sized mountain style galley dark wood floor eat-in kitchen photo in Minneapolis with a farmhouse sink, glass-front cabinets, medium tone wood cabinets, granite countertops, brown backsplash, stone tile backsplash, stainless steel appliances and an island
3





