Kitchen with Glass-Front Cabinets and Distressed Cabinets Ideas
Refine by:
Budget
Sort by:Popular Today
41 - 60 of 237 photos
Item 1 of 3
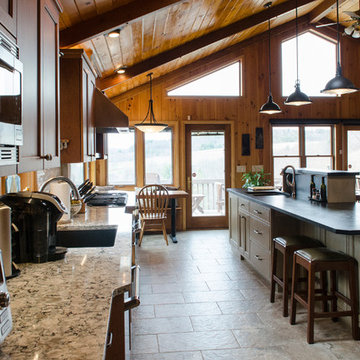
Mid-sized arts and crafts galley porcelain tile open concept kitchen photo in New York with an undermount sink, glass-front cabinets, distressed cabinets, soapstone countertops, white backsplash, stainless steel appliances and an island
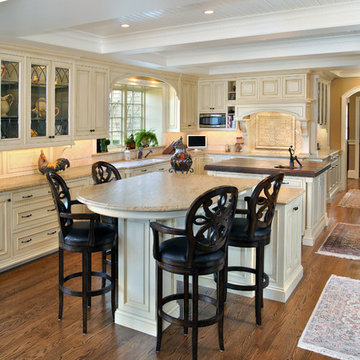
Blue Bell Kitchens
Example of a classic u-shaped eat-in kitchen design in Philadelphia with a drop-in sink, glass-front cabinets, distressed cabinets, granite countertops and paneled appliances
Example of a classic u-shaped eat-in kitchen design in Philadelphia with a drop-in sink, glass-front cabinets, distressed cabinets, granite countertops and paneled appliances
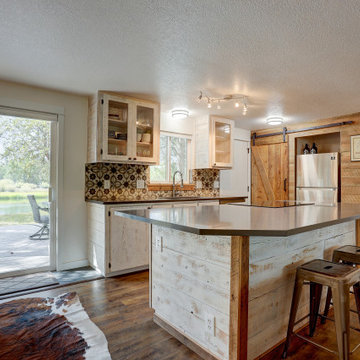
Sliding barn wood doors cover the pantry and can be moved easily to change the look of the kitchen.
This kitchen renovation was made more economical by refacing the existing cabinets and building custom face frames, and drawer fronts with barn wood.
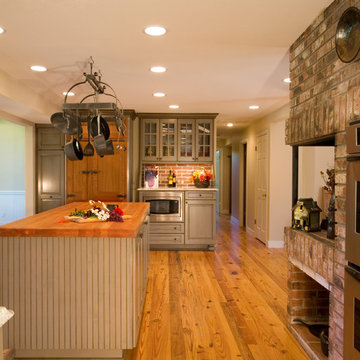
Don Larkin Photograph
Open concept kitchen - mid-sized country l-shaped medium tone wood floor and brown floor open concept kitchen idea in Seattle with glass-front cabinets, distressed cabinets, wood countertops, stone tile backsplash and an island
Open concept kitchen - mid-sized country l-shaped medium tone wood floor and brown floor open concept kitchen idea in Seattle with glass-front cabinets, distressed cabinets, wood countertops, stone tile backsplash and an island
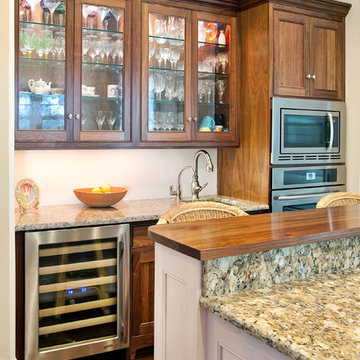
Photo: Michael Costa/ Charleston Home + Design
Inspiration for a mid-sized timeless u-shaped medium tone wood floor open concept kitchen remodel in Charleston with an undermount sink, glass-front cabinets, distressed cabinets, granite countertops and stainless steel appliances
Inspiration for a mid-sized timeless u-shaped medium tone wood floor open concept kitchen remodel in Charleston with an undermount sink, glass-front cabinets, distressed cabinets, granite countertops and stainless steel appliances
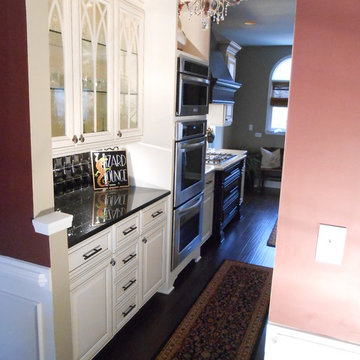
Eric Jennings
Mid-sized elegant bamboo floor eat-in kitchen photo in Atlanta with glass-front cabinets, distressed cabinets, granite countertops and black backsplash
Mid-sized elegant bamboo floor eat-in kitchen photo in Atlanta with glass-front cabinets, distressed cabinets, granite countertops and black backsplash
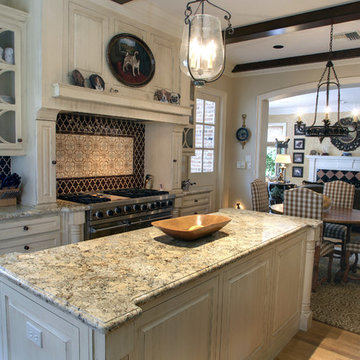
Kitchen - traditional light wood floor kitchen idea in Houston with glass-front cabinets, distressed cabinets, granite countertops, stainless steel appliances and an island
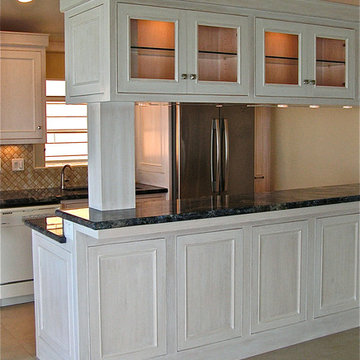
Inspiration for a huge coastal galley ceramic tile eat-in kitchen remodel in San Luis Obispo with an undermount sink, glass-front cabinets, distressed cabinets, granite countertops, beige backsplash, ceramic backsplash, stainless steel appliances and a peninsula
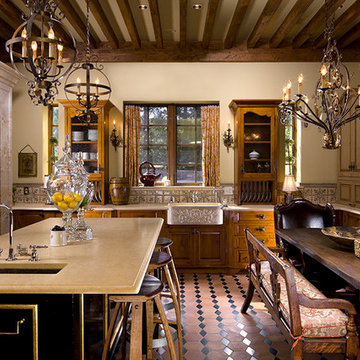
PHOTO: BRYANT PHOTOGRAPHICS
Example of a large classic l-shaped terra-cotta tile and multicolored floor eat-in kitchen design in Other with a farmhouse sink, glass-front cabinets, distressed cabinets, multicolored backsplash, black appliances, an island and beige countertops
Example of a large classic l-shaped terra-cotta tile and multicolored floor eat-in kitchen design in Other with a farmhouse sink, glass-front cabinets, distressed cabinets, multicolored backsplash, black appliances, an island and beige countertops
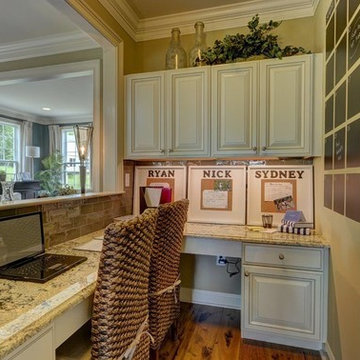
Inspiration for a huge transitional l-shaped light wood floor open concept kitchen remodel in Philadelphia with an undermount sink, glass-front cabinets, distressed cabinets, granite countertops, beige backsplash, glass tile backsplash, stainless steel appliances and two islands
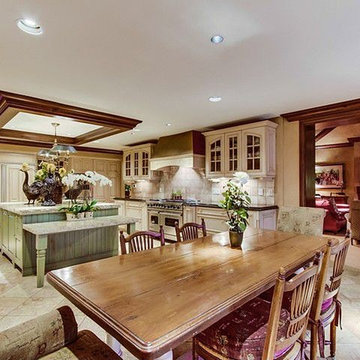
Custom European kitchen and breakfast nook, Den in the next room
Large elegant u-shaped travertine floor eat-in kitchen photo in San Diego with an undermount sink, glass-front cabinets, distressed cabinets, granite countertops, white backsplash, stone tile backsplash, stainless steel appliances and an island
Large elegant u-shaped travertine floor eat-in kitchen photo in San Diego with an undermount sink, glass-front cabinets, distressed cabinets, granite countertops, white backsplash, stone tile backsplash, stainless steel appliances and an island
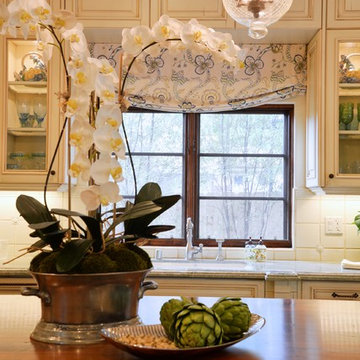
LuAnn Oneil
Example of a large classic u-shaped terra-cotta tile kitchen pantry design in San Diego with an undermount sink, glass-front cabinets, distressed cabinets, quartz countertops, white backsplash, ceramic backsplash, stainless steel appliances and an island
Example of a large classic u-shaped terra-cotta tile kitchen pantry design in San Diego with an undermount sink, glass-front cabinets, distressed cabinets, quartz countertops, white backsplash, ceramic backsplash, stainless steel appliances and an island
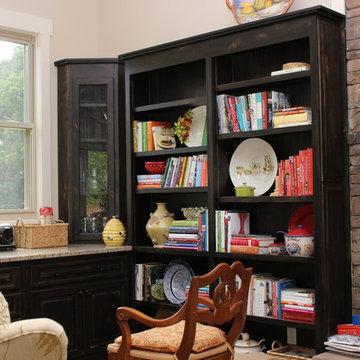
Anthony Cottrell
Mid-sized cottage single-wall eat-in kitchen photo in Atlanta with glass-front cabinets, distressed cabinets and granite countertops
Mid-sized cottage single-wall eat-in kitchen photo in Atlanta with glass-front cabinets, distressed cabinets and granite countertops
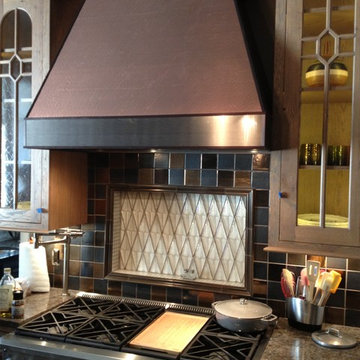
Almost there! Took a sneak peak photo before we were done with this beautiful kitchen. A complete remove and replace, the cabinetry is all rustic oak with knotholes and a light glaze. The custom door mullion was patterned after some antique German glass panels the homeowner had. Notice the glass diamond tiles in the recessed niche - they are almost 1" thick, creating light and shadows as you peer through them. The copper venthood accents the copper and blue backsplash tiles. LED lighting inside and out illuminates the work area. A deck-mount pot filler was selected so as not to disrupt the flow of our glass diamond tiles.
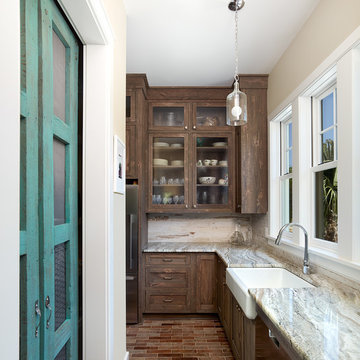
Holger Obenaus Photography
Eclectic galley brick floor enclosed kitchen photo in Charleston with a farmhouse sink, glass-front cabinets, distressed cabinets, quartzite countertops, white backsplash, ceramic backsplash and stainless steel appliances
Eclectic galley brick floor enclosed kitchen photo in Charleston with a farmhouse sink, glass-front cabinets, distressed cabinets, quartzite countertops, white backsplash, ceramic backsplash and stainless steel appliances
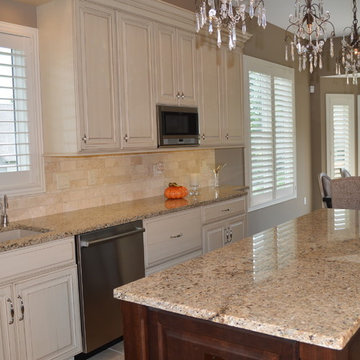
Studio 76 Home
Eat-in kitchen - large traditional u-shaped porcelain tile eat-in kitchen idea in Cleveland with a single-bowl sink, glass-front cabinets, distressed cabinets, granite countertops, white backsplash, stone tile backsplash, stainless steel appliances and an island
Eat-in kitchen - large traditional u-shaped porcelain tile eat-in kitchen idea in Cleveland with a single-bowl sink, glass-front cabinets, distressed cabinets, granite countertops, white backsplash, stone tile backsplash, stainless steel appliances and an island
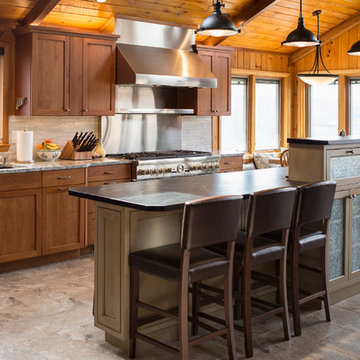
Mid-sized transitional galley porcelain tile open concept kitchen photo in New York with an undermount sink, glass-front cabinets, distressed cabinets, soapstone countertops, white backsplash, stainless steel appliances and an island
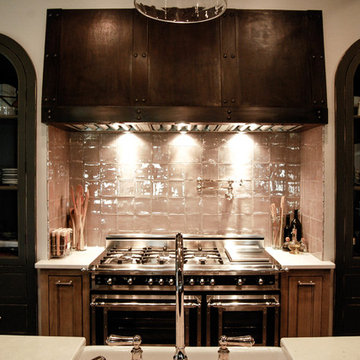
Example of a mountain style kitchen design in Other with glass-front cabinets, distressed cabinets, beige backsplash, glass tile backsplash, stainless steel appliances and an island
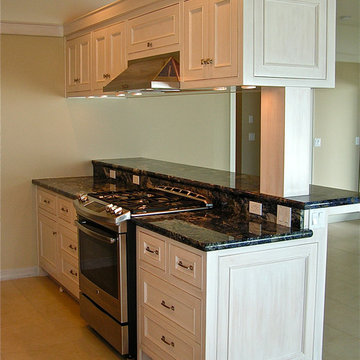
Eat-in kitchen - huge coastal galley ceramic tile eat-in kitchen idea in San Luis Obispo with an undermount sink, glass-front cabinets, distressed cabinets, granite countertops, beige backsplash, ceramic backsplash, stainless steel appliances and a peninsula
Kitchen with Glass-Front Cabinets and Distressed Cabinets Ideas
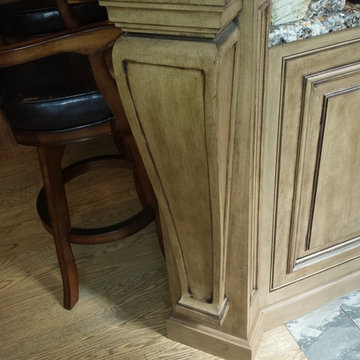
This kitchen design in New Hope, PA created an open living space in the home by removing a 24 foot wall between the kitchen and family room. The resulting space is a kitchen that is both elegant and practical. It is packed with features such as slate inserts above the hood, lights in all of the top cabinets, a double built-up island top, and all lighting remote controlled. All of the kitchen cabinets include specialized storage accessories to make sure every item in the kitchen has a home and all available space is utilized.
3





