Kitchen with Glass-Front Cabinets and Green Backsplash Ideas
Refine by:
Budget
Sort by:Popular Today
161 - 180 of 492 photos
Item 1 of 3
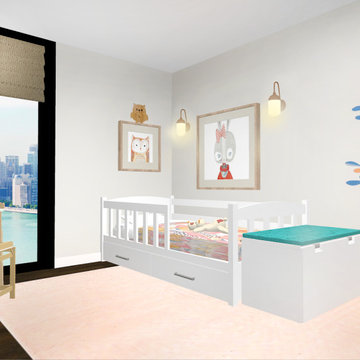
Enclosed kitchen - small industrial u-shaped light wood floor and multicolored floor enclosed kitchen idea with a single-bowl sink, glass-front cabinets, light wood cabinets, quartz countertops, green backsplash, ceramic backsplash, stainless steel appliances, no island and white countertops
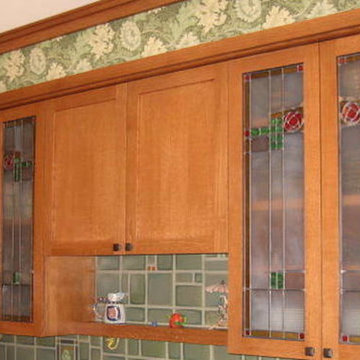
White opal antique glass obscures the view of the contents of the cabinet while creating a softer more interactive decorative door.
Inspiration for a mid-sized craftsman l-shaped enclosed kitchen remodel in San Francisco with glass-front cabinets, medium tone wood cabinets, green backsplash and glass tile backsplash
Inspiration for a mid-sized craftsman l-shaped enclosed kitchen remodel in San Francisco with glass-front cabinets, medium tone wood cabinets, green backsplash and glass tile backsplash
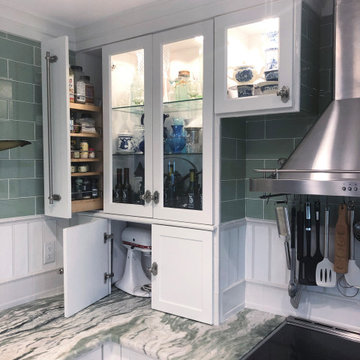
Kitchen designed by David Bauer and built by cornerstone builders of SW FL. This kitchen contains glass tile backsplash with mixed tile below simulating bead board. The kitchen has lots of storage options such as spice pullouts and countertop garages. The countertops are green marble, "Lady Onyx". The hood was appointed out with asked folks to hold various kitchen tools. Cabinets are appointed with Glass doors, shelving and puck lights to optimize display features. The green backsplash simulates water and has a fun shark swimming in the background.
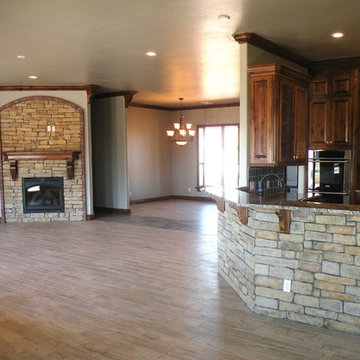
Open concept kitchen - mid-sized rustic l-shaped light wood floor and beige floor open concept kitchen idea in Oklahoma City with a farmhouse sink, granite countertops, stainless steel appliances, glass-front cabinets, medium tone wood cabinets, green backsplash, porcelain backsplash and a peninsula
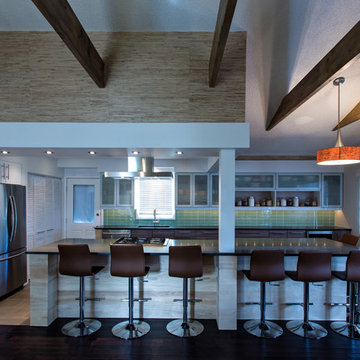
Alex Anton
Mid-sized trendy l-shaped dark wood floor open concept kitchen photo in Other with an undermount sink, glass-front cabinets, white cabinets, solid surface countertops, green backsplash, glass tile backsplash, stainless steel appliances and an island
Mid-sized trendy l-shaped dark wood floor open concept kitchen photo in Other with an undermount sink, glass-front cabinets, white cabinets, solid surface countertops, green backsplash, glass tile backsplash, stainless steel appliances and an island
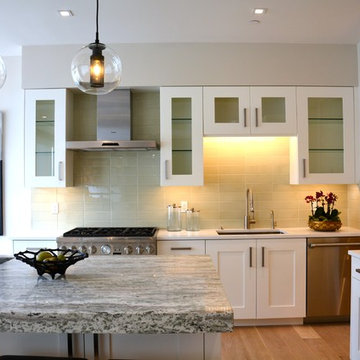
Timeless white kitchen from Peppertree Cabinetry. Fantasy Brown Marble waterfall island from European Marble and Granite, Waterstone Faucet, Sonneman Pendants, Thermador appliances. Sonoma ceramic tile backsplash. Large undermount Franke sinks
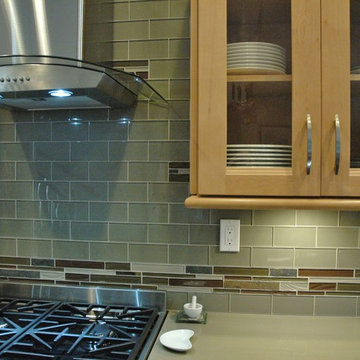
Natalie Larriva
Eat-in kitchen - mid-sized transitional u-shaped slate floor eat-in kitchen idea in Orange County with glass-front cabinets, light wood cabinets, quartz countertops, green backsplash, glass tile backsplash, stainless steel appliances and an island
Eat-in kitchen - mid-sized transitional u-shaped slate floor eat-in kitchen idea in Orange County with glass-front cabinets, light wood cabinets, quartz countertops, green backsplash, glass tile backsplash, stainless steel appliances and an island
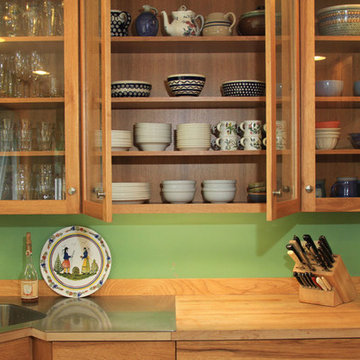
Flooded with natural light, this kitchen now accommodates multiple pets & cooks. The work flow was improved by eliminating an existing peninsula & relocating the sink to the corner, creating three major work areas in the kitchen. Glass doored cabinets keep a balance between glass and wood with the expanse of windows on the opposite side of the room.
Kitchen remodel
Designer: Karen Zeiders
Contractor: Ron Chapman
Materials: Candlelight Cabinetry, Sundance on Hickory.
Ithaca, New York
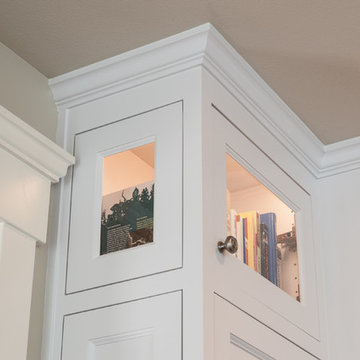
Photos courtesy of Jesse Young
Example of a large classic l-shaped dark wood floor kitchen design in Seattle with an undermount sink, glass-front cabinets, white cabinets, granite countertops, green backsplash, ceramic backsplash, stainless steel appliances and an island
Example of a large classic l-shaped dark wood floor kitchen design in Seattle with an undermount sink, glass-front cabinets, white cabinets, granite countertops, green backsplash, ceramic backsplash, stainless steel appliances and an island
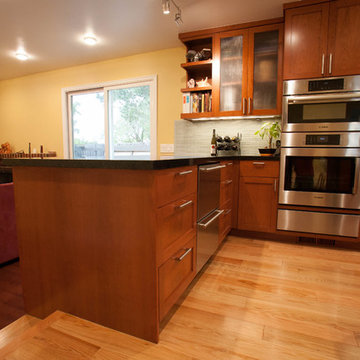
David Woo Designs
The end of the peninsula was particularly challenging. The cabinet manufacturer originally provided two false doors to accommodate the step down from the kitchen to the family room. However, we didn't want the confusing look this gave and opted for a one piece slab panel custom made with solid wood edges and a cherry laminated MDF core. This ensures the large panel will not warp. This clean finish to the end of the peninsula is a modern look. The flooring is solid red oak hardwood and beautifully contrasts the cherry cabinets.
Unseen to the eye is the plug strip with 6 outlets that runs the entire end of the peninsula. The black quartz counter was extended past the end of the peninsula by 1 3/4" and completely conceals the plug strip. There are 6 plugs at the end of the peninsula, exceeding code requirements and none disturb the clean modern look.
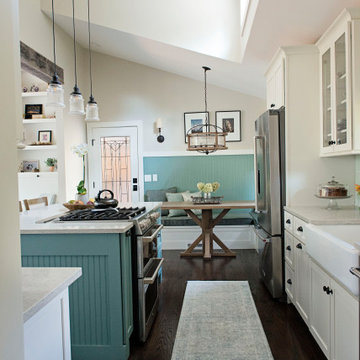
Example of a mid-sized farmhouse l-shaped medium tone wood floor, brown floor and vaulted ceiling open concept kitchen design in Nashville with a farmhouse sink, glass-front cabinets, white cabinets, granite countertops, green backsplash, glass tile backsplash, stainless steel appliances, an island and beige countertops
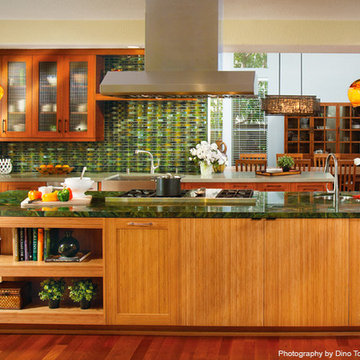
Caelum
Shown in Bamboo • Cherry
#KitchensCompleteInc #KCI #Cabinets #Countertops #Kitchens #Remodels #NewConstruction #Bathrooms #LittleProjects #BigProjects #DeWils
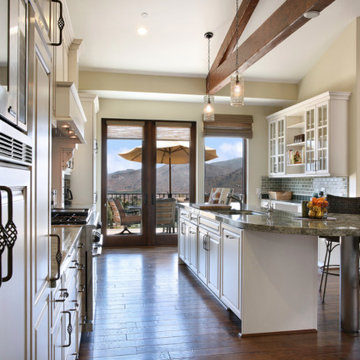
Inspiration for a large mediterranean u-shaped dark wood floor, brown floor and exposed beam open concept kitchen remodel in San Diego with an undermount sink, glass-front cabinets, white cabinets, granite countertops, green backsplash, stainless steel appliances, an island and gray countertops
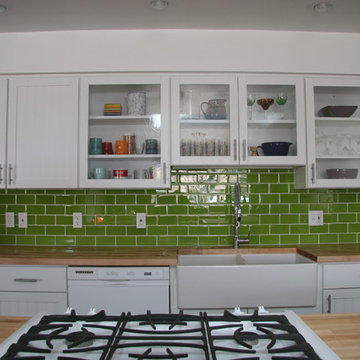
Kitchen - mid-sized farmhouse single-wall dark wood floor kitchen idea in Phoenix with a farmhouse sink, glass-front cabinets, white cabinets, wood countertops, green backsplash, subway tile backsplash, white appliances and an island
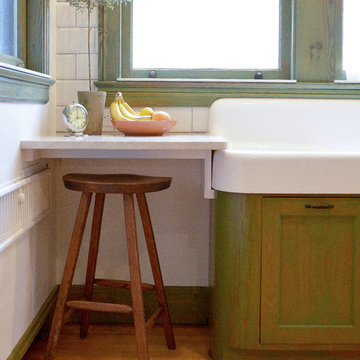
Example of a large classic medium tone wood floor enclosed kitchen design in Cincinnati with a farmhouse sink, glass-front cabinets, green cabinets, quartzite countertops, green backsplash, stainless steel appliances and an island
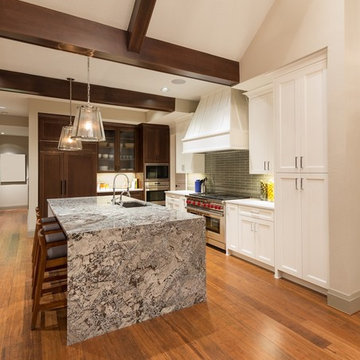
Large l-shaped light wood floor eat-in kitchen photo in Los Angeles with a drop-in sink, glass-front cabinets, brown cabinets, quartzite countertops, green backsplash, subway tile backsplash, stainless steel appliances and an island
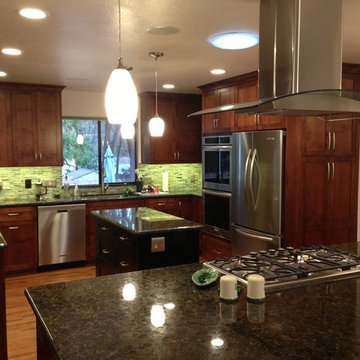
Elegant u-shaped medium tone wood floor and brown floor eat-in kitchen photo in Other with an undermount sink, glass-front cabinets, dark wood cabinets, green backsplash, stainless steel appliances, two islands and multicolored countertops
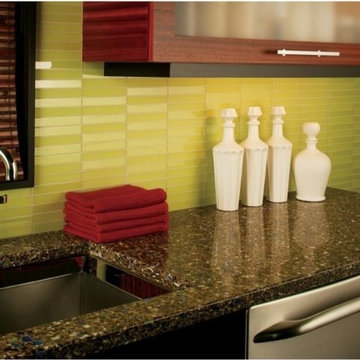
Glossy light lime green glass tile transforms this space.
Eat-in kitchen - large contemporary single-wall eat-in kitchen idea in New York with a double-bowl sink, glass-front cabinets, medium tone wood cabinets, granite countertops, green backsplash, glass tile backsplash, stainless steel appliances and no island
Eat-in kitchen - large contemporary single-wall eat-in kitchen idea in New York with a double-bowl sink, glass-front cabinets, medium tone wood cabinets, granite countertops, green backsplash, glass tile backsplash, stainless steel appliances and no island
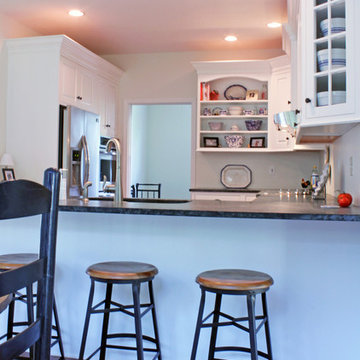
The opposite wall works great for the large appliances, refrigerator, microwave, and wall oven and is in an easily accessible location from the rest of the kitchen.
Kitchen with Glass-Front Cabinets and Green Backsplash Ideas
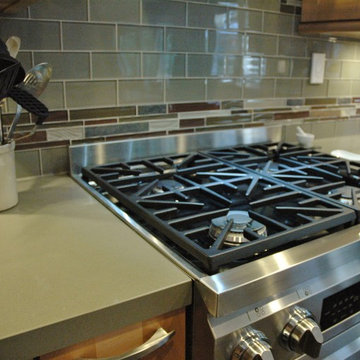
Natalie Larriva
Inspiration for a mid-sized transitional u-shaped slate floor eat-in kitchen remodel in Orange County with glass-front cabinets, light wood cabinets, quartz countertops, green backsplash, glass tile backsplash, stainless steel appliances and an island
Inspiration for a mid-sized transitional u-shaped slate floor eat-in kitchen remodel in Orange County with glass-front cabinets, light wood cabinets, quartz countertops, green backsplash, glass tile backsplash, stainless steel appliances and an island
9





