Kitchen with Glass-Front Cabinets and Subway Tile Backsplash Ideas
Refine by:
Budget
Sort by:Popular Today
21 - 40 of 2,270 photos
Item 1 of 3
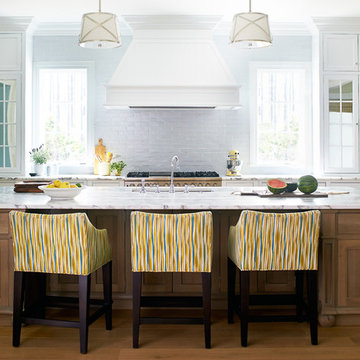
Stacey Van Berkel
Example of a classic galley medium tone wood floor kitchen design in Jacksonville with an undermount sink, glass-front cabinets, white cabinets, gray backsplash, subway tile backsplash, stainless steel appliances and an island
Example of a classic galley medium tone wood floor kitchen design in Jacksonville with an undermount sink, glass-front cabinets, white cabinets, gray backsplash, subway tile backsplash, stainless steel appliances and an island
Agnieszka Jakubowicz PHOTOGRAPHY,
Baron Construction and Remodeling Co.
Elegant medium tone wood floor and orange floor open concept kitchen photo in San Francisco with glass-front cabinets, white cabinets, beige backsplash, subway tile backsplash, a peninsula and beige countertops
Elegant medium tone wood floor and orange floor open concept kitchen photo in San Francisco with glass-front cabinets, white cabinets, beige backsplash, subway tile backsplash, a peninsula and beige countertops
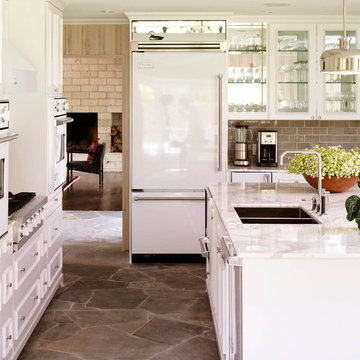
Karlisch Photography
Example of a classic slate floor kitchen design in Dallas with a double-bowl sink, glass-front cabinets, white cabinets, gray backsplash, subway tile backsplash and white appliances
Example of a classic slate floor kitchen design in Dallas with a double-bowl sink, glass-front cabinets, white cabinets, gray backsplash, subway tile backsplash and white appliances
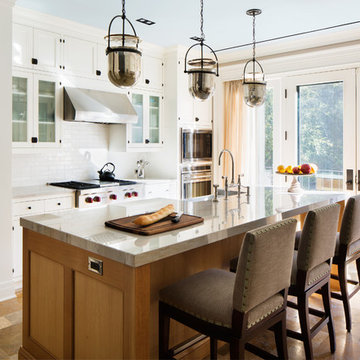
Amanda Kirkpatrick
Example of a classic galley kitchen design in New York with a farmhouse sink, glass-front cabinets, white cabinets, white backsplash, subway tile backsplash, stainless steel appliances and an island
Example of a classic galley kitchen design in New York with a farmhouse sink, glass-front cabinets, white cabinets, white backsplash, subway tile backsplash, stainless steel appliances and an island
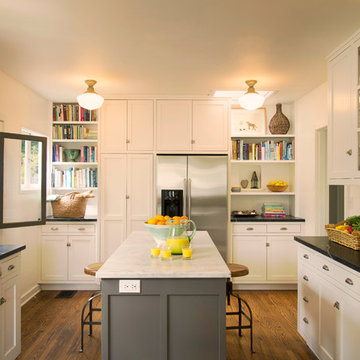
Kitchen - traditional u-shaped kitchen idea in Santa Barbara with glass-front cabinets, white cabinets, soapstone countertops, white backsplash, subway tile backsplash and stainless steel appliances
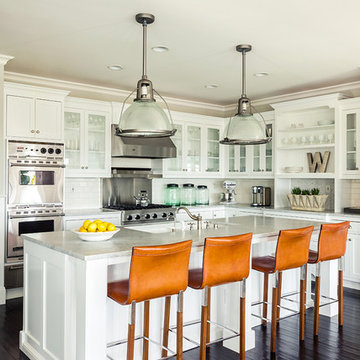
http://www.seancostellophoto.com
Example of a classic dark wood floor kitchen design in Los Angeles with glass-front cabinets, white cabinets, white backsplash, subway tile backsplash, stainless steel appliances and an island
Example of a classic dark wood floor kitchen design in Los Angeles with glass-front cabinets, white cabinets, white backsplash, subway tile backsplash, stainless steel appliances and an island
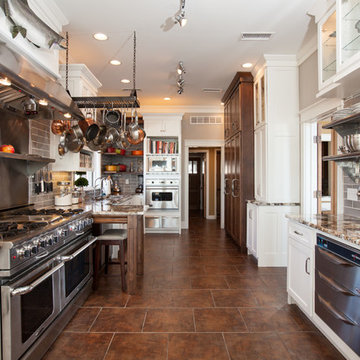
Chris Berneking
Inspiration for a timeless galley brown floor enclosed kitchen remodel in Other with glass-front cabinets, white cabinets, gray backsplash, subway tile backsplash and stainless steel appliances
Inspiration for a timeless galley brown floor enclosed kitchen remodel in Other with glass-front cabinets, white cabinets, gray backsplash, subway tile backsplash and stainless steel appliances
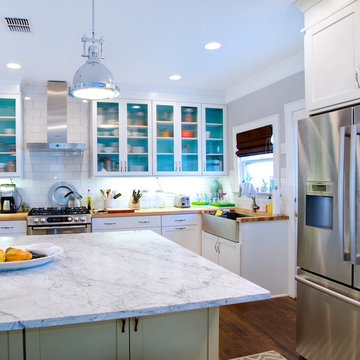
Trendy kitchen photo in Austin with subway tile backsplash, a farmhouse sink, wood countertops, glass-front cabinets, white cabinets and stainless steel appliances
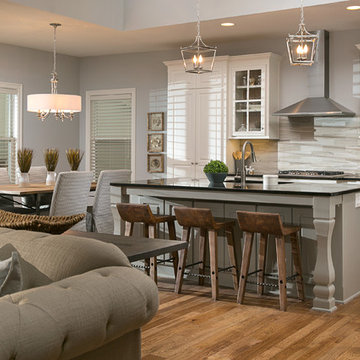
Low Gear Photography
Inspiration for a timeless medium tone wood floor open concept kitchen remodel in Kansas City with glass-front cabinets, white cabinets, gray backsplash, subway tile backsplash, stainless steel appliances and an island
Inspiration for a timeless medium tone wood floor open concept kitchen remodel in Kansas City with glass-front cabinets, white cabinets, gray backsplash, subway tile backsplash, stainless steel appliances and an island
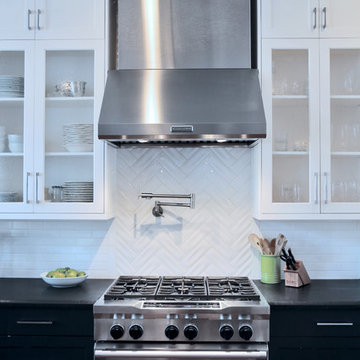
The open glass-fronted upper cabinets are a wonderful contrast to the deep blue lower cabinets and dark gray quartz counter tops. The large 6-burner range and industrial venthood are great for cooking large meals. Extra storage ca be found in the upper layer of cabinets across the entire back wall of the kitchen.
Photographer: Jeno Design
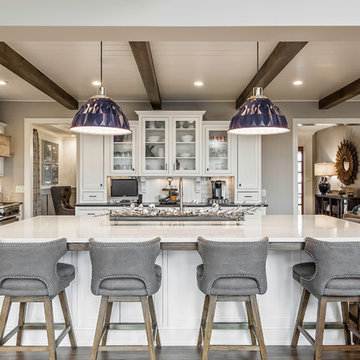
Example of a transitional dark wood floor and brown floor kitchen design in Columbus with glass-front cabinets, white cabinets, white backsplash, subway tile backsplash, stainless steel appliances, an island and white countertops
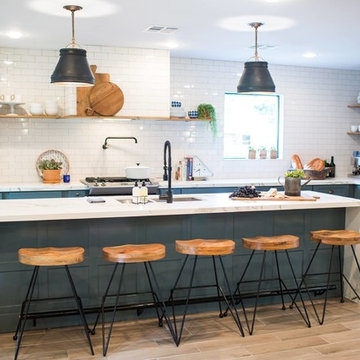
Kitchen - transitional l-shaped light wood floor kitchen idea in Austin with an undermount sink, glass-front cabinets, blue cabinets, white backsplash, subway tile backsplash and an island
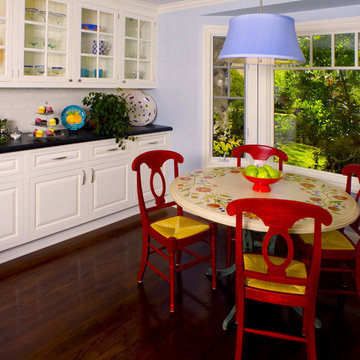
Kitchen - traditional kitchen idea in San Francisco with glass-front cabinets, white cabinets, white backsplash and subway tile backsplash
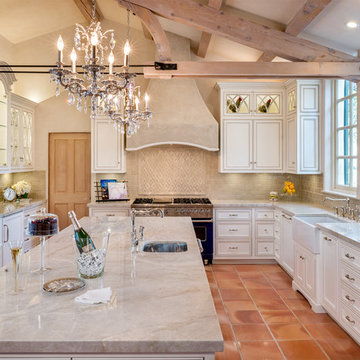
Inspiration for a large timeless u-shaped terra-cotta tile eat-in kitchen remodel in San Francisco with a farmhouse sink, glass-front cabinets, white cabinets, granite countertops, beige backsplash, subway tile backsplash, colored appliances and an island
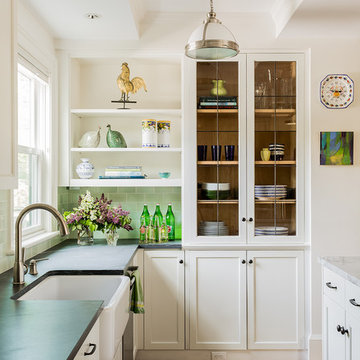
Visible housing for kitchenware and a trendy apron sink in S+H's renovation of a Cambridge kitchen.
Photography by Michael J. Lee
Example of a transitional l-shaped medium tone wood floor kitchen design in Boston with a farmhouse sink, glass-front cabinets, white cabinets, an island, green backsplash and subway tile backsplash
Example of a transitional l-shaped medium tone wood floor kitchen design in Boston with a farmhouse sink, glass-front cabinets, white cabinets, an island, green backsplash and subway tile backsplash
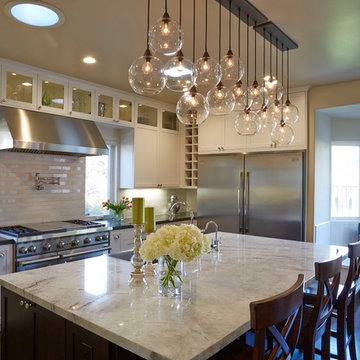
Inspiration for a mid-sized modern l-shaped dark wood floor eat-in kitchen remodel in San Francisco with an island, glass-front cabinets, white cabinets, granite countertops, white backsplash, subway tile backsplash, stainless steel appliances and a drop-in sink
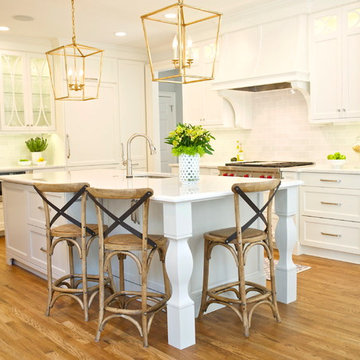
Tammy McGarity Photography
Eat-in kitchen - large transitional medium tone wood floor eat-in kitchen idea in Atlanta with an undermount sink, glass-front cabinets, white cabinets, quartz countertops, gray backsplash, subway tile backsplash, paneled appliances and an island
Eat-in kitchen - large transitional medium tone wood floor eat-in kitchen idea in Atlanta with an undermount sink, glass-front cabinets, white cabinets, quartz countertops, gray backsplash, subway tile backsplash, paneled appliances and an island
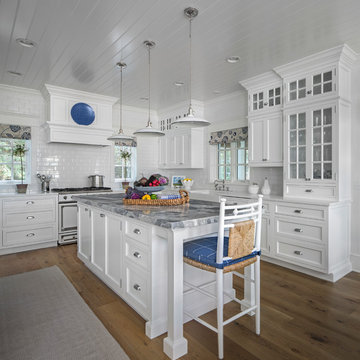
Beach style light wood floor kitchen photo in Other with a farmhouse sink, glass-front cabinets, white cabinets, white backsplash, subway tile backsplash, white appliances and an island
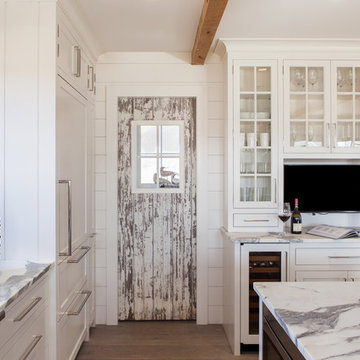
Nantucket Architectural Photography
Large beach style u-shaped light wood floor open concept kitchen photo in Boston with a farmhouse sink, glass-front cabinets, white cabinets, marble countertops, white backsplash, subway tile backsplash, stainless steel appliances and an island
Large beach style u-shaped light wood floor open concept kitchen photo in Boston with a farmhouse sink, glass-front cabinets, white cabinets, marble countertops, white backsplash, subway tile backsplash, stainless steel appliances and an island
Kitchen with Glass-Front Cabinets and Subway Tile Backsplash Ideas
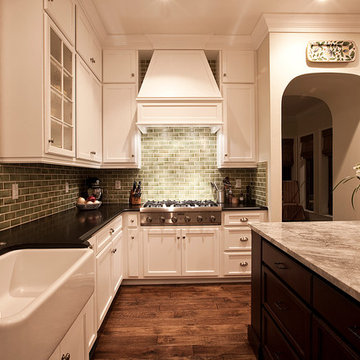
Custom Kitchen
Example of a beach style u-shaped enclosed kitchen design in Tampa with a farmhouse sink, glass-front cabinets, white cabinets, granite countertops, green backsplash, subway tile backsplash and stainless steel appliances
Example of a beach style u-shaped enclosed kitchen design in Tampa with a farmhouse sink, glass-front cabinets, white cabinets, granite countertops, green backsplash, subway tile backsplash and stainless steel appliances
2





