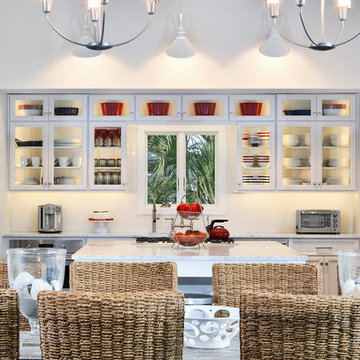Kitchen with Glass-Front Cabinets Ideas
Refine by:
Budget
Sort by:Popular Today
201 - 220 of 2,105 photos
Item 1 of 3
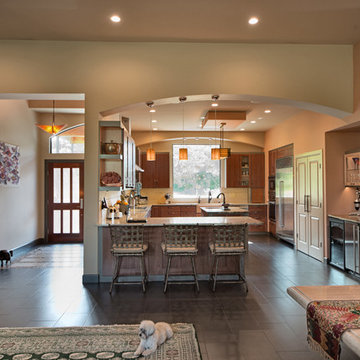
This modern kitchen has cherry cabinetry with wavy seeded glass panels. The stone-like porcelain tile runs to the ceiling at the cooking area. Subtle glass accent tiles highlight the back splash and add a cohesion to the bar area where a more bold look is present for the entertaining area. The floating ceiling over the island mimics the living room ceiling on a smaller scale.
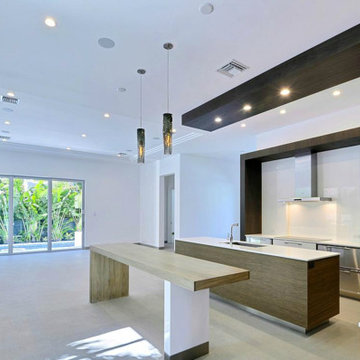
View of Kitchen through the Family Room to Pool beyond.
Kitchen - mid-sized modern l-shaped porcelain tile kitchen idea in Miami with an undermount sink, glass-front cabinets, medium tone wood cabinets, quartzite countertops, white backsplash, glass sheet backsplash, stainless steel appliances and two islands
Kitchen - mid-sized modern l-shaped porcelain tile kitchen idea in Miami with an undermount sink, glass-front cabinets, medium tone wood cabinets, quartzite countertops, white backsplash, glass sheet backsplash, stainless steel appliances and two islands
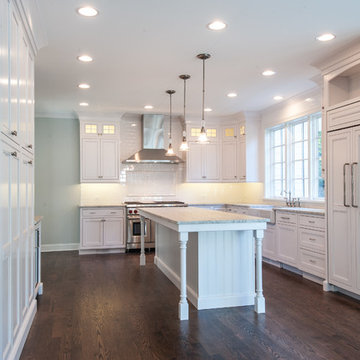
open floor plan custom kitchen with stainless steel appliances and farm sink
Inspiration for a large timeless dark wood floor eat-in kitchen remodel in Chicago with an island, glass-front cabinets, light wood cabinets, granite countertops, white backsplash, ceramic backsplash, stainless steel appliances and a farmhouse sink
Inspiration for a large timeless dark wood floor eat-in kitchen remodel in Chicago with an island, glass-front cabinets, light wood cabinets, granite countertops, white backsplash, ceramic backsplash, stainless steel appliances and a farmhouse sink
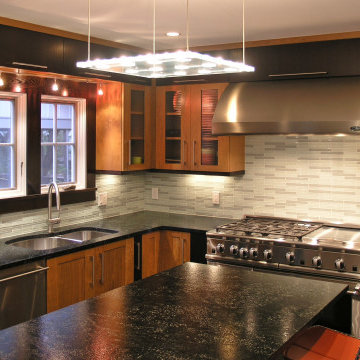
Example of a mid-sized transitional l-shaped kitchen design in Denver with an undermount sink, glass-front cabinets, medium tone wood cabinets, gray backsplash, mosaic tile backsplash, stainless steel appliances, an island, black countertops and soapstone countertops
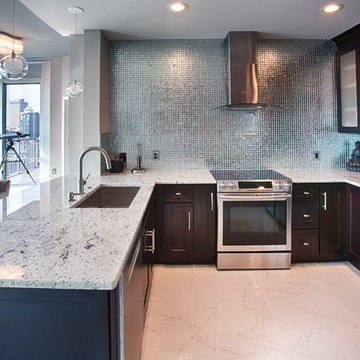
http://www.sherioneal.com
Designer, Jessica Wilkerson, jnwilkerson@me.com
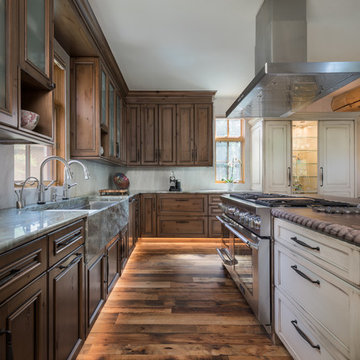
Tim Gormley/www.tgimage.com
Inspiration for a large rustic l-shaped dark wood floor and brown floor open concept kitchen remodel in Other with glass-front cabinets, distressed cabinets, quartzite countertops, beige backsplash, ceramic backsplash, stainless steel appliances, an island and a farmhouse sink
Inspiration for a large rustic l-shaped dark wood floor and brown floor open concept kitchen remodel in Other with glass-front cabinets, distressed cabinets, quartzite countertops, beige backsplash, ceramic backsplash, stainless steel appliances, an island and a farmhouse sink
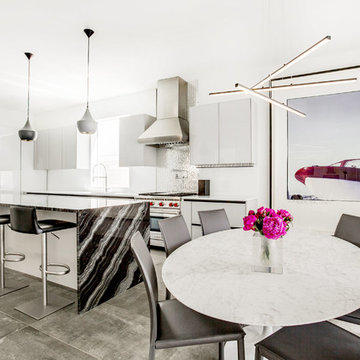
Gallerie Noir
Example of a large trendy l-shaped concrete floor and gray floor eat-in kitchen design in Miami with a drop-in sink, glass-front cabinets, gray cabinets, marble countertops, white backsplash, glass sheet backsplash, stainless steel appliances and an island
Example of a large trendy l-shaped concrete floor and gray floor eat-in kitchen design in Miami with a drop-in sink, glass-front cabinets, gray cabinets, marble countertops, white backsplash, glass sheet backsplash, stainless steel appliances and an island
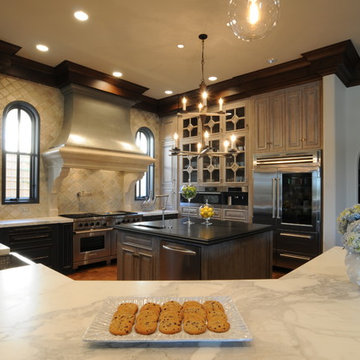
Huge transitional dark wood floor kitchen photo in Oklahoma City with an undermount sink, glass-front cabinets, metallic backsplash, terra-cotta backsplash, stainless steel appliances and two islands
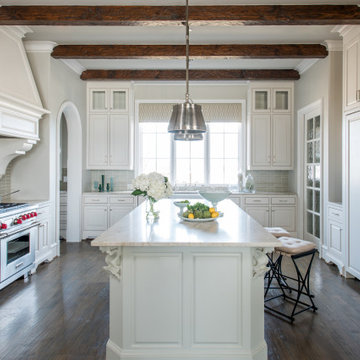
Inspiration for a large french country u-shaped dark wood floor, brown floor and exposed beam eat-in kitchen remodel in Dallas with a farmhouse sink, glass-front cabinets, white cabinets, marble countertops, gray backsplash, ceramic backsplash, stainless steel appliances, an island and beige countertops
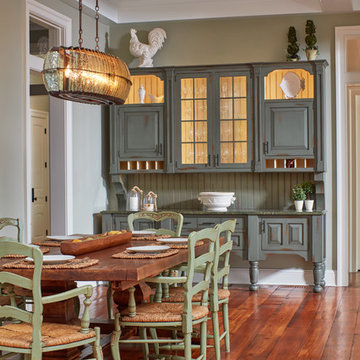
Wood trestle dining room table in a farmhouse open kitchen.
Eat-in kitchen - huge cottage dark wood floor and brown floor eat-in kitchen idea in Baltimore with glass-front cabinets, distressed cabinets and an island
Eat-in kitchen - huge cottage dark wood floor and brown floor eat-in kitchen idea in Baltimore with glass-front cabinets, distressed cabinets and an island
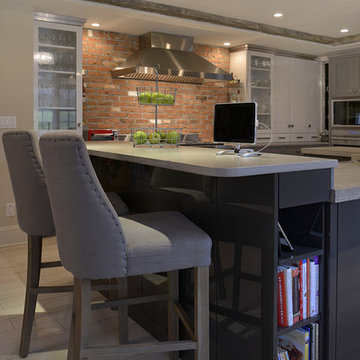
Architecture as a Backdrop for Living™
©2015 Carol Kurth Architecture, PC www.carolkurtharchitects.com (914) 234-2595 | Bedford, NY
Photography by Kate Hill | Peter Krupenye
Construction by Legacy Construction Northeast
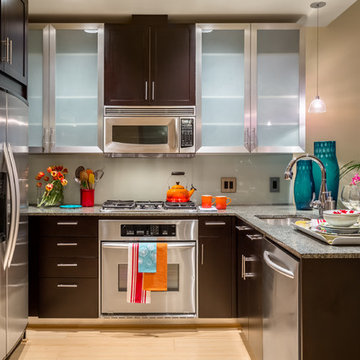
The perfect kitchen for one. Everything is reachable just a step away. A full-height back-painted glass backsplash is the easiest surface to keep clean in a cooking environment. Why aren't these everywhere?!
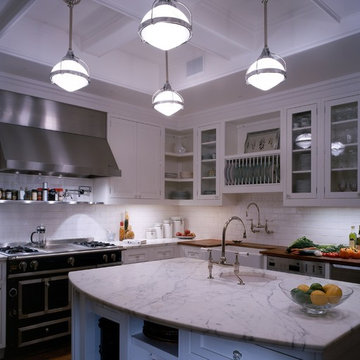
Sharon Risedorph Photography
Large transitional l-shaped medium tone wood floor enclosed kitchen photo in New York with an undermount sink, glass-front cabinets, white cabinets, marble countertops, white backsplash, subway tile backsplash, stainless steel appliances and an island
Large transitional l-shaped medium tone wood floor enclosed kitchen photo in New York with an undermount sink, glass-front cabinets, white cabinets, marble countertops, white backsplash, subway tile backsplash, stainless steel appliances and an island
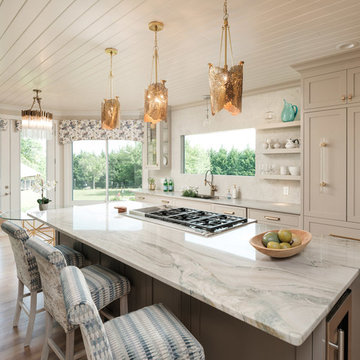
Wow factor personified in this now light & bright transitional kitchen design. This custom top to bottom space showcases -
Solid Brass Pendants
Quatzite Counter Tops- in Sea Pearl
Backsplash - full wall of granite
Viking Cooktop
Thermador Warming Drawer
Thermador Double Ovens
All Appliances fitted for cabinet finish
Open Concept Shelving
48 Custom Larder
Custom Window Treatments
Brizo Brass Faucet
3 Sided Glass Cabinet Mounted Directly Onto Granite
Custom Hand Crafted Brass Hardware
Chrystal & Solid Brass Chandelier
Cabinet Mounted Gas Fireplace
Custom Designed Ba Stools
New Glass Entry Doors
Custom Stained Hardwood Flooring
Glass Top Breakfast Table with velvet chairs
Kitchen Design by- Dawn D Totty Interior DESIGNS
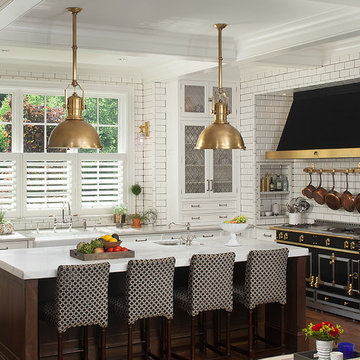
Builder: J. Peterson Homes
Interior Designer: Francesca Owens
Photographers: Ashley Avila Photography, Bill Hebert, & FulView
Capped by a picturesque double chimney and distinguished by its distinctive roof lines and patterned brick, stone and siding, Rookwood draws inspiration from Tudor and Shingle styles, two of the world’s most enduring architectural forms. Popular from about 1890 through 1940, Tudor is characterized by steeply pitched roofs, massive chimneys, tall narrow casement windows and decorative half-timbering. Shingle’s hallmarks include shingled walls, an asymmetrical façade, intersecting cross gables and extensive porches. A masterpiece of wood and stone, there is nothing ordinary about Rookwood, which combines the best of both worlds.
Once inside the foyer, the 3,500-square foot main level opens with a 27-foot central living room with natural fireplace. Nearby is a large kitchen featuring an extended island, hearth room and butler’s pantry with an adjacent formal dining space near the front of the house. Also featured is a sun room and spacious study, both perfect for relaxing, as well as two nearby garages that add up to almost 1,500 square foot of space. A large master suite with bath and walk-in closet which dominates the 2,700-square foot second level which also includes three additional family bedrooms, a convenient laundry and a flexible 580-square-foot bonus space. Downstairs, the lower level boasts approximately 1,000 more square feet of finished space, including a recreation room, guest suite and additional storage.
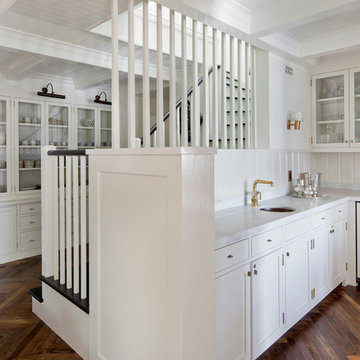
Photos by Tim Street Porter
Inspiration for a large transitional medium tone wood floor kitchen remodel in Los Angeles with glass-front cabinets, white cabinets, marble countertops, white backsplash and wood backsplash
Inspiration for a large transitional medium tone wood floor kitchen remodel in Los Angeles with glass-front cabinets, white cabinets, marble countertops, white backsplash and wood backsplash
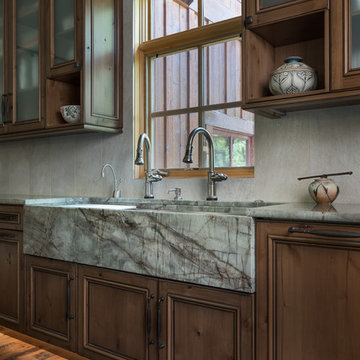
Tim Gormley/www.tgimage.com
Large mountain style l-shaped dark wood floor and brown floor open concept kitchen photo in Other with glass-front cabinets, distressed cabinets, quartzite countertops, beige backsplash, ceramic backsplash, stainless steel appliances, an island and a farmhouse sink
Large mountain style l-shaped dark wood floor and brown floor open concept kitchen photo in Other with glass-front cabinets, distressed cabinets, quartzite countertops, beige backsplash, ceramic backsplash, stainless steel appliances, an island and a farmhouse sink

A conservative materials palette and clean lines exemplify the home's contemporary aesthetic. The smoked oak cabinetry is from Snaidero.
Project Details // Razor's Edge
Paradise Valley, Arizona
Architecture: Drewett Works
Builder: Bedbrock Developers
Interior design: Holly Wright Design
Landscape: Bedbrock Developers
Photography: Jeff Zaruba
Countertops (Taj Mahal Quartzite): Cactus Stone
Travertine walls: Cactus Stone
Porcelain flooring: Facings of America
https://www.drewettworks.com/razors-edge/
Kitchen with Glass-Front Cabinets Ideas
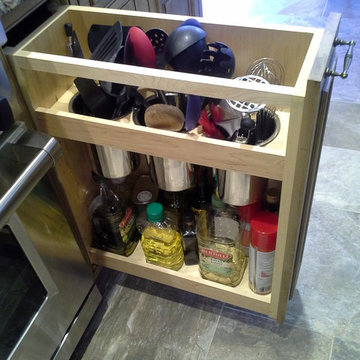
This kitchen design in New Hope, PA created an open living space in the home by removing a 24 foot wall between the kitchen and family room. The resulting space is a kitchen that is both elegant and practical. It is packed with features such as slate inserts above the hood, lights in all of the top cabinets, a double built-up island top, and all lighting remote controlled. All of the kitchen cabinets include specialized storage accessories to make sure every item in the kitchen has a home and all available space is utilized.
11






