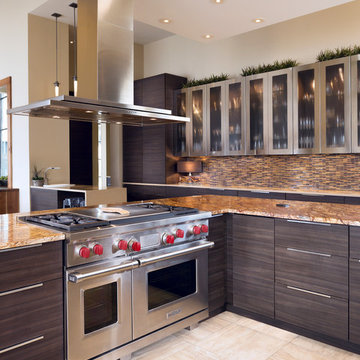Kitchen with Glass Sheet Backsplash and Paneled Appliances Ideas
Refine by:
Budget
Sort by:Popular Today
61 - 80 of 4,917 photos
Item 1 of 3
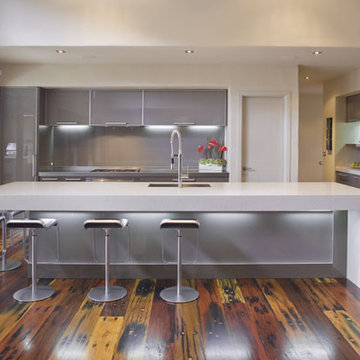
Inspiration for a large modern l-shaped medium tone wood floor eat-in kitchen remodel in Los Angeles with an undermount sink, flat-panel cabinets, gray cabinets, quartz countertops, gray backsplash, glass sheet backsplash, paneled appliances and an island
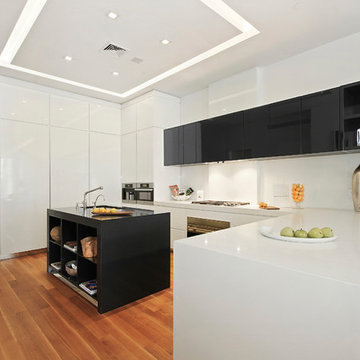
Minimalist u-shaped eat-in kitchen photo in New York with a drop-in sink, flat-panel cabinets, white cabinets, quartz countertops, white backsplash, glass sheet backsplash and paneled appliances
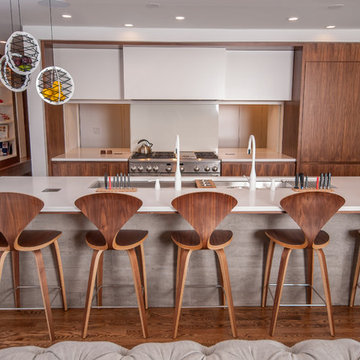
Large trendy galley medium tone wood floor and brown floor open concept kitchen photo in Cleveland with flat-panel cabinets, medium tone wood cabinets, solid surface countertops, white backsplash, glass sheet backsplash, paneled appliances, an island and an undermount sink
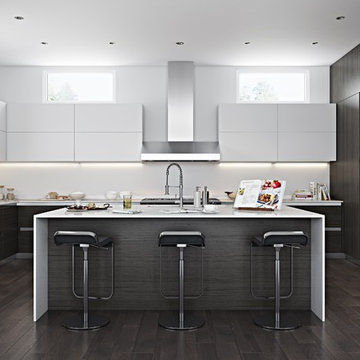
Large minimalist u-shaped dark wood floor and brown floor eat-in kitchen photo in Los Angeles with an integrated sink, flat-panel cabinets, white cabinets, solid surface countertops, white backsplash, glass sheet backsplash, paneled appliances, an island and white countertops
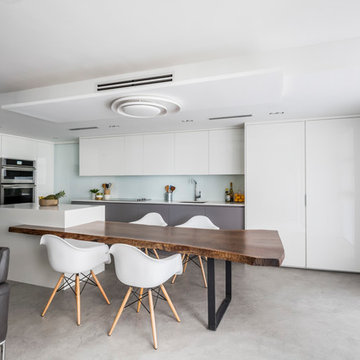
Eat-in kitchen - mid-sized contemporary l-shaped concrete floor eat-in kitchen idea in Miami with an undermount sink, flat-panel cabinets, white cabinets, quartz countertops, white backsplash, glass sheet backsplash, paneled appliances and an island
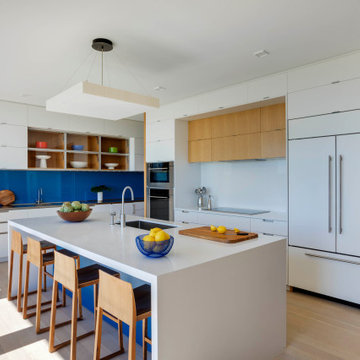
Example of a beach style l-shaped light wood floor and beige floor kitchen design in Boston with an undermount sink, flat-panel cabinets, white cabinets, blue backsplash, glass sheet backsplash, paneled appliances, an island and white countertops
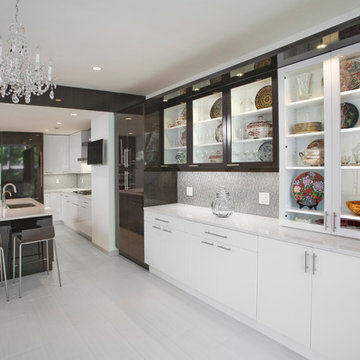
Randle Bye
Large trendy galley porcelain tile eat-in kitchen photo in Philadelphia with an undermount sink, flat-panel cabinets, white cabinets, solid surface countertops, gray backsplash, glass sheet backsplash, paneled appliances and an island
Large trendy galley porcelain tile eat-in kitchen photo in Philadelphia with an undermount sink, flat-panel cabinets, white cabinets, solid surface countertops, gray backsplash, glass sheet backsplash, paneled appliances and an island
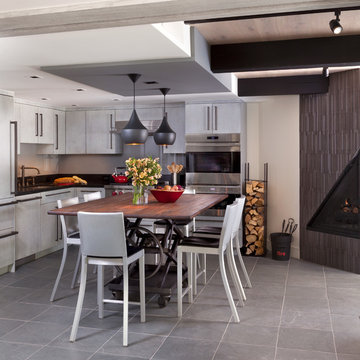
The contrasting ceiling treatment above the dining table/island anchors the eating area in the space.
Example of a small 1950s l-shaped slate floor eat-in kitchen design in Denver with a single-bowl sink, flat-panel cabinets, gray cabinets, granite countertops, gray backsplash, glass sheet backsplash, paneled appliances and an island
Example of a small 1950s l-shaped slate floor eat-in kitchen design in Denver with a single-bowl sink, flat-panel cabinets, gray cabinets, granite countertops, gray backsplash, glass sheet backsplash, paneled appliances and an island
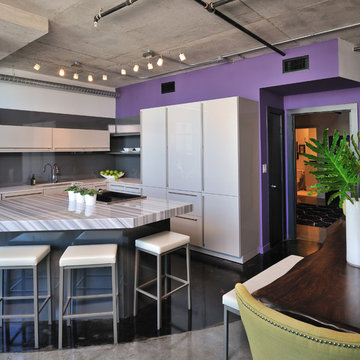
This high rise, loft style kitchen incorporates modern design elements using stylish materials and hidden appliances. The horizontal, lift up wall cabinets and floating shelves allows sufficient and functional storage in this minimalist design layout. The soft grey color palette in the cabinetry blends in with the industrial elements of the dwelling structure yet allows the purple accent wall and surrounding art to stand out as focal points in this kitchen.
One of the most important requests this client had was that the kitchen needed to take advantage of the dramatic skyline views. The appliances needed to be hidden from view as best possible. A soft, neutral color palette so that she could incorporate her favorite colors, purple and black, in accessories and art. Everything needed a place to be stored so there would be no clutter on the countertops.
Due to the structural requirements in the building, a large concrete support column was the biggest design challenge. The location of this column made it difficult to ensure that the client had adequate walkway clearance between the living area and kitchen without sacrificing storage. In the original layout, the shape and location of the island and its attachment to the concrete column blocked the fantastic view of the city skyline.
In order to improve this walkway clearance, the island was pushed out further into the kitchen so that it became in-line with the column. A shallow depth, tall cabinet then replaced a standard 24” deep cabinet to widen the walk-space. In conjunction with moving the island, the shape of it was altered so that the cook-top could be relocated to allow the client to cook, congregate and take in the fabulous view of the city.
Designed by Tiffany Edwards and Micqui McGowen. Interior Design by Natalie Schorr. Photographed by Miro Dvorscak.
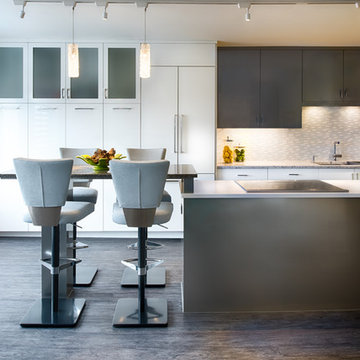
Scott Amundson
Mid-sized trendy single-wall open concept kitchen photo in Minneapolis with a single-bowl sink, flat-panel cabinets, white cabinets, quartz countertops, gray backsplash, glass sheet backsplash, paneled appliances and an island
Mid-sized trendy single-wall open concept kitchen photo in Minneapolis with a single-bowl sink, flat-panel cabinets, white cabinets, quartz countertops, gray backsplash, glass sheet backsplash, paneled appliances and an island
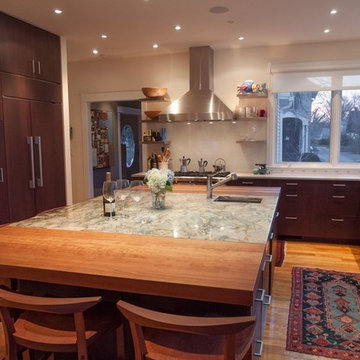
Tym Walters
Enclosed kitchen - contemporary galley light wood floor enclosed kitchen idea in DC Metro with flat-panel cabinets, dark wood cabinets, white backsplash, glass sheet backsplash, an undermount sink, wood countertops, paneled appliances and an island
Enclosed kitchen - contemporary galley light wood floor enclosed kitchen idea in DC Metro with flat-panel cabinets, dark wood cabinets, white backsplash, glass sheet backsplash, an undermount sink, wood countertops, paneled appliances and an island
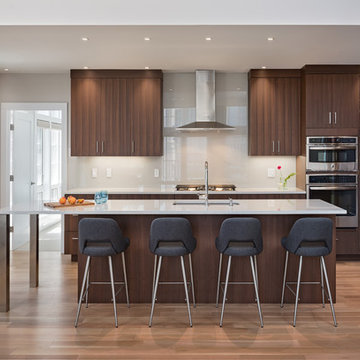
Example of a trendy l-shaped medium tone wood floor and brown floor kitchen design in Boston with an undermount sink, flat-panel cabinets, dark wood cabinets, white backsplash, glass sheet backsplash, paneled appliances, an island and white countertops
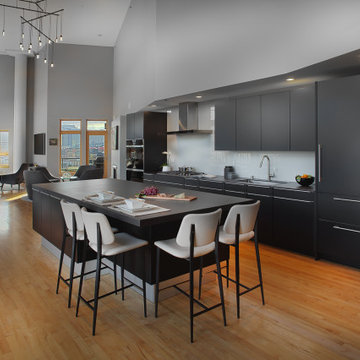
Open concept kitchen - large contemporary l-shaped light wood floor open concept kitchen idea in Minneapolis with an undermount sink, flat-panel cabinets, black cabinets, quartz countertops, white backsplash, glass sheet backsplash, paneled appliances, an island and black countertops
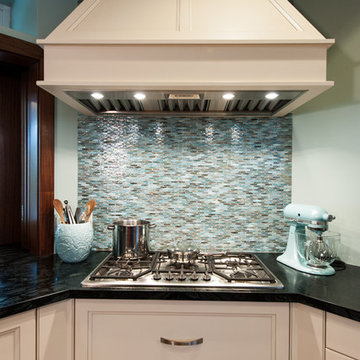
Photography: Augie Salbosa
Mid-sized transitional l-shaped open concept kitchen photo in Hawaii with shaker cabinets, white cabinets, soapstone countertops, blue backsplash, glass sheet backsplash, paneled appliances and an island
Mid-sized transitional l-shaped open concept kitchen photo in Hawaii with shaker cabinets, white cabinets, soapstone countertops, blue backsplash, glass sheet backsplash, paneled appliances and an island
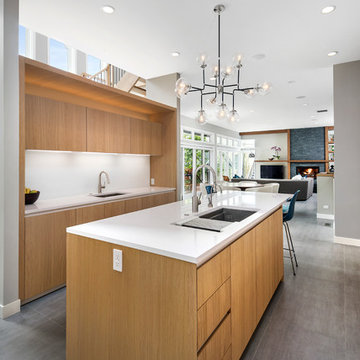
Inspiration for a large contemporary porcelain tile kitchen remodel in Chicago with an undermount sink, flat-panel cabinets, light wood cabinets, quartz countertops, white backsplash, glass sheet backsplash, paneled appliances and an island
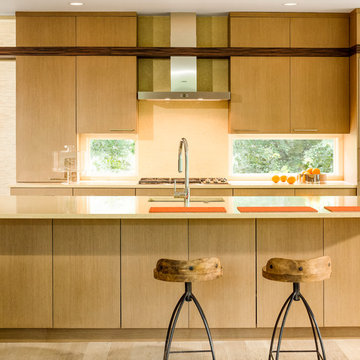
Paul Warchol Photography
Open concept kitchen - contemporary l-shaped open concept kitchen idea in DC Metro with an undermount sink, flat-panel cabinets, medium tone wood cabinets, solid surface countertops, glass sheet backsplash and paneled appliances
Open concept kitchen - contemporary l-shaped open concept kitchen idea in DC Metro with an undermount sink, flat-panel cabinets, medium tone wood cabinets, solid surface countertops, glass sheet backsplash and paneled appliances
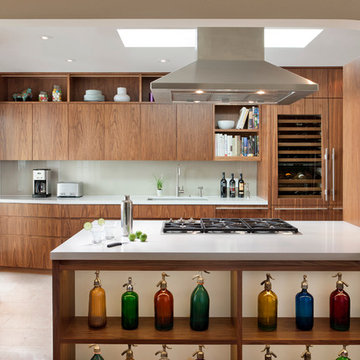
Large trendy single-wall travertine floor and beige floor enclosed kitchen photo in San Francisco with an undermount sink, flat-panel cabinets, dark wood cabinets, quartz countertops, glass sheet backsplash, paneled appliances, an island and white countertops
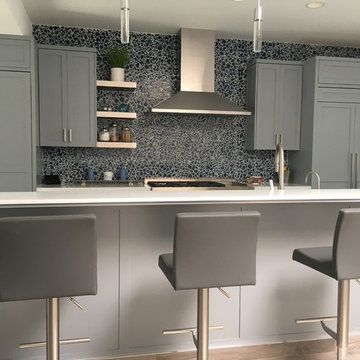
Appliance Garage holds all appliances used regularly but keeps them out of sight. Placed on the left side of the kitchen, the appliance garage balances with the Jenn Air refrigerator on the right.
Kitchen with Glass Sheet Backsplash and Paneled Appliances Ideas
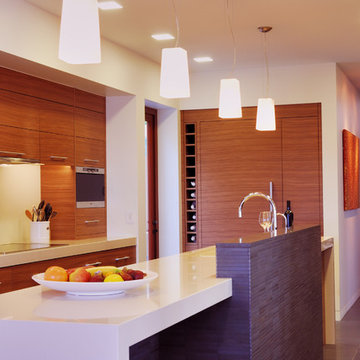
Eat-in kitchen - mid-sized contemporary l-shaped concrete floor and gray floor eat-in kitchen idea in San Diego with an undermount sink, flat-panel cabinets, medium tone wood cabinets, quartz countertops, green backsplash, glass sheet backsplash, paneled appliances and an island
4






