Kitchen with Glass Sheet Backsplash and Paneled Appliances Ideas
Refine by:
Budget
Sort by:Popular Today
141 - 160 of 4,917 photos
Item 1 of 3
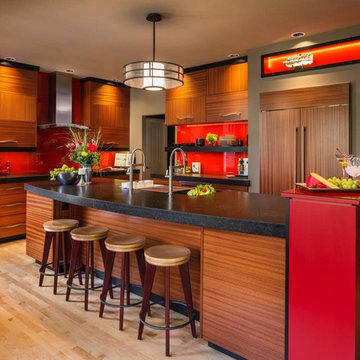
Eat-in kitchen - large contemporary u-shaped light wood floor and beige floor eat-in kitchen idea in Portland with flat-panel cabinets, medium tone wood cabinets, solid surface countertops, red backsplash, glass sheet backsplash, paneled appliances, an island and a double-bowl sink
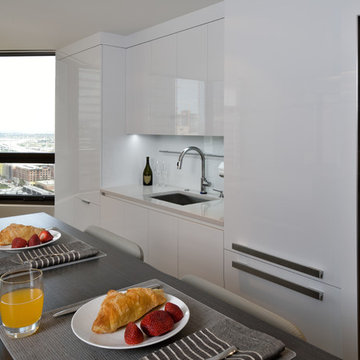
Miro Dvorscak
Inspiration for a small contemporary galley medium tone wood floor open concept kitchen remodel in Houston with an undermount sink, flat-panel cabinets, white cabinets, quartz countertops, white backsplash, glass sheet backsplash, paneled appliances and an island
Inspiration for a small contemporary galley medium tone wood floor open concept kitchen remodel in Houston with an undermount sink, flat-panel cabinets, white cabinets, quartz countertops, white backsplash, glass sheet backsplash, paneled appliances and an island
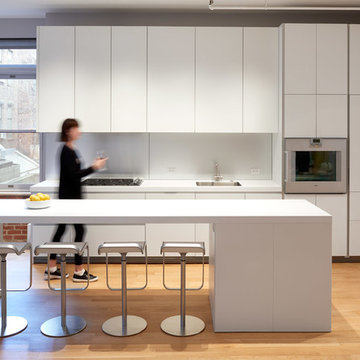
Urban light wood floor kitchen photo in DC Metro with a single-bowl sink, flat-panel cabinets, white cabinets, white backsplash, glass sheet backsplash, paneled appliances, an island and white countertops
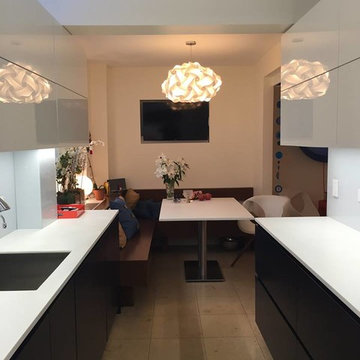
Alno completes another kitchen Project in mid-town New York, 52nd Street - a streamlined galley kitchen, ultra modern with AlnoFine in Deep Blue matte lacquer and AlnoPrime, white lacquer with melamine coat, laser edging
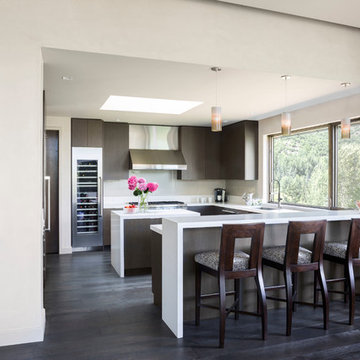
Kitchen is situated to capture morning sun and to serve as overflow entertainment and eating area to the Great Room. The natural light is balanced with a skylight, located above the island, with LED strip lights.
Photographer: Emily Minton Redfield
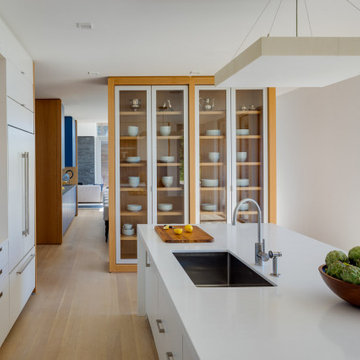
Example of a large trendy l-shaped light wood floor and beige floor open concept kitchen design in Boston with an undermount sink, flat-panel cabinets, white cabinets, quartzite countertops, blue backsplash, glass sheet backsplash, paneled appliances, an island and white countertops
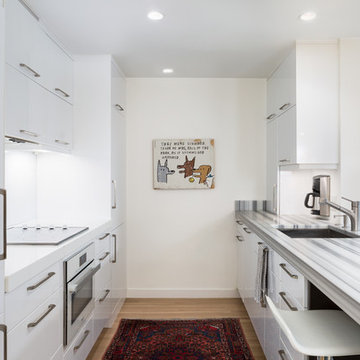
Open concept kitchen - small contemporary single-wall light wood floor open concept kitchen idea in DC Metro with flat-panel cabinets, white cabinets, marble countertops, white backsplash, glass sheet backsplash, paneled appliances and an island
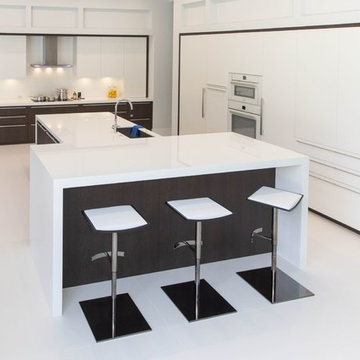
CARLOS ARIZTOBAL
Inspiration for a large contemporary l-shaped porcelain tile and white floor open concept kitchen remodel in Other with an undermount sink, flat-panel cabinets, white cabinets, quartz countertops, white backsplash, glass sheet backsplash, paneled appliances, an island and white countertops
Inspiration for a large contemporary l-shaped porcelain tile and white floor open concept kitchen remodel in Other with an undermount sink, flat-panel cabinets, white cabinets, quartz countertops, white backsplash, glass sheet backsplash, paneled appliances, an island and white countertops
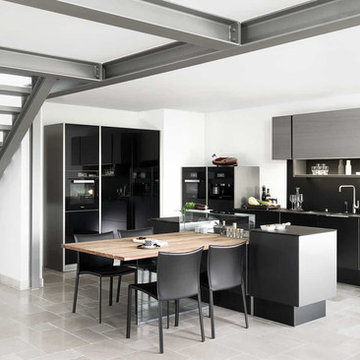
The worldwide success of P'7340 has brought together, once again, Poggenpohl and the Porsche Design Studio to present to the world a new direction in exceptional kitchen design.
Discover the fascination of the new P'7350 kitchen concept and its clear design silhouette.
Offered in four finishes: white, grey, black and gray walnut.
The new P'7350 offers cabinetry, counter (4 glass offerings), table (New Zealand Pine) and shelving (glass or aluminum).
Customizable for your available space and layout preference.
Appliances and fixtures are ordered separately.
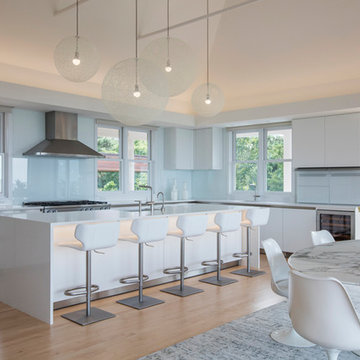
John Musnicki - Graphic Image Group, Inc.
Inspiration for a large modern l-shaped light wood floor and beige floor eat-in kitchen remodel in New York with flat-panel cabinets, white cabinets, solid surface countertops, white backsplash, an island, white countertops, an undermount sink, glass sheet backsplash and paneled appliances
Inspiration for a large modern l-shaped light wood floor and beige floor eat-in kitchen remodel in New York with flat-panel cabinets, white cabinets, solid surface countertops, white backsplash, an island, white countertops, an undermount sink, glass sheet backsplash and paneled appliances
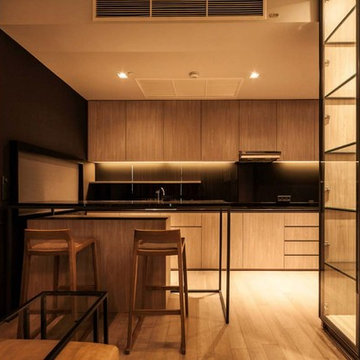
Example of a mid-sized minimalist single-wall light wood floor open concept kitchen design in New York with an undermount sink, flat-panel cabinets, light wood cabinets, solid surface countertops, black backsplash, glass sheet backsplash, paneled appliances and a peninsula
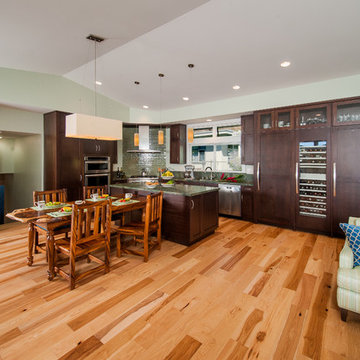
Augie Salbosa
Kitchen - traditional l-shaped light wood floor kitchen idea in Hawaii with an undermount sink, shaker cabinets, dark wood cabinets, granite countertops, green backsplash, glass sheet backsplash, paneled appliances and an island
Kitchen - traditional l-shaped light wood floor kitchen idea in Hawaii with an undermount sink, shaker cabinets, dark wood cabinets, granite countertops, green backsplash, glass sheet backsplash, paneled appliances and an island
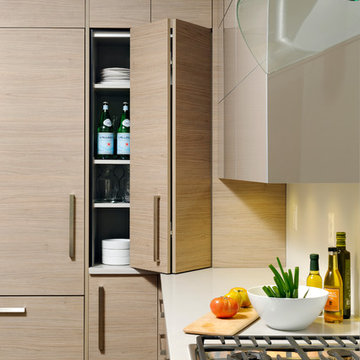
Washington D.C. - Contemporary - Kitchen Design by #PaulBentham4JenniferGilmer. All the wall cabinets reach almost to the ceiling and are accented with a slim ¾” recessed negative detail to add visual interest while keeping them from overpowering the room. Pairing the smoky woodgrain melamine and high gloss brown/gray PET gave the room a warm yet unmistakably European feel without being too stark and provides easy maintenance. Photography by Bob Narod. http://www.gilmerkitchens.com/
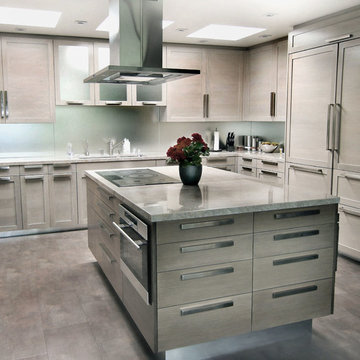
Eat-in kitchen - mid-sized modern u-shaped ceramic tile and gray floor eat-in kitchen idea in Los Angeles with a double-bowl sink, shaker cabinets, beige cabinets, quartzite countertops, metallic backsplash, glass sheet backsplash, paneled appliances and an island
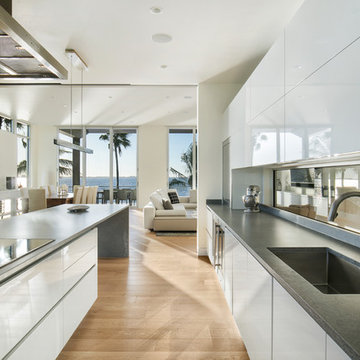
Photographer: Ryan Gamma
Inspiration for a large modern l-shaped light wood floor and brown floor open concept kitchen remodel in Tampa with an undermount sink, flat-panel cabinets, white cabinets, quartz countertops, glass sheet backsplash, paneled appliances, an island and gray countertops
Inspiration for a large modern l-shaped light wood floor and brown floor open concept kitchen remodel in Tampa with an undermount sink, flat-panel cabinets, white cabinets, quartz countertops, glass sheet backsplash, paneled appliances, an island and gray countertops
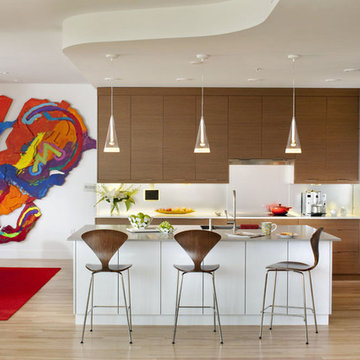
Tim Murphy, Fotoimagery
Open concept kitchen - large contemporary l-shaped light wood floor open concept kitchen idea in Denver with an undermount sink, flat-panel cabinets, medium tone wood cabinets, quartz countertops, metallic backsplash, glass sheet backsplash, paneled appliances and an island
Open concept kitchen - large contemporary l-shaped light wood floor open concept kitchen idea in Denver with an undermount sink, flat-panel cabinets, medium tone wood cabinets, quartz countertops, metallic backsplash, glass sheet backsplash, paneled appliances and an island
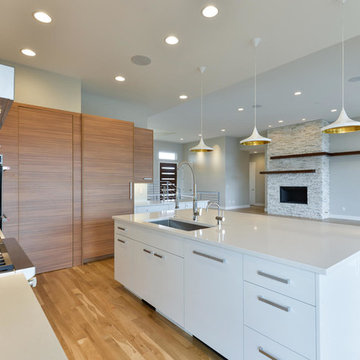
Mid-sized trendy l-shaped light wood floor and beige floor kitchen pantry photo in Denver with an undermount sink, flat-panel cabinets, light wood cabinets, quartz countertops, glass sheet backsplash, paneled appliances and an island
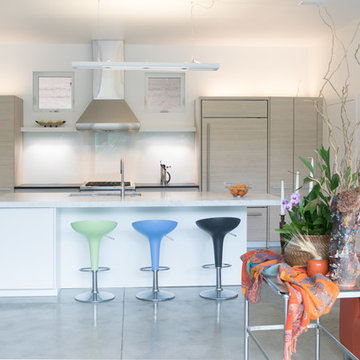
Small trendy single-wall concrete floor and gray floor open concept kitchen photo in Miami with a double-bowl sink, flat-panel cabinets, light wood cabinets, marble countertops, white backsplash, glass sheet backsplash, an island and paneled appliances
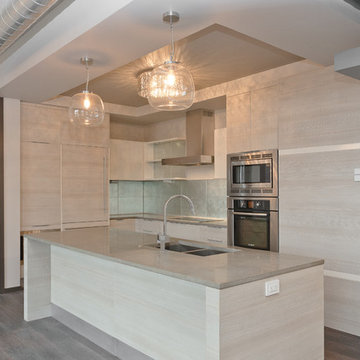
Example of a large minimalist l-shaped dark wood floor open concept kitchen design in Houston with an undermount sink, flat-panel cabinets, light wood cabinets, quartz countertops, metallic backsplash, glass sheet backsplash, paneled appliances and an island
Kitchen with Glass Sheet Backsplash and Paneled Appliances Ideas
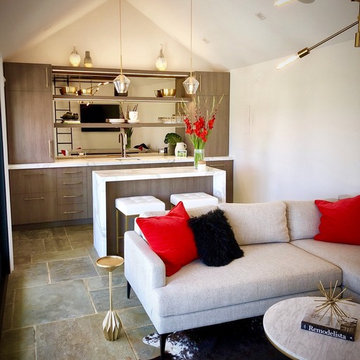
Small transitional single-wall gray floor open concept kitchen photo in New York with an undermount sink, flat-panel cabinets, medium tone wood cabinets, marble countertops, glass sheet backsplash, paneled appliances, an island and white countertops
8





