Kitchen with Glass Sheet Backsplash Ideas
Refine by:
Budget
Sort by:Popular Today
161 - 180 of 5,961 photos
Item 1 of 3
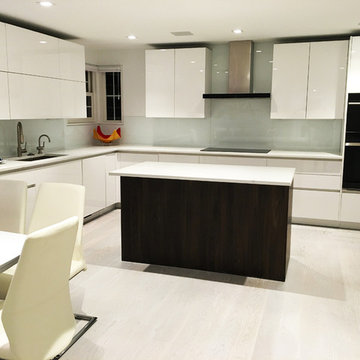
An amazing, mouthwatering, modern interior design in the heart of New York by J Design Group.
Floors throughout in oak stained pale gray.
New York,
Miami modern,
Contemporary Interior Designers,
Modern Interior Designers,
Coco Plum Interior Designers,
Sunny Isles Interior Designers,
Pinecrest Interior Designers,
J Design Group interiors,
South Florida designers,
Best Miami Designers,
Miami interiors,
Miami décor,
Miami Beach Designers,
Best Miami Interior Designers,
Miami Beach Interiors,
Luxurious Design in Miami,
Top designers,
Deco Miami,
Luxury interiors,
Miami Beach Luxury Interiors,
Miami Interior Design,
Miami Interior Design Firms,
Beach front,
Top Interior Designers,
top decor,
Top Miami Decorators,
Miami luxury condos,
modern interiors,
Modern,
Pent house design,
white interiors,
Top Miami Interior Decorators,
Top Miami Interior Designers,
Modern Designers in Miami.
J Design Group has created a beautiful interior design in this beautiful house in New York city.
Well selected spaces, are very comfortable all along this beautiful 3500 square feet house in New York
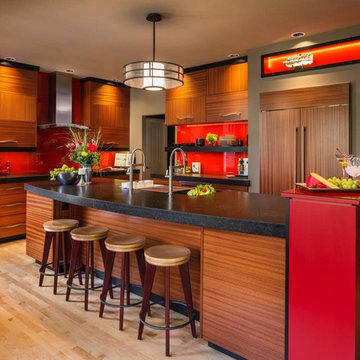
Eat-in kitchen - large contemporary u-shaped light wood floor and beige floor eat-in kitchen idea in Portland with flat-panel cabinets, medium tone wood cabinets, solid surface countertops, red backsplash, glass sheet backsplash, paneled appliances, an island and a double-bowl sink
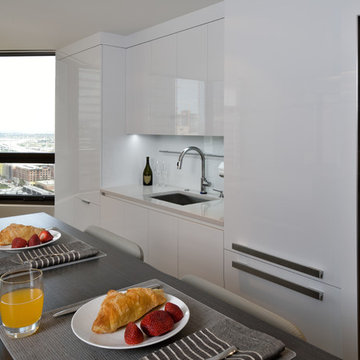
Miro Dvorscak
Inspiration for a small contemporary galley medium tone wood floor open concept kitchen remodel in Houston with an undermount sink, flat-panel cabinets, white cabinets, quartz countertops, white backsplash, glass sheet backsplash, paneled appliances and an island
Inspiration for a small contemporary galley medium tone wood floor open concept kitchen remodel in Houston with an undermount sink, flat-panel cabinets, white cabinets, quartz countertops, white backsplash, glass sheet backsplash, paneled appliances and an island
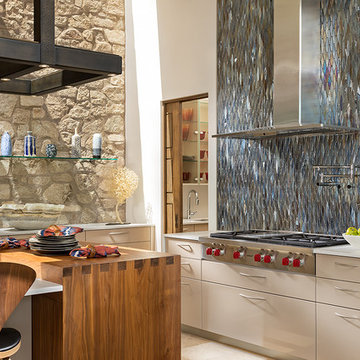
Wendy McEahern
Huge transitional galley limestone floor and beige floor kitchen pantry photo in Albuquerque with an integrated sink, flat-panel cabinets, beige cabinets, quartzite countertops, blue backsplash, glass sheet backsplash, stainless steel appliances and an island
Huge transitional galley limestone floor and beige floor kitchen pantry photo in Albuquerque with an integrated sink, flat-panel cabinets, beige cabinets, quartzite countertops, blue backsplash, glass sheet backsplash, stainless steel appliances and an island
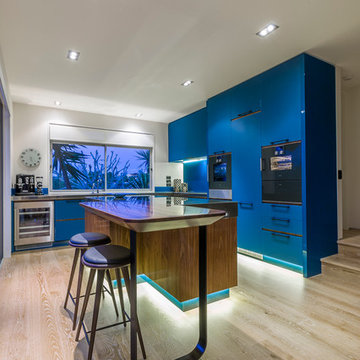
Painted Glass door and draw fronts and American Walnut used on the island draws and seating area. I used an integrated Miele fridge, Gaggenau ovens, cooktop and wine fridge and a F & P integrated cool draw. The floor is white washed oak.
Photography by Kallan MacLeod
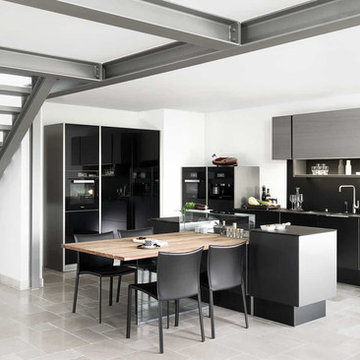
The worldwide success of P'7340 has brought together, once again, Poggenpohl and the Porsche Design Studio to present to the world a new direction in exceptional kitchen design.
Discover the fascination of the new P'7350 kitchen concept and its clear design silhouette.
Offered in four finishes: white, grey, black and gray walnut.
The new P'7350 offers cabinetry, counter (4 glass offerings), table (New Zealand Pine) and shelving (glass or aluminum).
Customizable for your available space and layout preference.
Appliances and fixtures are ordered separately.
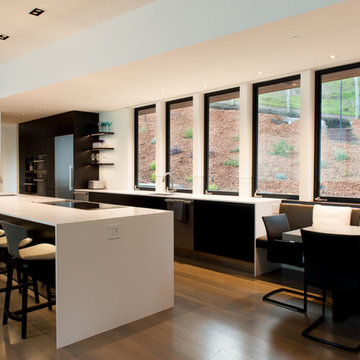
Brian Molyneaux Photography
Huge trendy galley dark wood floor open concept kitchen photo in San Francisco with an undermount sink, flat-panel cabinets, dark wood cabinets, quartz countertops, white backsplash, glass sheet backsplash, stainless steel appliances and an island
Huge trendy galley dark wood floor open concept kitchen photo in San Francisco with an undermount sink, flat-panel cabinets, dark wood cabinets, quartz countertops, white backsplash, glass sheet backsplash, stainless steel appliances and an island
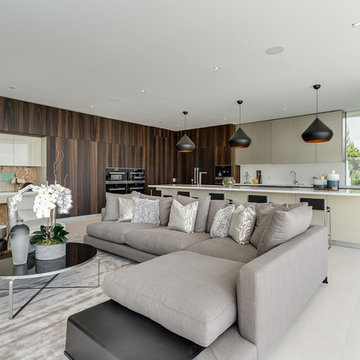
Project Type: Interior & Cabinetry Design
Year Designed: 2016
Location: Beverly Hills, California, USA
Size: 7,500 square feet
Construction Budget: $5,000,000
Status: Built
CREDITS:
Designer of Interior Built-In Work: Archillusion Design, MEF Inc, LA Modern Kitchen.
Architect: X-Ten Architecture
Interior Cabinets: Miton Kitchens Italy, LA Modern Kitchen
Photographer: Katya Grozovskaya
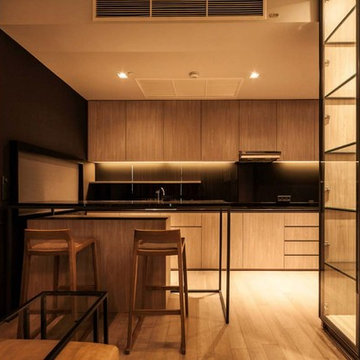
Example of a mid-sized minimalist single-wall light wood floor open concept kitchen design in New York with an undermount sink, flat-panel cabinets, light wood cabinets, solid surface countertops, black backsplash, glass sheet backsplash, paneled appliances and a peninsula
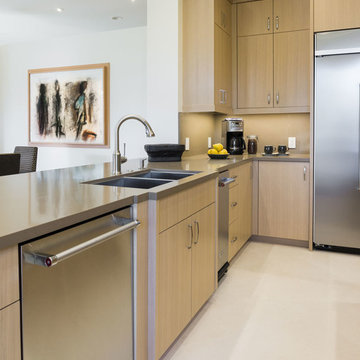
The perfect winter getaway for these Pacific Northwest clients of mine. I wanted to design a space that promoted relaxation (and sunbathing!), so my team and I adorned the home almost entirely in warm neutrals. To match the distinct artwork, we made sure to add in powerful pops of black, brass, and a tad of sparkle, offering strong touches of modern flair.
Designed by Michelle Yorke Interiors who also serves Seattle, Washington and it's surrounding East-Side suburbs from Mercer Island all the way through Issaquah.
For more about Michelle Yorke, click here: https://michelleyorkedesign.com/
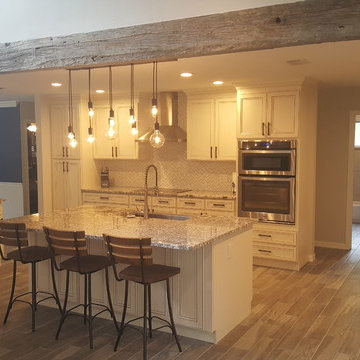
Eat-in kitchen - large transitional u-shaped medium tone wood floor and brown floor eat-in kitchen idea in Orlando with a farmhouse sink, recessed-panel cabinets, white cabinets, granite countertops, glass sheet backsplash, stainless steel appliances, an island, white backsplash and multicolored countertops
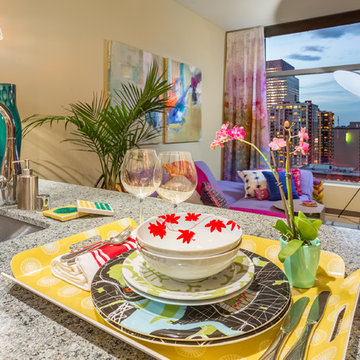
Plates, bowls, trays and coasters all contribute radiantly to the celebration of springtime in the city. Fresh flowers year round are a must!
Eat-in kitchen - small contemporary u-shaped bamboo floor and yellow floor eat-in kitchen idea in Seattle with an undermount sink, glass-front cabinets, black cabinets, granite countertops, green backsplash, glass sheet backsplash, stainless steel appliances and a peninsula
Eat-in kitchen - small contemporary u-shaped bamboo floor and yellow floor eat-in kitchen idea in Seattle with an undermount sink, glass-front cabinets, black cabinets, granite countertops, green backsplash, glass sheet backsplash, stainless steel appliances and a peninsula
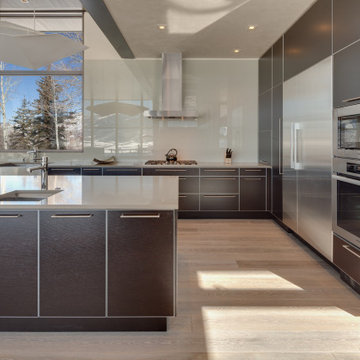
A kitchen design inspired by the clean lines and minimalism seen in the European's kitchen's,
Eat-in kitchen - large contemporary l-shaped beige floor eat-in kitchen idea in Denver with flat-panel cabinets, an island, an undermount sink, brown cabinets, glass sheet backsplash, stainless steel appliances and gray countertops
Eat-in kitchen - large contemporary l-shaped beige floor eat-in kitchen idea in Denver with flat-panel cabinets, an island, an undermount sink, brown cabinets, glass sheet backsplash, stainless steel appliances and gray countertops
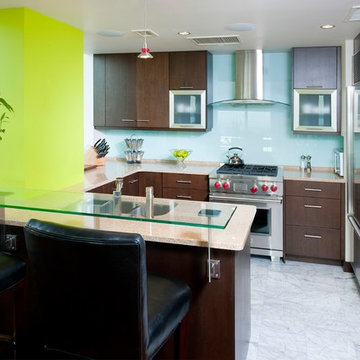
Craig Thompson Photography
Located in Downtown Pittsburgh, this new urban dwelling offers a stunning bird’s eye view of PNC Park. The homeowner wanted to create a cutting edge residence fit for entertaining.
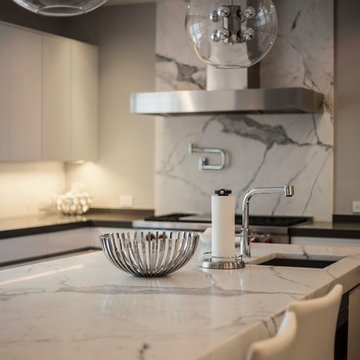
Joshua Johnstone
Inspiration for a contemporary u-shaped eat-in kitchen remodel in New York with an undermount sink, flat-panel cabinets, white cabinets, marble countertops, multicolored backsplash and glass sheet backsplash
Inspiration for a contemporary u-shaped eat-in kitchen remodel in New York with an undermount sink, flat-panel cabinets, white cabinets, marble countertops, multicolored backsplash and glass sheet backsplash
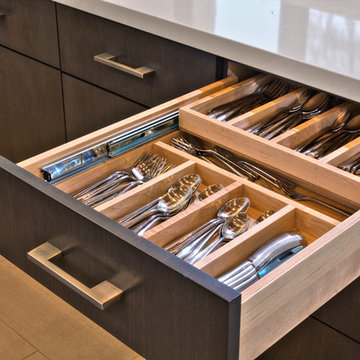
Double tiered cutlery divider for maximum storage.
Dave Adams Photography
Huge trendy u-shaped ceramic tile and beige floor eat-in kitchen photo in Sacramento with an undermount sink, flat-panel cabinets, white cabinets, quartz countertops, white backsplash, glass sheet backsplash, stainless steel appliances, an island and white countertops
Huge trendy u-shaped ceramic tile and beige floor eat-in kitchen photo in Sacramento with an undermount sink, flat-panel cabinets, white cabinets, quartz countertops, white backsplash, glass sheet backsplash, stainless steel appliances, an island and white countertops
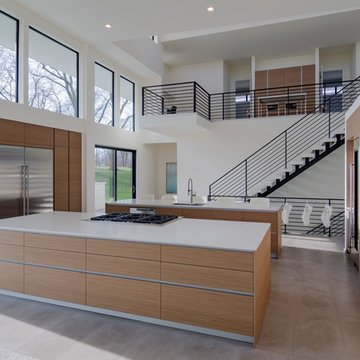
This high end custom home was a designer's dream canvas. Throughout the spacious, light filled residence, our walnut Poliform cabinetry echoes the clean lines of the architecture and brings warm definition.
The upper level kitchen was designed with two islands, a wine bar, and a discreet pantry revealing a functional back up zone and smart office area. This comprehensive project also included a lower level entertainer's kitchen, bathrooms, offices, and more; all in a cohesive palette of walnut, matte white lacquer, white quartz and stainless. Nathan Scott Photography.
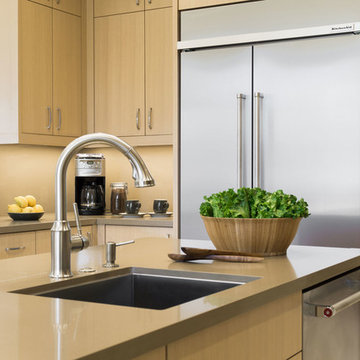
The perfect winter getaway for these Pacific Northwest clients of mine. I wanted to design a space that promoted relaxation (and sunbathing!), so my team and I adorned the home almost entirely in warm neutrals. To match the distinct artwork, we made sure to add in powerful pops of black, brass, and a tad of sparkle, offering strong touches of modern flair.
Designed by Michelle Yorke Interiors who also serves Seattle, Washington and it's surrounding East-Side suburbs from Mercer Island all the way through Issaquah.
For more about Michelle Yorke, click here: https://michelleyorkedesign.com/
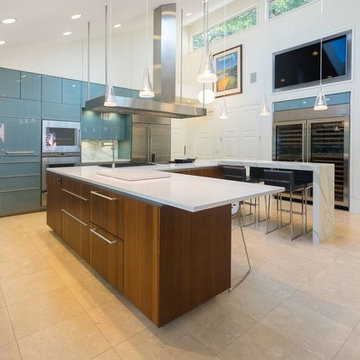
The kitchen make-over includes a floating Caesarstone® countertop, “flying” out beyond the walnut cabinetry beneath.
Large trendy u-shaped limestone floor and beige floor open concept kitchen photo in San Francisco with a double-bowl sink, flat-panel cabinets, blue cabinets, limestone countertops, multicolored backsplash, glass sheet backsplash, stainless steel appliances and an island
Large trendy u-shaped limestone floor and beige floor open concept kitchen photo in San Francisco with a double-bowl sink, flat-panel cabinets, blue cabinets, limestone countertops, multicolored backsplash, glass sheet backsplash, stainless steel appliances and an island
Kitchen with Glass Sheet Backsplash Ideas
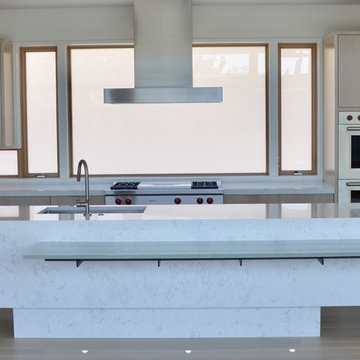
Inspiration for a large modern medium tone wood floor open concept kitchen remodel in Seattle with an undermount sink, flat-panel cabinets, light wood cabinets, quartz countertops, glass sheet backsplash, stainless steel appliances and an island
9





