Kitchen with Granite Countertops and Subway Tile Backsplash Ideas
Refine by:
Budget
Sort by:Popular Today
81 - 100 of 44,254 photos
Item 1 of 5
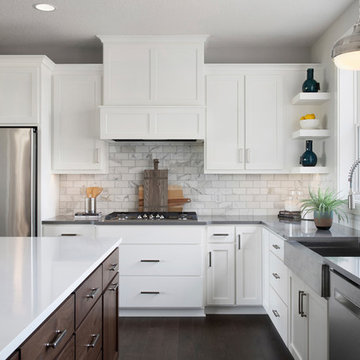
Inspiration for a huge transitional l-shaped medium tone wood floor open concept kitchen remodel in Minneapolis with a farmhouse sink, shaker cabinets, white cabinets, granite countertops, gray backsplash, subway tile backsplash, stainless steel appliances, an island and white countertops

Cottage l-shaped medium tone wood floor and brown floor open concept kitchen photo in San Francisco with a farmhouse sink, shaker cabinets, white cabinets, granite countertops, white backsplash, subway tile backsplash, stainless steel appliances and an island
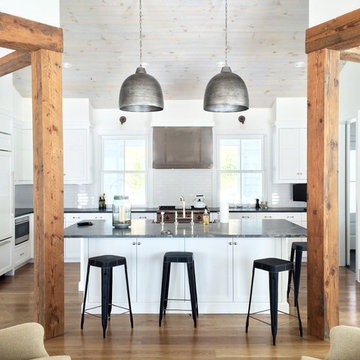
Large trendy u-shaped light wood floor enclosed kitchen photo in New York with a farmhouse sink, shaker cabinets, white cabinets, granite countertops, white backsplash, subway tile backsplash, paneled appliances and an island
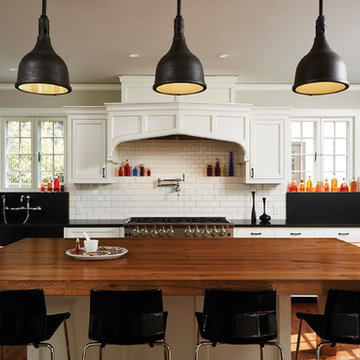
Alyssa Lee Photography
Inspiration for a timeless single-wall medium tone wood floor and brown floor enclosed kitchen remodel in Minneapolis with a farmhouse sink, recessed-panel cabinets, white cabinets, granite countertops, stainless steel appliances, an island, white backsplash and subway tile backsplash
Inspiration for a timeless single-wall medium tone wood floor and brown floor enclosed kitchen remodel in Minneapolis with a farmhouse sink, recessed-panel cabinets, white cabinets, granite countertops, stainless steel appliances, an island, white backsplash and subway tile backsplash
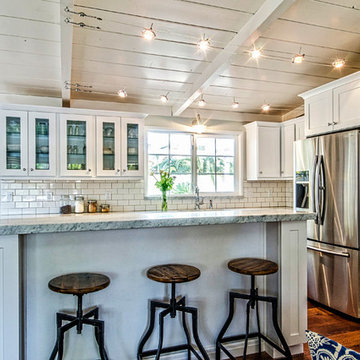
Inspiration for a mid-sized craftsman l-shaped dark wood floor and brown floor open concept kitchen remodel in San Diego with an undermount sink, shaker cabinets, white cabinets, granite countertops, white backsplash, subway tile backsplash, stainless steel appliances and an island
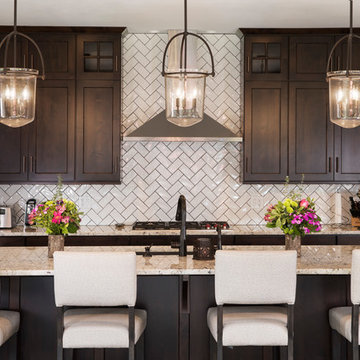
Designer: Laura Hoffman | Photographer: Sarah Utech
Mid-sized transitional galley open concept kitchen photo in Milwaukee with an undermount sink, recessed-panel cabinets, dark wood cabinets, granite countertops, white backsplash, subway tile backsplash, stainless steel appliances and an island
Mid-sized transitional galley open concept kitchen photo in Milwaukee with an undermount sink, recessed-panel cabinets, dark wood cabinets, granite countertops, white backsplash, subway tile backsplash, stainless steel appliances and an island
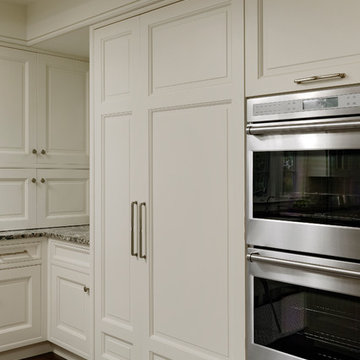
Easton, Maryland Traditional Kitchen Design by #JenniferGilmer with a lake view
http://gilmerkitchens.com/
Photography by Bob Narod
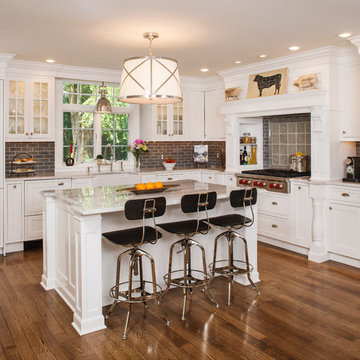
Inspiration for a mid-sized farmhouse l-shaped medium tone wood floor kitchen remodel in New York with a farmhouse sink, shaker cabinets, white cabinets, granite countertops, brown backsplash, stainless steel appliances, an island and subway tile backsplash
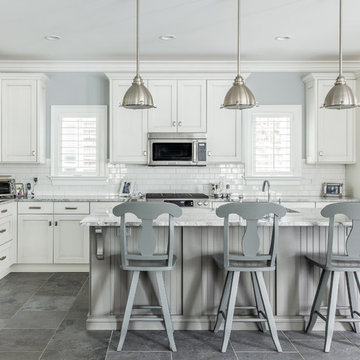
Sean Litchfield
Inspiration for a large timeless l-shaped slate floor kitchen remodel in New York with white cabinets, granite countertops, white backsplash, subway tile backsplash, an island, stainless steel appliances and recessed-panel cabinets
Inspiration for a large timeless l-shaped slate floor kitchen remodel in New York with white cabinets, granite countertops, white backsplash, subway tile backsplash, an island, stainless steel appliances and recessed-panel cabinets
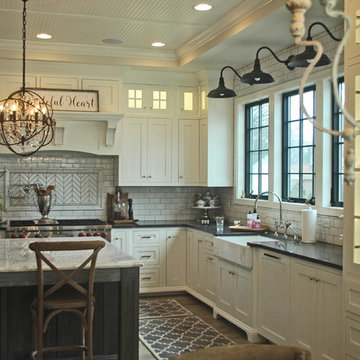
The light fixtures add to the elegance of this black and white kitchen. Varying elements like beadboard ceiling and subway tiles help tie together the Modern Farmhouse feel.
Meyer Design
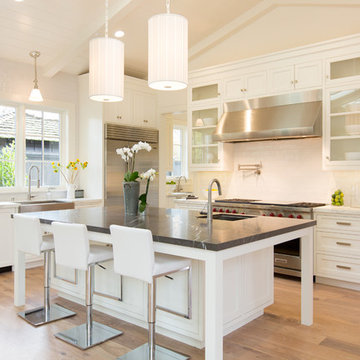
CreativeShot Photography / Christophe Testi
Large elegant l-shaped medium tone wood floor open concept kitchen photo in San Francisco with a farmhouse sink, shaker cabinets, white cabinets, granite countertops, white backsplash, subway tile backsplash, stainless steel appliances and an island
Large elegant l-shaped medium tone wood floor open concept kitchen photo in San Francisco with a farmhouse sink, shaker cabinets, white cabinets, granite countertops, white backsplash, subway tile backsplash, stainless steel appliances and an island
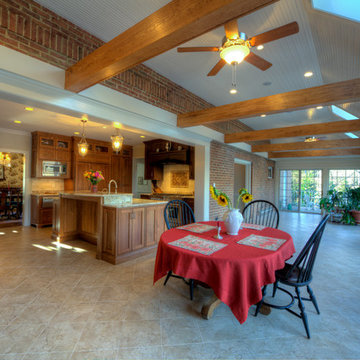
The opening between the kitchen and sunroom was doubled in size during the renovation, encouraging a better flow and relationship between the kitchen and seating area. All new light tile floors tie the two spaces together and make the space feel airy and inviting.

We relocated the fridge to the other side of the kitchen where it is conveniently within reach. One of the rules we try to follow with every kitchen we design is to avoid placing the refrigerator at the “back” of the kitchen. The end goal is always to provide the most flowing, and functional floorplan while keeping in mind an efficient kitchen work triangle.
Final photos by Impressia Photography.
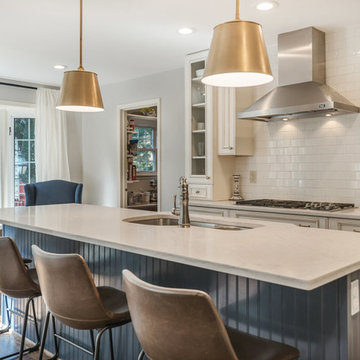
Transitional medium tone wood floor and brown floor kitchen photo in DC Metro with an undermount sink, recessed-panel cabinets, white cabinets, white backsplash, subway tile backsplash, an island, white countertops, granite countertops and stainless steel appliances
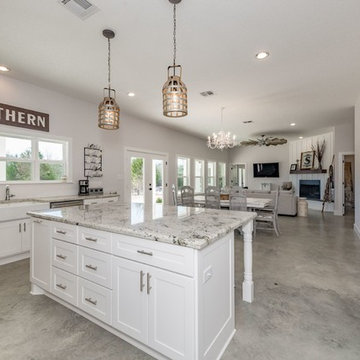
Mid-sized farmhouse u-shaped concrete floor and gray floor open concept kitchen photo in Austin with a farmhouse sink, shaker cabinets, white cabinets, granite countertops, white backsplash, subway tile backsplash, stainless steel appliances and an island
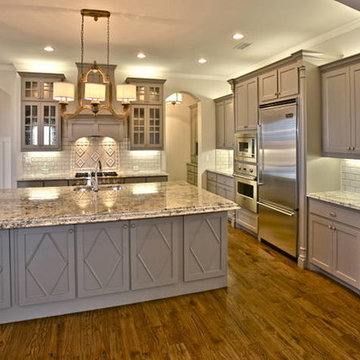
Inspiration for a mid-sized transitional u-shaped medium tone wood floor eat-in kitchen remodel in Dallas with a farmhouse sink, shaker cabinets, gray cabinets, granite countertops, white backsplash, subway tile backsplash, stainless steel appliances and an island
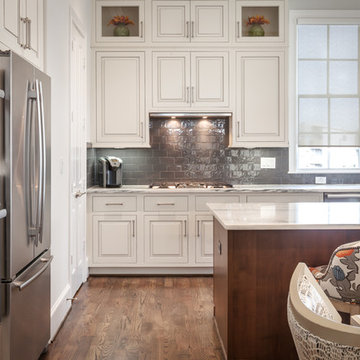
Connie Anderson Photography |
Rainey Richardson Interiors
Inspiration for a mid-sized transitional u-shaped dark wood floor eat-in kitchen remodel in Houston with a farmhouse sink, raised-panel cabinets, white cabinets, granite countertops, gray backsplash, subway tile backsplash, stainless steel appliances and an island
Inspiration for a mid-sized transitional u-shaped dark wood floor eat-in kitchen remodel in Houston with a farmhouse sink, raised-panel cabinets, white cabinets, granite countertops, gray backsplash, subway tile backsplash, stainless steel appliances and an island
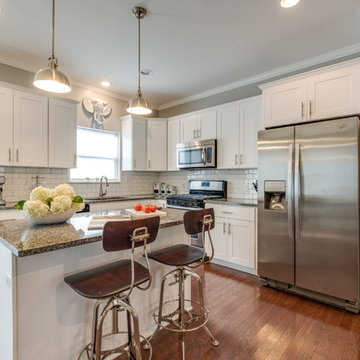
Kitchen - transitional l-shaped medium tone wood floor and brown floor kitchen idea in Other with an undermount sink, shaker cabinets, white cabinets, granite countertops, white backsplash, subway tile backsplash, stainless steel appliances and an island
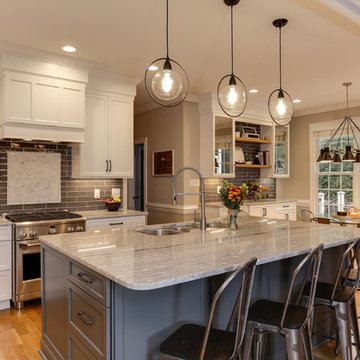
Photos by: Tad Davis
Inspiration for a mid-sized transitional light wood floor eat-in kitchen remodel in Raleigh with a triple-bowl sink, white cabinets, granite countertops, gray backsplash, stainless steel appliances, an island, gray countertops, shaker cabinets and subway tile backsplash
Inspiration for a mid-sized transitional light wood floor eat-in kitchen remodel in Raleigh with a triple-bowl sink, white cabinets, granite countertops, gray backsplash, stainless steel appliances, an island, gray countertops, shaker cabinets and subway tile backsplash
Kitchen with Granite Countertops and Subway Tile Backsplash Ideas
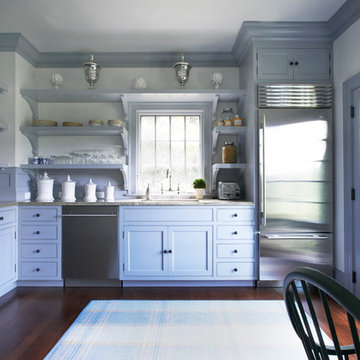
Jeff McNamara
Example of a mid-sized classic dark wood floor eat-in kitchen design in New York with an undermount sink, shaker cabinets, blue cabinets, granite countertops, stainless steel appliances, no island, white backsplash and subway tile backsplash
Example of a mid-sized classic dark wood floor eat-in kitchen design in New York with an undermount sink, shaker cabinets, blue cabinets, granite countertops, stainless steel appliances, no island, white backsplash and subway tile backsplash
5





