Kitchen with Granite Countertops and Subway Tile Backsplash Ideas
Sort by:Popular Today
101 - 120 of 44,254 photos
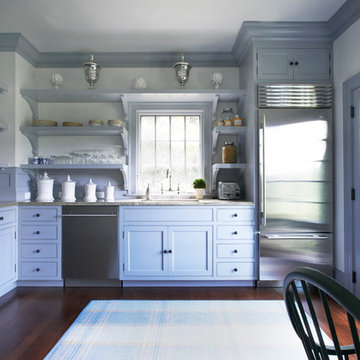
Jeff McNamara
Example of a mid-sized classic dark wood floor eat-in kitchen design in New York with an undermount sink, shaker cabinets, blue cabinets, granite countertops, stainless steel appliances, no island, white backsplash and subway tile backsplash
Example of a mid-sized classic dark wood floor eat-in kitchen design in New York with an undermount sink, shaker cabinets, blue cabinets, granite countertops, stainless steel appliances, no island, white backsplash and subway tile backsplash
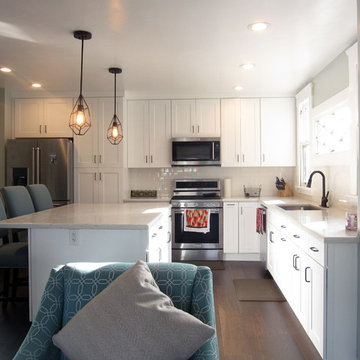
Example of a beach style l-shaped dark wood floor open concept kitchen design in San Diego with an undermount sink, shaker cabinets, white cabinets, granite countertops, white backsplash, subway tile backsplash, stainless steel appliances and an island
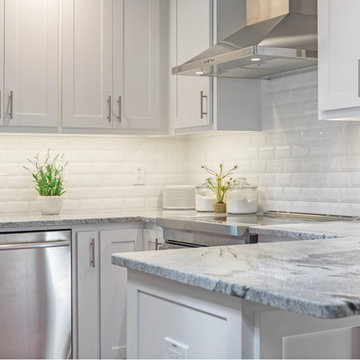
What beautiful details in the backsplash, counter top, and cabinetry!
Final photos by Impressia Photography.
Eat-in kitchen - small transitional u-shaped medium tone wood floor and brown floor eat-in kitchen idea in Other with an undermount sink, shaker cabinets, white cabinets, granite countertops, white backsplash, subway tile backsplash, stainless steel appliances, a peninsula and white countertops
Eat-in kitchen - small transitional u-shaped medium tone wood floor and brown floor eat-in kitchen idea in Other with an undermount sink, shaker cabinets, white cabinets, granite countertops, white backsplash, subway tile backsplash, stainless steel appliances, a peninsula and white countertops
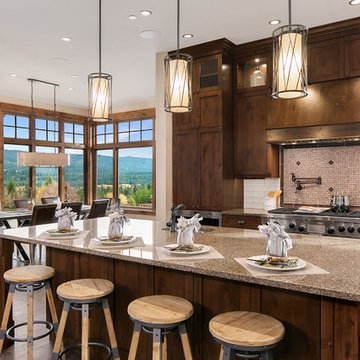
Open concept kitchen - rustic l-shaped dark wood floor and brown floor open concept kitchen idea in Seattle with shaker cabinets, dark wood cabinets, white backsplash, stainless steel appliances, an island, a farmhouse sink, granite countertops and subway tile backsplash
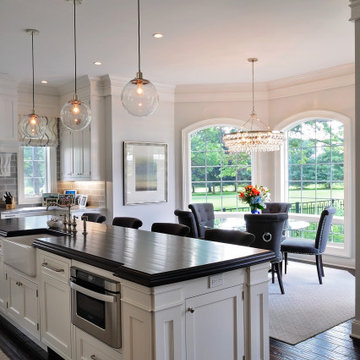
Mid-sized elegant l-shaped dark wood floor and brown floor eat-in kitchen photo in Philadelphia with a farmhouse sink, recessed-panel cabinets, white cabinets, granite countertops, gray backsplash, subway tile backsplash, paneled appliances, an island and gray countertops
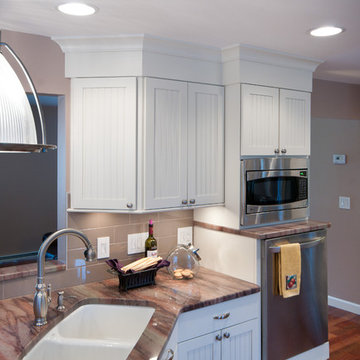
Complete Kitchen Remodel Designed by Interior Designer Nathan J. Reynolds and Installed by RI Kitchen & Bath.
phone: (508) 837 - 3972
email: nathan@insperiors.com
www.insperiors.com
An award-winning interior designer, Nathan won GOLD for the Residential Kitchen design category between $100,001.00 - $150,000.00 at the CotY – Contractor of The Year 2012 Awards, Eastern Massachusetts Region by NARI – National Association of the Remodeling Industry.
Photography Courtesy of © 2012 John Anderson Photography.
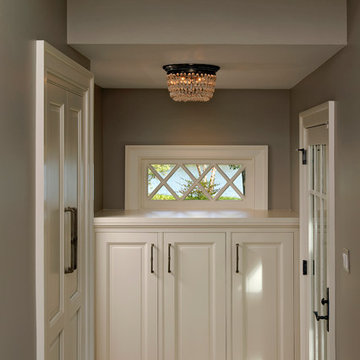
Easton, Maryland Traditional Kitchen Design by #JenniferGilmer with a lake view
http://gilmerkitchens.com/
Photography by Bob Narod
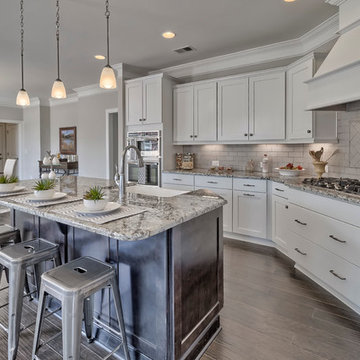
Example of a mid-sized transitional l-shaped medium tone wood floor open concept kitchen design in San Diego with a farmhouse sink, shaker cabinets, white cabinets, granite countertops, white backsplash, subway tile backsplash, stainless steel appliances and an island
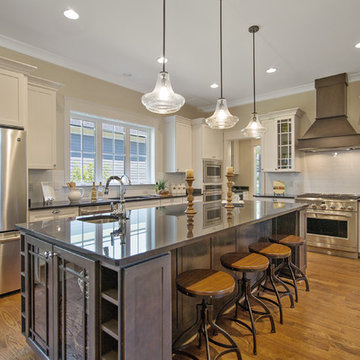
Kitchen - large traditional l-shaped medium tone wood floor kitchen idea in DC Metro with an undermount sink, recessed-panel cabinets, white cabinets, granite countertops, white backsplash, subway tile backsplash, stainless steel appliances and an island
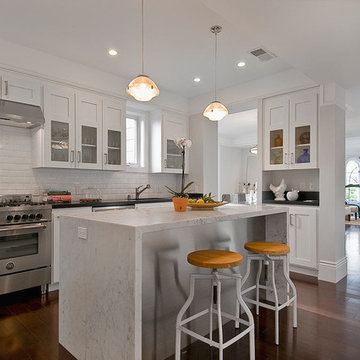
Example of a large trendy l-shaped dark wood floor open concept kitchen design in San Francisco with an undermount sink, shaker cabinets, white cabinets, granite countertops, white backsplash, subway tile backsplash, stainless steel appliances and an island
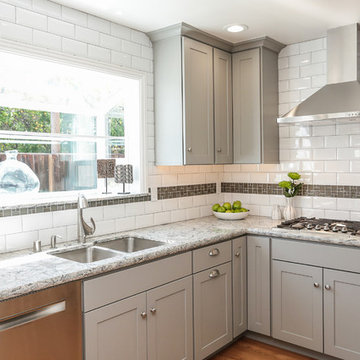
Inspiration for a small transitional medium tone wood floor eat-in kitchen remodel in San Francisco with a double-bowl sink, shaker cabinets, gray cabinets, granite countertops, white backsplash, subway tile backsplash, stainless steel appliances and a peninsula
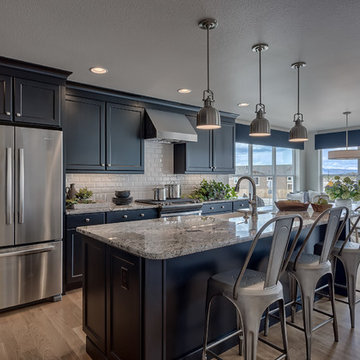
Eat-in kitchen - l-shaped light wood floor and beige floor eat-in kitchen idea in Denver with a farmhouse sink, recessed-panel cabinets, white backsplash, subway tile backsplash, stainless steel appliances, an island, granite countertops and black cabinets
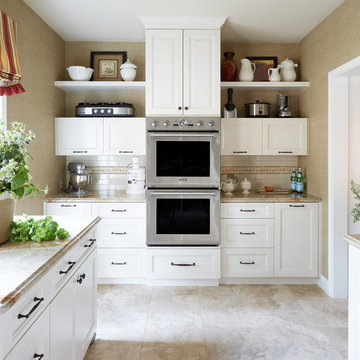
Eat-in kitchen - mid-sized traditional u-shaped travertine floor and beige floor eat-in kitchen idea in Houston with a farmhouse sink, raised-panel cabinets, white cabinets, granite countertops, white backsplash, subway tile backsplash, stainless steel appliances and an island
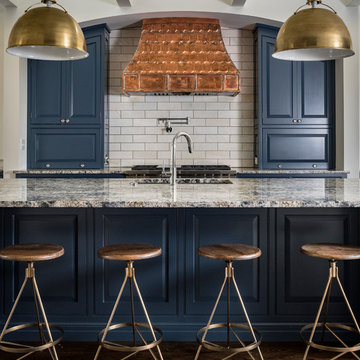
Inspiration for a mid-sized contemporary l-shaped dark wood floor and brown floor open concept kitchen remodel in Cincinnati with a double-bowl sink, raised-panel cabinets, blue cabinets, granite countertops, white backsplash, subway tile backsplash, paneled appliances, an island and gray countertops
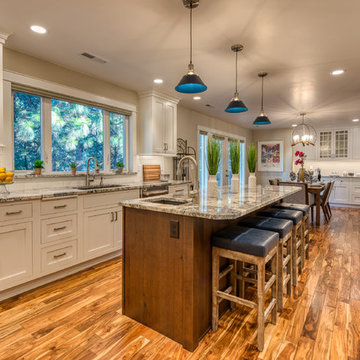
Inspiration for a transitional eat-in kitchen remodel in Other with an undermount sink, shaker cabinets, white cabinets, granite countertops, white backsplash, subway tile backsplash, stainless steel appliances, an island and gray countertops
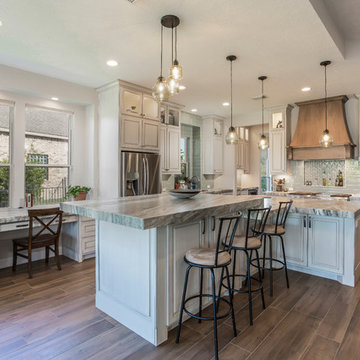
Open concept kitchen - mid-sized traditional medium tone wood floor and brown floor open concept kitchen idea in Houston with white cabinets, granite countertops, gray backsplash, subway tile backsplash, stainless steel appliances, raised-panel cabinets and two islands
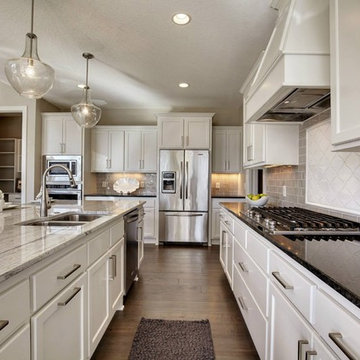
This beautiful kitchen is not complete without the breathtaking glass tile found on the backsplash.
CAP Carpet & Flooring is the leading provider of flooring & area rugs in the Twin Cities. CAP Carpet & Flooring is a locally owned and operated company, and we pride ourselves on helping our customers feel welcome from the moment they walk in the door. We are your neighbors. We work and live in your community and understand your needs. You can expect the very best personal service on every visit to CAP Carpet & Flooring and value and warranties on every flooring purchase. Our design team has worked with homeowners, contractors and builders who expect the best. With over 30 years combined experience in the design industry, Angela, Sandy, Sunnie,Maria, Caryn and Megan will be able to help whether you are in the process of building, remodeling, or re-doing. Our design team prides itself on being well versed and knowledgeable on all the up to date products and trends in the floor covering industry as well as countertops, paint and window treatments. Their passion and knowledge is abundant, and we're confident you'll be nothing short of impressed with their expertise and professionalism. When you love your job, it shows: the enthusiasm and energy our design team has harnessed will bring out the best in your project. Make CAP Carpet & Flooring your first stop when considering any type of home improvement project- we are happy to help you every single step of the way.
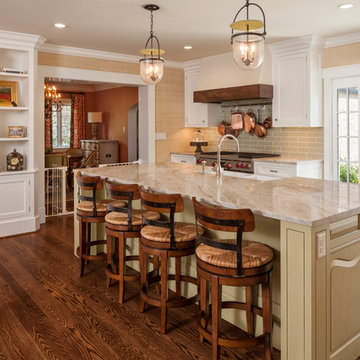
Inspiration for a timeless medium tone wood floor enclosed kitchen remodel in Cincinnati with a farmhouse sink, shaker cabinets, white cabinets, gray backsplash, subway tile backsplash, stainless steel appliances, an island and granite countertops
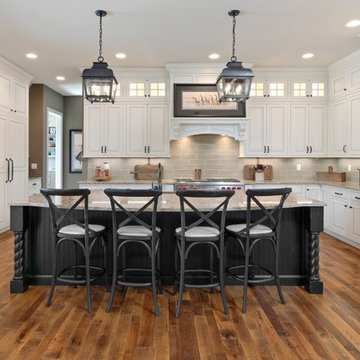
Example of a large classic medium tone wood floor kitchen design in Cincinnati with granite countertops, gray backsplash, subway tile backsplash, stainless steel appliances, an island, raised-panel cabinets and gray countertops
Kitchen with Granite Countertops and Subway Tile Backsplash Ideas
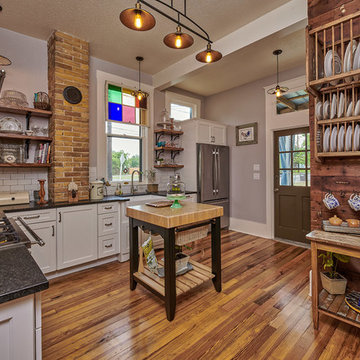
A complete gutting down to the studs was in order to bring this more than 100 year old home into the 21st century and trying to maintain the look of vintage meets modern. The wood floor includes old and new put together with a new finish on everything so it all looks seamless.
6





