Kitchen with Gray Backsplash and Colored Appliances Ideas
Refine by:
Budget
Sort by:Popular Today
201 - 220 of 1,336 photos
Item 1 of 3
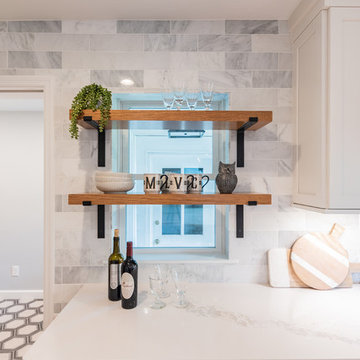
Eat-in kitchen - mid-sized transitional l-shaped medium tone wood floor and brown floor eat-in kitchen idea in Philadelphia with an undermount sink, flat-panel cabinets, white cabinets, quartzite countertops, gray backsplash, marble backsplash, colored appliances, an island and white countertops
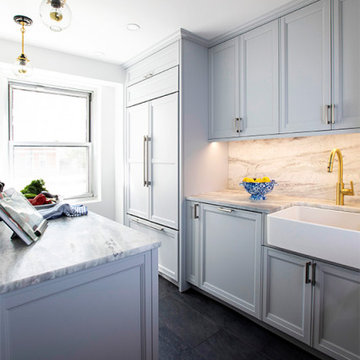
This New York City home makes great use of space with a white kitchen packed with custom storage solutions from Rutt.
DOOR: Exeter
WOOD SPECIES: Paint Grade
FINISH: Custom Paint
design by MCK+B | photos by Costas Picadas
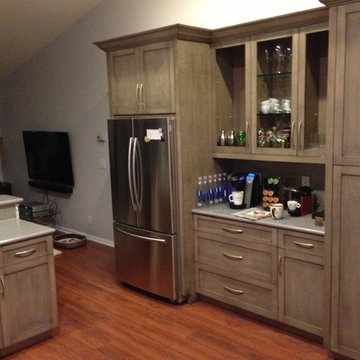
Mid-sized transitional u-shaped travertine floor eat-in kitchen photo in Miami with an undermount sink, recessed-panel cabinets, brown cabinets, quartz countertops, gray backsplash, colored appliances and an island
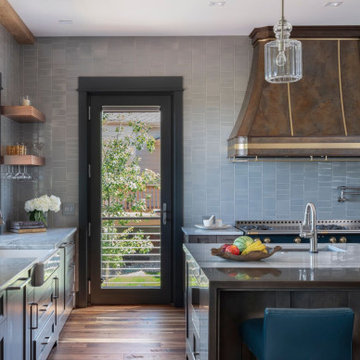
Design: Custom Mary Jane Range Hood
Finish: Agate patina with Burnished Brass details
Handcrafted by Raw Urth Designs in Fort Collins, CO
Photography: James Maynard Photography
Collaborated with: VFLA https://www.vfla.com
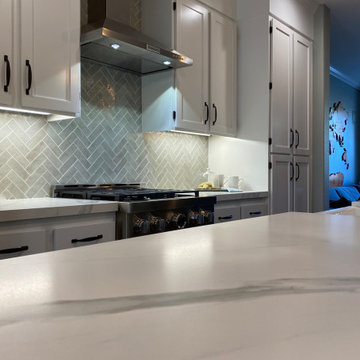
This kitchen is hot! The fire engine red KitchenAid range makes a big statement in this row house kitchen renovation for two hard working first responders. Sherwin Williams Pure White #7005 on the back cabinets and Farrow & Ball's Down Pipe #26 on the island provide a clean and soothing backdrop.
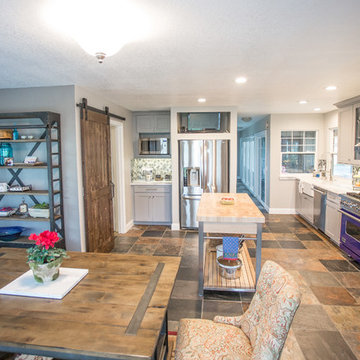
Waypoint cabinetry, 650F door style, Painted Stone finish. Cambria Britanica quartz countertops. Glazzio Dentelle series backsplash tile, Waterfall Gray. Blanco Fireclay Apron Front Sink.
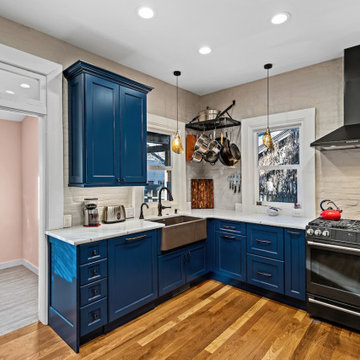
Late 1800s Victorian Bungalow i Central Denver was updated creating an entirely different experience to a young couple who loved to cook and entertain.
By opening up two load bearing wall, replacing and refinishing new wood floors with radiant heating, exposing brick and ultimately painting the brick.. the space transformed in a huge open yet warm entertaining haven. Bold color was at the heart of this palette and the homeowners personal essence.
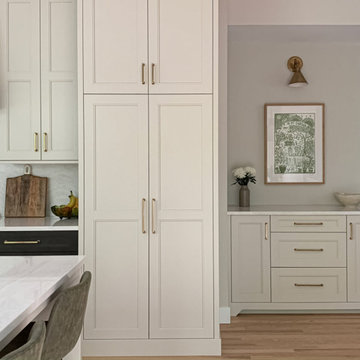
Inspiration for a mid-sized transitional u-shaped light wood floor and brown floor eat-in kitchen remodel in Minneapolis with an undermount sink, shaker cabinets, beige cabinets, marble countertops, gray backsplash, mosaic tile backsplash, colored appliances, an island and white countertops
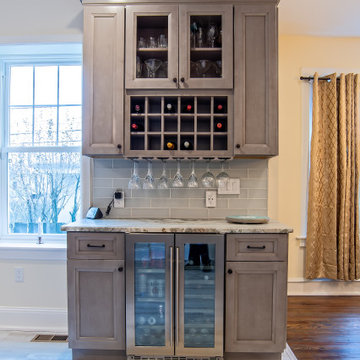
Full home restoration of a old West Chester Pa Colonial home. Client was looking to modernize the home. They were looking to have a open concept traditional kitchen. Client also wanted a larger Island for the whole family to eat at. Work space was important because husband and wife were active cooks. Perimeter of kitchen is in Fabuwood Galaxy door with the Horizon Stain. Island was Galaxy Espresso. Also the beautiful bar area at the end of the kitchen was a beautiful edition and wonderful for entertaining. With the white wash laminate floors and the accent pendent lights it is just the perfect compliment to this kitchen.
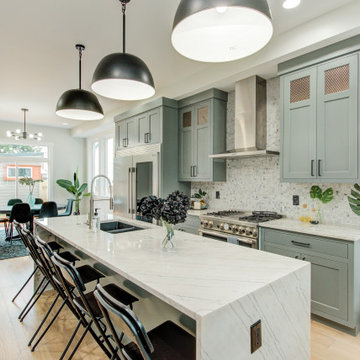
Example of a mid-sized trendy single-wall light wood floor and beige floor eat-in kitchen design in Indianapolis with a double-bowl sink, flat-panel cabinets, gray cabinets, marble countertops, gray backsplash, ceramic backsplash, colored appliances, an island and white countertops

We made that vision come to life in the interior with Grey matte lacquer kitchen cabinets that absorb the natural lighting.
Example of a large minimalist galley medium tone wood floor and brown floor eat-in kitchen design in Miami with a single-bowl sink, flat-panel cabinets, gray cabinets, marble countertops, gray backsplash, marble backsplash, colored appliances, no island and gray countertops
Example of a large minimalist galley medium tone wood floor and brown floor eat-in kitchen design in Miami with a single-bowl sink, flat-panel cabinets, gray cabinets, marble countertops, gray backsplash, marble backsplash, colored appliances, no island and gray countertops
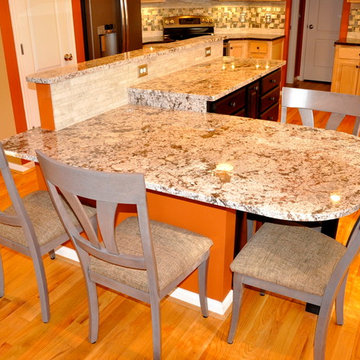
Hannah Gilker Photography
Inspiration for a mid-sized transitional u-shaped light wood floor eat-in kitchen remodel in Cincinnati with an undermount sink, recessed-panel cabinets, dark wood cabinets, granite countertops, gray backsplash, glass tile backsplash, colored appliances and an island
Inspiration for a mid-sized transitional u-shaped light wood floor eat-in kitchen remodel in Cincinnati with an undermount sink, recessed-panel cabinets, dark wood cabinets, granite countertops, gray backsplash, glass tile backsplash, colored appliances and an island
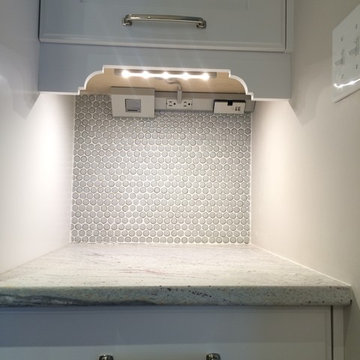
Kitchen update for this 1940's cottage in Chevy Chase. Lexington, Kentucky. A fresh mix of white and grey cabinets centered around a custom color commercial style range. Increased storage dramatically for this home and used an under cabinet light and electrical system that eliminated unsightly outlets and switches in the backsplash.
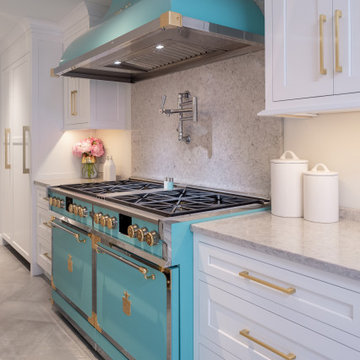
The jewel of this luxury kitchen renovation is the Tiffany blue gas range and matching bell hood by Officine Gullo. While the nautically inspired chrome fixtures and full-height white cabinets with satin brass hardware by Lisa Jarvis brighten the space, the crown molding and inset details lend a hand to the classic interiors aesthetic.
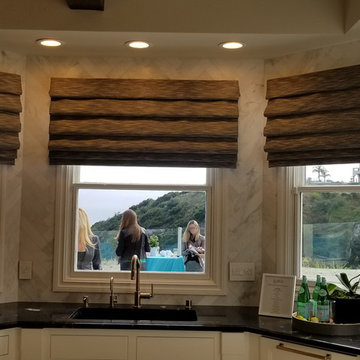
Used custom modern roman shades to enhance this kitchen design.
Interior Designer: Elisabeth D'Angelo
Example of a mid-sized minimalist u-shaped ceramic tile and beige floor enclosed kitchen design in Orange County with an undermount sink, shaker cabinets, white cabinets, granite countertops, gray backsplash, stone tile backsplash, colored appliances, no island and black countertops
Example of a mid-sized minimalist u-shaped ceramic tile and beige floor enclosed kitchen design in Orange County with an undermount sink, shaker cabinets, white cabinets, granite countertops, gray backsplash, stone tile backsplash, colored appliances, no island and black countertops
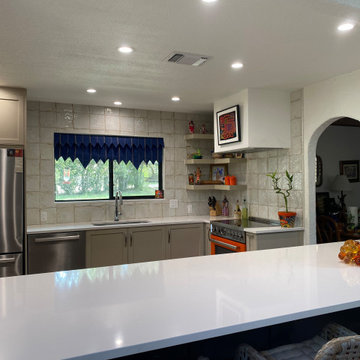
A new Kitchen with a statement Range...Bertazoni in it's trademark bright orange. This Kitchen was reconfigured and opened up into the living area by removing a wall and replacing it with a full length seating for the whole family. Custom Cabinets from Elias Woodwork in two colors warms up the kitchen for all to enjoy. Unique handmade backsplash tiles brings the rustic touch that this kitchen brings to the house.
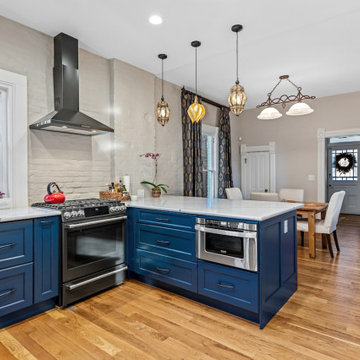
Late 1800s Victorian Bungalow i Central Denver was updated creating an entirely different experience to a young couple who loved to cook and entertain.
By opening up two load bearing wall, replacing and refinishing new wood floors with radiant heating, exposing brick and ultimately painting the brick.. the space transformed in a huge open yet warm entertaining haven. Bold color was at the heart of this palette and the homeowners personal essence.
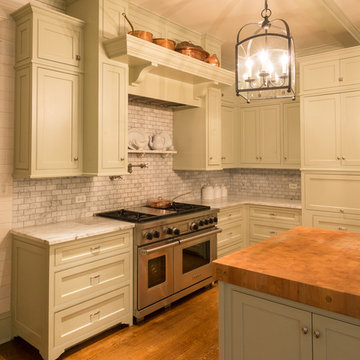
Photo by Karen Knecht Photgraphy
Huge elegant l-shaped open concept kitchen photo in Chicago with flat-panel cabinets, green cabinets, marble countertops, gray backsplash, marble backsplash, colored appliances and two islands
Huge elegant l-shaped open concept kitchen photo in Chicago with flat-panel cabinets, green cabinets, marble countertops, gray backsplash, marble backsplash, colored appliances and two islands
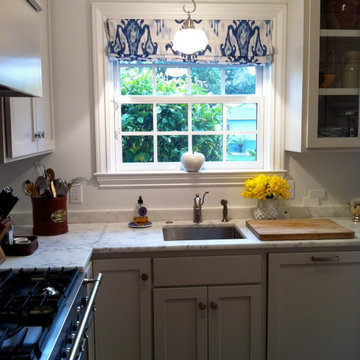
LDG
Inspiration for a mid-sized transitional l-shaped medium tone wood floor enclosed kitchen remodel in San Francisco with an undermount sink, shaker cabinets, white cabinets, marble countertops, gray backsplash, stone tile backsplash, colored appliances and no island
Inspiration for a mid-sized transitional l-shaped medium tone wood floor enclosed kitchen remodel in San Francisco with an undermount sink, shaker cabinets, white cabinets, marble countertops, gray backsplash, stone tile backsplash, colored appliances and no island
Kitchen with Gray Backsplash and Colored Appliances Ideas
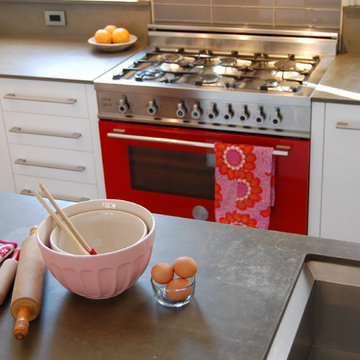
Open concept kitchen - mid-sized contemporary u-shaped medium tone wood floor open concept kitchen idea in Boston with an undermount sink, flat-panel cabinets, white cabinets, soapstone countertops, gray backsplash, porcelain backsplash, colored appliances and an island
11





