Kitchen with Gray Cabinets and Gray Backsplash Ideas
Refine by:
Budget
Sort by:Popular Today
61 - 80 of 26,481 photos
Item 1 of 4
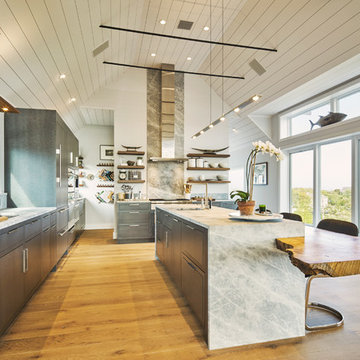
Large mid-century modern l-shaped light wood floor and beige floor eat-in kitchen photo in New York with an undermount sink, flat-panel cabinets, gray cabinets, quartz countertops, gray backsplash, an island, marble backsplash and stainless steel appliances
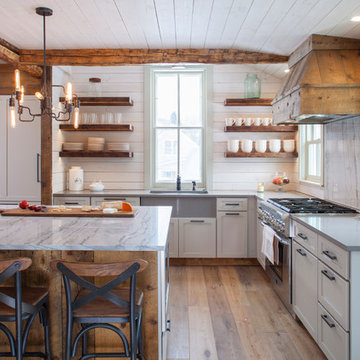
james ray spahn
Kitchen - rustic l-shaped medium tone wood floor and brown floor kitchen idea in Denver with an undermount sink, shaker cabinets, gray cabinets, gray backsplash, marble backsplash, paneled appliances, an island and gray countertops
Kitchen - rustic l-shaped medium tone wood floor and brown floor kitchen idea in Denver with an undermount sink, shaker cabinets, gray cabinets, gray backsplash, marble backsplash, paneled appliances, an island and gray countertops
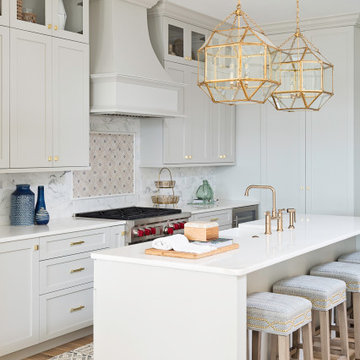
Kitchen - transitional medium tone wood floor and brown floor kitchen idea in Orlando with a farmhouse sink, shaker cabinets, gray cabinets, gray backsplash, an island and white countertops
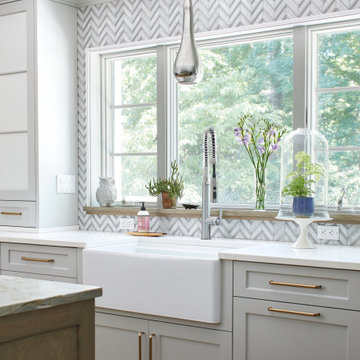
Family kitchen for busy parents and children to gather and share their day. A kitchen perfect for catching up with friends, baking cookies with grandkids, trying new recipes and recreating old favorites.
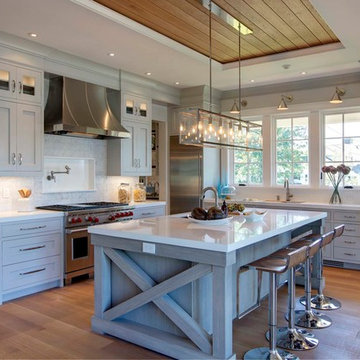
Kitchen - coastal light wood floor kitchen idea in New York with an undermount sink, shaker cabinets, gray cabinets, gray backsplash, stainless steel appliances and an island
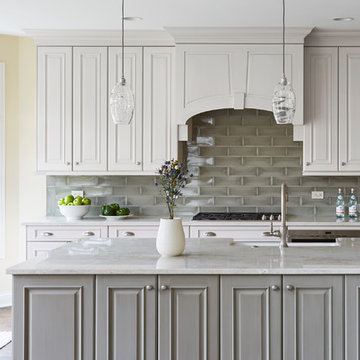
Photo Credit: Mike Kaskel, Kaskel Photo
Inspiration for a large timeless galley dark wood floor and brown floor eat-in kitchen remodel in Chicago with a farmhouse sink, raised-panel cabinets, gray cabinets, quartzite countertops, gray backsplash, subway tile backsplash, stainless steel appliances and an island
Inspiration for a large timeless galley dark wood floor and brown floor eat-in kitchen remodel in Chicago with a farmhouse sink, raised-panel cabinets, gray cabinets, quartzite countertops, gray backsplash, subway tile backsplash, stainless steel appliances and an island
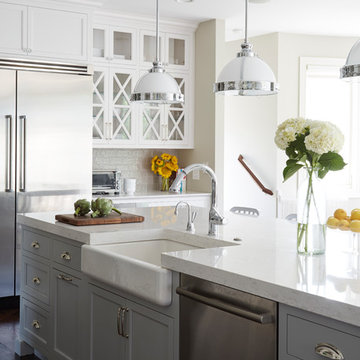
Designed by Jennifer Rahaley of DDK Kitchens, Glenview, IL
Elegant dark wood floor kitchen photo in Chicago with a farmhouse sink, shaker cabinets, gray cabinets, gray backsplash, subway tile backsplash, stainless steel appliances and an island
Elegant dark wood floor kitchen photo in Chicago with a farmhouse sink, shaker cabinets, gray cabinets, gray backsplash, subway tile backsplash, stainless steel appliances and an island
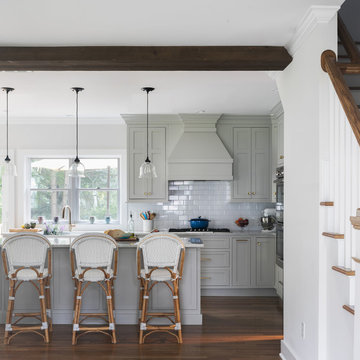
Neil Landino
Example of a transitional l-shaped medium tone wood floor and brown floor eat-in kitchen design in New York with shaker cabinets, gray cabinets, gray backsplash, subway tile backsplash, stainless steel appliances, an island and white countertops
Example of a transitional l-shaped medium tone wood floor and brown floor eat-in kitchen design in New York with shaker cabinets, gray cabinets, gray backsplash, subway tile backsplash, stainless steel appliances, an island and white countertops
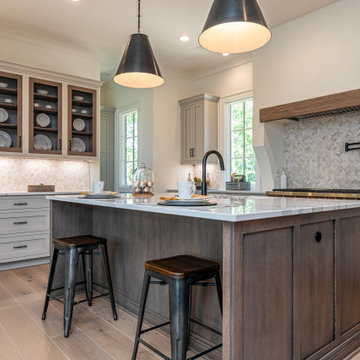
Kitchen - transitional u-shaped medium tone wood floor and brown floor kitchen idea in Other with an undermount sink, shaker cabinets, gray cabinets, quartz countertops, gray backsplash, mosaic tile backsplash, stainless steel appliances, an island and gray countertops
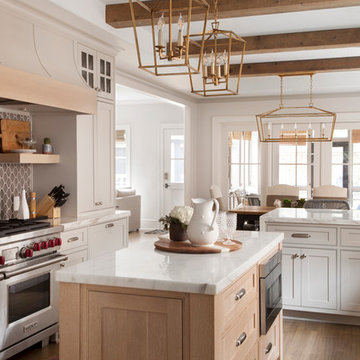
Matti Gresham
Example of a country u-shaped medium tone wood floor and brown floor kitchen design in Dallas with a farmhouse sink, beaded inset cabinets, gray cabinets, gray backsplash, mosaic tile backsplash, stainless steel appliances, a peninsula and white countertops
Example of a country u-shaped medium tone wood floor and brown floor kitchen design in Dallas with a farmhouse sink, beaded inset cabinets, gray cabinets, gray backsplash, mosaic tile backsplash, stainless steel appliances, a peninsula and white countertops
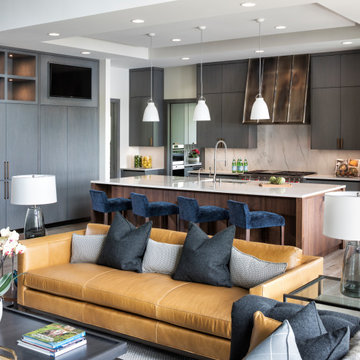
Example of a mid-sized minimalist single-wall light wood floor and beige floor open concept kitchen design in Minneapolis with an undermount sink, flat-panel cabinets, gray cabinets, quartz countertops, gray backsplash, marble backsplash, paneled appliances, an island and white countertops
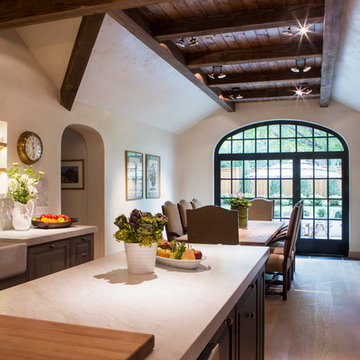
Photo by Mark Weinberg
Example of a mid-sized classic u-shaped light wood floor eat-in kitchen design in Salt Lake City with a farmhouse sink, raised-panel cabinets, gray backsplash, an island, gray cabinets, stainless steel appliances and marble countertops
Example of a mid-sized classic u-shaped light wood floor eat-in kitchen design in Salt Lake City with a farmhouse sink, raised-panel cabinets, gray backsplash, an island, gray cabinets, stainless steel appliances and marble countertops

Large trendy l-shaped light wood floor and beige floor eat-in kitchen photo in Los Angeles with a farmhouse sink, recessed-panel cabinets, gray cabinets, marble countertops, gray backsplash, stone slab backsplash, white appliances and an island
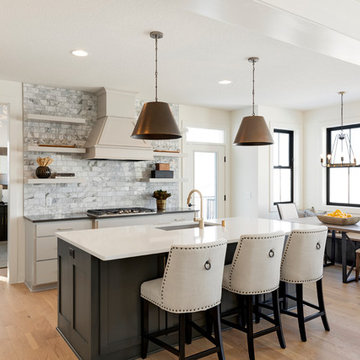
2019 Spring Parade of Homes Twin Cities
Builder: Robert Thomas Homes
Inspiration for a transitional u-shaped medium tone wood floor and brown floor kitchen remodel in Minneapolis with an undermount sink, flat-panel cabinets, gray cabinets, gray backsplash, stainless steel appliances, an island and white countertops
Inspiration for a transitional u-shaped medium tone wood floor and brown floor kitchen remodel in Minneapolis with an undermount sink, flat-panel cabinets, gray cabinets, gray backsplash, stainless steel appliances, an island and white countertops

This spice cabinet was a unique design because the homeowner loves to cook, and wanted to utilize the limited cabinetry space to optimize all the spices she likes to cook with. So we came up with a concept that not only maximizes her space, but also close to the stove top.
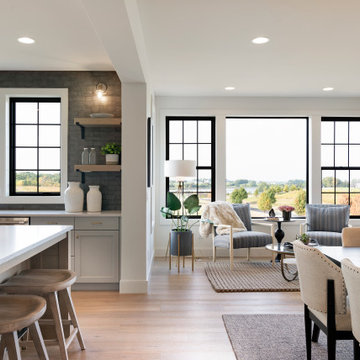
Huge transitional u-shaped kitchen photo in Minneapolis with a farmhouse sink, shaker cabinets, gray cabinets, gray backsplash, stainless steel appliances, an island and white countertops
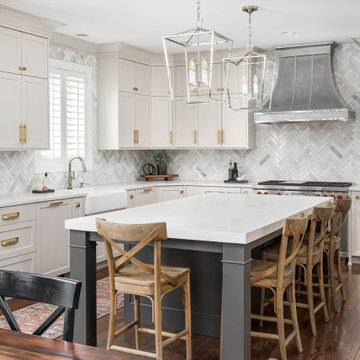
This large space did not function well for this family of 6. The cabinetry they had did not go to the ceiling and offered very poor storage options. The island that existed was tiny in comparrison to the space.
By taking the cabinets to the ceiling, enlarging the island and adding large pantry's we were able to achieve the storage needed. Then the fun began, all of the decorative details that make this space so stunning. Beautiful tile for the backsplash and a custom metal hood. Lighting and hardware to complement the hood.
Then, the vintage runner and natural wood elements to make the space feel more homey.
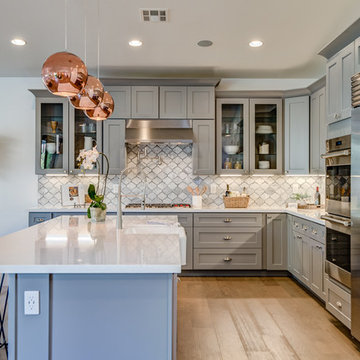
Inspiration for a large transitional l-shaped brown floor and medium tone wood floor open concept kitchen remodel in Phoenix with gray cabinets, gray backsplash, an island, white countertops, a farmhouse sink, shaker cabinets and stainless steel appliances
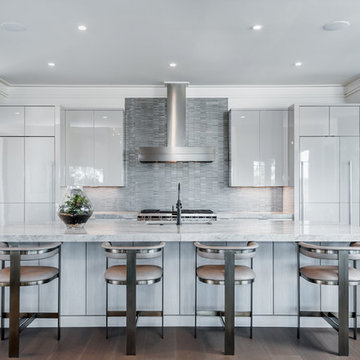
Galley medium tone wood floor and brown floor kitchen photo in Charleston with an undermount sink, flat-panel cabinets, gray cabinets, gray backsplash, mosaic tile backsplash and white countertops
Kitchen with Gray Cabinets and Gray Backsplash Ideas
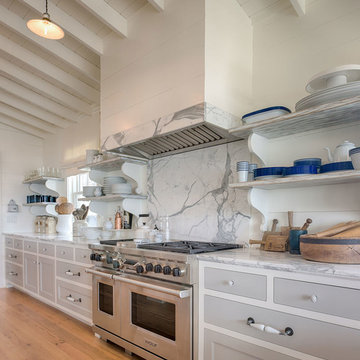
Inspiration for a coastal medium tone wood floor and brown floor kitchen remodel in Charleston with recessed-panel cabinets, gray cabinets, gray backsplash, stone slab backsplash and gray countertops
4





