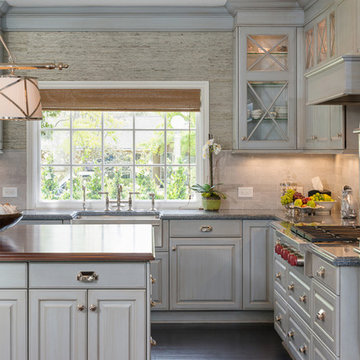Kitchen with Gray Cabinets and Wood Countertops Ideas
Refine by:
Budget
Sort by:Popular Today
121 - 140 of 4,428 photos
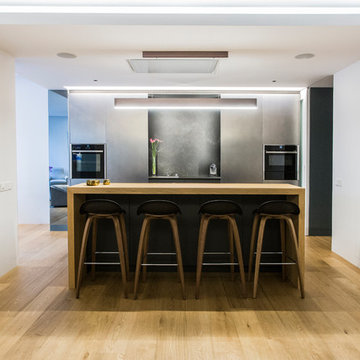
Designing this San Francisco kitchen called for maximizing function and storage units. The challenge was to keep the balance between making the most of the space and creating the perfect kitchen for our clients. We enjoyed designing an elegant yet cozy kitchen connected with the rest of the apartment that brings family and guests together.
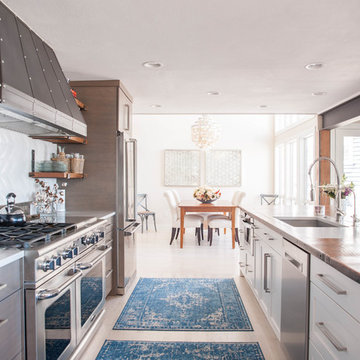
Midcentury modern home on Lake Sammamish. We used mixed materials and styles to add interest to this bright space. The built-in pantry with quartz countertop is the perfect place to house small appliances like an espresso machine and everyday food items.
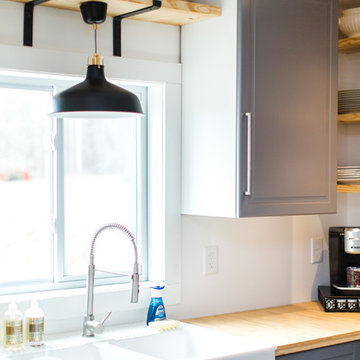
Retro lighting offsets this farmhouse sink and the new, open shelving installed by Magnolia. These hand forged brackets were just the thing to add rustic charm to this modern farmhouse kitchen.
Christa O'Brien, Photographer
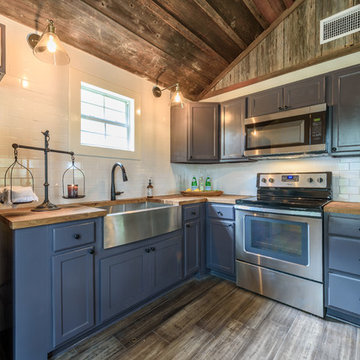
Jennifer Egoavil Design
All photos © Mike Healey Photography
Open concept kitchen - mid-sized rustic l-shaped dark wood floor and brown floor open concept kitchen idea in Dallas with a farmhouse sink, recessed-panel cabinets, gray cabinets, wood countertops, white backsplash, ceramic backsplash, stainless steel appliances, no island and multicolored countertops
Open concept kitchen - mid-sized rustic l-shaped dark wood floor and brown floor open concept kitchen idea in Dallas with a farmhouse sink, recessed-panel cabinets, gray cabinets, wood countertops, white backsplash, ceramic backsplash, stainless steel appliances, no island and multicolored countertops
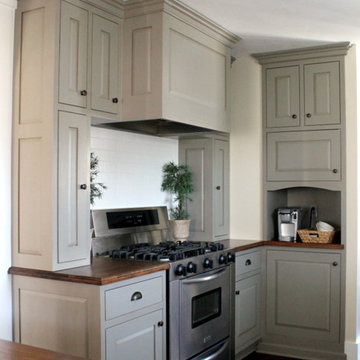
Darci Haney
Example of a mid-sized country l-shaped dark wood floor enclosed kitchen design in Portland with a farmhouse sink, recessed-panel cabinets, gray cabinets, wood countertops, subway tile backsplash, stainless steel appliances and a peninsula
Example of a mid-sized country l-shaped dark wood floor enclosed kitchen design in Portland with a farmhouse sink, recessed-panel cabinets, gray cabinets, wood countertops, subway tile backsplash, stainless steel appliances and a peninsula
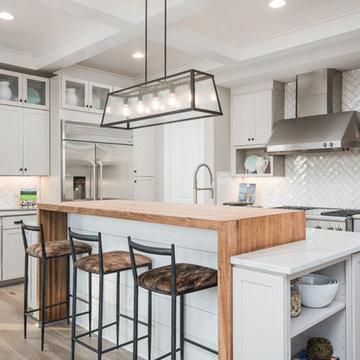
Marshall Evan Photography
Eat-in kitchen - large contemporary l-shaped light wood floor eat-in kitchen idea in Columbus with shaker cabinets, gray cabinets, wood countertops, white backsplash, ceramic backsplash, stainless steel appliances and an island
Eat-in kitchen - large contemporary l-shaped light wood floor eat-in kitchen idea in Columbus with shaker cabinets, gray cabinets, wood countertops, white backsplash, ceramic backsplash, stainless steel appliances and an island
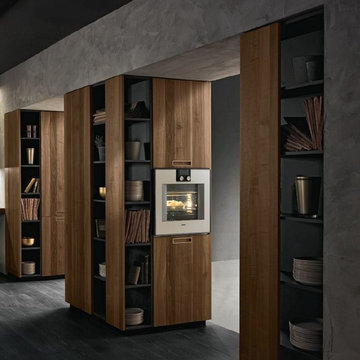
Inspiration for a large contemporary u-shaped dark wood floor and black floor eat-in kitchen remodel in San Francisco with an integrated sink, flat-panel cabinets, gray cabinets, wood countertops, gray backsplash, black appliances, a peninsula and brown countertops
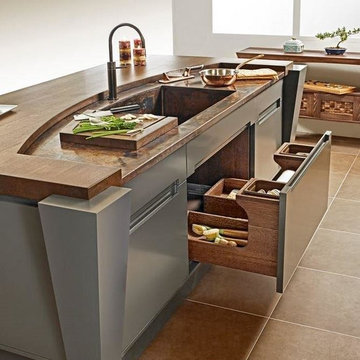
Inspiration for a mid-sized contemporary porcelain tile and brown floor kitchen remodel in New Orleans with an undermount sink, flat-panel cabinets, gray cabinets, wood countertops and an island
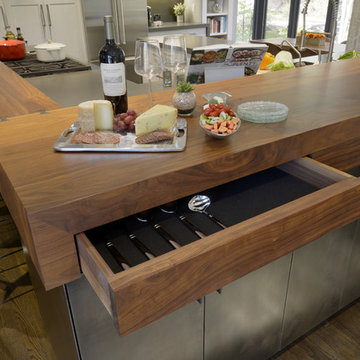
The footprint of the kitchen was not drastically altered; however it was fully redesigned to seamlessly integrate with the dining and living areas. Walls were removed that framed the existing layout and separated the kitchen from the adjacent rooms. The side of the cabinetry facing the dining room and living room now showcase a dramatic bar and counter seating area clad in steel panels and a 7” thick walnut countertop with hidden storage.
The cabinets are white with a twist: rift cut white oak with a semi-transparent paint, allowing the natural color to slightly bleed through thus enhancing its rustic nature. Grey quartz countertops echo the abundant natural rock formations on the property further connecting the kitchen to the home and gorgeous exterior surroundings. Unique details include the steel cladding behind the cooktop and sink to protect the wood countertop, reusing steel for the sleek custom kitchen table support, and a steel backsplash adjacent to the refrigerator. The dining room walls are custom painted in a color-on-color birch tree motif and live edge wood slabs were chosen for both the kitchen and dining tabletops. General lighting was thoughtfully considered and incorporates small aperture, square trimmed LED recessed fixtures throughout. A unique statement chandelier punctuates the dining room table.
Photo: Peter Krupenye
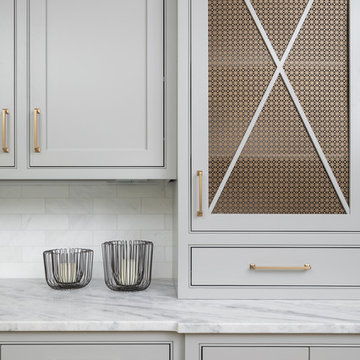
Large elegant l-shaped medium tone wood floor open concept kitchen photo in Charlotte with beaded inset cabinets, gray cabinets, wood countertops, marble backsplash and an island
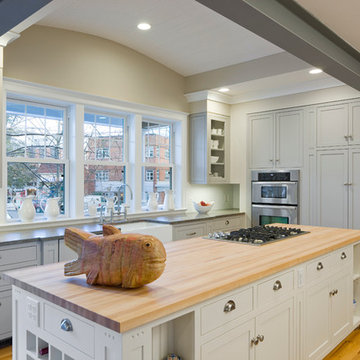
Ross Smith
Example of a mid-sized trendy l-shaped light wood floor eat-in kitchen design in San Francisco with a farmhouse sink, recessed-panel cabinets, gray cabinets, wood countertops, white backsplash, ceramic backsplash, stainless steel appliances and an island
Example of a mid-sized trendy l-shaped light wood floor eat-in kitchen design in San Francisco with a farmhouse sink, recessed-panel cabinets, gray cabinets, wood countertops, white backsplash, ceramic backsplash, stainless steel appliances and an island
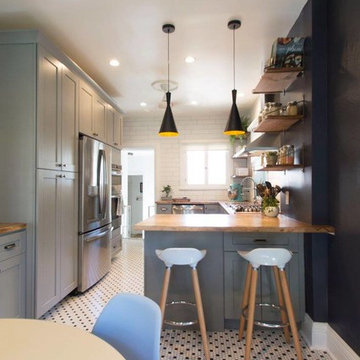
Our wonderful Baker clients were ready to remodel the kitchen in their c.1900 home shortly after moving in. They were looking to undo the 90s remodel that existed, and make the kitchen feel like it belonged in their historic home. We were able to design a balance that incorporated the vintage charm of their home and the modern pops that really give the kitchen its personality. We started by removing the mirrored wall that had separated their kitchen from the breakfast area. This allowed us the opportunity to open up their space dramatically and create a cohesive design that brings the two rooms together. To further our goal of making their kitchen appear more open we removed the wall cabinets along their exterior wall and replaced them with open shelves. We then incorporated a pantry cabinet into their refrigerator wall to balance out their storage needs. This new layout also provided us with the space to include a peninsula with counter seating so that guests can keep the cook company. We struck a fun balance of materials starting with the black & white hexagon tile on the floor to give us a pop of pattern. We then layered on simple grey shaker cabinets and used a butcher block counter top to add warmth to their kitchen. We kept the backsplash clean by utilizing an elongated white subway tile, and painted the walls a rich blue to add a touch of sophistication to the space.
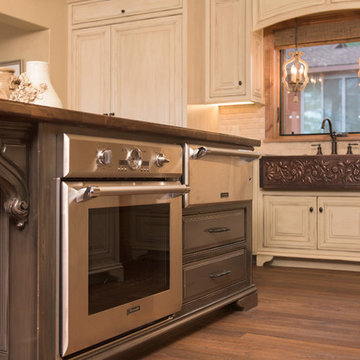
Jon M Photography
Inspiration for a large rustic u-shaped medium tone wood floor open concept kitchen remodel in Other with beaded inset cabinets, gray cabinets, wood countertops, white backsplash, stone tile backsplash, stainless steel appliances, an island and a farmhouse sink
Inspiration for a large rustic u-shaped medium tone wood floor open concept kitchen remodel in Other with beaded inset cabinets, gray cabinets, wood countertops, white backsplash, stone tile backsplash, stainless steel appliances, an island and a farmhouse sink
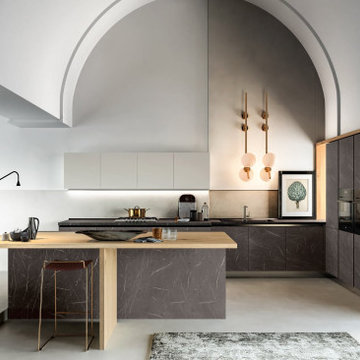
A modern kitchen with a marble look cabinet finish with light wood accents from the Design Collection. This style comes in different colors with a variety of counter materials.
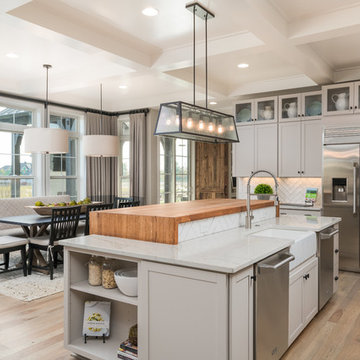
Marshall Evan Photography
Example of a large trendy l-shaped light wood floor eat-in kitchen design in Columbus with a farmhouse sink, shaker cabinets, gray cabinets, wood countertops, white backsplash, ceramic backsplash, stainless steel appliances and an island
Example of a large trendy l-shaped light wood floor eat-in kitchen design in Columbus with a farmhouse sink, shaker cabinets, gray cabinets, wood countertops, white backsplash, ceramic backsplash, stainless steel appliances and an island
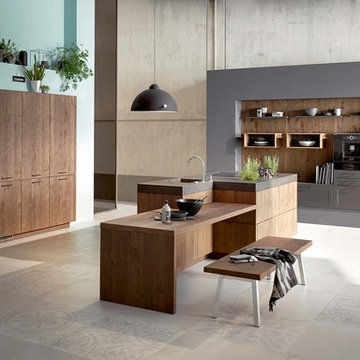
Mid-sized 1960s single-wall cement tile floor and gray floor open concept kitchen photo in New York with an undermount sink, shaker cabinets, gray cabinets, wood countertops, brown backsplash, wood backsplash and an island
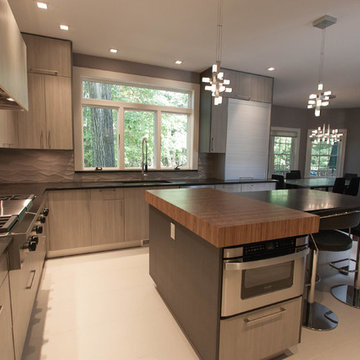
Replacing a cookie cutter kitchen with a contemporary space full of drama, individuality and exquisite design and materials. Glass top table, bamboo chopping block, Houdini glass on bathroom doors, and concrete countertops and pitched inlaid stainless steel drying area.
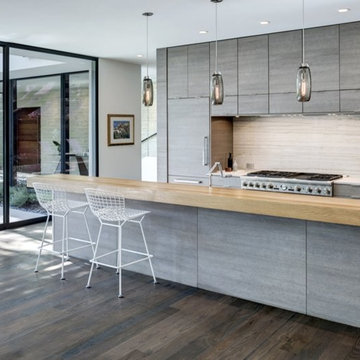
Charles Davis Smith
Mid-sized trendy single-wall dark wood floor and brown floor open concept kitchen photo in Dallas with flat-panel cabinets, gray cabinets, wood countertops, white backsplash, paneled appliances, an island and beige countertops
Mid-sized trendy single-wall dark wood floor and brown floor open concept kitchen photo in Dallas with flat-panel cabinets, gray cabinets, wood countertops, white backsplash, paneled appliances, an island and beige countertops
Kitchen with Gray Cabinets and Wood Countertops Ideas
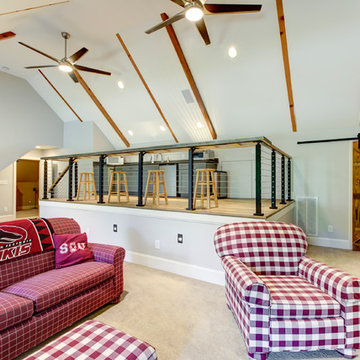
Example of a large transitional galley medium tone wood floor eat-in kitchen design in Raleigh with a double-bowl sink, raised-panel cabinets, gray cabinets, wood countertops, beige backsplash, stone tile backsplash, stainless steel appliances and no island
7






