Kitchen with Green Backsplash and Stone Tile Backsplash Ideas
Refine by:
Budget
Sort by:Popular Today
61 - 80 of 589 photos
Item 1 of 3
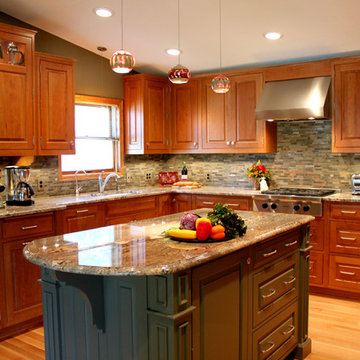
www.beyondkitchens.com
Mid-sized elegant u-shaped light wood floor eat-in kitchen photo in Minneapolis with a double-bowl sink, raised-panel cabinets, medium tone wood cabinets, granite countertops, green backsplash, stone tile backsplash, stainless steel appliances and an island
Mid-sized elegant u-shaped light wood floor eat-in kitchen photo in Minneapolis with a double-bowl sink, raised-panel cabinets, medium tone wood cabinets, granite countertops, green backsplash, stone tile backsplash, stainless steel appliances and an island
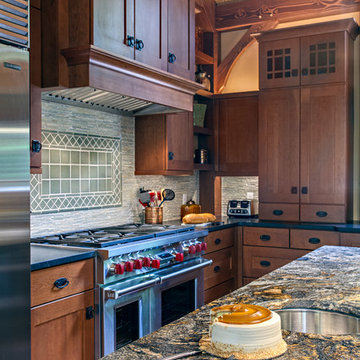
Designed by Terri Sears; Photographer is Steven Long
Inspiration for a large craftsman u-shaped medium tone wood floor open concept kitchen remodel in Nashville with a farmhouse sink, shaker cabinets, medium tone wood cabinets, granite countertops, green backsplash, stone tile backsplash, stainless steel appliances and an island
Inspiration for a large craftsman u-shaped medium tone wood floor open concept kitchen remodel in Nashville with a farmhouse sink, shaker cabinets, medium tone wood cabinets, granite countertops, green backsplash, stone tile backsplash, stainless steel appliances and an island
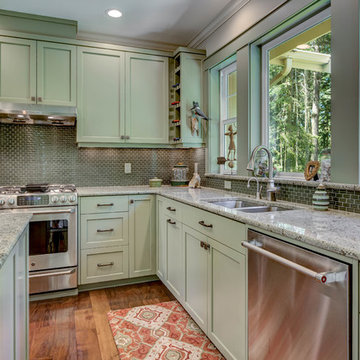
Snowberry Lane Photography
Enclosed kitchen - mid-sized transitional l-shaped medium tone wood floor and brown floor enclosed kitchen idea in Seattle with a double-bowl sink, shaker cabinets, green cabinets, granite countertops, green backsplash, stone tile backsplash, stainless steel appliances and an island
Enclosed kitchen - mid-sized transitional l-shaped medium tone wood floor and brown floor enclosed kitchen idea in Seattle with a double-bowl sink, shaker cabinets, green cabinets, granite countertops, green backsplash, stone tile backsplash, stainless steel appliances and an island
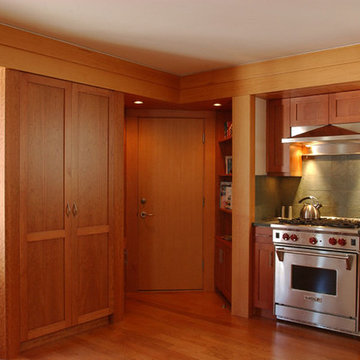
Brilliant natural light and rich wood finishes open up the former attic while diverse interior windows, stairwells, and openings revel and conceal the interconnected realms of this fine Victorian row house.
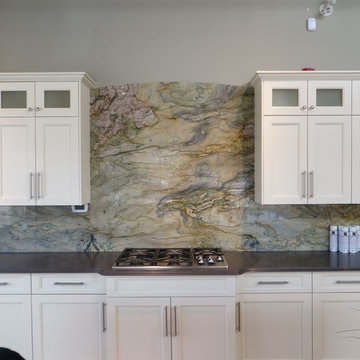
White Fusion Granite kitchen backsplash
Elegant kitchen photo in Miami with green backsplash and stone tile backsplash
Elegant kitchen photo in Miami with green backsplash and stone tile backsplash
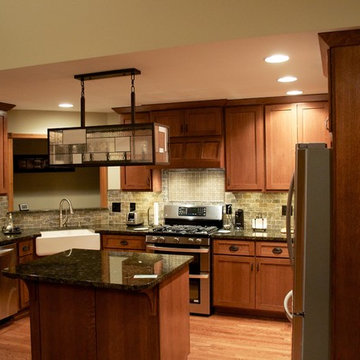
Open concept kitchen - mid-sized craftsman u-shaped medium tone wood floor open concept kitchen idea in Indianapolis with a farmhouse sink, shaker cabinets, medium tone wood cabinets, granite countertops, green backsplash, stone tile backsplash, stainless steel appliances and an island
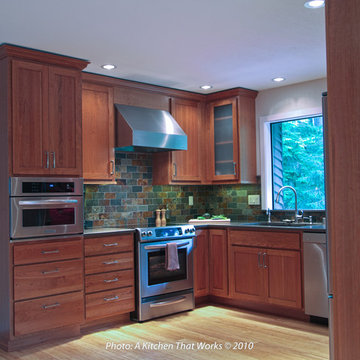
Cherry cabinets from Dura Supreme, quartz countertops from Caesar Stone and strand bamboo floors from Teragren. Dual fuel range, exhaust hood, microwave convection oven and counter depth trio refrigerator by Kitchen Aid. Dishwasher by Bosch. Silgranite sink by Blanco.
Slate subway tile compliment the earthy location of this home in the woods.
Photo A Kitchen That Works LLC
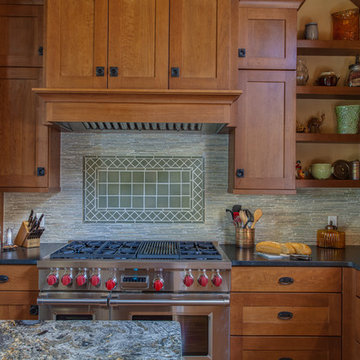
Designed by Terri Sears; Photography by Steven Long
Large arts and crafts u-shaped medium tone wood floor open concept kitchen photo in Nashville with a farmhouse sink, shaker cabinets, medium tone wood cabinets, granite countertops, green backsplash, stone tile backsplash, stainless steel appliances and an island
Large arts and crafts u-shaped medium tone wood floor open concept kitchen photo in Nashville with a farmhouse sink, shaker cabinets, medium tone wood cabinets, granite countertops, green backsplash, stone tile backsplash, stainless steel appliances and an island
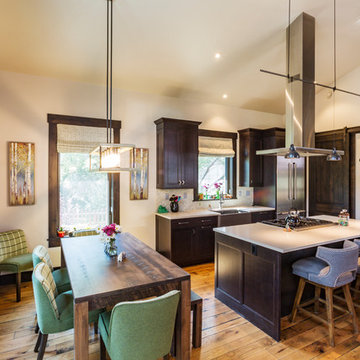
Tim Murphy Photography, Joe Robbins AIA, Beck Construction, CBNTCO, Steamboat Curtain Factory, Interiors with Altitude
Example of a transitional single-wall medium tone wood floor eat-in kitchen design in Denver with a farmhouse sink, dark wood cabinets, quartz countertops, green backsplash, stone tile backsplash, stainless steel appliances, an island and white countertops
Example of a transitional single-wall medium tone wood floor eat-in kitchen design in Denver with a farmhouse sink, dark wood cabinets, quartz countertops, green backsplash, stone tile backsplash, stainless steel appliances, an island and white countertops
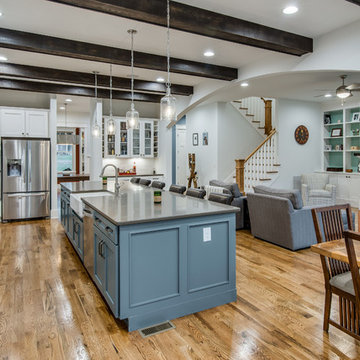
Example of a large transitional l-shaped medium tone wood floor open concept kitchen design in Nashville with recessed-panel cabinets, blue cabinets, quartzite countertops, green backsplash, stone tile backsplash, stainless steel appliances and an island
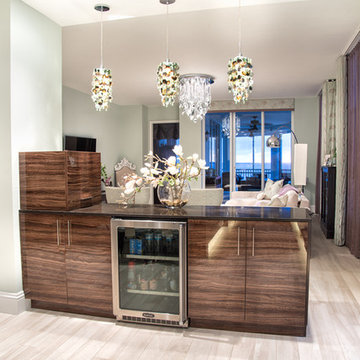
Craig Hildebrand
Eat-in kitchen - large transitional porcelain tile eat-in kitchen idea in Miami with an undermount sink, flat-panel cabinets, light wood cabinets, marble countertops, green backsplash, stone tile backsplash, stainless steel appliances and an island
Eat-in kitchen - large transitional porcelain tile eat-in kitchen idea in Miami with an undermount sink, flat-panel cabinets, light wood cabinets, marble countertops, green backsplash, stone tile backsplash, stainless steel appliances and an island
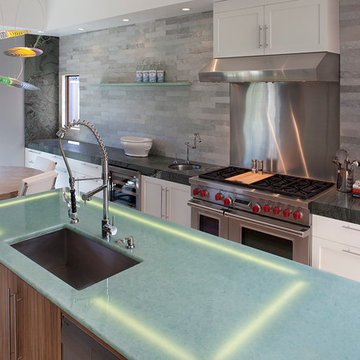
Example of a large trendy galley marble floor eat-in kitchen design in San Francisco with an undermount sink, shaker cabinets, white cabinets, glass countertops, green backsplash, stone tile backsplash, stainless steel appliances and an island
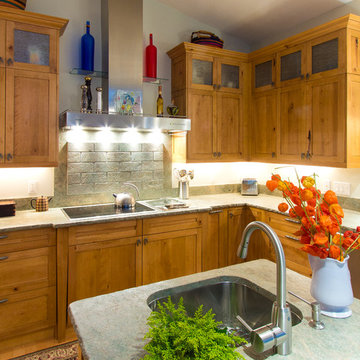
Notice the rough edge of the island counter, and the matching (tiled granite) backsplash. Double sinks, counter-mounted steamer, double-ovens and warming drawers. Plus tons of storage.
Photo Credit: Steven Mednick
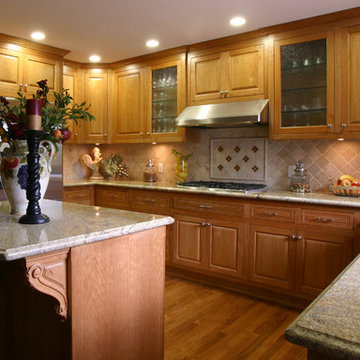
Inspiration for a timeless l-shaped enclosed kitchen remodel in San Francisco with an undermount sink, raised-panel cabinets, light wood cabinets, soapstone countertops, green backsplash, stone tile backsplash and stainless steel appliances
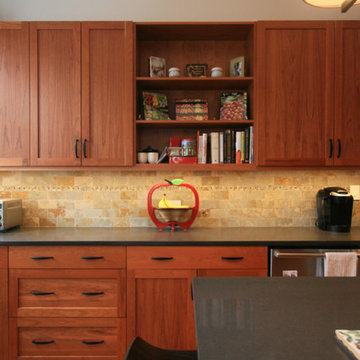
Eat-in kitchen - mid-sized transitional l-shaped medium tone wood floor eat-in kitchen idea in Chicago with an undermount sink, shaker cabinets, medium tone wood cabinets, quartz countertops, green backsplash, stone tile backsplash and stainless steel appliances
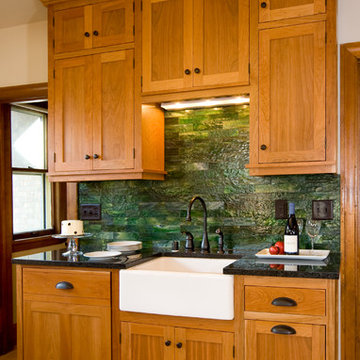
Enclosed kitchen - mid-sized craftsman light wood floor and brown floor enclosed kitchen idea in Milwaukee with a farmhouse sink, shaker cabinets, medium tone wood cabinets, granite countertops, green backsplash, stone tile backsplash, stainless steel appliances and no island
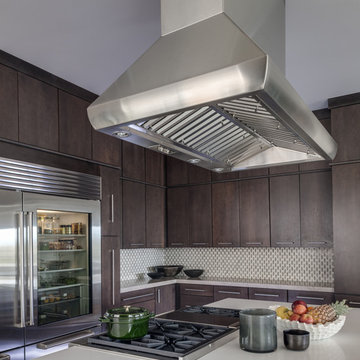
Lydia Cutter Photography
Inspiration for a large contemporary u-shaped porcelain tile eat-in kitchen remodel in Las Vegas with a farmhouse sink, flat-panel cabinets, brown cabinets, quartz countertops, green backsplash, stone tile backsplash, stainless steel appliances and an island
Inspiration for a large contemporary u-shaped porcelain tile eat-in kitchen remodel in Las Vegas with a farmhouse sink, flat-panel cabinets, brown cabinets, quartz countertops, green backsplash, stone tile backsplash, stainless steel appliances and an island
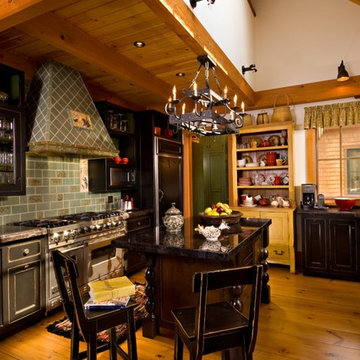
Inspiration for a mid-sized rustic u-shaped dark wood floor and brown floor enclosed kitchen remodel in Chicago with an undermount sink, beaded inset cabinets, black cabinets, granite countertops, green backsplash, stone tile backsplash, paneled appliances and an island
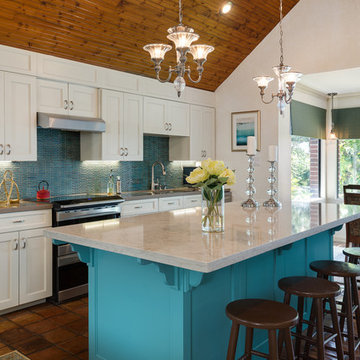
Eat-in kitchen - large transitional terra-cotta tile eat-in kitchen idea in Austin with a double-bowl sink, white cabinets, quartz countertops, green backsplash, stone tile backsplash, stainless steel appliances and an island
Kitchen with Green Backsplash and Stone Tile Backsplash Ideas
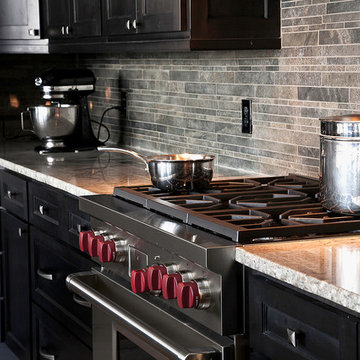
R2 Images
Mid-sized transitional l-shaped porcelain tile eat-in kitchen photo in Salt Lake City with a farmhouse sink, shaker cabinets, dark wood cabinets, granite countertops, green backsplash, stone tile backsplash, stainless steel appliances and an island
Mid-sized transitional l-shaped porcelain tile eat-in kitchen photo in Salt Lake City with a farmhouse sink, shaker cabinets, dark wood cabinets, granite countertops, green backsplash, stone tile backsplash, stainless steel appliances and an island
4





