Kitchen with Green Backsplash and Stone Tile Backsplash Ideas
Refine by:
Budget
Sort by:Popular Today
41 - 60 of 589 photos
Item 1 of 3

Custom counters and horizontal tile backsplash grace the kitchen. © Holly Lepere
Inspiration for an eclectic u-shaped terra-cotta tile enclosed kitchen remodel in Santa Barbara with an integrated sink, shaker cabinets, medium tone wood cabinets, granite countertops, green backsplash, stone tile backsplash, paneled appliances and no island
Inspiration for an eclectic u-shaped terra-cotta tile enclosed kitchen remodel in Santa Barbara with an integrated sink, shaker cabinets, medium tone wood cabinets, granite countertops, green backsplash, stone tile backsplash, paneled appliances and no island
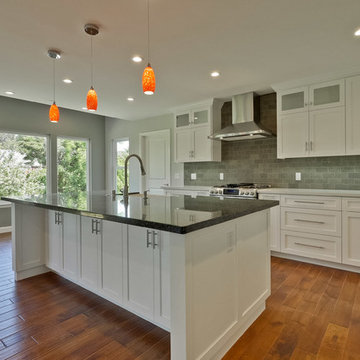
Open kitchen with 8' wide island
Eat-in kitchen - huge transitional l-shaped medium tone wood floor and brown floor eat-in kitchen idea in San Francisco with a farmhouse sink, shaker cabinets, white cabinets, granite countertops, green backsplash, stone tile backsplash, stainless steel appliances and an island
Eat-in kitchen - huge transitional l-shaped medium tone wood floor and brown floor eat-in kitchen idea in San Francisco with a farmhouse sink, shaker cabinets, white cabinets, granite countertops, green backsplash, stone tile backsplash, stainless steel appliances and an island
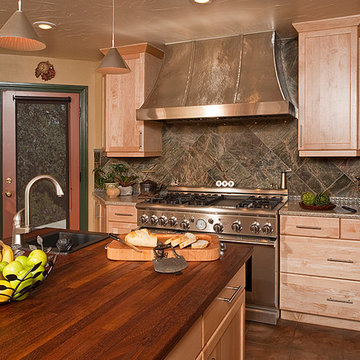
Steven Paul Whitsitt Photography, Dura Supreme Cabinetry
Large transitional u-shaped porcelain tile open concept kitchen photo in Other with an undermount sink, recessed-panel cabinets, light wood cabinets, quartz countertops, green backsplash, stone tile backsplash and stainless steel appliances
Large transitional u-shaped porcelain tile open concept kitchen photo in Other with an undermount sink, recessed-panel cabinets, light wood cabinets, quartz countertops, green backsplash, stone tile backsplash and stainless steel appliances
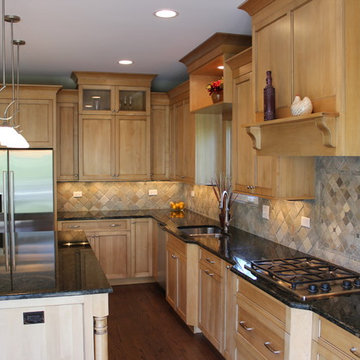
Example of a transitional l-shaped eat-in kitchen design in Chicago with an undermount sink, recessed-panel cabinets, light wood cabinets, granite countertops, green backsplash, stone tile backsplash and stainless steel appliances
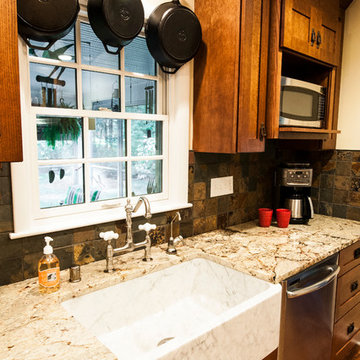
This Craftsman style kitchen displays warm earth tones between the cabinetry and various stone details. Richly stained quartersawn red oak cabinetry in a shaker door style feature simple mullion details and dark metal hardware. Slate backsplash tiles, granite countertops, and a marble sink complement each other as stunning natural elements. Mixed metals bridge the gap between the historical Craftsman style and current trends, creating a timeless look.
Zachary Seib Photography
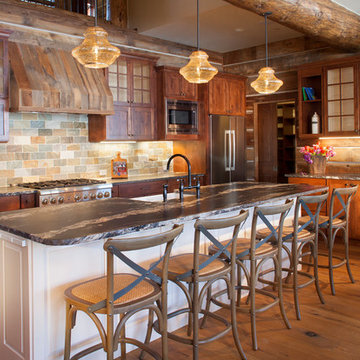
James Ray Spahn
Example of a large mountain style medium tone wood floor open concept kitchen design in Denver with a farmhouse sink, shaker cabinets, dark wood cabinets, granite countertops, green backsplash, stone tile backsplash, stainless steel appliances and an island
Example of a large mountain style medium tone wood floor open concept kitchen design in Denver with a farmhouse sink, shaker cabinets, dark wood cabinets, granite countertops, green backsplash, stone tile backsplash, stainless steel appliances and an island
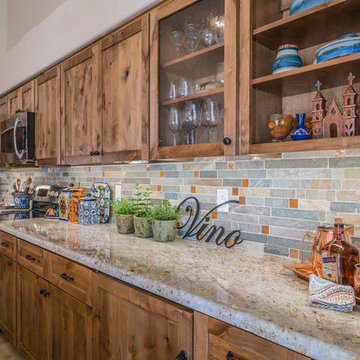
Pat Kofahl
Example of a mid-sized mountain style l-shaped porcelain tile and beige floor eat-in kitchen design in Minneapolis with shaker cabinets, medium tone wood cabinets, granite countertops, green backsplash, stone tile backsplash, stainless steel appliances, an island and a farmhouse sink
Example of a mid-sized mountain style l-shaped porcelain tile and beige floor eat-in kitchen design in Minneapolis with shaker cabinets, medium tone wood cabinets, granite countertops, green backsplash, stone tile backsplash, stainless steel appliances, an island and a farmhouse sink
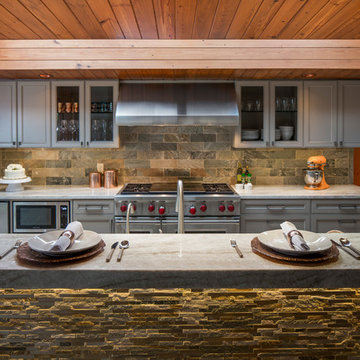
The materials used for this space include white washed brushed oak, taj mahal granite, custom shaker style cabinets, original pine ceiling, slate backsplash, slate & metal mosiac at the island, a custom cast concrete sink, and a Wolf range. |
Photography by Tre Dunham
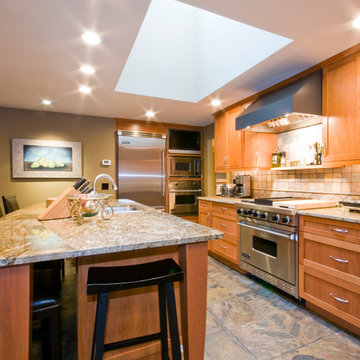
Large arts and crafts u-shaped slate floor open concept kitchen photo in Seattle with an undermount sink, shaker cabinets, light wood cabinets, granite countertops, green backsplash, stone tile backsplash, stainless steel appliances and an island
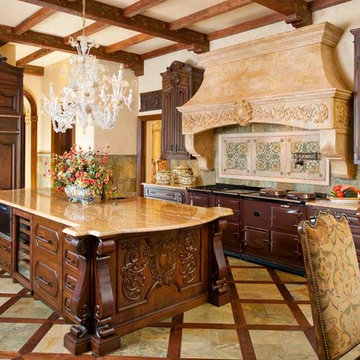
Dan Piassick
Example of a huge tuscan enclosed kitchen design in Dallas with raised-panel cabinets, dark wood cabinets, granite countertops, green backsplash, stone tile backsplash, paneled appliances and an island
Example of a huge tuscan enclosed kitchen design in Dallas with raised-panel cabinets, dark wood cabinets, granite countertops, green backsplash, stone tile backsplash, paneled appliances and an island
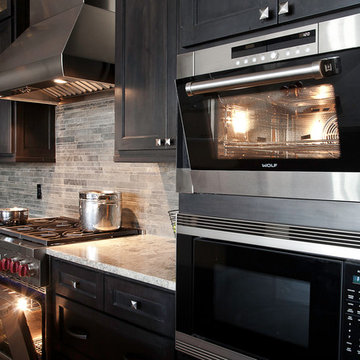
Inspiration for a mid-sized transitional l-shaped porcelain tile and brown floor eat-in kitchen remodel in Salt Lake City with a farmhouse sink, shaker cabinets, dark wood cabinets, granite countertops, green backsplash, stone tile backsplash, stainless steel appliances and an island
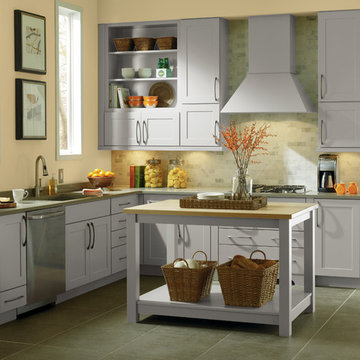
Example of a small transitional l-shaped ceramic tile and green floor eat-in kitchen design in Other with an undermount sink, shaker cabinets, gray cabinets, laminate countertops, green backsplash, stone tile backsplash, stainless steel appliances and an island
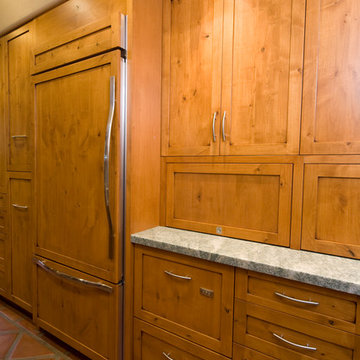
Custom-covered kitchen appliances and drawer pullouts. © Holly Lepere
Example of an eclectic galley terra-cotta tile enclosed kitchen design in Santa Barbara with an integrated sink, shaker cabinets, medium tone wood cabinets, granite countertops, green backsplash, stone tile backsplash, paneled appliances and no island
Example of an eclectic galley terra-cotta tile enclosed kitchen design in Santa Barbara with an integrated sink, shaker cabinets, medium tone wood cabinets, granite countertops, green backsplash, stone tile backsplash, paneled appliances and no island
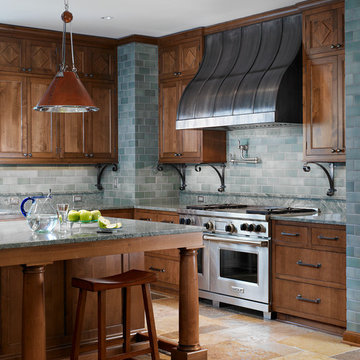
Architecture, Kitchen Design: Cohen & Hacker Architects LLC
Enclosed kitchen - large traditional u-shaped enclosed kitchen idea in Chicago with an undermount sink, shaker cabinets, medium tone wood cabinets, green backsplash, stone tile backsplash, stainless steel appliances, an island and quartzite countertops
Enclosed kitchen - large traditional u-shaped enclosed kitchen idea in Chicago with an undermount sink, shaker cabinets, medium tone wood cabinets, green backsplash, stone tile backsplash, stainless steel appliances, an island and quartzite countertops
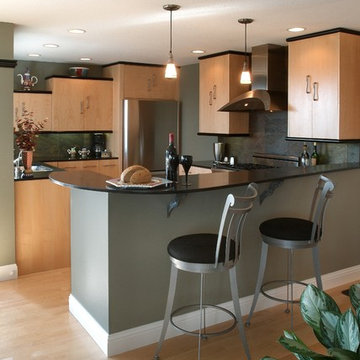
PHASE 1 - Kitchen - This plan was opened up by removing the dropped lit ceiling and the tall oven cabinet which blocked the the wonderful view! Adding a raised peninsula added seating, gave better traffic to the deck yet blocks the view of the work counter. The staggered wall cabinets and cabinet pulls add extra interest to a very simple doorstyle. (See before photos)
Photography - Breedlove

Luxury kitchen
Eat-in kitchen - large contemporary galley eat-in kitchen idea in San Francisco with an undermount sink, flat-panel cabinets, medium tone wood cabinets, glass countertops, green backsplash, stone tile backsplash, stainless steel appliances and an island
Eat-in kitchen - large contemporary galley eat-in kitchen idea in San Francisco with an undermount sink, flat-panel cabinets, medium tone wood cabinets, glass countertops, green backsplash, stone tile backsplash, stainless steel appliances and an island
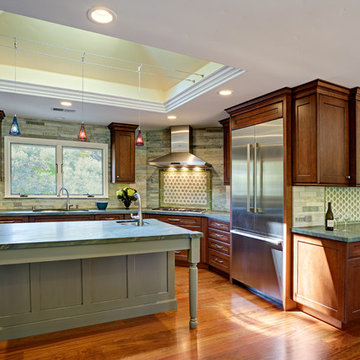
Interior Design by Juliana Linssen
Photographed by Mitchell Shenker
Example of a large transitional u-shaped medium tone wood floor kitchen design in San Francisco with an undermount sink, recessed-panel cabinets, medium tone wood cabinets, granite countertops, green backsplash, stone tile backsplash, stainless steel appliances and an island
Example of a large transitional u-shaped medium tone wood floor kitchen design in San Francisco with an undermount sink, recessed-panel cabinets, medium tone wood cabinets, granite countertops, green backsplash, stone tile backsplash, stainless steel appliances and an island
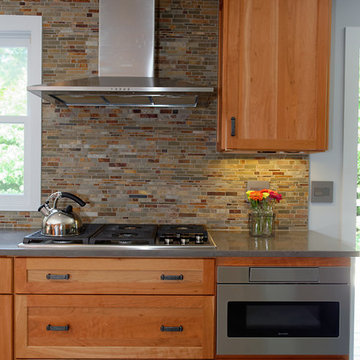
Bill Secord
Eat-in kitchen - huge rustic u-shaped porcelain tile eat-in kitchen idea in Seattle with an integrated sink, shaker cabinets, medium tone wood cabinets, solid surface countertops, green backsplash, stone tile backsplash, stainless steel appliances and an island
Eat-in kitchen - huge rustic u-shaped porcelain tile eat-in kitchen idea in Seattle with an integrated sink, shaker cabinets, medium tone wood cabinets, solid surface countertops, green backsplash, stone tile backsplash, stainless steel appliances and an island
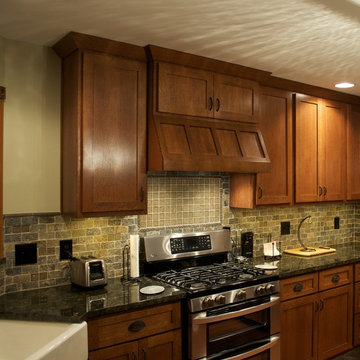
Built in range hood with glass mosaic accent panel
Open concept kitchen - mid-sized craftsman u-shaped medium tone wood floor open concept kitchen idea in Indianapolis with a farmhouse sink, shaker cabinets, medium tone wood cabinets, granite countertops, green backsplash, stone tile backsplash, stainless steel appliances and an island
Open concept kitchen - mid-sized craftsman u-shaped medium tone wood floor open concept kitchen idea in Indianapolis with a farmhouse sink, shaker cabinets, medium tone wood cabinets, granite countertops, green backsplash, stone tile backsplash, stainless steel appliances and an island
Kitchen with Green Backsplash and Stone Tile Backsplash Ideas
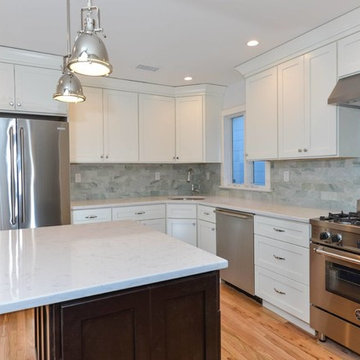
Our new design completely opened up the room. By removing the soffits, and moving the largest appliance (refrigerator) and tall pantry to the other side of the room, we created a better flow from the kitchen into the dining room. The shaker style cabinets bring this outdated kitchen to 2015!
3





