Kitchen with Green Backsplash and Subway Tile Backsplash Ideas
Refine by:
Budget
Sort by:Popular Today
161 - 180 of 2,884 photos
Item 1 of 3
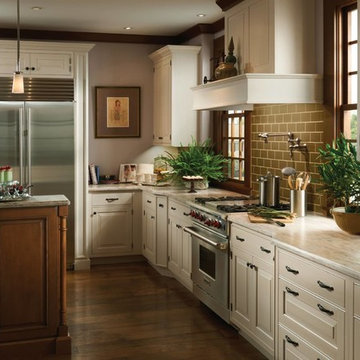
Example of a large classic l-shaped dark wood floor and brown floor eat-in kitchen design in Philadelphia with raised-panel cabinets, beige cabinets, granite countertops, green backsplash, subway tile backsplash, stainless steel appliances and an island
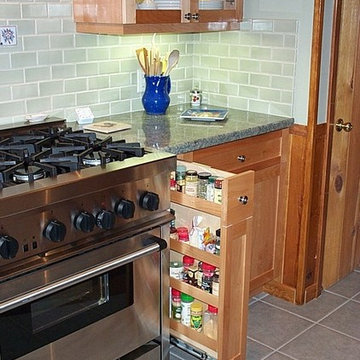
Mid-sized mountain style l-shaped gray floor eat-in kitchen photo in Other with an undermount sink, shaker cabinets, light wood cabinets, granite countertops, green backsplash, subway tile backsplash, stainless steel appliances and an island
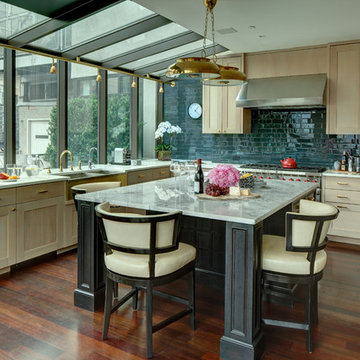
Open concept kitchen - mid-sized contemporary u-shaped dark wood floor and brown floor open concept kitchen idea in New York with a farmhouse sink, shaker cabinets, light wood cabinets, marble countertops, green backsplash, subway tile backsplash, stainless steel appliances and an island
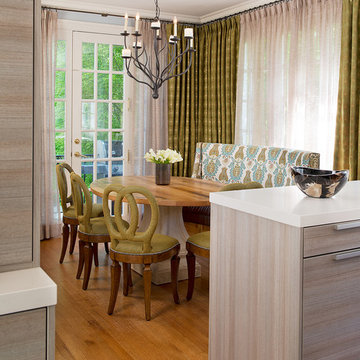
Anice Hoachlander, Judy Davis—HDPhoto
Inspiration for a transitional u-shaped medium tone wood floor eat-in kitchen remodel in DC Metro with an undermount sink, flat-panel cabinets, light wood cabinets, quartz countertops, green backsplash, subway tile backsplash, stainless steel appliances and a peninsula
Inspiration for a transitional u-shaped medium tone wood floor eat-in kitchen remodel in DC Metro with an undermount sink, flat-panel cabinets, light wood cabinets, quartz countertops, green backsplash, subway tile backsplash, stainless steel appliances and a peninsula
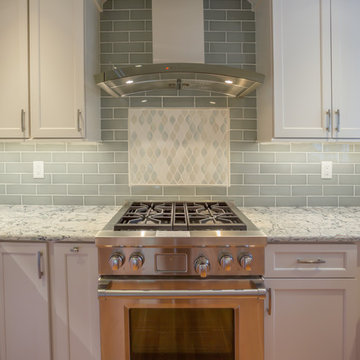
Mid-sized trendy u-shaped medium tone wood floor and brown floor kitchen photo in Wilmington with a farmhouse sink, shaker cabinets, white cabinets, quartzite countertops, green backsplash, subway tile backsplash, stainless steel appliances, an island and multicolored countertops
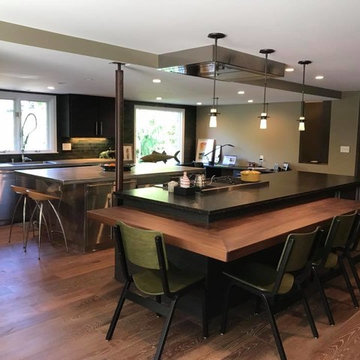
Eat-in kitchen - large modern l-shaped dark wood floor and brown floor eat-in kitchen idea in New York with an undermount sink, flat-panel cabinets, black cabinets, green backsplash, subway tile backsplash, stainless steel appliances, two islands and zinc countertops
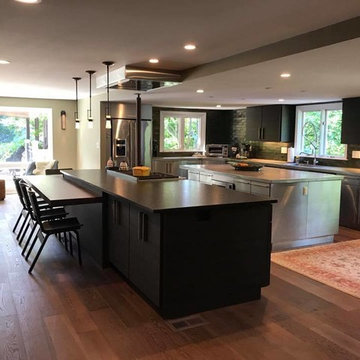
Eat-in kitchen - large modern l-shaped dark wood floor and brown floor eat-in kitchen idea in New York with an undermount sink, flat-panel cabinets, black cabinets, green backsplash, subway tile backsplash, stainless steel appliances, two islands and zinc countertops
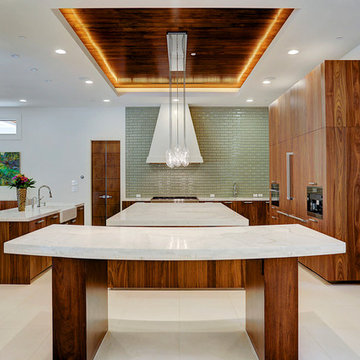
Enclosed kitchen - mid-sized contemporary u-shaped marble floor and beige floor enclosed kitchen idea in Houston with a farmhouse sink, flat-panel cabinets, dark wood cabinets, marble countertops, green backsplash, subway tile backsplash, paneled appliances and two islands
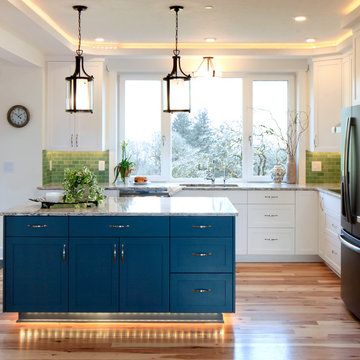
This beautiful Craftsman style Passive House has a carbon footprint 20% that of a typically built home in Oregon. Its 12-in. thick walls with cork insulation, ultra-high efficiency windows and doors, solar panels, heat pump hot water, Energy Star appliances, fresh air intake unit, and natural daylighting keep its utility bills exceptionally low.
Jen G. Pywell
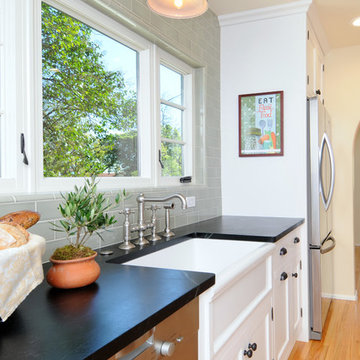
Designed by: CLM Interiors
Contractor: Luxe Design/Build, Inc.
Elegant galley eat-in kitchen photo in Los Angeles with a farmhouse sink, shaker cabinets, white cabinets, soapstone countertops, green backsplash, subway tile backsplash and stainless steel appliances
Elegant galley eat-in kitchen photo in Los Angeles with a farmhouse sink, shaker cabinets, white cabinets, soapstone countertops, green backsplash, subway tile backsplash and stainless steel appliances
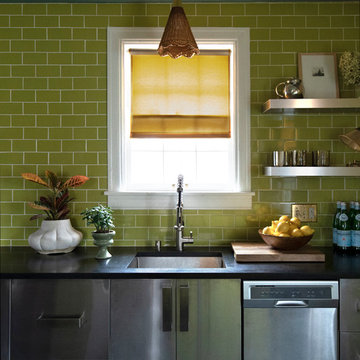
JS Interiors LLC
Location: Nashville, TN, USA
Design & renovation of a brick cottage in the Inglewood neighborhood of East Nashville, Tennessee. Kitchen & bath design, and cosmetic renovation throughout. The home features unexpected colors and interior decoration.
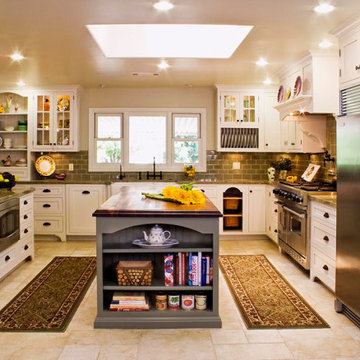
Mid-sized country u-shaped limestone floor and beige floor kitchen pantry photo in Denver with a farmhouse sink, shaker cabinets, white cabinets, granite countertops, green backsplash, subway tile backsplash, stainless steel appliances, an island and green countertops
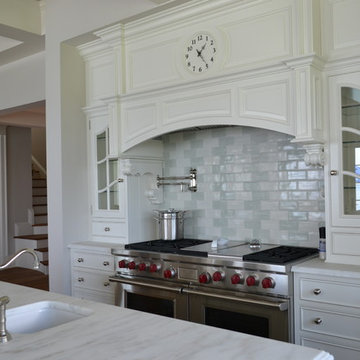
Beach style medium tone wood floor open concept kitchen photo in Miami with an undermount sink, raised-panel cabinets, white cabinets, marble countertops, green backsplash, subway tile backsplash, stainless steel appliances and two islands
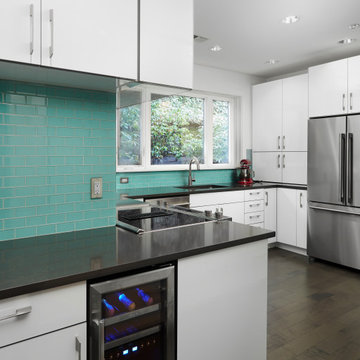
Inspiration for a mid-sized transitional l-shaped dark wood floor and brown floor enclosed kitchen remodel in Portland with a single-bowl sink, flat-panel cabinets, white cabinets, green backsplash, subway tile backsplash, stainless steel appliances, no island, quartz countertops and gray countertops
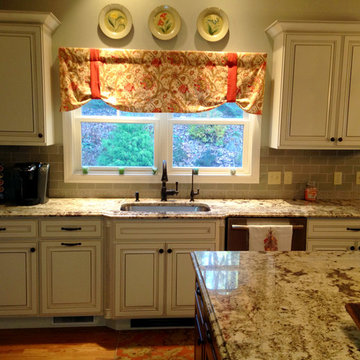
Tara Veith, CKD
Inspiration for a mid-sized timeless u-shaped medium tone wood floor open concept kitchen remodel in New York with an undermount sink, raised-panel cabinets, white cabinets, granite countertops, green backsplash, subway tile backsplash, stainless steel appliances and an island
Inspiration for a mid-sized timeless u-shaped medium tone wood floor open concept kitchen remodel in New York with an undermount sink, raised-panel cabinets, white cabinets, granite countertops, green backsplash, subway tile backsplash, stainless steel appliances and an island
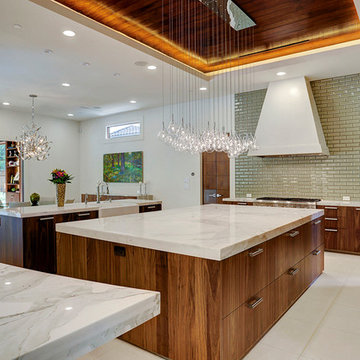
Inspiration for a mid-sized contemporary u-shaped marble floor and beige floor enclosed kitchen remodel in Houston with a farmhouse sink, flat-panel cabinets, dark wood cabinets, marble countertops, green backsplash, subway tile backsplash, paneled appliances and two islands
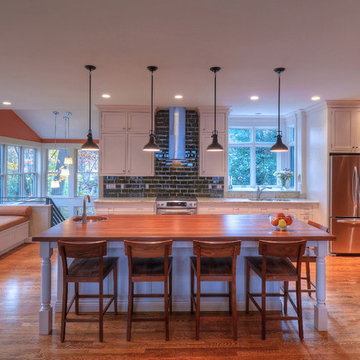
Open kitchen island
Open concept kitchen - large transitional medium tone wood floor open concept kitchen idea in DC Metro with an undermount sink, shaker cabinets, white cabinets, granite countertops, green backsplash, subway tile backsplash, stainless steel appliances and an island
Open concept kitchen - large transitional medium tone wood floor open concept kitchen idea in DC Metro with an undermount sink, shaker cabinets, white cabinets, granite countertops, green backsplash, subway tile backsplash, stainless steel appliances and an island
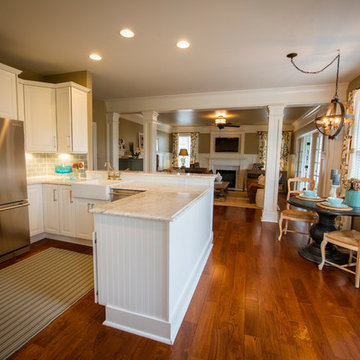
Mid-sized transitional u-shaped medium tone wood floor and brown floor eat-in kitchen photo in DC Metro with a farmhouse sink, beaded inset cabinets, white cabinets, laminate countertops, green backsplash, subway tile backsplash, stainless steel appliances and a peninsula
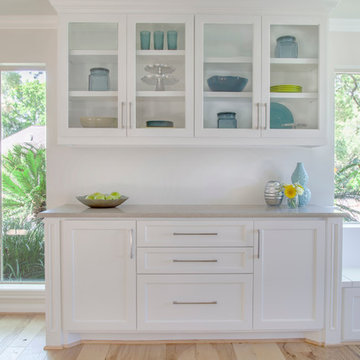
Erika Barczak, By Design Interiors Inc.
Photo Credit: Daniel Angulo www.danielangulo.com
Builder: Wamhoff Design Build www.wamhoffdesignbuild.com
After knocking down walls to open up the space and adding skylights, a bright, airy kitchen with abundant natural light was created. The lighting, counter stools and soapstone countertops give the room an urban chic, semi-industrial feel but the warmth of the wooden beams and the wood flooring make sure that the space is not cold. A secondary, smaller island was put on wheels in order to have a movable and highly functional prep space.
Kitchen with Green Backsplash and Subway Tile Backsplash Ideas
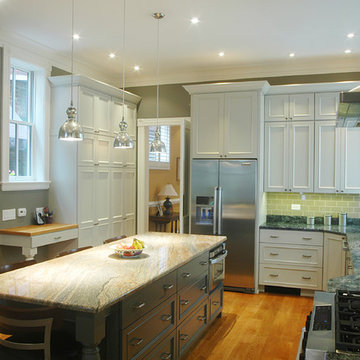
Bob Chancler
Inspiration for a mid-sized timeless l-shaped light wood floor and brown floor kitchen remodel in Richmond with a single-bowl sink, recessed-panel cabinets, white cabinets, marble countertops, subway tile backsplash, stainless steel appliances, an island and green backsplash
Inspiration for a mid-sized timeless l-shaped light wood floor and brown floor kitchen remodel in Richmond with a single-bowl sink, recessed-panel cabinets, white cabinets, marble countertops, subway tile backsplash, stainless steel appliances, an island and green backsplash
9





