Kitchen with Green Cabinets and a Peninsula Ideas
Refine by:
Budget
Sort by:Popular Today
141 - 160 of 2,274 photos
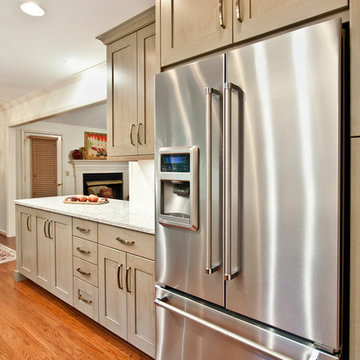
Photographer Melissa M. Mills, Designer Terri Sears
Inspiration for a small transitional galley medium tone wood floor open concept kitchen remodel in Nashville with a double-bowl sink, recessed-panel cabinets, green cabinets, quartz countertops, white backsplash, stone tile backsplash, stainless steel appliances and a peninsula
Inspiration for a small transitional galley medium tone wood floor open concept kitchen remodel in Nashville with a double-bowl sink, recessed-panel cabinets, green cabinets, quartz countertops, white backsplash, stone tile backsplash, stainless steel appliances and a peninsula
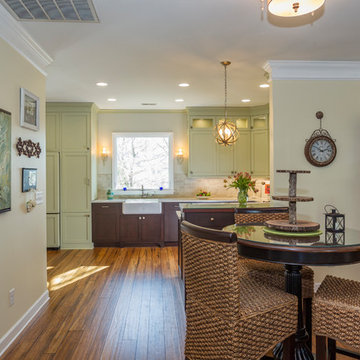
Open concept kitchen - mid-sized modern u-shaped light wood floor and brown floor open concept kitchen idea in Charlotte with a farmhouse sink, shaker cabinets, marble countertops, beige backsplash, stone tile backsplash, stainless steel appliances, a peninsula and green cabinets
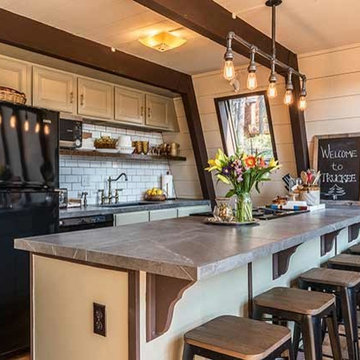
Example of a small eclectic galley laminate floor and brown floor open concept kitchen design in Sacramento with a single-bowl sink, green cabinets, tile countertops, white backsplash, subway tile backsplash, black appliances, a peninsula and gray countertops
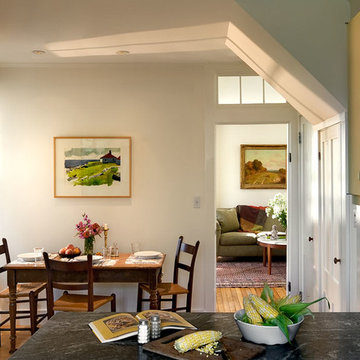
Photos by Rob Karosis
Eat-in kitchen - mid-sized traditional l-shaped light wood floor eat-in kitchen idea in Burlington with an undermount sink, flat-panel cabinets, green cabinets, granite countertops, white backsplash, stone slab backsplash, stainless steel appliances and a peninsula
Eat-in kitchen - mid-sized traditional l-shaped light wood floor eat-in kitchen idea in Burlington with an undermount sink, flat-panel cabinets, green cabinets, granite countertops, white backsplash, stone slab backsplash, stainless steel appliances and a peninsula
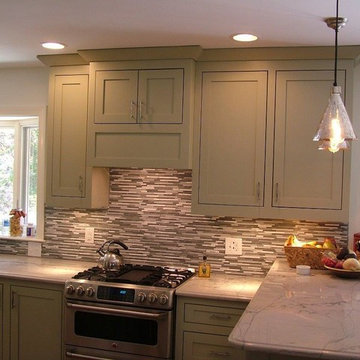
Enclosed kitchen - small craftsman u-shaped medium tone wood floor and brown floor enclosed kitchen idea in Atlanta with a farmhouse sink, shaker cabinets, green cabinets, quartzite countertops, multicolored backsplash, matchstick tile backsplash, stainless steel appliances and a peninsula
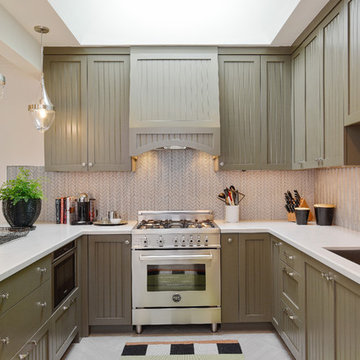
A clean line approach to a traditional kitchen remodel.
Eat-in kitchen - mid-sized transitional u-shaped porcelain tile and gray floor eat-in kitchen idea in San Francisco with an undermount sink, beaded inset cabinets, green cabinets, quartz countertops, white backsplash, glass sheet backsplash, stainless steel appliances and a peninsula
Eat-in kitchen - mid-sized transitional u-shaped porcelain tile and gray floor eat-in kitchen idea in San Francisco with an undermount sink, beaded inset cabinets, green cabinets, quartz countertops, white backsplash, glass sheet backsplash, stainless steel appliances and a peninsula
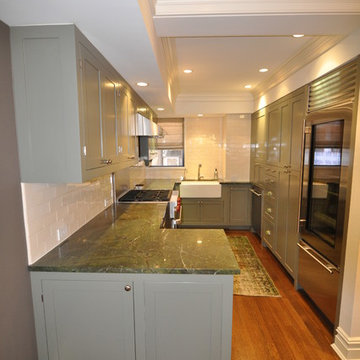
Example of a galley light wood floor eat-in kitchen design in New York with a farmhouse sink, shaker cabinets, green cabinets, granite countertops, white backsplash, subway tile backsplash, stainless steel appliances and a peninsula
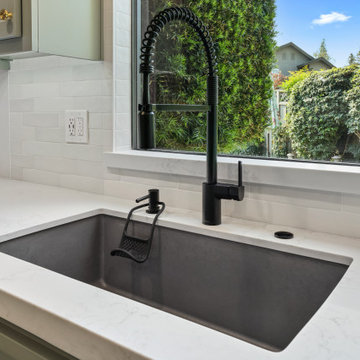
kCC Canadian Circle | Countertop: Bedrosians Bianco Venatino Quartz | Backsplash: Bedrosians Makoto Tile in Soji White | Sink: Blanco Diamond Super Single Bowl in Metallic Grey | Faucet: Moen Align High Arc Faucet in Matte Black | Cabinet Paint: Sherwin-Williams Evergreen Fog in Semi-Gloss | Wall Paint: Sherwin-Williams City Loft in Eggshell | Flooring: Bedrosians Materika Tile in Griege | For more visit: https://kbcrate.com/kitchencrate-custom-canadian-circle-in-modesto-ca-is-complete/
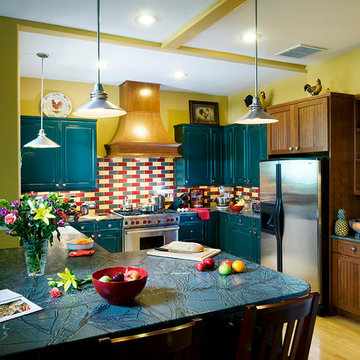
We love this crazy and funky eclectic style design and renovation! Completely custom to the unique style of our client, this Kitchen is definitely a topic for conversation!
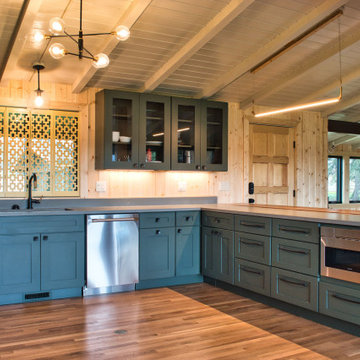
Renovation of an existing mid century modern home.
1960s u-shaped light wood floor and wood ceiling kitchen photo in Other with an undermount sink, shaker cabinets, green cabinets, quartz countertops, wood backsplash, stainless steel appliances, a peninsula and gray countertops
1960s u-shaped light wood floor and wood ceiling kitchen photo in Other with an undermount sink, shaker cabinets, green cabinets, quartz countertops, wood backsplash, stainless steel appliances, a peninsula and gray countertops
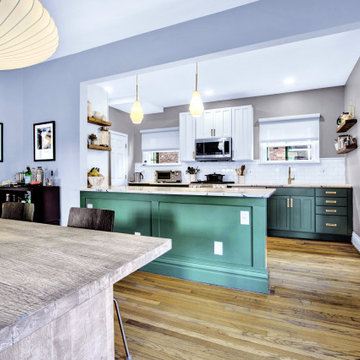
Eat-in kitchen - small transitional single-wall brown floor eat-in kitchen idea in St Louis with green cabinets, white backsplash, subway tile backsplash, stainless steel appliances, a peninsula and multicolored countertops
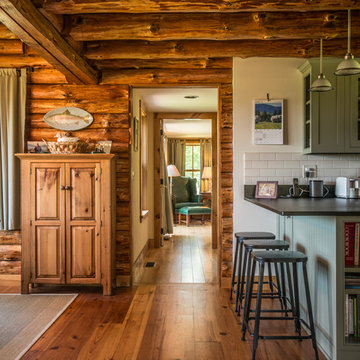
Paul Rogers Photographer
Eat-in kitchen - mid-sized rustic u-shaped porcelain tile eat-in kitchen idea in Burlington with a double-bowl sink, flat-panel cabinets, green cabinets, solid surface countertops, black backsplash, stainless steel appliances and a peninsula
Eat-in kitchen - mid-sized rustic u-shaped porcelain tile eat-in kitchen idea in Burlington with a double-bowl sink, flat-panel cabinets, green cabinets, solid surface countertops, black backsplash, stainless steel appliances and a peninsula
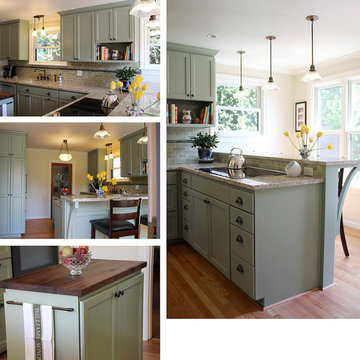
Elegant medium tone wood floor kitchen photo in Seattle with an undermount sink, shaker cabinets, green cabinets, granite countertops, beige backsplash, ceramic backsplash, paneled appliances, a peninsula and beige countertops

Inspiration for a mid-sized galley dark wood floor, brown floor and exposed beam enclosed kitchen remodel in Birmingham with an undermount sink, shaker cabinets, green cabinets, marble countertops, white backsplash, ceramic backsplash, stainless steel appliances, a peninsula and white countertops
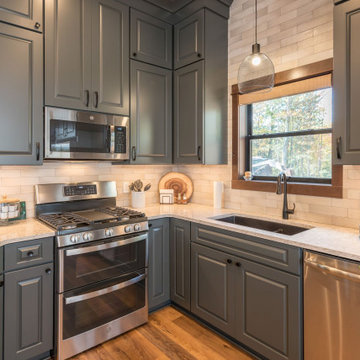
This family created a great, lakeside get-away for relaxing weekends in the northwoods. This new build maximizes their space and functionality for everyone! Contemporary takes on more traditional styles make this retreat a one of a kind.
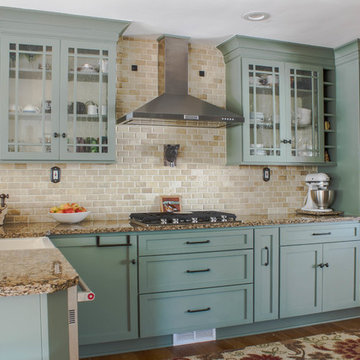
Inspiration for a large farmhouse u-shaped medium tone wood floor and brown floor eat-in kitchen remodel in Detroit with a farmhouse sink, shaker cabinets, green cabinets, quartz countertops, beige backsplash, travertine backsplash, stainless steel appliances, a peninsula and brown countertops
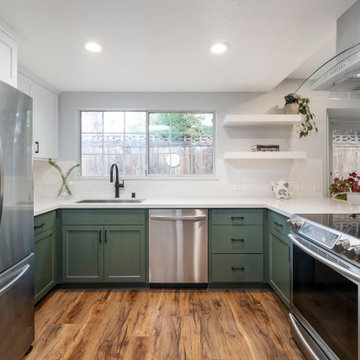
Hand made like white subway applied as classic timeless backsplash, white with subtle gray veining countertops. Black accents pull the kitchen and dining area together.
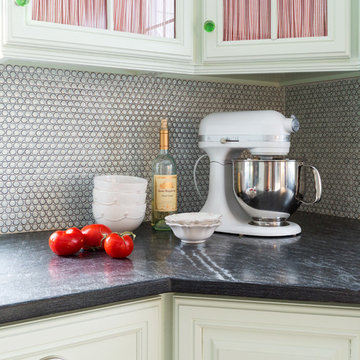
Photo by: Ball & Albanese
Mid-sized eclectic u-shaped painted wood floor eat-in kitchen photo in New York with an undermount sink, raised-panel cabinets, green cabinets, soapstone countertops, multicolored backsplash, mosaic tile backsplash, stainless steel appliances and a peninsula
Mid-sized eclectic u-shaped painted wood floor eat-in kitchen photo in New York with an undermount sink, raised-panel cabinets, green cabinets, soapstone countertops, multicolored backsplash, mosaic tile backsplash, stainless steel appliances and a peninsula
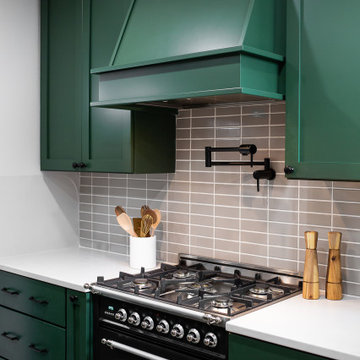
With a major cook in this house, only the best appliances would suffice. This custom made cabinetry hood was essential to provide much-needed ventilation for this gorgeous powerhouse stove along with a convenient pot filler.
Kitchen with Green Cabinets and a Peninsula Ideas
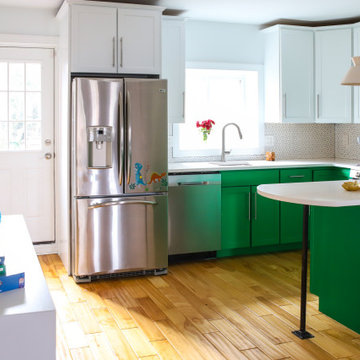
Inspiration for a small modern u-shaped medium tone wood floor eat-in kitchen remodel in Philadelphia with an undermount sink, shaker cabinets, green cabinets, quartz countertops, white backsplash, porcelain backsplash, stainless steel appliances, a peninsula and white countertops
8





