Kitchen with Green Cabinets and Quartzite Countertops Ideas
Refine by:
Budget
Sort by:Popular Today
201 - 220 of 4,008 photos
Item 1 of 4

This home built in 2000 was dark and the kitchen was partially closed off. They wanted to open it up to the outside and update the kitchen and entertaining spaces. We removed a wall between the living room and kitchen and added sliders to the backyard. The beautiful Openseas painted cabinets definitely add a stylish element to this previously dark brown kitchen. Removing the big, bulky, dark built-ins in the living room also brightens up the overall space.
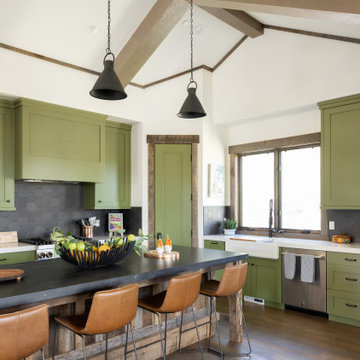
Open concept kitchen - large rustic l-shaped medium tone wood floor, brown floor and exposed beam open concept kitchen idea in Salt Lake City with a farmhouse sink, recessed-panel cabinets, green cabinets, quartzite countertops, gray backsplash, ceramic backsplash, stainless steel appliances, an island and gray countertops
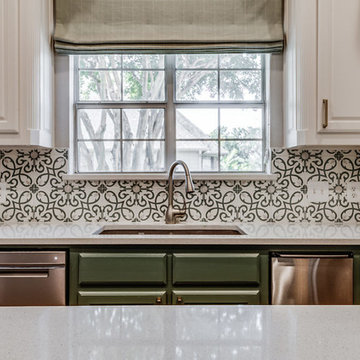
Example of a cottage chic u-shaped concrete floor and brown floor eat-in kitchen design in Dallas with an undermount sink, raised-panel cabinets, green cabinets, quartzite countertops, multicolored backsplash, mosaic tile backsplash, stainless steel appliances, an island and gray countertops
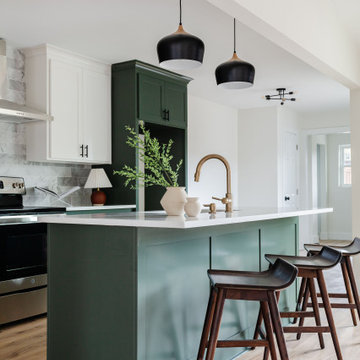
Complete remodel of a 1960s kitchen! Created an open floor plan and custom cabinetry to bring this kitchen in the 21st century! Throw a pop of color and we have a beautifully done kitchen!!
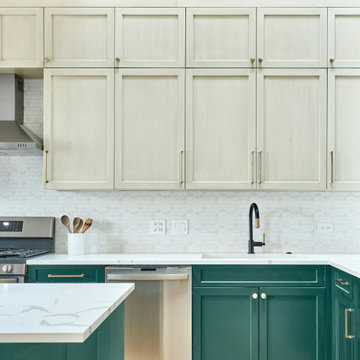
For the kitchen, we decided to go with a double-tier upper cabinet to utilize the height of the loft with its very high ceiling. We also decided to go with the Bottle Green cabinet color by Ultracraft that gives an eclectic feel tying in well with the exposed brick and natural wood features. We paired the green with the Rag Bone cabinet color that balanced it out and blended in with the rest of the space, allowing the green and brass hardware to pop. We also extended the lower cabinets and added a wine fridge to better serve the bar area, perfect for entertaining. Finally, the Ventao Gold Quartz countertop with warm veining tied in perfectly with the brass hardware and Black and Brass faucet.
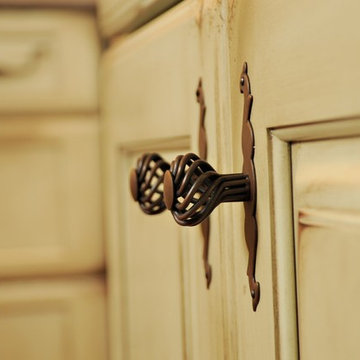
Inspiration for a mid-sized southwestern l-shaped terra-cotta tile enclosed kitchen remodel in Albuquerque with a farmhouse sink, raised-panel cabinets, green cabinets, quartzite countertops, multicolored backsplash, ceramic backsplash, stainless steel appliances and an island
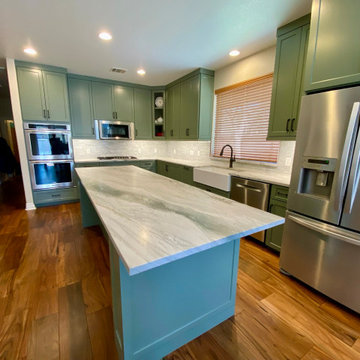
Custom built kitchen.
Kitchen cabinets and kitchen island with custom cuts and finishes. Barrack green on the cabinets while the infinity white leathered quartzite counter top sits on top with the same custom cut.
7FT Kitchen island with built in shelves. Storage, hidden compartments and accessible outlets were built in as well.
Back splash Anthology Mystic Glass: Tradewind Mix
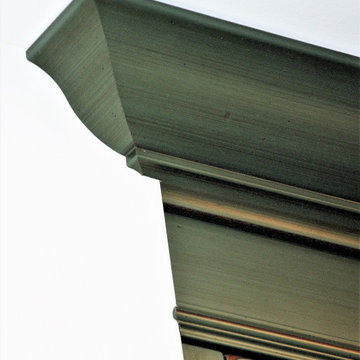
Example of a large transitional u-shaped medium tone wood floor and brown floor eat-in kitchen design in Philadelphia with a farmhouse sink, raised-panel cabinets, green cabinets, quartzite countertops, gray backsplash, marble backsplash, paneled appliances, an island and white countertops

Open concept kitchen - large rustic l-shaped medium tone wood floor, brown floor and exposed beam open concept kitchen idea in Salt Lake City with a farmhouse sink, recessed-panel cabinets, green cabinets, quartzite countertops, gray backsplash, ceramic backsplash, stainless steel appliances, an island and gray countertops
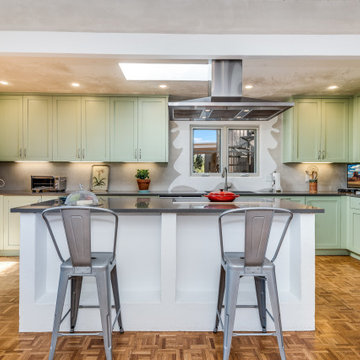
Mid-sized southwest u-shaped light wood floor, brown floor and exposed beam eat-in kitchen photo in Other with a single-bowl sink, green cabinets, quartzite countertops, gray backsplash, stainless steel appliances, an island and gray countertops
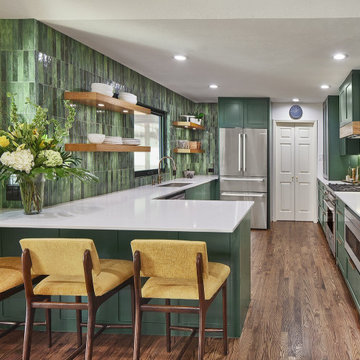
Custom built kitchen cabinets painted SW Dared Hunter Green, floating shelves stained to match hardwood flooring. Kitchen countertop Caesarstone Frosty Carrina with eased edge. Recessed lighting, undercounter LED tape lights,
Tile -Enamel Moss Field Tile
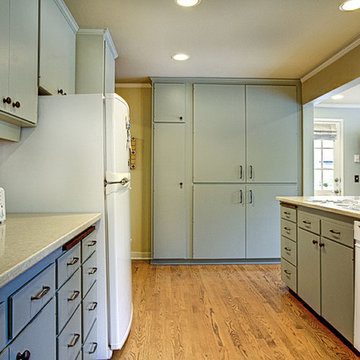
Mid-sized transitional u-shaped medium tone wood floor eat-in kitchen photo in Seattle with an undermount sink, flat-panel cabinets, green cabinets, quartzite countertops, white backsplash, ceramic backsplash, white appliances and a peninsula
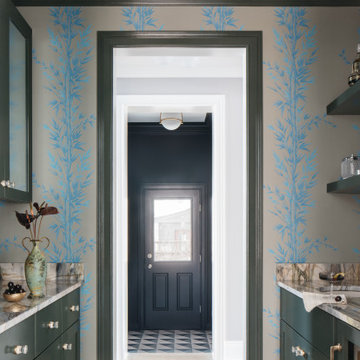
Download our free ebook, Creating the Ideal Kitchen. DOWNLOAD NOW
The homeowners built their traditional Colonial style home 17 years’ ago. It was in great shape but needed some updating. Over the years, their taste had drifted into a more contemporary realm, and they wanted our help to bridge the gap between traditional and modern.
We decided the layout of the kitchen worked well in the space and the cabinets were in good shape, so we opted to do a refresh with the kitchen. The original kitchen had blond maple cabinets and granite countertops. This was also a great opportunity to make some updates to the functionality that they were hoping to accomplish.
After re-finishing all the first floor wood floors with a gray stain, which helped to remove some of the red tones from the red oak, we painted the cabinetry Benjamin Moore “Repose Gray” a very soft light gray. The new countertops are hardworking quartz, and the waterfall countertop to the left of the sink gives a bit of the contemporary flavor.
We reworked the refrigerator wall to create more pantry storage and eliminated the double oven in favor of a single oven and a steam oven. The existing cooktop was replaced with a new range paired with a Venetian plaster hood above. The glossy finish from the hood is echoed in the pendant lights. A touch of gold in the lighting and hardware adds some contrast to the gray and white. A theme we repeated down to the smallest detail illustrated by the Jason Wu faucet by Brizo with its similar touches of white and gold (the arrival of which we eagerly awaited for months due to ripples in the supply chain – but worth it!).
The original breakfast room was pleasant enough with its windows looking into the backyard. Now with its colorful window treatments, new blue chairs and sculptural light fixture, this space flows seamlessly into the kitchen and gives more of a punch to the space.
The original butler’s pantry was functional but was also starting to show its age. The new space was inspired by a wallpaper selection that our client had set aside as a possibility for a future project. It worked perfectly with our pallet and gave a fun eclectic vibe to this functional space. We eliminated some upper cabinets in favor of open shelving and painted the cabinetry in a high gloss finish, added a beautiful quartzite countertop and some statement lighting. The new room is anything but cookie cutter.
Next the mudroom. You can see a peek of the mudroom across the way from the butler’s pantry which got a facelift with new paint, tile floor, lighting and hardware. Simple updates but a dramatic change! The first floor powder room got the glam treatment with its own update of wainscoting, wallpaper, console sink, fixtures and artwork. A great little introduction to what’s to come in the rest of the home.
The whole first floor now flows together in a cohesive pallet of green and blue, reflects the homeowner’s desire for a more modern aesthetic, and feels like a thoughtful and intentional evolution. Our clients were wonderful to work with! Their style meshed perfectly with our brand aesthetic which created the opportunity for wonderful things to happen. We know they will enjoy their remodel for many years to come!
Photography by Margaret Rajic Photography
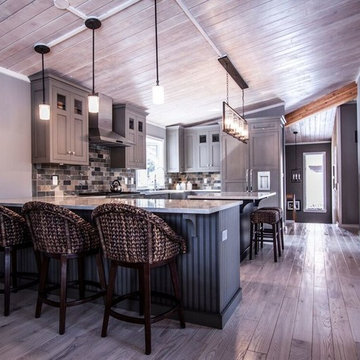
The seagrass counter and island stools add texture and interest to the kitchen.
Photo Credit: Kathy Bustard, Mija Art + Design
www.mijaartanddesign.com
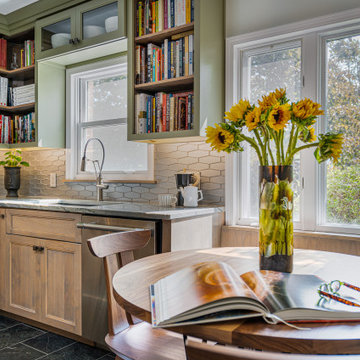
This couples small kitchen was in dire need of an update. The homeowner is an avid cook and cookbook collector so finding a special place for some of his most prized cookbooks was a must! we moved the doorway to accommodate a layout change and the kitchen is now not only more beautiful but much more functional.
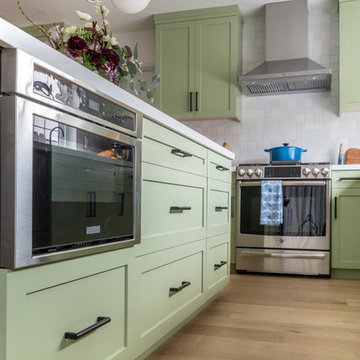
Example of a trendy l-shaped medium tone wood floor and brown floor kitchen design in Other with shaker cabinets, green cabinets, quartzite countertops, white backsplash, stainless steel appliances, an island and white countertops
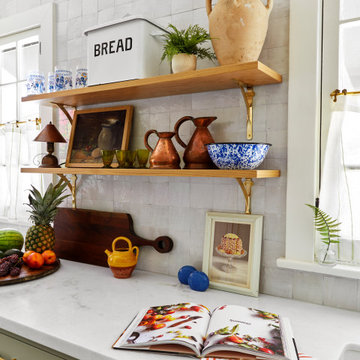
Floating shelves... Zellige tile backsplash to the ceiling
Inspiration for a small eclectic galley kitchen remodel in Los Angeles with shaker cabinets, green cabinets, quartzite countertops, white backsplash, ceramic backsplash and white countertops
Inspiration for a small eclectic galley kitchen remodel in Los Angeles with shaker cabinets, green cabinets, quartzite countertops, white backsplash, ceramic backsplash and white countertops
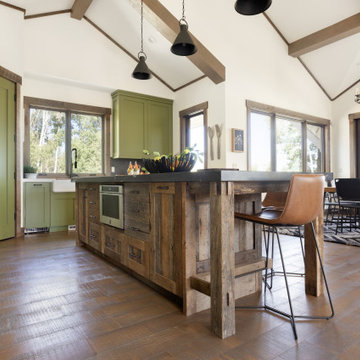
Inspiration for a large rustic l-shaped medium tone wood floor, brown floor and exposed beam open concept kitchen remodel in Salt Lake City with a farmhouse sink, recessed-panel cabinets, green cabinets, quartzite countertops, gray backsplash, ceramic backsplash, stainless steel appliances, an island and gray countertops
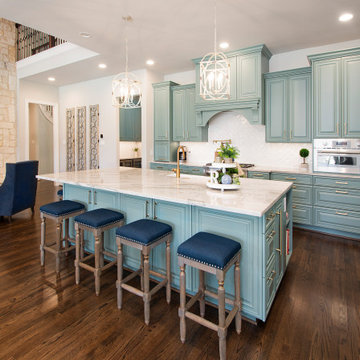
This home built in 2000 was dark and the kitchen was partially closed off. They wanted to open it up to the outside and update the kitchen and entertaining spaces. We removed a wall between the living room and kitchen and added sliders to the backyard. The beautiful Openseas painted cabinets definitely add a stylish element to this previously dark brown kitchen. Removing the big, bulky, dark built-ins in the living room also brightens up the overall space.
Kitchen with Green Cabinets and Quartzite Countertops Ideas
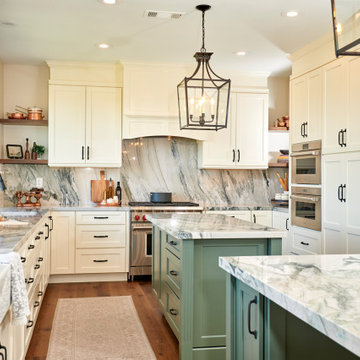
Inspiration for a large timeless galley vinyl floor and brown floor eat-in kitchen remodel in San Diego with a farmhouse sink, flat-panel cabinets, green cabinets, quartzite countertops, gray backsplash, stone slab backsplash, stainless steel appliances, two islands and gray countertops
11





