Kitchen with Green Cabinets and Quartzite Countertops Ideas
Refine by:
Budget
Sort by:Popular Today
161 - 180 of 3,980 photos
Item 1 of 4

Inspiration for a mid-sized craftsman single-wall dark wood floor, brown floor and coffered ceiling eat-in kitchen remodel in New York with a double-bowl sink, beaded inset cabinets, green cabinets, quartzite countertops, beige backsplash, ceramic backsplash, stainless steel appliances, an island and gray countertops
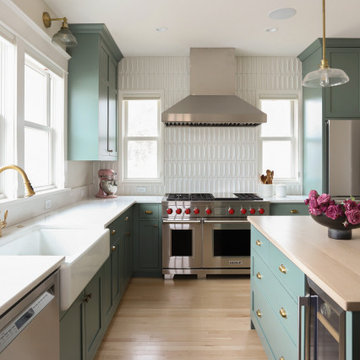
Mid-sized transitional l-shaped light wood floor and brown floor eat-in kitchen photo in Minneapolis with recessed-panel cabinets, green cabinets, an island, a farmhouse sink, quartzite countertops, white backsplash, ceramic backsplash, stainless steel appliances and white countertops
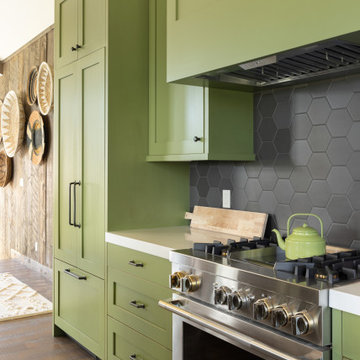
Large mountain style l-shaped medium tone wood floor, brown floor and exposed beam open concept kitchen photo in Salt Lake City with a farmhouse sink, recessed-panel cabinets, green cabinets, quartzite countertops, gray backsplash, ceramic backsplash, stainless steel appliances, an island and gray countertops
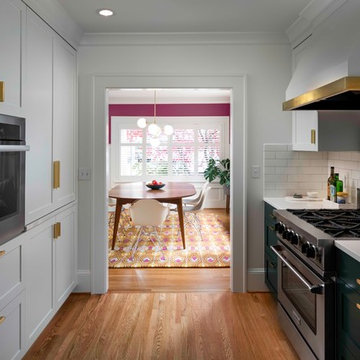
Caleb Vandermeer
Enclosed kitchen - mid-sized transitional galley medium tone wood floor enclosed kitchen idea in Portland with an undermount sink, recessed-panel cabinets, green cabinets, quartzite countertops, white backsplash, ceramic backsplash, stainless steel appliances, an island and white countertops
Enclosed kitchen - mid-sized transitional galley medium tone wood floor enclosed kitchen idea in Portland with an undermount sink, recessed-panel cabinets, green cabinets, quartzite countertops, white backsplash, ceramic backsplash, stainless steel appliances, an island and white countertops
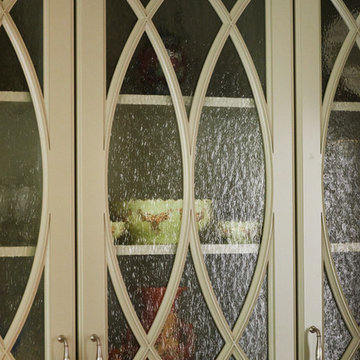
Peter Valli
Enclosed kitchen - mid-sized traditional galley dark wood floor enclosed kitchen idea in Los Angeles with an undermount sink, green cabinets, quartzite countertops, white backsplash, mosaic tile backsplash, stainless steel appliances, no island and glass-front cabinets
Enclosed kitchen - mid-sized traditional galley dark wood floor enclosed kitchen idea in Los Angeles with an undermount sink, green cabinets, quartzite countertops, white backsplash, mosaic tile backsplash, stainless steel appliances, no island and glass-front cabinets
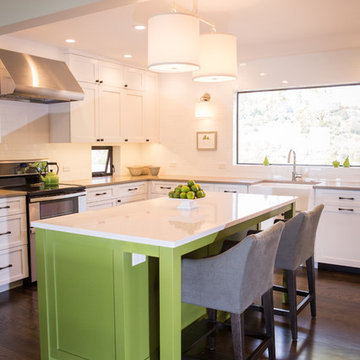
Jessamyn Harris Photography
Eat-in kitchen - mid-sized country l-shaped dark wood floor eat-in kitchen idea in San Francisco with an undermount sink, shaker cabinets, green cabinets, quartzite countertops, white backsplash, ceramic backsplash, stainless steel appliances and an island
Eat-in kitchen - mid-sized country l-shaped dark wood floor eat-in kitchen idea in San Francisco with an undermount sink, shaker cabinets, green cabinets, quartzite countertops, white backsplash, ceramic backsplash, stainless steel appliances and an island
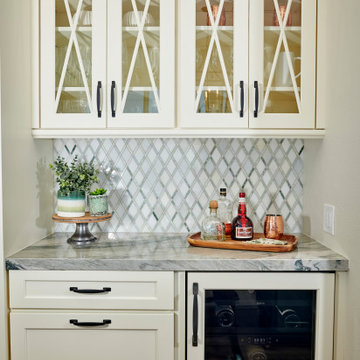
Baker's Delight; this magnificent chefs kitchen has everything that you could dream about for your kitchen including a cooling rack for baking. The two large island with the cage chandeliers are the centerpiece to this kitchen which lead you into the cooking zone. The kitchen features a new sink and a prep sink both are located in front of their own window. We feature Subzero - Wolf appliances including a 36" 6 burner full range with oven, speed oven and steam oven for all your cooking needs.
The islands are eucalyptus green one is set up for all her baking supplies including the cooling rack and the island offers a place to sit with your family.
The flooring featured in this home are a rich luxury vinyl that has the appearance of hardwood floors but the cost savings is substantial over hardwood.
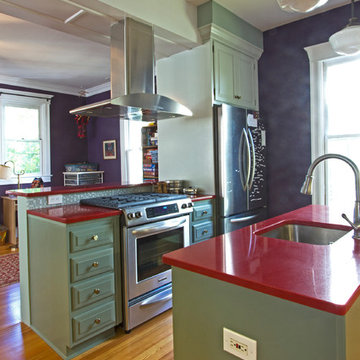
Originally, our clients were leaning toward a more neutral color scheme for the kitchen, to offset the home's otherwise vibrant palette. After falling in love with the deep red quartz countertops, however, they compromised by selecting calming grey and green tones for the kitchen walls and cabinetry. The stainless steel refrigerator, range hood, microwave, and oven contrast refreshingly with the overall color palette of the room.
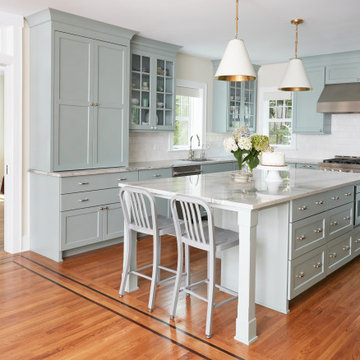
U shaped kitchens are often thought of as the most practical. The layout here is from pantry to refrigerator to prep sink to stove and over to the clean up sink and dishwasher….the owners report…”we can not believe how easy it is to maneuver in the space. It just makes sense.”
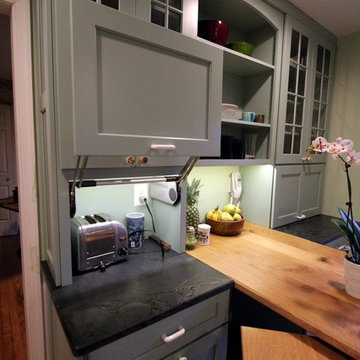
Challenges of a Small Kitchen.
"How can we add a dishwasher and increase storage to our already small kitchen?"
A good question for sure. We tucked the refrigerator into what had been a hall closet, encorporated a neat rolling cabinet/cutting board 'under' the new (handmade by owner) oak table, replaced a window into a new place, removed an space wasting unused brick chimney, strategically added many storage cabinets and removed bearing walls.
The countertops are a combination of soapstone and Quartzite. We even squeezed in the "small but pretty" farm sink!
"Lance Kramer (project manager) kept us informed every step, kept the job clean, did great work" ...and with a twinkle in his eye
... " I'd recommend you do not fire him". Richard L." No danger there! Great job K Team.
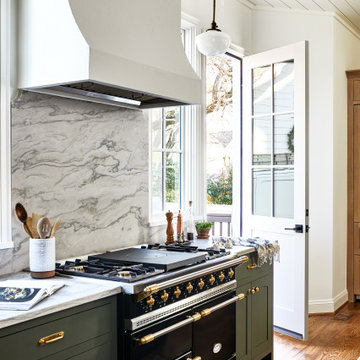
A spacious kitchen with three "zones" to fully utilize the space. Full custom cabinetry in painted and stained finishes.
Large transitional medium tone wood floor, brown floor and shiplap ceiling enclosed kitchen photo in DC Metro with an undermount sink, beaded inset cabinets, green cabinets, quartzite countertops, gray backsplash, stone slab backsplash, paneled appliances, an island and gray countertops
Large transitional medium tone wood floor, brown floor and shiplap ceiling enclosed kitchen photo in DC Metro with an undermount sink, beaded inset cabinets, green cabinets, quartzite countertops, gray backsplash, stone slab backsplash, paneled appliances, an island and gray countertops

Example of a large classic galley vinyl floor and brown floor eat-in kitchen design in San Diego with a farmhouse sink, flat-panel cabinets, green cabinets, quartzite countertops, gray backsplash, stone slab backsplash, stainless steel appliances, two islands and gray countertops
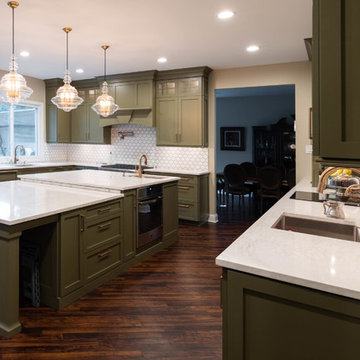
Large transitional u-shaped medium tone wood floor and brown floor eat-in kitchen photo in Philadelphia with an undermount sink, flat-panel cabinets, green cabinets, quartzite countertops, white backsplash, ceramic backsplash, stainless steel appliances, an island and white countertops
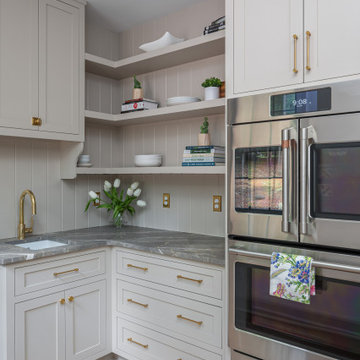
Large elegant galley medium tone wood floor, brown floor and exposed beam open concept kitchen photo in Raleigh with a farmhouse sink, shaker cabinets, green cabinets, quartzite countertops, green backsplash, cement tile backsplash, stainless steel appliances, an island and white countertops
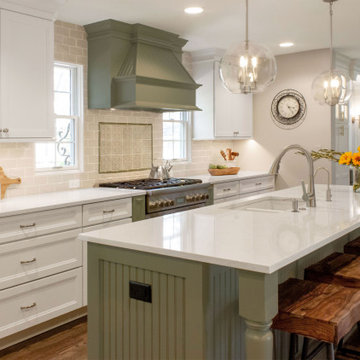
Example of a large transitional galley brown floor eat-in kitchen design in Chicago with an undermount sink, shaker cabinets, green cabinets, quartzite countertops, gray backsplash, ceramic backsplash, stainless steel appliances, an island and white countertops
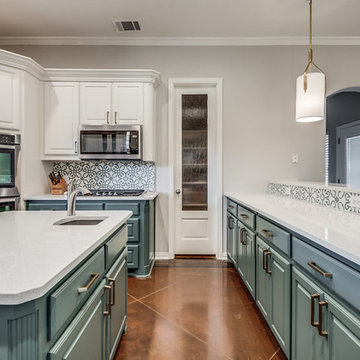
Eat-in kitchen - shabby-chic style u-shaped concrete floor and brown floor eat-in kitchen idea in Dallas with an undermount sink, raised-panel cabinets, green cabinets, quartzite countertops, multicolored backsplash, mosaic tile backsplash, stainless steel appliances, an island and gray countertops
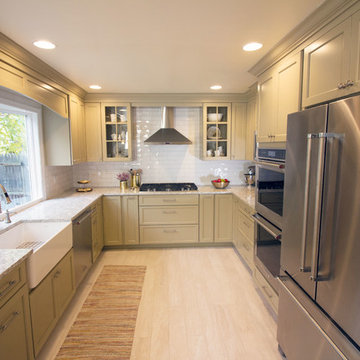
David Domos
Inspiration for a large farmhouse galley beige floor kitchen remodel in New York with a farmhouse sink, beaded inset cabinets, green cabinets, quartzite countertops, white backsplash, subway tile backsplash, stainless steel appliances, multicolored countertops and a peninsula
Inspiration for a large farmhouse galley beige floor kitchen remodel in New York with a farmhouse sink, beaded inset cabinets, green cabinets, quartzite countertops, white backsplash, subway tile backsplash, stainless steel appliances, multicolored countertops and a peninsula
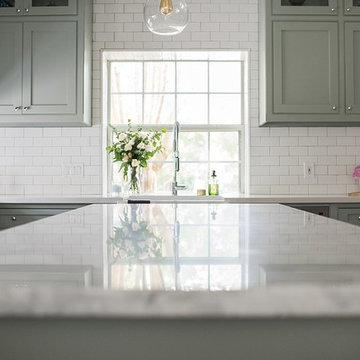
Cambridge Row Design & Renovation, Melissa Parsons Photography
An old, outdated kitchen was transformed into a light, airy kitchen with green cabinetry and light counters. Polished chrome and industrial pendants add hints of modern to classic farmhouse details like subway tile and shaker cabinets.
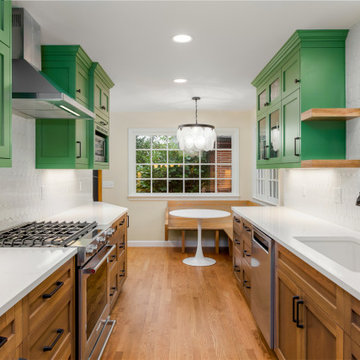
Kitchen - transitional galley medium tone wood floor and brown floor kitchen idea in Portland with a drop-in sink, shaker cabinets, green cabinets, quartzite countertops, white backsplash, subway tile backsplash, stainless steel appliances and white countertops
Kitchen with Green Cabinets and Quartzite Countertops Ideas
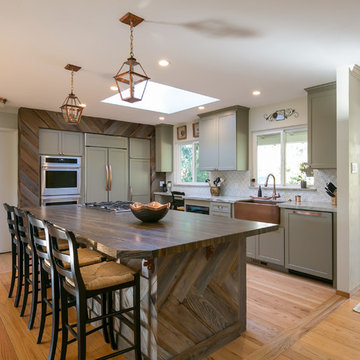
Example of a mid-sized mountain style l-shaped light wood floor and yellow floor open concept kitchen design in San Francisco with a farmhouse sink, shaker cabinets, green cabinets, quartzite countertops, multicolored backsplash, stainless steel appliances, an island and multicolored countertops
9





