Kitchen with Green Cabinets and Stone Slab Backsplash Ideas
Refine by:
Budget
Sort by:Popular Today
161 - 180 of 941 photos
Item 1 of 3
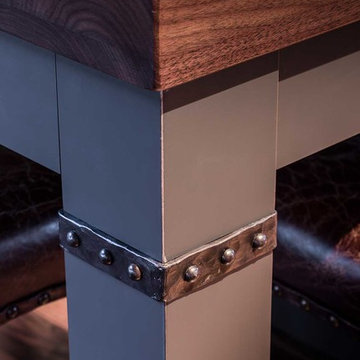
Band of steel around island leg.
Example of a huge urban u-shaped medium tone wood floor and brown floor eat-in kitchen design in Chicago with an undermount sink, flat-panel cabinets, green cabinets, quartzite countertops, gray backsplash, stone slab backsplash, stainless steel appliances and an island
Example of a huge urban u-shaped medium tone wood floor and brown floor eat-in kitchen design in Chicago with an undermount sink, flat-panel cabinets, green cabinets, quartzite countertops, gray backsplash, stone slab backsplash, stainless steel appliances and an island
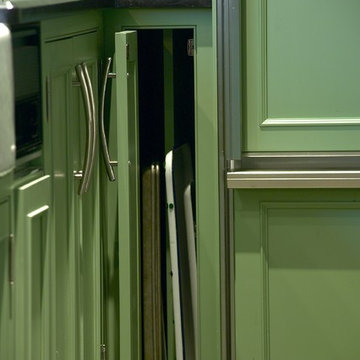
The green tones of this kitchen give a modern twist to this traditional home. Beaded board coffered ceiling delineates the kitchen space in this open floor plan.
Detail of the tray cabinet (open)
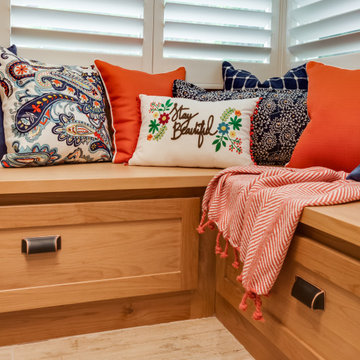
The window bench at the corner of the kitchen provides extra storage as well as a place to perch and watch the goings on in the neighborhood.
Example of a mid-sized transitional l-shaped travertine floor and beige floor eat-in kitchen design in Sacramento with an undermount sink, shaker cabinets, green cabinets, quartzite countertops, multicolored backsplash, stone slab backsplash, stainless steel appliances, no island and multicolored countertops
Example of a mid-sized transitional l-shaped travertine floor and beige floor eat-in kitchen design in Sacramento with an undermount sink, shaker cabinets, green cabinets, quartzite countertops, multicolored backsplash, stone slab backsplash, stainless steel appliances, no island and multicolored countertops
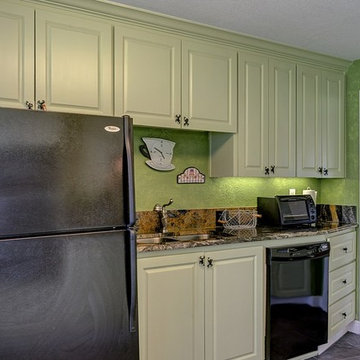
Example of a small cottage galley ceramic tile and brown floor enclosed kitchen design in Dallas with raised-panel cabinets, green cabinets, granite countertops, multicolored backsplash, stone slab backsplash, black appliances and no island
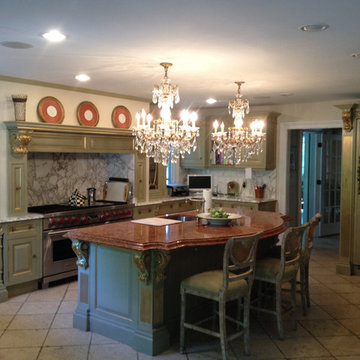
Large ornate u-shaped ceramic tile and beige floor enclosed kitchen photo in Philadelphia with an undermount sink, raised-panel cabinets, green cabinets, marble countertops, gray backsplash, stone slab backsplash, paneled appliances and an island
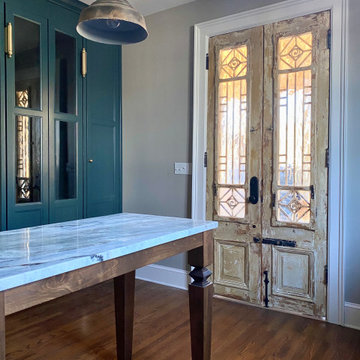
This French Country inspired kitchen was installed in a Tudor revival style cottage near Missionary Ridge in Chattanooga, TN. The Ilve Oven, Shadow Storm Quartzite and french casement push-out all add old world charm to this modern kitchen.
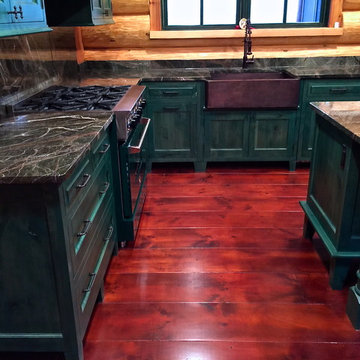
Ally Young
Example of a large mountain style l-shaped medium tone wood floor eat-in kitchen design in New York with an island, beaded inset cabinets, green cabinets, granite countertops, black backsplash, stone slab backsplash, colored appliances and a farmhouse sink
Example of a large mountain style l-shaped medium tone wood floor eat-in kitchen design in New York with an island, beaded inset cabinets, green cabinets, granite countertops, black backsplash, stone slab backsplash, colored appliances and a farmhouse sink
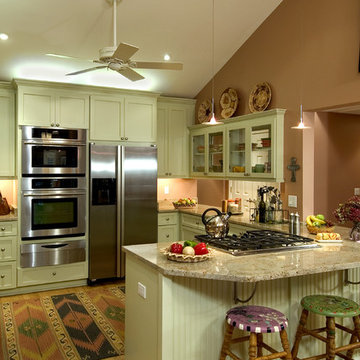
Greg Hadley
Eat-in kitchen - traditional u-shaped light wood floor eat-in kitchen idea in DC Metro with an undermount sink, glass-front cabinets, green cabinets, granite countertops, beige backsplash, stone slab backsplash, stainless steel appliances and a peninsula
Eat-in kitchen - traditional u-shaped light wood floor eat-in kitchen idea in DC Metro with an undermount sink, glass-front cabinets, green cabinets, granite countertops, beige backsplash, stone slab backsplash, stainless steel appliances and a peninsula
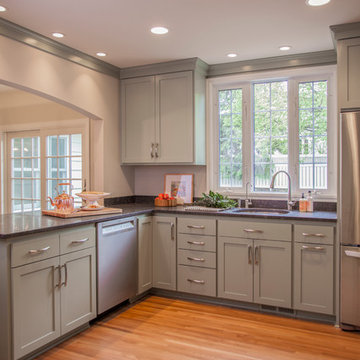
Jenna & Lauren Weiler
Example of a mid-sized classic u-shaped light wood floor eat-in kitchen design in Minneapolis with an undermount sink, recessed-panel cabinets, green cabinets, granite countertops, black backsplash, stone slab backsplash, stainless steel appliances and an island
Example of a mid-sized classic u-shaped light wood floor eat-in kitchen design in Minneapolis with an undermount sink, recessed-panel cabinets, green cabinets, granite countertops, black backsplash, stone slab backsplash, stainless steel appliances and an island
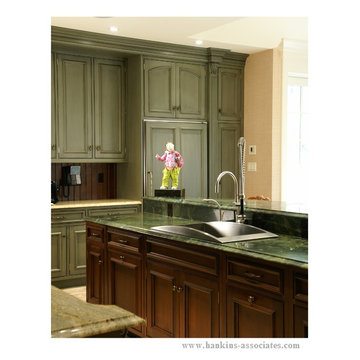
Custom beaded inset cabinetry in a stained and glazed finish and custom moss green painted finish. Main sink with drop-in stainless sink, gooseneck faucet and commercial-like sprayer.
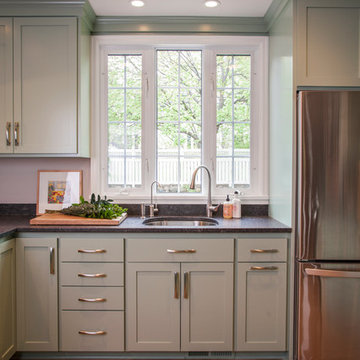
Jenna & Lauren Weiler
Inspiration for a mid-sized timeless u-shaped light wood floor eat-in kitchen remodel in Minneapolis with an undermount sink, recessed-panel cabinets, green cabinets, granite countertops, black backsplash, stone slab backsplash, stainless steel appliances and an island
Inspiration for a mid-sized timeless u-shaped light wood floor eat-in kitchen remodel in Minneapolis with an undermount sink, recessed-panel cabinets, green cabinets, granite countertops, black backsplash, stone slab backsplash, stainless steel appliances and an island
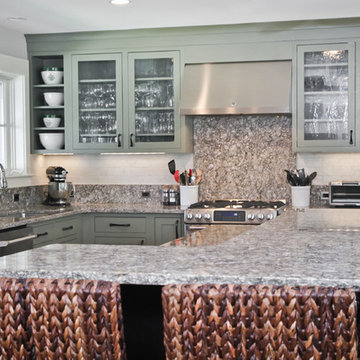
A traditional kitchen on Boston's North Shore
Eat-in kitchen - mid-sized transitional l-shaped medium tone wood floor and brown floor eat-in kitchen idea in Boston with an undermount sink, green cabinets, granite countertops, stone slab backsplash, stainless steel appliances, recessed-panel cabinets, multicolored backsplash and an island
Eat-in kitchen - mid-sized transitional l-shaped medium tone wood floor and brown floor eat-in kitchen idea in Boston with an undermount sink, green cabinets, granite countertops, stone slab backsplash, stainless steel appliances, recessed-panel cabinets, multicolored backsplash and an island
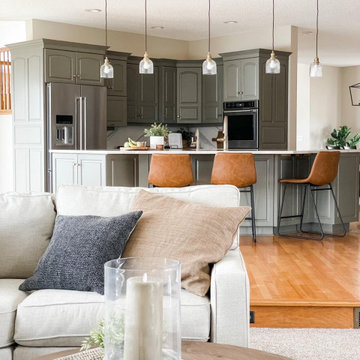
The custom grey with a touch of green opaque finished cabinets are a match made in heaven for this open concept kitchen.
Cabinetry by Woodland Cabinetry
Design by Inspiring Interiors by Deb
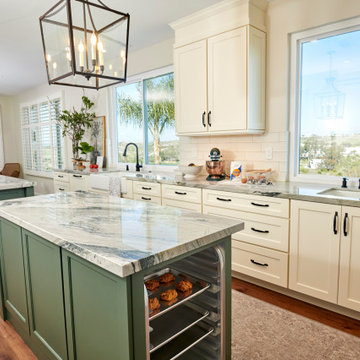
Inspiration for a large timeless galley vinyl floor and brown floor eat-in kitchen remodel in San Diego with a farmhouse sink, flat-panel cabinets, green cabinets, quartzite countertops, gray backsplash, stone slab backsplash, stainless steel appliances, two islands and gray countertops
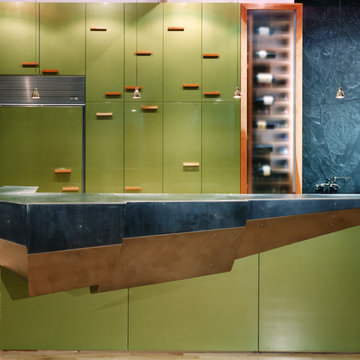
photo ©: Michael Moran
Light wood floor eat-in kitchen photo in New York with an undermount sink, flat-panel cabinets, green cabinets, stainless steel countertops, gray backsplash, stone slab backsplash, paneled appliances and an island
Light wood floor eat-in kitchen photo in New York with an undermount sink, flat-panel cabinets, green cabinets, stainless steel countertops, gray backsplash, stone slab backsplash, paneled appliances and an island
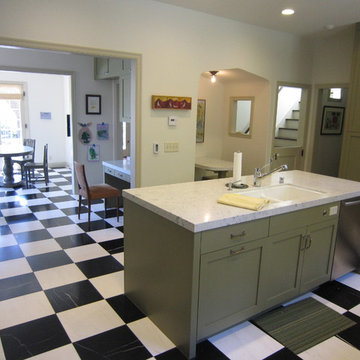
The original kitchen was divided into 3 pieces in this, now, one space. Once the walls were removed the center island was added. Ceiling was raised. Opening to the butler's pantry was widened. A large format black & white marble floor runs throughout. It does have in-floor heating.
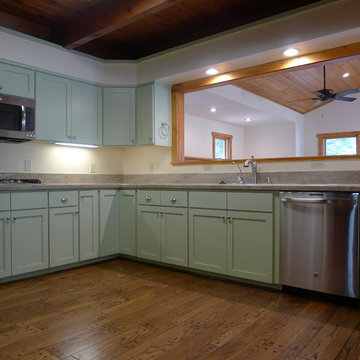
Justin Dowd
Inspiration for a mid-sized contemporary u-shaped dark wood floor eat-in kitchen remodel in Sacramento with a single-bowl sink, shaker cabinets, green cabinets, granite countertops, gray backsplash, stone slab backsplash, stainless steel appliances and a peninsula
Inspiration for a mid-sized contemporary u-shaped dark wood floor eat-in kitchen remodel in Sacramento with a single-bowl sink, shaker cabinets, green cabinets, granite countertops, gray backsplash, stone slab backsplash, stainless steel appliances and a peninsula
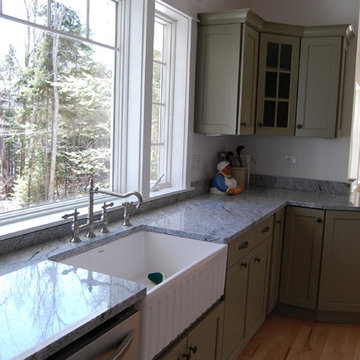
Eat-in kitchen - huge country u-shaped light wood floor eat-in kitchen idea in Portland Maine with a farmhouse sink, shaker cabinets, green cabinets, granite countertops, gray backsplash, stone slab backsplash, stainless steel appliances and an island
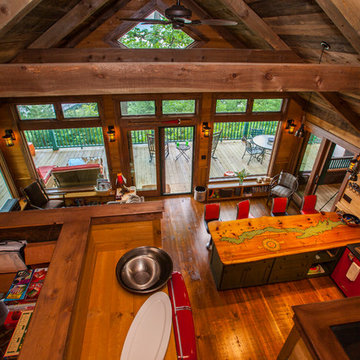
Nancie Battaglia
Open concept kitchen - mid-sized rustic u-shaped medium tone wood floor open concept kitchen idea in Boston with an undermount sink, flat-panel cabinets, green cabinets, soapstone countertops, brown backsplash, stone slab backsplash, colored appliances and a peninsula
Open concept kitchen - mid-sized rustic u-shaped medium tone wood floor open concept kitchen idea in Boston with an undermount sink, flat-panel cabinets, green cabinets, soapstone countertops, brown backsplash, stone slab backsplash, colored appliances and a peninsula
Kitchen with Green Cabinets and Stone Slab Backsplash Ideas
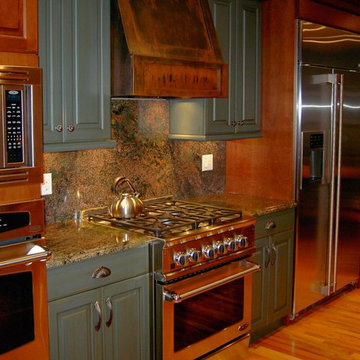
Eat-in kitchen - mid-sized craftsman u-shaped light wood floor and brown floor eat-in kitchen idea in New York with raised-panel cabinets, green cabinets, granite countertops, multicolored backsplash, stone slab backsplash, stainless steel appliances and multicolored countertops
9





