Kitchen with Green Cabinets and Subway Tile Backsplash Ideas
Refine by:
Budget
Sort by:Popular Today
61 - 80 of 2,205 photos
Item 1 of 3
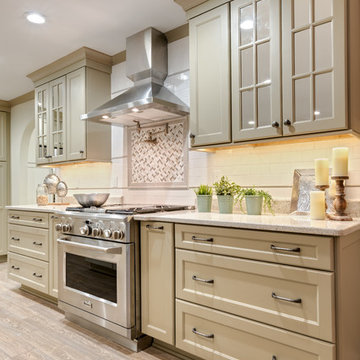
Large Kitchen with Double Island
Photographer: Sacha Griffin
Eat-in kitchen - huge transitional single-wall porcelain tile and beige floor eat-in kitchen idea in Atlanta with a farmhouse sink, recessed-panel cabinets, green cabinets, granite countertops, white backsplash, subway tile backsplash, stainless steel appliances, two islands and white countertops
Eat-in kitchen - huge transitional single-wall porcelain tile and beige floor eat-in kitchen idea in Atlanta with a farmhouse sink, recessed-panel cabinets, green cabinets, granite countertops, white backsplash, subway tile backsplash, stainless steel appliances, two islands and white countertops
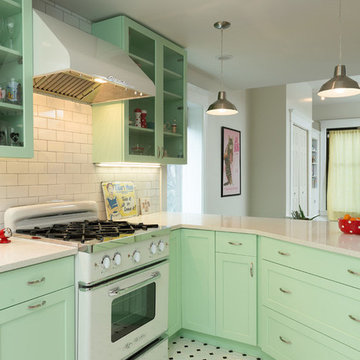
A retro 1950’s kitchen featuring green custom colored cabinets with glass door mounts, under cabinet lighting, pull-out drawers, and Lazy Susans. To contrast with the green we added in red window treatments, a toaster oven, and other small red polka dot accessories. A few final touches we made include a retro fridge, retro oven, retro dishwasher, an apron sink, light quartz countertops, a white subway tile backsplash, and retro tile flooring.
Designed by Chi Renovation & Design who also serve the Chicagoland area and it's surrounding suburbs, with an emphasis on the North Side and North Shore. You'll find their work from the Loop through Lincoln Park, Skokie, Evanston, Wilmette, and all of the way up to Lake Forest.
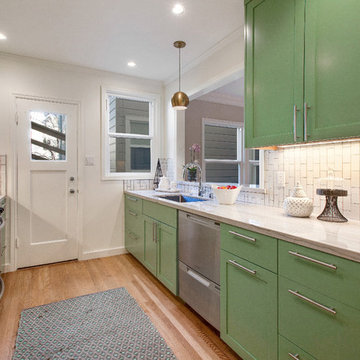
Mid-sized transitional galley light wood floor eat-in kitchen photo in San Francisco with shaker cabinets, green cabinets, white backsplash, subway tile backsplash and stainless steel appliances
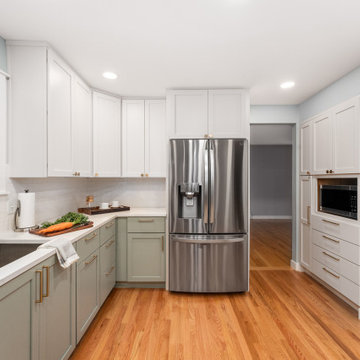
Example of a mid-sized transitional u-shaped medium tone wood floor and brown floor enclosed kitchen design in Denver with an undermount sink, shaker cabinets, green cabinets, quartz countertops, white backsplash, subway tile backsplash, stainless steel appliances, no island and white countertops
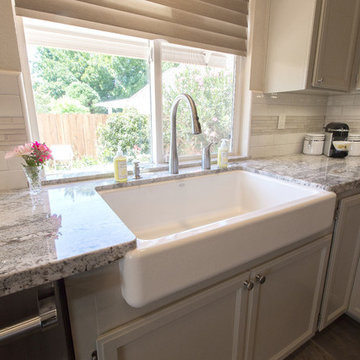
kitchenCRATE Matthews Court | Escalon, CA | Granite: Arizona Tile Monte Cristo | Backsplash: Daltile Semi-Gloss 6X8 Tiles | Accent: Bedrosians Manhattan Cashmere Glass Tiles | Cabinets: Kelly-Moore Lodgepole Pines | Sink: Kohler Whitehaven in Biscuit | Faucet: Kohler Simplice in Vibrant Stainless | Floor Tile: Bedrosians Autumn Gold Slate Versailles Pattern
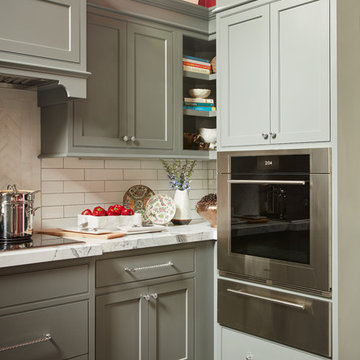
Interior Design: Vani Sayeed Studios
Photo Credits: Jared Kuzia Photography
Inspiration for a mid-sized transitional u-shaped porcelain tile and gray floor enclosed kitchen remodel in Boston with an undermount sink, marble countertops, white backsplash, paneled appliances, an island, shaker cabinets, green cabinets and subway tile backsplash
Inspiration for a mid-sized transitional u-shaped porcelain tile and gray floor enclosed kitchen remodel in Boston with an undermount sink, marble countertops, white backsplash, paneled appliances, an island, shaker cabinets, green cabinets and subway tile backsplash
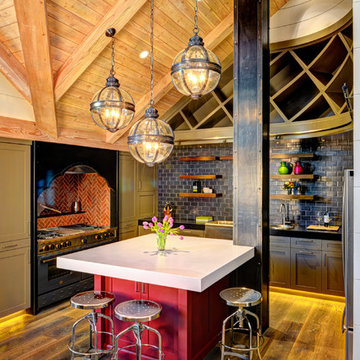
The combination of wood and textured walls offer a rustic and playful ambiance for this spacious kitchen. Appliances were strategically placed to save space so the client can move freely around the place.
Built by ULFBUILT. Contact us today to learn more.
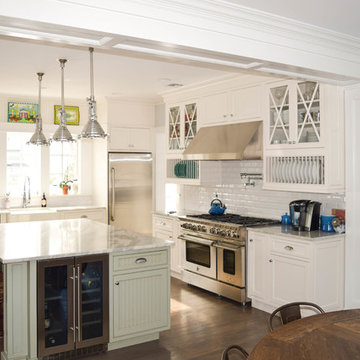
Ally Young
Example of a large classic l-shaped dark wood floor eat-in kitchen design in New York with a farmhouse sink, recessed-panel cabinets, green cabinets, quartzite countertops, white backsplash, subway tile backsplash, stainless steel appliances and an island
Example of a large classic l-shaped dark wood floor eat-in kitchen design in New York with a farmhouse sink, recessed-panel cabinets, green cabinets, quartzite countertops, white backsplash, subway tile backsplash, stainless steel appliances and an island
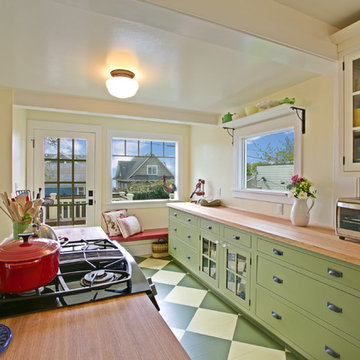
PhotoTour.com - Bill Johnson
Inspiration for a craftsman u-shaped painted wood floor enclosed kitchen remodel in Seattle with glass-front cabinets, green cabinets, wood countertops, white backsplash, subway tile backsplash, stainless steel appliances and an island
Inspiration for a craftsman u-shaped painted wood floor enclosed kitchen remodel in Seattle with glass-front cabinets, green cabinets, wood countertops, white backsplash, subway tile backsplash, stainless steel appliances and an island

Kitchen Designed by Sustainable Kitchens at www.houzz.co.uk/pro/sustainablekitchens
Photography by Charlie O'Beirne at Lukonic.com
Elegant l-shaped cement tile floor and gray floor open concept kitchen photo in London with an undermount sink, shaker cabinets, green cabinets, wood countertops, white backsplash, subway tile backsplash and an island
Elegant l-shaped cement tile floor and gray floor open concept kitchen photo in London with an undermount sink, shaker cabinets, green cabinets, wood countertops, white backsplash, subway tile backsplash and an island
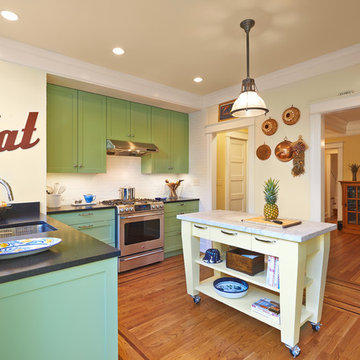
Photographer: Hoachlander Davis Photography
Eat-in kitchen - mid-sized transitional l-shaped medium tone wood floor eat-in kitchen idea in DC Metro with a single-bowl sink, shaker cabinets, green cabinets, marble countertops, white backsplash, subway tile backsplash, stainless steel appliances and an island
Eat-in kitchen - mid-sized transitional l-shaped medium tone wood floor eat-in kitchen idea in DC Metro with a single-bowl sink, shaker cabinets, green cabinets, marble countertops, white backsplash, subway tile backsplash, stainless steel appliances and an island
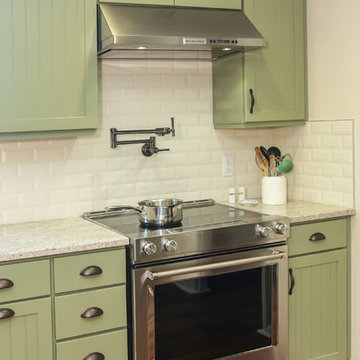
Modern Farmhouse Kitchen Remodel
Eat-in kitchen - large farmhouse l-shaped medium tone wood floor and brown floor eat-in kitchen idea in Atlanta with a farmhouse sink, beaded inset cabinets, green cabinets, quartz countertops, white backsplash, subway tile backsplash, stainless steel appliances, a peninsula and multicolored countertops
Eat-in kitchen - large farmhouse l-shaped medium tone wood floor and brown floor eat-in kitchen idea in Atlanta with a farmhouse sink, beaded inset cabinets, green cabinets, quartz countertops, white backsplash, subway tile backsplash, stainless steel appliances, a peninsula and multicolored countertops
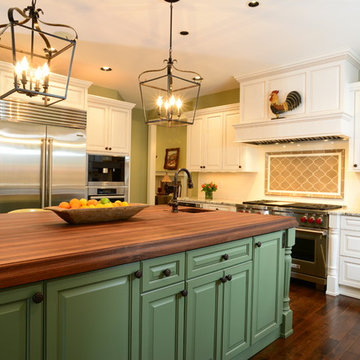
Large elegant u-shaped medium tone wood floor eat-in kitchen photo in Seattle with an undermount sink, raised-panel cabinets, green cabinets, wood countertops, white backsplash, subway tile backsplash, stainless steel appliances and an island
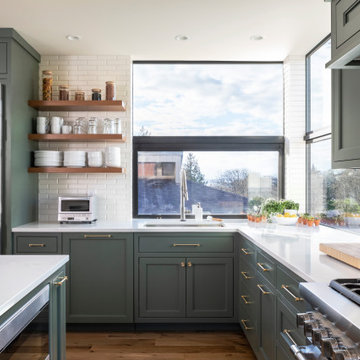
Green cabinets and white backsplash in a kitchen corner with open shelving
Example of a mid-sized trendy l-shaped medium tone wood floor eat-in kitchen design in Seattle with an undermount sink, beaded inset cabinets, green cabinets, quartz countertops, yellow backsplash, subway tile backsplash, stainless steel appliances, an island and white countertops
Example of a mid-sized trendy l-shaped medium tone wood floor eat-in kitchen design in Seattle with an undermount sink, beaded inset cabinets, green cabinets, quartz countertops, yellow backsplash, subway tile backsplash, stainless steel appliances, an island and white countertops
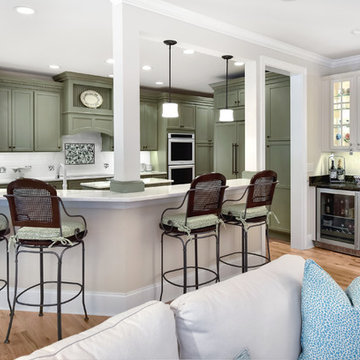
William Quarles Photography
Example of a large classic medium tone wood floor and brown floor open concept kitchen design in Charleston with recessed-panel cabinets, green cabinets, marble countertops, white backsplash, subway tile backsplash, paneled appliances and an island
Example of a large classic medium tone wood floor and brown floor open concept kitchen design in Charleston with recessed-panel cabinets, green cabinets, marble countertops, white backsplash, subway tile backsplash, paneled appliances and an island
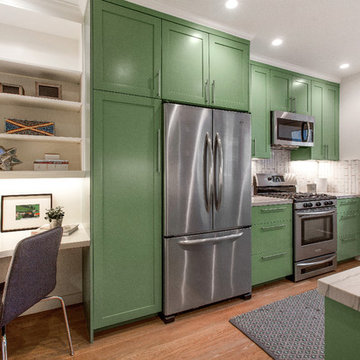
Example of a mid-sized transitional galley light wood floor eat-in kitchen design in San Francisco with shaker cabinets, green cabinets, white backsplash, subway tile backsplash, stainless steel appliances and an island
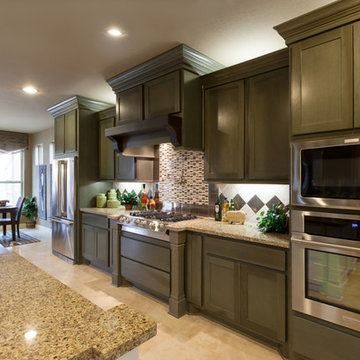
Connie Anderson Photography
Inspiration for a mid-sized transitional galley travertine floor open concept kitchen remodel in Houston with a drop-in sink, shaker cabinets, green cabinets, granite countertops, white backsplash, subway tile backsplash, stainless steel appliances and an island
Inspiration for a mid-sized transitional galley travertine floor open concept kitchen remodel in Houston with a drop-in sink, shaker cabinets, green cabinets, granite countertops, white backsplash, subway tile backsplash, stainless steel appliances and an island
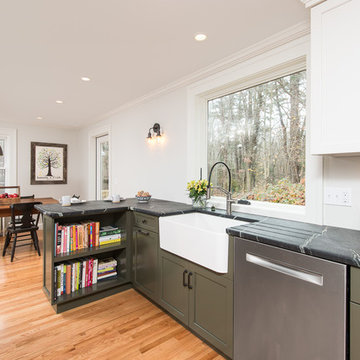
A much feared Lead Paint discovery lead to this complete kitchen remodel. Flawless execution and craftsmanship around every corner. The new kitchen blends really well with the adjoining spaces and feels very inviting. Details abound, from the Demi-Lune countertop bracket to the reclaimed cherry floating shelves and exhaust housing. Timeless design with all the modern conveniences and durable finishes to be expected from Long Look Kitchen & Bath, as always.
Photography: Hadrien Dimier Photographie
Interior Design: Long Look Kitchen & Bath

Large arts and crafts l-shaped eat-in kitchen photo in Boston with an undermount sink, shaker cabinets, green cabinets, quartz countertops, white backsplash, subway tile backsplash, stainless steel appliances, an island and white countertops
Kitchen with Green Cabinets and Subway Tile Backsplash Ideas
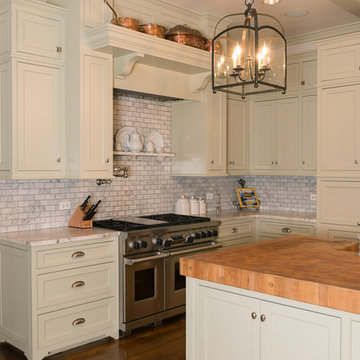
Karen Knecht Photography
Inspiration for a huge timeless galley medium tone wood floor eat-in kitchen remodel in Chicago with flat-panel cabinets, green cabinets, marble countertops, gray backsplash, subway tile backsplash, stainless steel appliances and two islands
Inspiration for a huge timeless galley medium tone wood floor eat-in kitchen remodel in Chicago with flat-panel cabinets, green cabinets, marble countertops, gray backsplash, subway tile backsplash, stainless steel appliances and two islands
4





