Kitchen with Green Cabinets and Subway Tile Backsplash Ideas
Sort by:Popular Today
141 - 160 of 2,205 photos
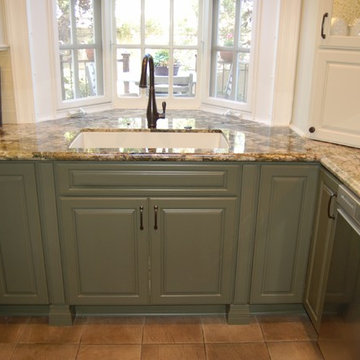
Design by Lea
Eat-in kitchen - small traditional u-shaped porcelain tile eat-in kitchen idea in Orange County with an undermount sink, raised-panel cabinets, green cabinets, granite countertops, white backsplash, subway tile backsplash, stainless steel appliances and no island
Eat-in kitchen - small traditional u-shaped porcelain tile eat-in kitchen idea in Orange County with an undermount sink, raised-panel cabinets, green cabinets, granite countertops, white backsplash, subway tile backsplash, stainless steel appliances and no island
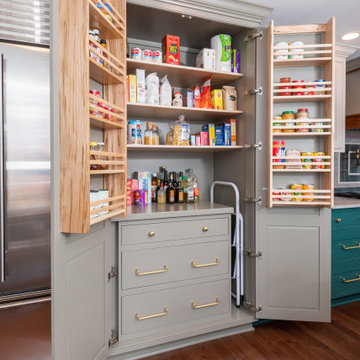
Touch Down Station at end of refrigerator. Includes space for message board, mail sorters and charging station
Kitchen pantry - large transitional l-shaped light wood floor and brown floor kitchen pantry idea in Other with a farmhouse sink, beaded inset cabinets, green cabinets, quartz countertops, beige backsplash, subway tile backsplash, stainless steel appliances, an island and gray countertops
Kitchen pantry - large transitional l-shaped light wood floor and brown floor kitchen pantry idea in Other with a farmhouse sink, beaded inset cabinets, green cabinets, quartz countertops, beige backsplash, subway tile backsplash, stainless steel appliances, an island and gray countertops
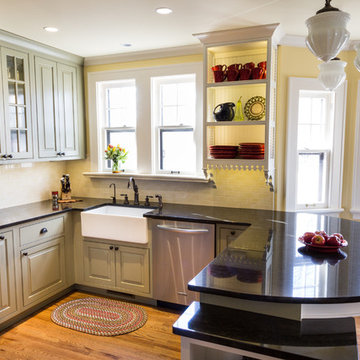
Deborah Walker
Kitchen - large country u-shaped medium tone wood floor and brown floor kitchen idea in Wichita with a farmhouse sink, raised-panel cabinets, green cabinets, white backsplash, subway tile backsplash, stainless steel appliances and a peninsula
Kitchen - large country u-shaped medium tone wood floor and brown floor kitchen idea in Wichita with a farmhouse sink, raised-panel cabinets, green cabinets, white backsplash, subway tile backsplash, stainless steel appliances and a peninsula
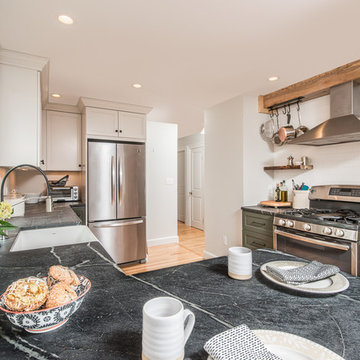
A much feared Lead Paint discovery lead to this complete kitchen remodel. Flawless execution and craftsmanship around every corner. The new kitchen blends really well with the adjoining spaces and feels very inviting. Details abound, from the Demi-Lune countertop bracket to the reclaimed cherry floating shelves and exhaust housing. Timeless design with all the modern conveniences and durable finishes to be expected from Long Look Kitchen & Bath, as always.
Photography: Hadrien Dimier Photographie
Interior Design: Long Look Kitchen & Bath
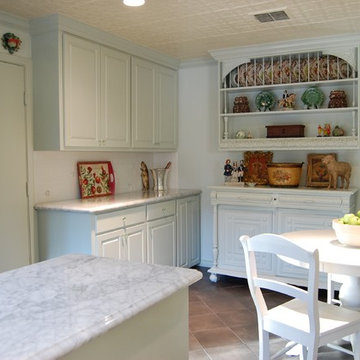
Inspiration for a mid-sized timeless l-shaped ceramic tile open concept kitchen remodel in Houston with raised-panel cabinets, green cabinets, marble countertops, white backsplash, subway tile backsplash, stainless steel appliances and an island
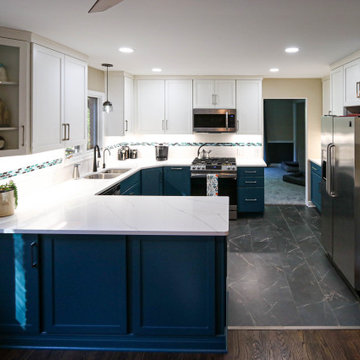
On the wall and tall cabinets are Medallion Silverline Lancaster door with White Icing painted finish . For the base cabinets are Medallion Gold Potter’s Mill in Marine painted finish. The countertop is Calacatta Quartz. The backsplash is Subway Lab 3x12 field tile in Matte White, Illuminary Iridescent accent tile. Meridian 60/40 undermount Stainless Steel sink. Moen Sleek pull-out faucet in Matte Black finish. On the floor is Mannington Vienna 12x24.
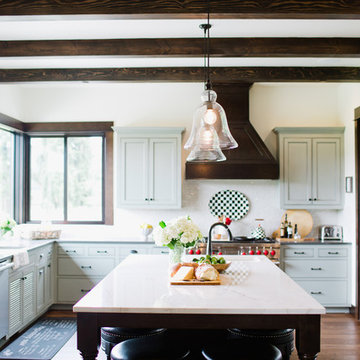
Handmade European-style cabinets were designed for this home. The home-owner frequently entertains with large gatherings. The kitchen was especially designed with this in mind. The pantry is critical in housing supplies and an extensive collections of dishes.
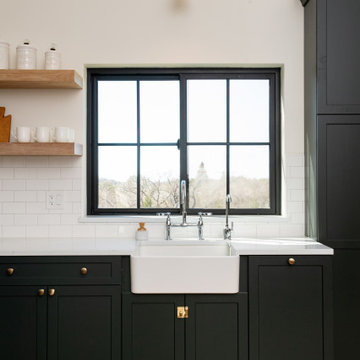
Open concept kitchen - mid-sized scandinavian l-shaped light wood floor and multicolored floor open concept kitchen idea in Sacramento with a farmhouse sink, shaker cabinets, green cabinets, quartz countertops, white backsplash, subway tile backsplash, stainless steel appliances, no island and white countertops
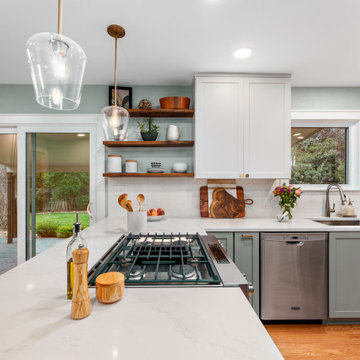
Inspiration for a mid-sized transitional u-shaped medium tone wood floor and brown floor enclosed kitchen remodel in Denver with an undermount sink, shaker cabinets, green cabinets, quartz countertops, white backsplash, subway tile backsplash, stainless steel appliances, no island and white countertops
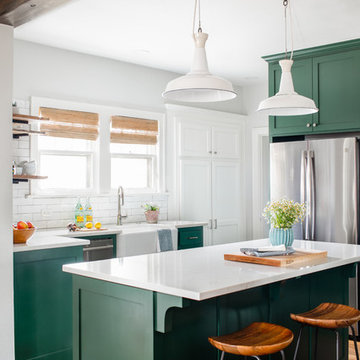
Emily Hart Photography
Example of a mid-sized transitional medium tone wood floor and brown floor kitchen design in Chicago with a farmhouse sink, shaker cabinets, green cabinets, quartz countertops, white backsplash, subway tile backsplash, stainless steel appliances, an island and white countertops
Example of a mid-sized transitional medium tone wood floor and brown floor kitchen design in Chicago with a farmhouse sink, shaker cabinets, green cabinets, quartz countertops, white backsplash, subway tile backsplash, stainless steel appliances, an island and white countertops
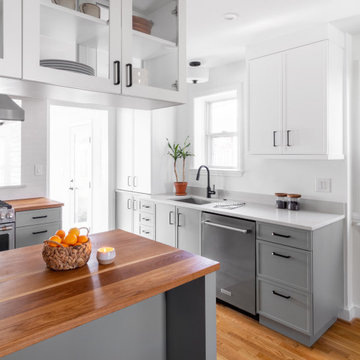
Inspiration for a mid-sized transitional l-shaped light wood floor and brown floor eat-in kitchen remodel in DC Metro with an undermount sink, shaker cabinets, green cabinets, wood countertops, white backsplash, subway tile backsplash, stainless steel appliances, a peninsula and brown countertops
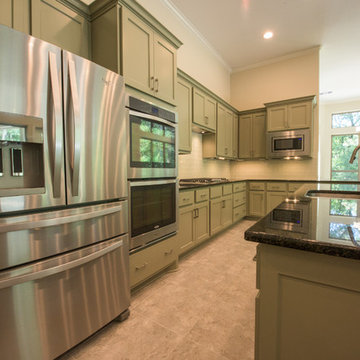
Example of a mid-sized classic galley porcelain tile open concept kitchen design in Houston with an undermount sink, shaker cabinets, green cabinets, granite countertops, white backsplash, subway tile backsplash, stainless steel appliances and an island
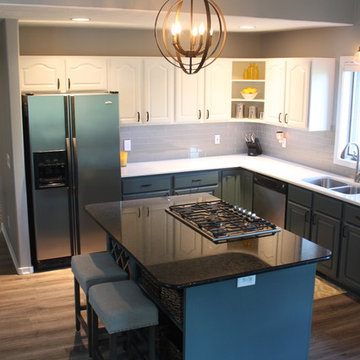
Inspiration for a mid-sized contemporary l-shaped medium tone wood floor open concept kitchen remodel in Grand Rapids with a double-bowl sink, raised-panel cabinets, green cabinets, granite countertops, gray backsplash, subway tile backsplash, stainless steel appliances and an island
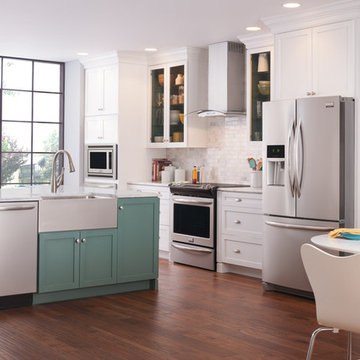
This family home is modern and clean. The square island is large enough to be functional yet still out of the way and the minimal framework on the floor to ceiling windows lets in plenty of light.
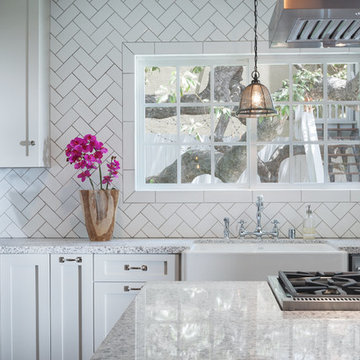
©Teague Hunziker
Example of a large country l-shaped enclosed kitchen design in Other with a farmhouse sink, shaker cabinets, green cabinets, granite countertops, gray backsplash, subway tile backsplash, stainless steel appliances, an island and gray countertops
Example of a large country l-shaped enclosed kitchen design in Other with a farmhouse sink, shaker cabinets, green cabinets, granite countertops, gray backsplash, subway tile backsplash, stainless steel appliances, an island and gray countertops
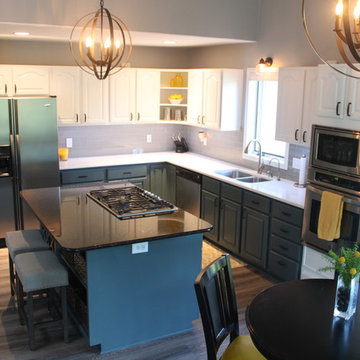
Mid-sized trendy l-shaped medium tone wood floor open concept kitchen photo in Grand Rapids with a double-bowl sink, raised-panel cabinets, green cabinets, granite countertops, gray backsplash, subway tile backsplash, stainless steel appliances and an island
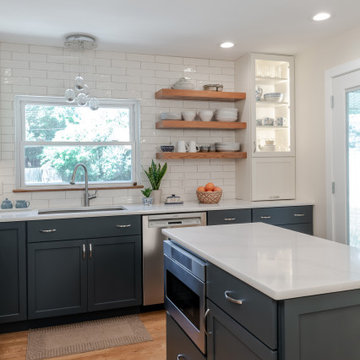
Transitional l-shaped light wood floor enclosed kitchen photo in St Louis with an undermount sink, shaker cabinets, green cabinets, quartz countertops, white backsplash, subway tile backsplash, stainless steel appliances, an island and white countertops
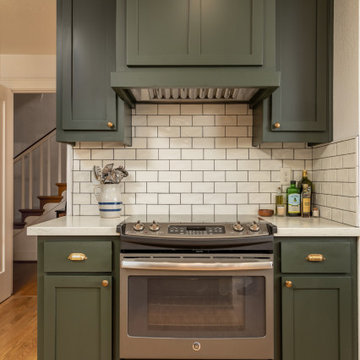
Large country u-shaped medium tone wood floor and brown floor eat-in kitchen photo in Other with a farmhouse sink, shaker cabinets, green cabinets, quartz countertops, white backsplash, subway tile backsplash, stainless steel appliances, an island and gray countertops
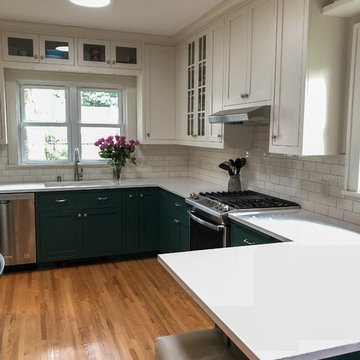
Another beautiful Bungalow kitchen remodel in the Northrop neighborhood of South Minneapolis. These homeowners contacted Castle planning for a whole kitchen renovation, which included opening the existing kitchen into the dining room so the family could enjoy a more multi-purpose space.
The original (1927) built-in buffet cabinet between the kitchen and dining was re-homed to a vintage salvage room in Minneapolis for a new future life.
The homeowners did not want a boring kitchen. We also focused on matching the original style/feel of the home but rejuvenated. A fresh traditional kitchen design was planned to provide better function for the family’s needs and also a beautiful style to the heart of their home.
New hardwood floors carry into the kitchen to match the existing hardwoods. New custom-built flush-inset cabinetry was designed with a wonderful two-tone color scheme. The new cabinetry includes custom storage, glass uppers and accessories; silverware tray divides, trash pull-out, outlet docking drawer for phones to charge, custom shelf roll-outs and lazy susan corners.
Castle selected historic paint colors by Benjamin Moore to keep within the period of the home. The base cabinets are painted in Benjamin Moore, Tarrytown green and the uppers in a soft white (BM, Ballet white). By doing two cabinetry colors, Castle was able to create some unique interest and anchor the base cabinet to the floor while still having light walls with the white cabinetry.
New marble patterned Cambria Quartz countertops were selected in the luxurious and classic Torquay design. To complete the walls, traditional white subway tile was installed.
Along with the beautiful finishes, we also improved light quality in the space. New windows were installed increasing from 2 windows to 3 windows with an additional window to the backyard. We also installed 2 Solatubes for additional natural lighting. The Solatubes also include a solar-powered night light and additional light kit for night time use.
Overall, the new traditional kitchen is much like a spring day – light, airy and inviting!
Come see the space on Castle’s Educational Home Tour, Fall 2018!
Kitchen with Green Cabinets and Subway Tile Backsplash Ideas
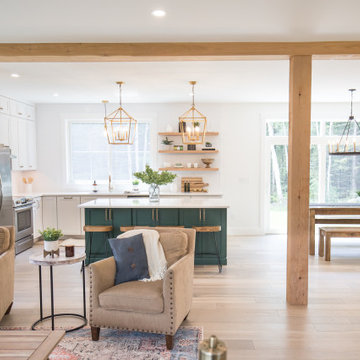
Inspiration for a large craftsman l-shaped eat-in kitchen remodel in Boston with an undermount sink, shaker cabinets, green cabinets, quartz countertops, white backsplash, subway tile backsplash, stainless steel appliances, an island and white countertops
8





