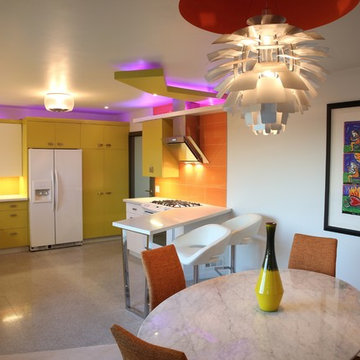Kitchen with Green Cabinets and White Appliances Ideas
Refine by:
Budget
Sort by:Popular Today
61 - 80 of 1,052 photos
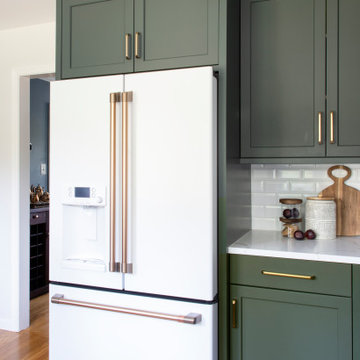
Kitchen - contemporary light wood floor kitchen idea in Philadelphia with an undermount sink, shaker cabinets, green cabinets, quartz countertops, white backsplash, subway tile backsplash, white appliances, no island and white countertops
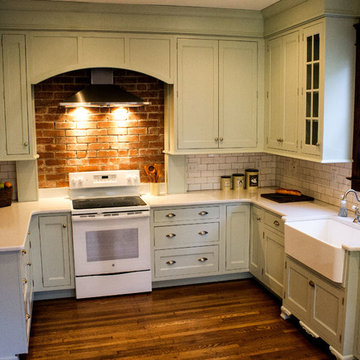
Specchia White Hanstone Quartz Countertop
Inspiration for a mid-sized timeless u-shaped medium tone wood floor enclosed kitchen remodel in Other with a farmhouse sink, flat-panel cabinets, green cabinets, quartz countertops, white backsplash, ceramic backsplash, white appliances and no island
Inspiration for a mid-sized timeless u-shaped medium tone wood floor enclosed kitchen remodel in Other with a farmhouse sink, flat-panel cabinets, green cabinets, quartz countertops, white backsplash, ceramic backsplash, white appliances and no island
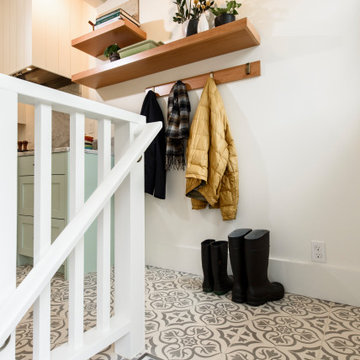
This beauty of a kitchen blends vintage and modern-day and adds a small mud room entry
Inspiration for a small transitional galley porcelain tile and multicolored floor kitchen remodel in Portland with a single-bowl sink, shaker cabinets, green cabinets, marble countertops, white backsplash, marble backsplash, white appliances, no island and white countertops
Inspiration for a small transitional galley porcelain tile and multicolored floor kitchen remodel in Portland with a single-bowl sink, shaker cabinets, green cabinets, marble countertops, white backsplash, marble backsplash, white appliances, no island and white countertops
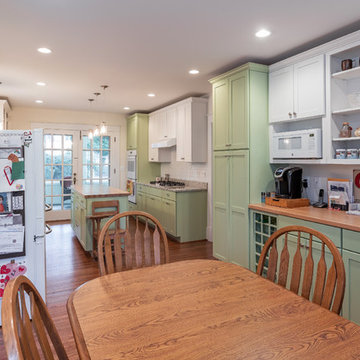
Bradley Jones
Eat-in kitchen - craftsman galley medium tone wood floor eat-in kitchen idea in DC Metro with a farmhouse sink, shaker cabinets, green cabinets, wood countertops, white appliances and an island
Eat-in kitchen - craftsman galley medium tone wood floor eat-in kitchen idea in DC Metro with a farmhouse sink, shaker cabinets, green cabinets, wood countertops, white appliances and an island
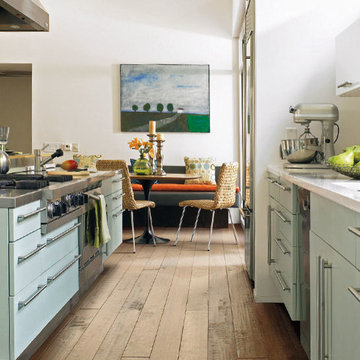
Open concept kitchen - mid-sized contemporary galley light wood floor open concept kitchen idea in Las Vegas with a drop-in sink, beaded inset cabinets, green cabinets, marble countertops, white backsplash, mosaic tile backsplash, white appliances and an island
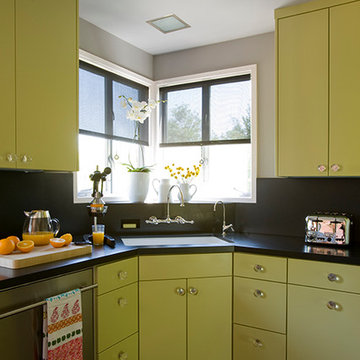
Inspiration for a mid-sized contemporary l-shaped dark wood floor kitchen remodel in Los Angeles with an undermount sink, flat-panel cabinets, green cabinets, quartz countertops, black backsplash, stone slab backsplash, white appliances and no island

The functionality of this spacious kitchen is a far cry from its humble beginnings as a lackluster 9 x 12 foot stretch. The exterior wall was blown out to allow for a 10 ft addition. The daring slab of Calacatta Vagli marble with intrepid British racing green veining was the inspiration for the expansion. Spanish Revival pendants reclaimed from a local restaurant, long forgotten, are a pinnacle feature over the island. Reclaimed wood drawers, juxtaposed with custom glass cupboards add gobs of storage. Cabinets are painted the same luxe green hue and the warmth of butcher block counters create a hard working bar area begging for character-worn use. The perimeter of the kitchen features soapstone counters and that nicely balance the whisper of mushroom-colored custom cabinets. Hand-made 4x4 zellige tiles, hung in a running bond pattern, pay sweet homage to the 1950’s era of the home. A large window flanked by antique brass sconces adds bonus natural light over the sink. Textural, centuries-old barn wood surrounding the range hood adds a cozy surprise element. Matte white appliances with brushed bronze and copper hardware tie in the mixed metals throughout the kitchen helping meld the overall dramatic design.
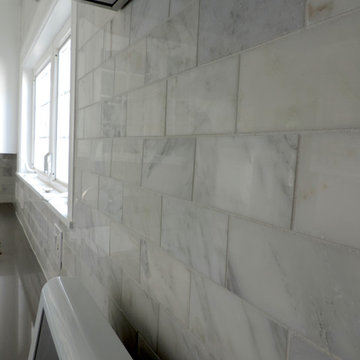
Stone subway
Mid-sized beach style l-shaped ceramic tile enclosed kitchen photo in Los Angeles with a farmhouse sink, beaded inset cabinets, green cabinets, quartz countertops, white backsplash, stone tile backsplash, white appliances and no island
Mid-sized beach style l-shaped ceramic tile enclosed kitchen photo in Los Angeles with a farmhouse sink, beaded inset cabinets, green cabinets, quartz countertops, white backsplash, stone tile backsplash, white appliances and no island
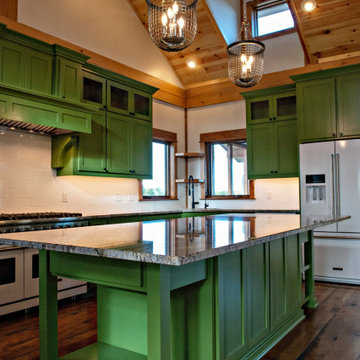
Example of a large mountain style medium tone wood floor and brown floor open concept kitchen design in Kansas City with green cabinets, granite countertops, white backsplash, subway tile backsplash, white appliances, an island and multicolored countertops
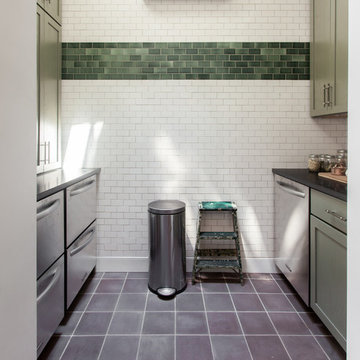
Enclosed kitchen - small transitional l-shaped concrete floor and brown floor enclosed kitchen idea in Other with an undermount sink, flat-panel cabinets, green cabinets, granite countertops, green backsplash, ceramic backsplash, white appliances and no island
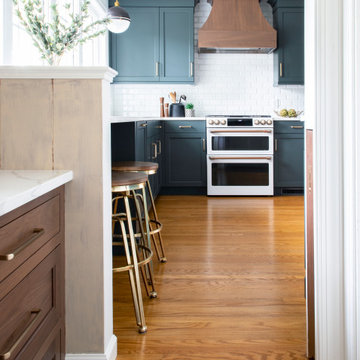
Example of a trendy light wood floor kitchen design in Philadelphia with an undermount sink, shaker cabinets, green cabinets, quartz countertops, white backsplash, subway tile backsplash, white appliances, no island and white countertops
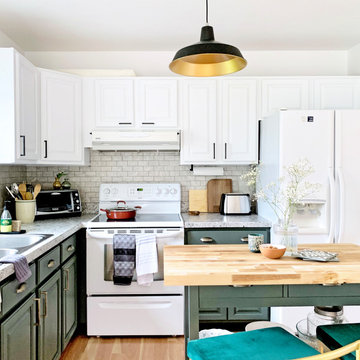
Once portion of upper cabinets was removed and the rest was painted white, the whole room became lighter and more inviting. New kitchen island (in a form of a utility cart) introduced more working space.
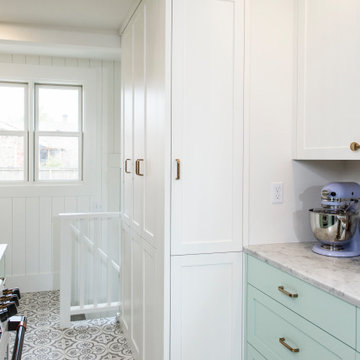
This beauty of a kitchen blends vintage and modern-day
Example of a small transitional galley porcelain tile and multicolored floor kitchen design in Portland with a single-bowl sink, shaker cabinets, green cabinets, marble countertops, white backsplash, marble backsplash, white appliances, no island and white countertops
Example of a small transitional galley porcelain tile and multicolored floor kitchen design in Portland with a single-bowl sink, shaker cabinets, green cabinets, marble countertops, white backsplash, marble backsplash, white appliances, no island and white countertops
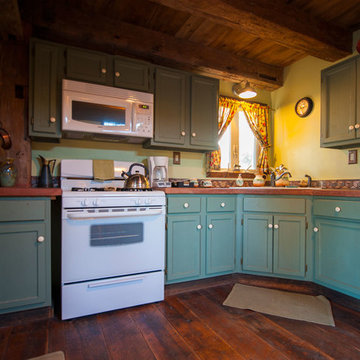
Small l-shaped medium tone wood floor enclosed kitchen photo in Bridgeport with a drop-in sink, recessed-panel cabinets, green cabinets, wood countertops, white appliances and no island
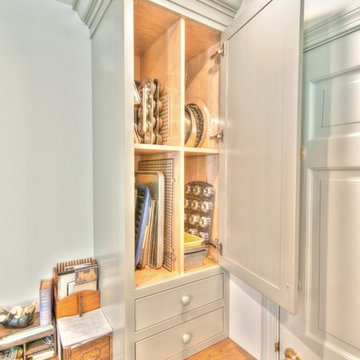
Dale Bunn Photography
Large farmhouse l-shaped medium tone wood floor eat-in kitchen photo in Providence with a farmhouse sink, raised-panel cabinets, green cabinets, soapstone countertops, white appliances and an island
Large farmhouse l-shaped medium tone wood floor eat-in kitchen photo in Providence with a farmhouse sink, raised-panel cabinets, green cabinets, soapstone countertops, white appliances and an island
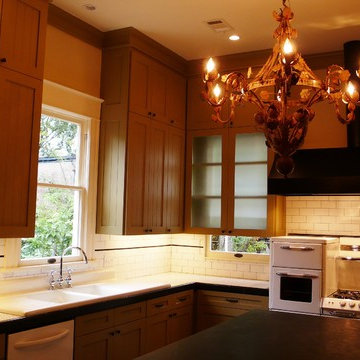
New Kitchen addition with antique O'Keefe & Merritt range.
Open concept kitchen - traditional u-shaped open concept kitchen idea in Houston with a farmhouse sink, glass-front cabinets, green cabinets, soapstone countertops, white backsplash, subway tile backsplash and white appliances
Open concept kitchen - traditional u-shaped open concept kitchen idea in Houston with a farmhouse sink, glass-front cabinets, green cabinets, soapstone countertops, white backsplash, subway tile backsplash and white appliances
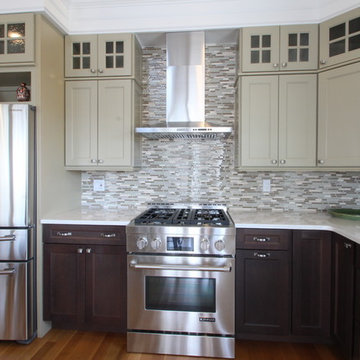
Selena Lopez
Mid-sized urban l-shaped light wood floor eat-in kitchen photo in New York with a farmhouse sink, shaker cabinets, green cabinets, quartz countertops, multicolored backsplash, glass sheet backsplash, white appliances and no island
Mid-sized urban l-shaped light wood floor eat-in kitchen photo in New York with a farmhouse sink, shaker cabinets, green cabinets, quartz countertops, multicolored backsplash, glass sheet backsplash, white appliances and no island
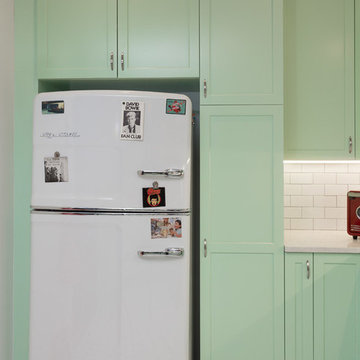
A retro 1950’s kitchen featuring green custom colored cabinets with glass door mounts, under cabinet lighting, pull-out drawers, and Lazy Susans. To contrast with the green we added in red window treatments, a toaster oven, and other small red polka dot accessories. A few final touches we made include a retro fridge, retro oven, retro dishwasher, an apron sink, light quartz countertops, a white subway tile backsplash, and retro tile flooring.
Designed by Chi Renovation & Design who also serve the Chicagoland area and it's surrounding suburbs, with an emphasis on the North Side and North Shore. You'll find their work from the Loop through Lincoln Park, Skokie, Evanston, Wilmette, and all of the way up to Lake Forest.
Kitchen with Green Cabinets and White Appliances Ideas
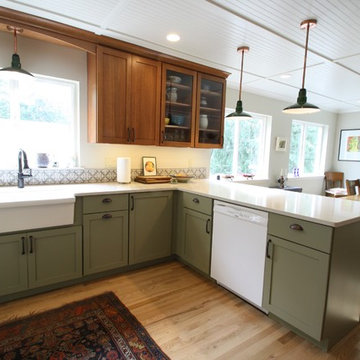
Mixing the elements of copper, green and white keep the space interesting.
Mid-sized cottage u-shaped light wood floor and beige floor eat-in kitchen photo in Seattle with a farmhouse sink, flat-panel cabinets, green cabinets, quartz countertops, gray backsplash, ceramic backsplash and white appliances
Mid-sized cottage u-shaped light wood floor and beige floor eat-in kitchen photo in Seattle with a farmhouse sink, flat-panel cabinets, green cabinets, quartz countertops, gray backsplash, ceramic backsplash and white appliances
4






