Kitchen with Light Wood Cabinets and Porcelain Backsplash Ideas
Refine by:
Budget
Sort by:Popular Today
21 - 40 of 3,997 photos
Item 1 of 3
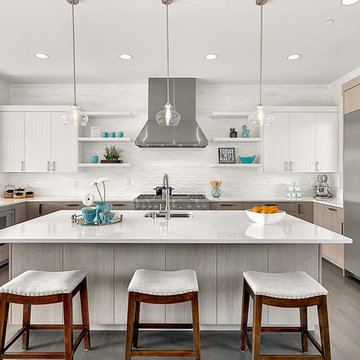
Large trendy single-wall medium tone wood floor and gray floor eat-in kitchen photo in San Francisco with an undermount sink, flat-panel cabinets, light wood cabinets, solid surface countertops, white backsplash, porcelain backsplash, stainless steel appliances and an island

Kitchen - large contemporary galley light wood floor and beige floor kitchen idea in Seattle with an undermount sink, flat-panel cabinets, light wood cabinets, quartz countertops, white backsplash, porcelain backsplash, stainless steel appliances, an island and white countertops

Small Galley kitchen, becomes charming and efficient.
Small transitional galley vinyl floor and multicolored floor kitchen pantry photo in Other with a farmhouse sink, shaker cabinets, light wood cabinets, granite countertops, multicolored backsplash, porcelain backsplash, stainless steel appliances, no island and gray countertops
Small transitional galley vinyl floor and multicolored floor kitchen pantry photo in Other with a farmhouse sink, shaker cabinets, light wood cabinets, granite countertops, multicolored backsplash, porcelain backsplash, stainless steel appliances, no island and gray countertops
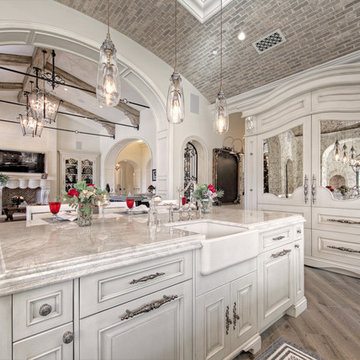
The French Villa kitchen island has a built-in sink with storage space.
Huge cottage chic u-shaped dark wood floor and brown floor enclosed kitchen photo in Phoenix with a farmhouse sink, raised-panel cabinets, light wood cabinets, quartzite countertops, multicolored backsplash, porcelain backsplash, stainless steel appliances, two islands and beige countertops
Huge cottage chic u-shaped dark wood floor and brown floor enclosed kitchen photo in Phoenix with a farmhouse sink, raised-panel cabinets, light wood cabinets, quartzite countertops, multicolored backsplash, porcelain backsplash, stainless steel appliances, two islands and beige countertops

Large tuscan l-shaped medium tone wood floor and brown floor open concept kitchen photo in Chicago with raised-panel cabinets, light wood cabinets, multicolored backsplash, paneled appliances, two islands, a farmhouse sink, marble countertops and porcelain backsplash
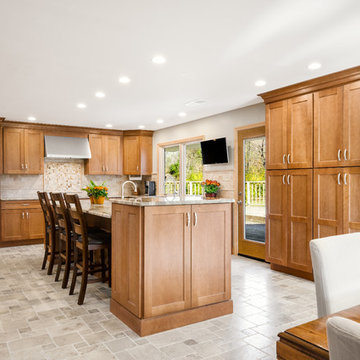
Scott Frederick
Inspiration for a large timeless u-shaped porcelain tile eat-in kitchen remodel in Philadelphia with an undermount sink, recessed-panel cabinets, light wood cabinets, granite countertops, beige backsplash, porcelain backsplash, stainless steel appliances and an island
Inspiration for a large timeless u-shaped porcelain tile eat-in kitchen remodel in Philadelphia with an undermount sink, recessed-panel cabinets, light wood cabinets, granite countertops, beige backsplash, porcelain backsplash, stainless steel appliances and an island
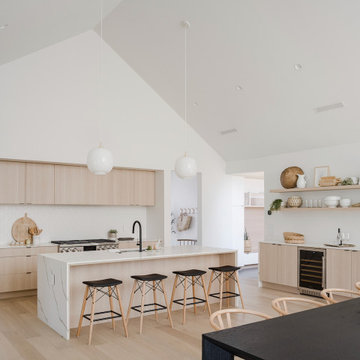
Open concept kitchen with prep kitchen/butler's pantry. Integrated appliances.
Inspiration for a scandinavian light wood floor and vaulted ceiling open concept kitchen remodel in Phoenix with a single-bowl sink, flat-panel cabinets, light wood cabinets, quartz countertops, white backsplash, porcelain backsplash, paneled appliances, an island and white countertops
Inspiration for a scandinavian light wood floor and vaulted ceiling open concept kitchen remodel in Phoenix with a single-bowl sink, flat-panel cabinets, light wood cabinets, quartz countertops, white backsplash, porcelain backsplash, paneled appliances, an island and white countertops
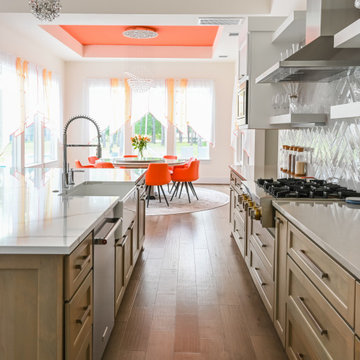
Large minimalist l-shaped light wood floor eat-in kitchen photo in Houston with a farmhouse sink, shaker cabinets, light wood cabinets, quartz countertops, gray backsplash, porcelain backsplash, stainless steel appliances, an island and white countertops
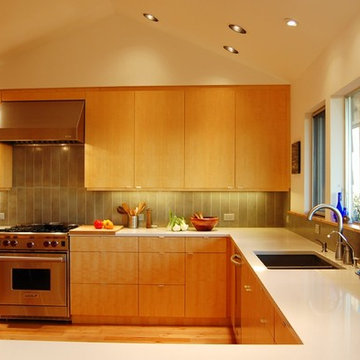
Example of a mid-century modern u-shaped eat-in kitchen design in Portland with an undermount sink, flat-panel cabinets, light wood cabinets, quartz countertops, metallic backsplash, porcelain backsplash and stainless steel appliances
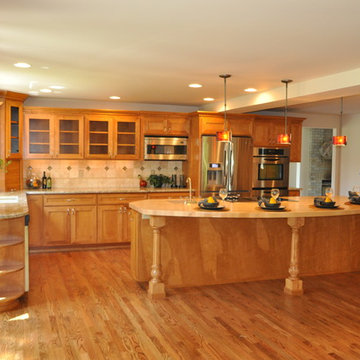
Open concept kitchen - mid-sized craftsman l-shaped light wood floor open concept kitchen idea in Seattle with an undermount sink, shaker cabinets, light wood cabinets, granite countertops, beige backsplash, porcelain backsplash, stainless steel appliances and an island
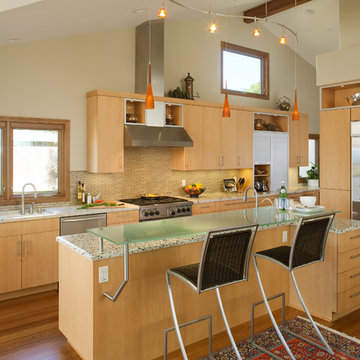
What makes this contemporary kitchen remodel truly unique, is the custom countertop. It took some time, but our clients saved enough of their wine and beverage bottles to create a truly unique countertop. It's not only beautiful, but it's full of memories, and a wonderful way to conserve to environment.
By Design Studio West
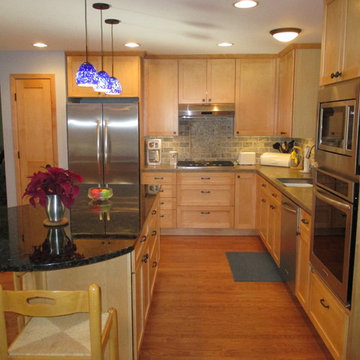
Dura Supreme Crestwood cabinets in wheat stain on Maple wood. Jeffrey Alexander knobs and pulls. Volga Blue granite tops installed by Elegant Stone Products.
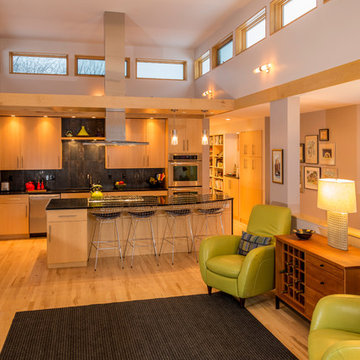
Modern House Productions
Inspiration for a mid-sized contemporary l-shaped light wood floor open concept kitchen remodel in Minneapolis with an undermount sink, flat-panel cabinets, light wood cabinets, quartzite countertops, black backsplash, porcelain backsplash, stainless steel appliances and an island
Inspiration for a mid-sized contemporary l-shaped light wood floor open concept kitchen remodel in Minneapolis with an undermount sink, flat-panel cabinets, light wood cabinets, quartzite countertops, black backsplash, porcelain backsplash, stainless steel appliances and an island
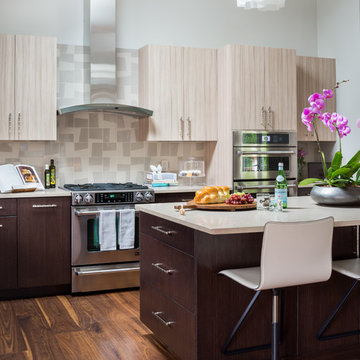
This tired ranch was in dire need of an update. Formerly the kitchen was separate from the living room and the dining area was severely undersized.
SLR Architecture opened up the kitchen to the great room and defined the living and dining areas so that each space stands on it's own. With help from interior designer Justine Sterling the finishes, furniture, ad accessories were carefully considered so that the whole room works as an overall composition.
A compact mud room was carved out of the back hall from a formally over sized laundry room so the family had a convenient drop zone, also the front entry was upgraded and a new rear deck was added for easier exterior access. Lighting was carefully considered so that different zones were well lit.
photo: Jessica Delaney

Amy Pearman, Boyd Pearman Photography
Large transitional single-wall light wood floor and beige floor eat-in kitchen photo in Other with an undermount sink, raised-panel cabinets, light wood cabinets, beige backsplash, stainless steel appliances, an island, quartzite countertops, porcelain backsplash and multicolored countertops
Large transitional single-wall light wood floor and beige floor eat-in kitchen photo in Other with an undermount sink, raised-panel cabinets, light wood cabinets, beige backsplash, stainless steel appliances, an island, quartzite countertops, porcelain backsplash and multicolored countertops
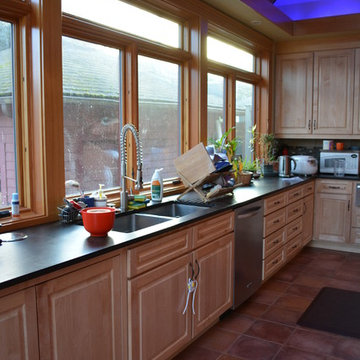
This project was for a house located in the Capital Hill neighborhood of Seattle. The homeowner was interested in building a new addition to house a large kitchen, convert the old kitchen to an office space, add a 'smart car' garage and rebuild the front porch. The home was a large load bearing masonry structure which made the construction
Design: Heidi Helgeson, H2D Architecture + Design
Build: Carlisle Classic Homes
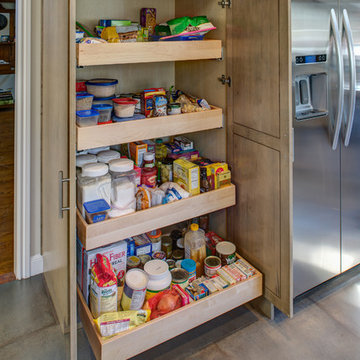
Our client was looking to create a flow from room to room and have a more open space for entertaining guests. We were able to open up the wall to the living room and dining room to give a pathway through-out the house, while still allowing for generous prep-space. We did run into issues when the client wanted cabinets near the view of the water. We ended up condensing the laundry-room in order to allow for more storage near the windows.
Treve Johnson Photography
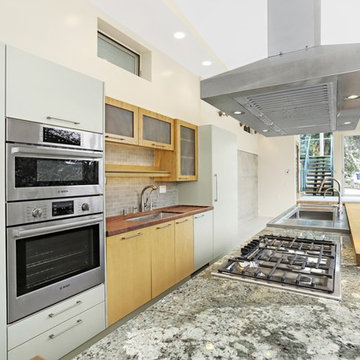
Mid-sized minimalist galley open concept kitchen photo in Los Angeles with an integrated sink, flat-panel cabinets, light wood cabinets, granite countertops, beige backsplash, porcelain backsplash, stainless steel appliances and an island
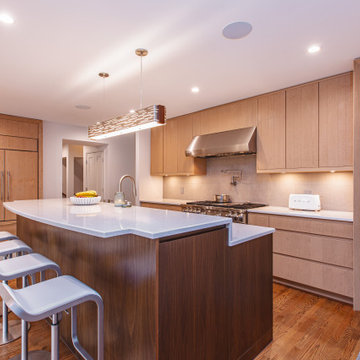
FineCraft Contractors, Inc.
Inspiration for a large contemporary l-shaped medium tone wood floor and brown floor open concept kitchen remodel in DC Metro with an undermount sink, flat-panel cabinets, light wood cabinets, quartzite countertops, beige backsplash, porcelain backsplash, paneled appliances, an island and white countertops
Inspiration for a large contemporary l-shaped medium tone wood floor and brown floor open concept kitchen remodel in DC Metro with an undermount sink, flat-panel cabinets, light wood cabinets, quartzite countertops, beige backsplash, porcelain backsplash, paneled appliances, an island and white countertops
Kitchen with Light Wood Cabinets and Porcelain Backsplash Ideas
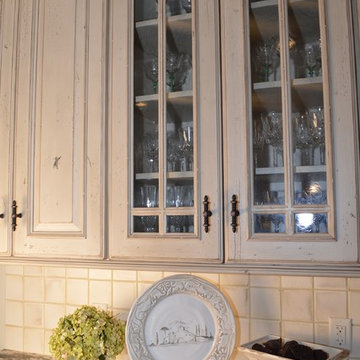
A Provence style prevails in this recent 2014 French influenced kitchen renovation, complete with a custom-door paneled Subzero and 60-inch Wolf gas range.
2





