Kitchen with Light Wood Cabinets and Subway Tile Backsplash Ideas
Refine by:
Budget
Sort by:Popular Today
201 - 220 of 3,838 photos
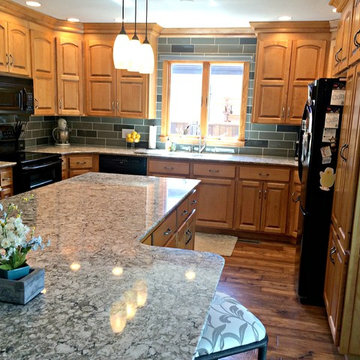
Bellingham Cambria quartz counter tops. The beatiful American Olean tiled back splash adds an exciting pop of color to the design of this kitchen. Tiles are Appeal glass tiles in Plaza Taupe with Mink accents.
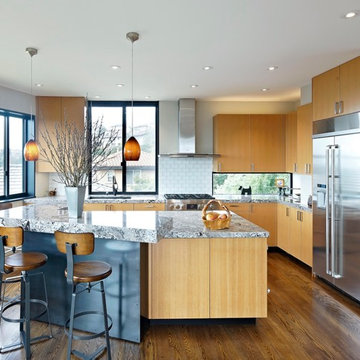
This was a relatively small scale remodel in the east bay hills. The floors of the home were separated by a dark stairwell prior to remodel. By removing walls, adding windows, and inserting a new floating stair, we were able to introduce daylighting and a visual centerpiece to the home.
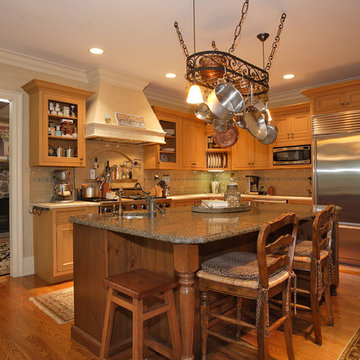
A classic chef's kitchen is the center of this custom built home. With ample storage space both exposed and enclosed, this kitchen has a little bit of everything for the chef at heart.
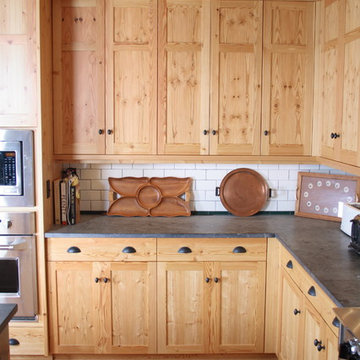
John Gillis Cabinetry Inc.
Cork floor kitchen photo in Burlington with an undermount sink, flat-panel cabinets, light wood cabinets, soapstone countertops, white backsplash, subway tile backsplash, stainless steel appliances and an island
Cork floor kitchen photo in Burlington with an undermount sink, flat-panel cabinets, light wood cabinets, soapstone countertops, white backsplash, subway tile backsplash, stainless steel appliances and an island
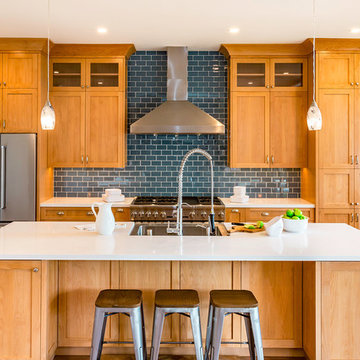
Arts and crafts u-shaped light wood floor eat-in kitchen photo in San Francisco with a drop-in sink, shaker cabinets, light wood cabinets, blue backsplash, subway tile backsplash, stainless steel appliances and an island
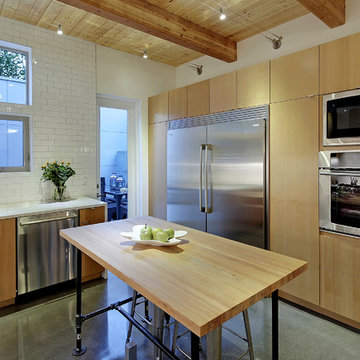
Inspiration for a huge modern u-shaped concrete floor and gray floor eat-in kitchen remodel in Seattle with a drop-in sink, flat-panel cabinets, light wood cabinets, quartzite countertops, white backsplash, subway tile backsplash, stainless steel appliances and a peninsula
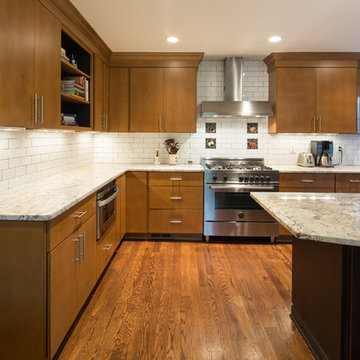
Eat-in kitchen - mid-sized modern l-shaped light wood floor eat-in kitchen idea in Cincinnati with a drop-in sink, flat-panel cabinets, light wood cabinets, white backsplash, subway tile backsplash, stainless steel appliances and an island
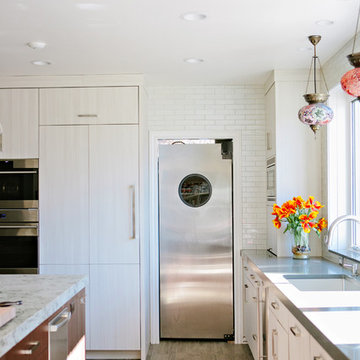
SubZero Integrated 36" Refrigerator Column IC-36R/LH
SubZero Integrated 30" Freezer Column IC-30FI/RH
Wolf 30" Built In Single Oven - E Series SO30TE/S/TH
Wolf 30" Convection Steam Oven - E Series CSO30TE/S/TH
Wolf 36" Gas Cooktop CG365TS
Best Cirrus Ceiling Hood CC34IQSB
Asko Dishwasher D5524XXLFI
GE Profile Microwave w/trim kit GEPEB7226SSFSS
Scotsman 15" Nugget Ice Maker SCN60GA-ISS
Designer - Bengt Erlandsson
Contractor - Fine Remodel
Photography - Lindsey Orton
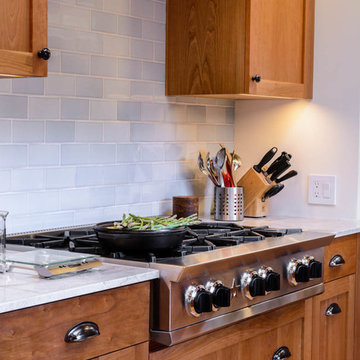
Inspiration for a large timeless single-wall light wood floor enclosed kitchen remodel in Los Angeles with an undermount sink, shaker cabinets, light wood cabinets, marble countertops, blue backsplash, subway tile backsplash, stainless steel appliances and an island
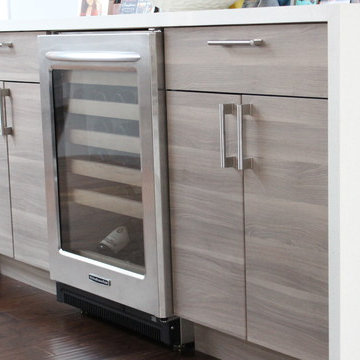
Matthew Hamel - Managing Partner & Director Of Marketing | Kitchens By Design, LLC
Eat-in kitchen - large contemporary u-shaped medium tone wood floor eat-in kitchen idea in Los Angeles with a farmhouse sink, flat-panel cabinets, light wood cabinets, quartz countertops, gray backsplash, subway tile backsplash, stainless steel appliances and a peninsula
Eat-in kitchen - large contemporary u-shaped medium tone wood floor eat-in kitchen idea in Los Angeles with a farmhouse sink, flat-panel cabinets, light wood cabinets, quartz countertops, gray backsplash, subway tile backsplash, stainless steel appliances and a peninsula
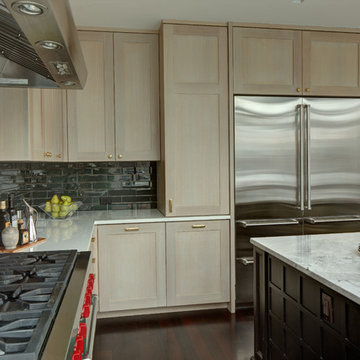
Shaker style doors on full overlay cabinets
Open concept kitchen - mid-sized contemporary u-shaped dark wood floor and brown floor open concept kitchen idea in New York with a farmhouse sink, shaker cabinets, light wood cabinets, marble countertops, green backsplash, subway tile backsplash, stainless steel appliances and an island
Open concept kitchen - mid-sized contemporary u-shaped dark wood floor and brown floor open concept kitchen idea in New York with a farmhouse sink, shaker cabinets, light wood cabinets, marble countertops, green backsplash, subway tile backsplash, stainless steel appliances and an island
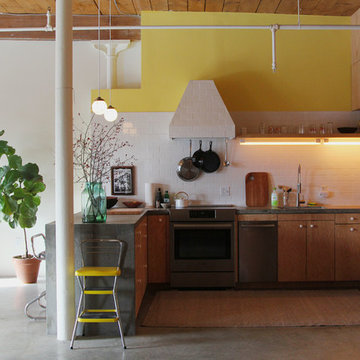
Mid-sized urban u-shaped concrete floor and gray floor eat-in kitchen photo in Boston with an undermount sink, flat-panel cabinets, light wood cabinets, concrete countertops, white backsplash, subway tile backsplash, stainless steel appliances, no island and gray countertops
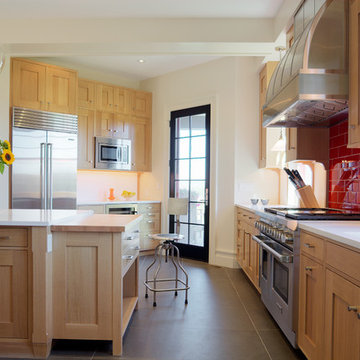
Design by Bruce Long - Bruce Norman Long Interior Design
Transitional kitchen photo in Philadelphia with red backsplash, stainless steel appliances, a single-bowl sink, light wood cabinets and subway tile backsplash
Transitional kitchen photo in Philadelphia with red backsplash, stainless steel appliances, a single-bowl sink, light wood cabinets and subway tile backsplash
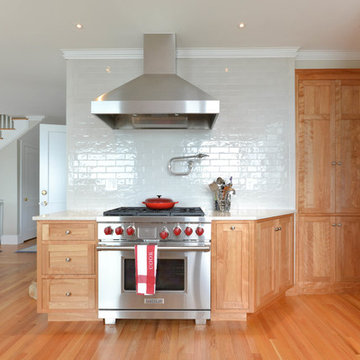
Mid-sized transitional u-shaped light wood floor open concept kitchen photo in Portland Maine with shaker cabinets, light wood cabinets, solid surface countertops, white backsplash, subway tile backsplash and stainless steel appliances
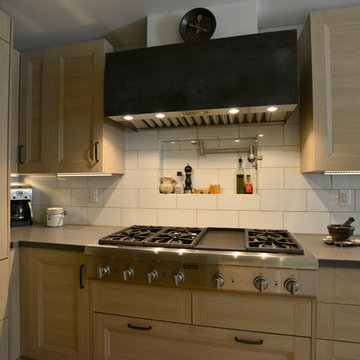
Mid-sized trendy l-shaped eat-in kitchen photo in Miami with shaker cabinets, light wood cabinets, solid surface countertops, white backsplash, subway tile backsplash and stainless steel appliances
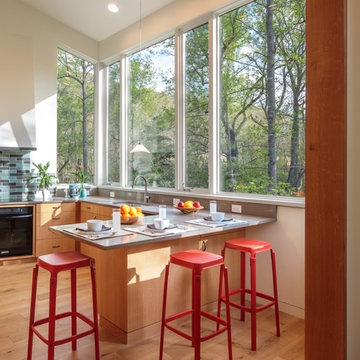
Moore Ruble Yudell
Minimalist u-shaped light wood floor enclosed kitchen photo in DC Metro with an undermount sink, light wood cabinets, quartz countertops, multicolored backsplash, subway tile backsplash, black appliances, a peninsula and flat-panel cabinets
Minimalist u-shaped light wood floor enclosed kitchen photo in DC Metro with an undermount sink, light wood cabinets, quartz countertops, multicolored backsplash, subway tile backsplash, black appliances, a peninsula and flat-panel cabinets
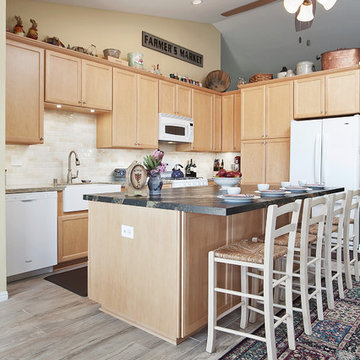
Inspiration for a large cottage l-shaped porcelain tile eat-in kitchen remodel in San Diego with a farmhouse sink, recessed-panel cabinets, light wood cabinets, granite countertops, beige backsplash, subway tile backsplash, white appliances and an island
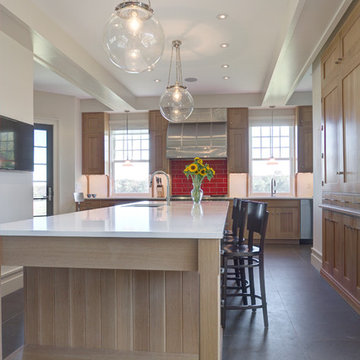
Design by Bruce Long - Bruce Norman Long Interior Design
Kitchen - transitional kitchen idea in Philadelphia with red backsplash, stainless steel appliances, a single-bowl sink, light wood cabinets and subway tile backsplash
Kitchen - transitional kitchen idea in Philadelphia with red backsplash, stainless steel appliances, a single-bowl sink, light wood cabinets and subway tile backsplash
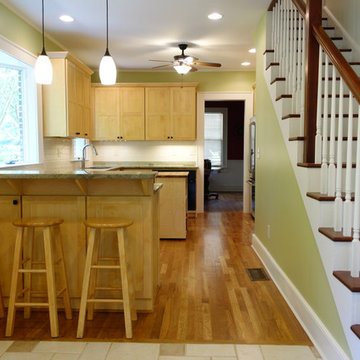
sparrow photography
Mid-sized arts and crafts u-shaped dark wood floor and brown floor enclosed kitchen photo in Atlanta with a double-bowl sink, shaker cabinets, light wood cabinets, quartz countertops, white backsplash, subway tile backsplash, black appliances and an island
Mid-sized arts and crafts u-shaped dark wood floor and brown floor enclosed kitchen photo in Atlanta with a double-bowl sink, shaker cabinets, light wood cabinets, quartz countertops, white backsplash, subway tile backsplash, black appliances and an island
Kitchen with Light Wood Cabinets and Subway Tile Backsplash Ideas
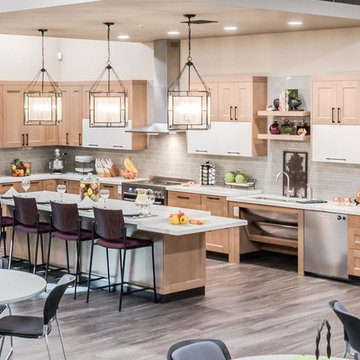
Inspiration for a large contemporary l-shaped medium tone wood floor and brown floor kitchen remodel in Sacramento with an undermount sink, shaker cabinets, light wood cabinets, quartzite countertops, gray backsplash, subway tile backsplash, stainless steel appliances, two islands and white countertops
11





