Kitchen with Light Wood Cabinets and Subway Tile Backsplash Ideas
Refine by:
Budget
Sort by:Popular Today
161 - 180 of 3,797 photos
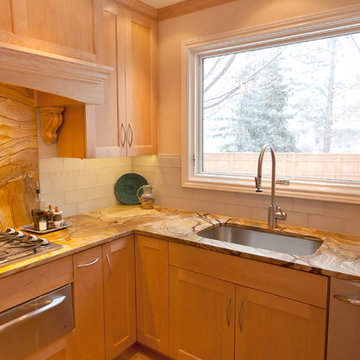
Inspiration for a mid-sized transitional kitchen remodel in Denver with an undermount sink, shaker cabinets, light wood cabinets, onyx countertops, white backsplash, subway tile backsplash and stainless steel appliances
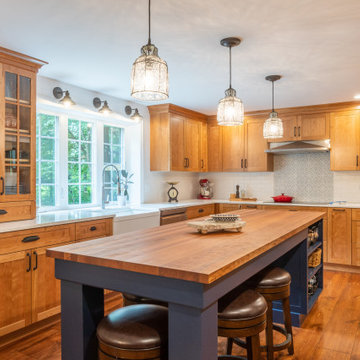
Classic Farmhouse style with natural finishes bring to life this striking and expansive kitchen. Full-access perimeter cabinetry in natural cherry wood are accented with white subway tile alongside a feature area of 8”x 8” cement tiles in neutral tones of white and cream with pale blue accents. The large island in painted navy-blue cabinetry takes center stage with its butcher block countertop and furniture style detailing. The well-appointed beverage station features open shelving and the same striking cement tile accent area. A mix of metal finishes adds layers and textures to the kitchen, from the rustic pendant lighting and chandelier to the articulating lights over the large casement windows. Finally, the rustic, wide-plank hardwood floors tie this idyllic kitchen together in the heart of this family home.
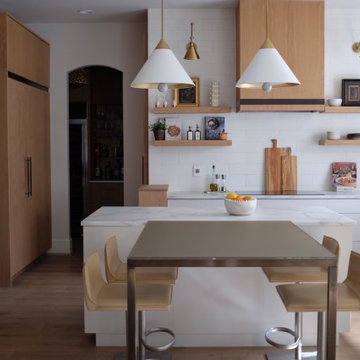
Inspiration for a large contemporary light wood floor kitchen remodel in Denver with an undermount sink, flat-panel cabinets, light wood cabinets, marble countertops, white backsplash, subway tile backsplash and white countertops
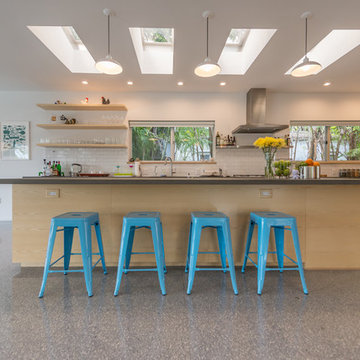
Example of a large minimalist l-shaped linoleum floor and gray floor open concept kitchen design in Miami with an undermount sink, flat-panel cabinets, light wood cabinets, solid surface countertops, white backsplash, subway tile backsplash, stainless steel appliances and an island
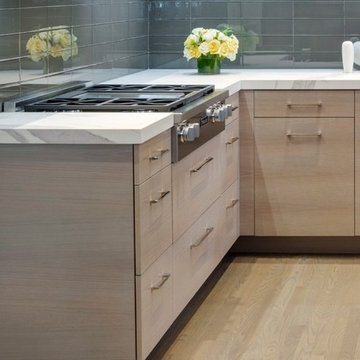
Rift White Oak with Horizontal Grain and Ceruse Finish, Flat Panel Door Style
Greg Premru Photography
Eat-in kitchen - mid-sized modern l-shaped medium tone wood floor eat-in kitchen idea in Boston with an undermount sink, flat-panel cabinets, light wood cabinets, brown backsplash, subway tile backsplash, stainless steel appliances and a peninsula
Eat-in kitchen - mid-sized modern l-shaped medium tone wood floor eat-in kitchen idea in Boston with an undermount sink, flat-panel cabinets, light wood cabinets, brown backsplash, subway tile backsplash, stainless steel appliances and a peninsula
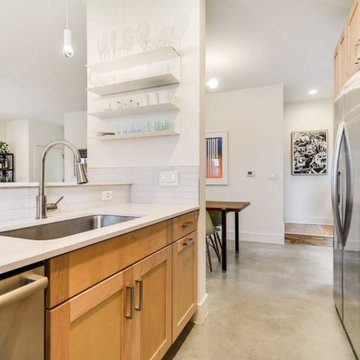
Example of a small minimalist galley concrete floor and gray floor eat-in kitchen design in Austin with a drop-in sink, shaker cabinets, light wood cabinets, quartz countertops, white backsplash, subway tile backsplash, stainless steel appliances, no island and white countertops
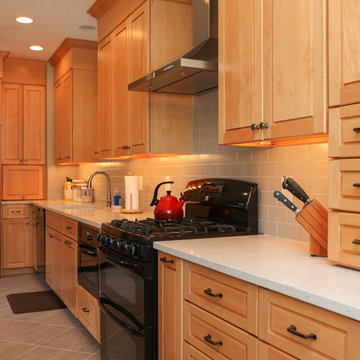
Large transitional u-shaped ceramic tile eat-in kitchen photo in Philadelphia with an undermount sink, shaker cabinets, light wood cabinets, quartz countertops, gray backsplash, subway tile backsplash, paneled appliances and an island
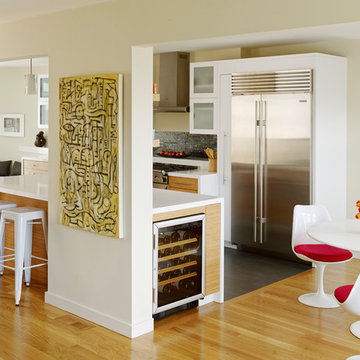
The new kitchen combines two small and dark spaces into a flowing, open space open to the living and dining room. Abundant natural light floods through french doors at either end and give access to the front garden and rear deck. Appliances are integrated into the locally-made bamboo cabinets, wrapped in pure white caesarstone counters and waterfall panels. The island provides a generous work area and seating for casual dining and entertaining. The kitchen floor is a durable wood-patterned plank tile from Porcelanosa. Carriere Photography
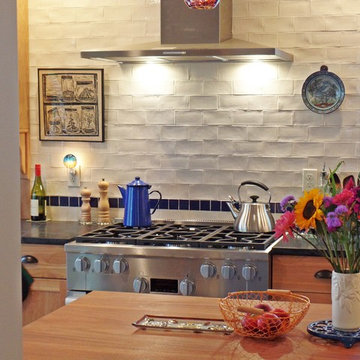
A corner coffee bar and a café table look out on a sunny view of the garden in all weather.
Mid-sized trendy l-shaped light wood floor and beige floor eat-in kitchen photo in Other with a single-bowl sink, shaker cabinets, light wood cabinets, soapstone countertops, white backsplash, subway tile backsplash, stainless steel appliances, an island and gray countertops
Mid-sized trendy l-shaped light wood floor and beige floor eat-in kitchen photo in Other with a single-bowl sink, shaker cabinets, light wood cabinets, soapstone countertops, white backsplash, subway tile backsplash, stainless steel appliances, an island and gray countertops
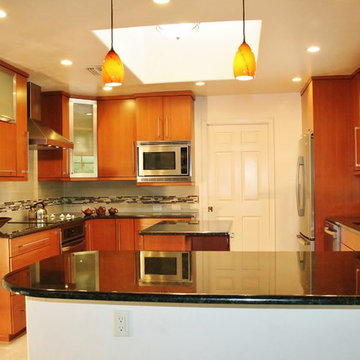
Ron Wheeler Designer and Photographer, 520-631-3399
Example of a mid-sized l-shaped enclosed kitchen design in Phoenix with an undermount sink, flat-panel cabinets, light wood cabinets, granite countertops, gray backsplash, subway tile backsplash, stainless steel appliances and an island
Example of a mid-sized l-shaped enclosed kitchen design in Phoenix with an undermount sink, flat-panel cabinets, light wood cabinets, granite countertops, gray backsplash, subway tile backsplash, stainless steel appliances and an island
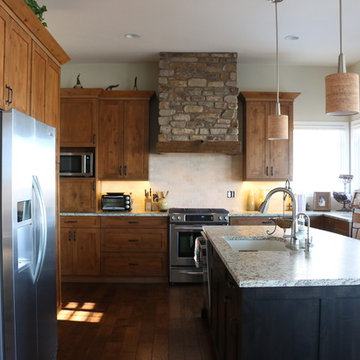
It is important to see what happens when a standard depth fridge is used in a built in configuration instead of using a counter depth fridge - the gray side of the fridge will be exposed, as seen in this image.
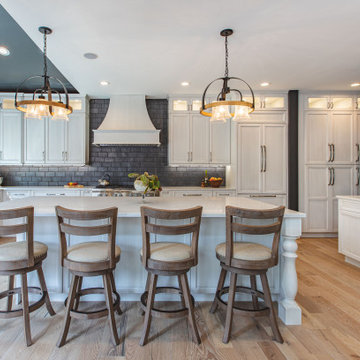
Enclosed kitchen - large traditional u-shaped light wood floor and beige floor enclosed kitchen idea in DC Metro with recessed-panel cabinets, light wood cabinets, marble countertops, black backsplash, subway tile backsplash, paneled appliances, an island and white countertops
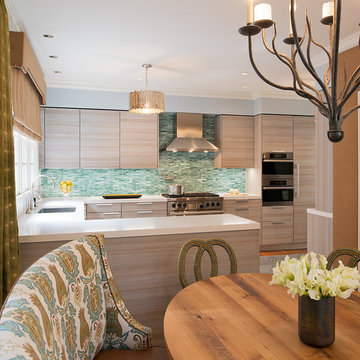
Anice Hoachlander, Judy Davis—HDPhoto
Inspiration for a transitional u-shaped medium tone wood floor eat-in kitchen remodel in DC Metro with an undermount sink, flat-panel cabinets, light wood cabinets, quartz countertops, green backsplash, subway tile backsplash, stainless steel appliances and a peninsula
Inspiration for a transitional u-shaped medium tone wood floor eat-in kitchen remodel in DC Metro with an undermount sink, flat-panel cabinets, light wood cabinets, quartz countertops, green backsplash, subway tile backsplash, stainless steel appliances and a peninsula
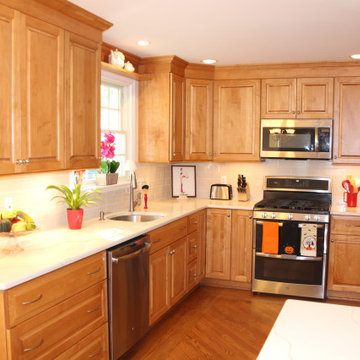
Eat-in kitchen - mid-sized transitional l-shaped medium tone wood floor and brown floor eat-in kitchen idea in DC Metro with an undermount sink, raised-panel cabinets, light wood cabinets, quartz countertops, gray backsplash, subway tile backsplash, stainless steel appliances, no island and white countertops
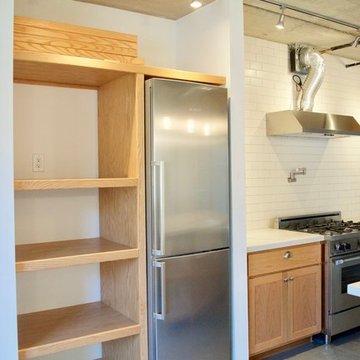
Inspiration for a small industrial single-wall concrete floor and gray floor eat-in kitchen remodel in Phoenix with a farmhouse sink, shaker cabinets, light wood cabinets, quartzite countertops, white backsplash, subway tile backsplash, stainless steel appliances and an island
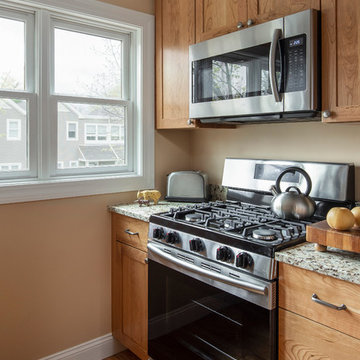
By eliminating a soffit, bringing the cabinets to the ceiling and using glass cabinetry, we were able to make this petite galley kitchen much more open an airy while taking advantage of every inch of space!
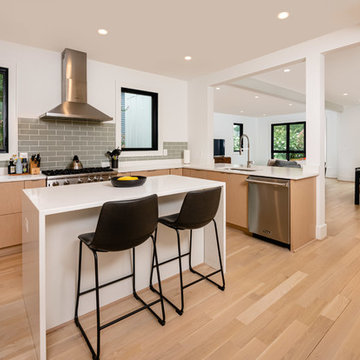
Mid-sized 1950s u-shaped light wood floor and brown floor eat-in kitchen photo in DC Metro with an undermount sink, flat-panel cabinets, light wood cabinets, solid surface countertops, gray backsplash, subway tile backsplash, stainless steel appliances, an island and white countertops

Photos by Ehlen Creative
Example of a small eclectic l-shaped medium tone wood floor and brown floor enclosed kitchen design in Minneapolis with an undermount sink, raised-panel cabinets, light wood cabinets, soapstone countertops, blue backsplash, subway tile backsplash, stainless steel appliances, a peninsula and gray countertops
Example of a small eclectic l-shaped medium tone wood floor and brown floor enclosed kitchen design in Minneapolis with an undermount sink, raised-panel cabinets, light wood cabinets, soapstone countertops, blue backsplash, subway tile backsplash, stainless steel appliances, a peninsula and gray countertops
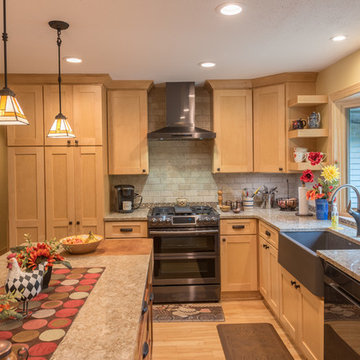
Denise Bauer Photography
Inspiration for a large timeless l-shaped light wood floor and brown floor eat-in kitchen remodel in Minneapolis with a farmhouse sink, shaker cabinets, light wood cabinets, granite countertops, beige backsplash, subway tile backsplash, stainless steel appliances, an island and brown countertops
Inspiration for a large timeless l-shaped light wood floor and brown floor eat-in kitchen remodel in Minneapolis with a farmhouse sink, shaker cabinets, light wood cabinets, granite countertops, beige backsplash, subway tile backsplash, stainless steel appliances, an island and brown countertops
Kitchen with Light Wood Cabinets and Subway Tile Backsplash Ideas
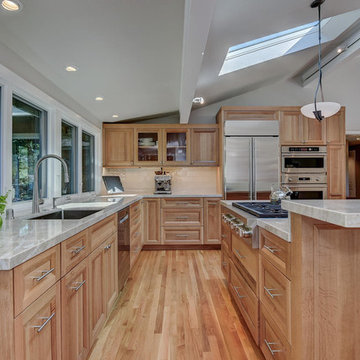
Budget analysis and project development by: May Construction, Inc. -------------------- Interior design by: Liz Williams
Example of a large trendy l-shaped light wood floor and brown floor eat-in kitchen design in San Francisco with a single-bowl sink, flat-panel cabinets, light wood cabinets, quartzite countertops, beige backsplash, subway tile backsplash, stainless steel appliances, an island and gray countertops
Example of a large trendy l-shaped light wood floor and brown floor eat-in kitchen design in San Francisco with a single-bowl sink, flat-panel cabinets, light wood cabinets, quartzite countertops, beige backsplash, subway tile backsplash, stainless steel appliances, an island and gray countertops
9





