Kitchen with Light Wood Cabinets and Subway Tile Backsplash Ideas
Refine by:
Budget
Sort by:Popular Today
121 - 140 of 3,797 photos
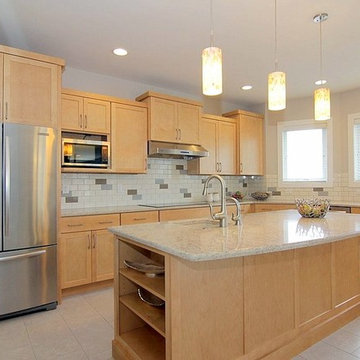
Open concept kitchen - mid-sized traditional l-shaped porcelain tile open concept kitchen idea in Other with a double-bowl sink, shaker cabinets, light wood cabinets, granite countertops, multicolored backsplash, subway tile backsplash, stainless steel appliances and an island
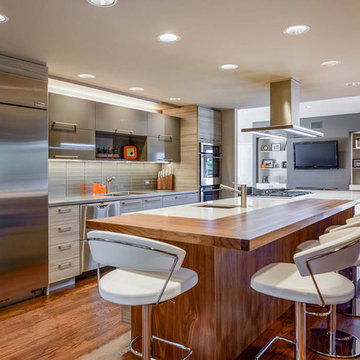
Jesse Young
Inspiration for a mid-sized contemporary single-wall medium tone wood floor open concept kitchen remodel in Seattle with an undermount sink, flat-panel cabinets, light wood cabinets, solid surface countertops, gray backsplash, subway tile backsplash, stainless steel appliances and an island
Inspiration for a mid-sized contemporary single-wall medium tone wood floor open concept kitchen remodel in Seattle with an undermount sink, flat-panel cabinets, light wood cabinets, solid surface countertops, gray backsplash, subway tile backsplash, stainless steel appliances and an island
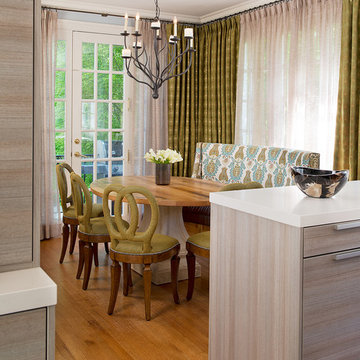
Anice Hoachlander, Judy Davis—HDPhoto
Inspiration for a transitional u-shaped medium tone wood floor eat-in kitchen remodel in DC Metro with an undermount sink, flat-panel cabinets, light wood cabinets, quartz countertops, green backsplash, subway tile backsplash, stainless steel appliances and a peninsula
Inspiration for a transitional u-shaped medium tone wood floor eat-in kitchen remodel in DC Metro with an undermount sink, flat-panel cabinets, light wood cabinets, quartz countertops, green backsplash, subway tile backsplash, stainless steel appliances and a peninsula
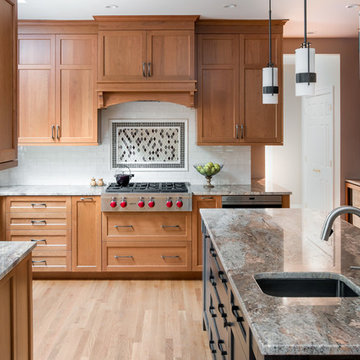
Multiple workstations allow the cooks in the family to work together in this expansive kitchen. Seating for 4 makes for casual dining and gathering at the island.
www.kitchenvisions.com
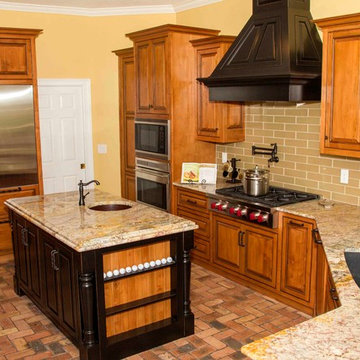
Eat-in kitchen - mid-sized traditional u-shaped brick floor eat-in kitchen idea in Jacksonville with an undermount sink, recessed-panel cabinets, light wood cabinets, granite countertops, beige backsplash, subway tile backsplash, an island and stainless steel appliances
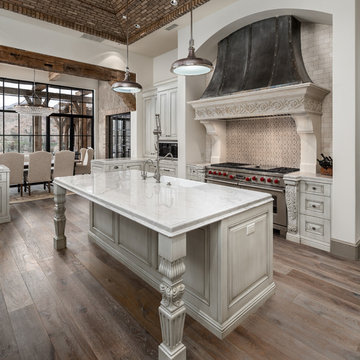
Custom kitchen hood and range with double kitchen islands.
Huge mountain style u-shaped dark wood floor and brown floor enclosed kitchen photo in Phoenix with a farmhouse sink, raised-panel cabinets, light wood cabinets, marble countertops, multicolored backsplash, subway tile backsplash, stainless steel appliances, two islands and multicolored countertops
Huge mountain style u-shaped dark wood floor and brown floor enclosed kitchen photo in Phoenix with a farmhouse sink, raised-panel cabinets, light wood cabinets, marble countertops, multicolored backsplash, subway tile backsplash, stainless steel appliances, two islands and multicolored countertops
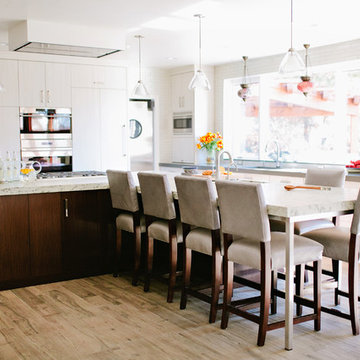
SubZero Integrated 36" Refrigerator Column IC-36R/LH
SubZero Integrated 30" Freezer Column IC-30FI/RH
Wolf 30" Built In Single Oven - E Series SO30TE/S/TH
Wolf 30" Convection Steam Oven - E Series CSO30TE/S/TH
Wolf 36" Gas Cooktop CG365TS
Best Cirrus Ceiling Hood CC34IQSB
Asko Dishwasher D5524XXLFI
GE Profile Microwave w/trim kit GEPEB7226SSFSS
Scotsman 15" Nugget Ice Maker SCN60GA-ISS
Designer - Bengt Erlandsson
Contractor - Fine Remodel
Photography - Lindsey Orton
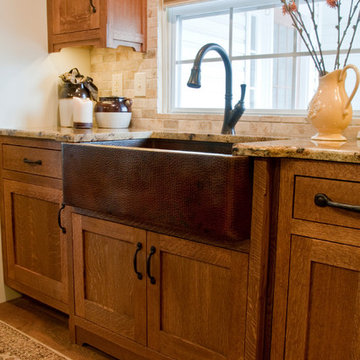
The open farmhouse sink is hand hammered from recycled copper by master artisans. Through years of skill and experience passed down from previous generations, the end result is a one-of-a-kind work of art. Made from 16 gauge copper, the open farmhouse has a warm antique finish and allows either for drop-in or undermount installation. Copper has a "living finish" and it's patina will continue to develop character over time, meaning it will become a richer, darker color. The patina creates a unique look of light and dark tones complementing each other.
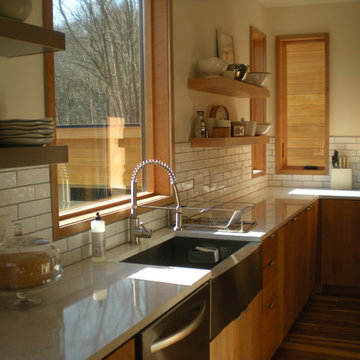
Inspiration for a mid-sized cottage u-shaped light wood floor eat-in kitchen remodel in Nashville with a farmhouse sink, flat-panel cabinets, light wood cabinets, white backsplash, subway tile backsplash, stainless steel appliances and an island
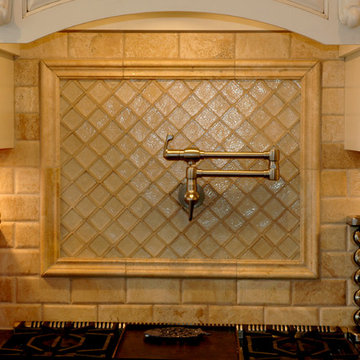
The new kitchen created a warm inviting environment for entertaining guests and family while respecting the home’s contemporary architecture. There’s even a faucet dedicated to preparing pasta located where it makes the most sense: At the stove.
This project was featured in MplsStPaul Magazine in October, 2011. Download the article at bridgewater-construction.com.
Note the custom tile work. Turns a faucet into a framed work of art.
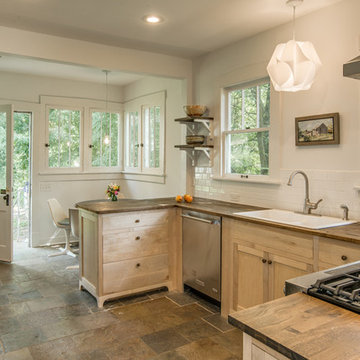
An emphasis on natural materials in a historic bungalow situates this kitchen firmly in a Craftsman tradition, while modern details keep it open and functional for an active family.
Fully inset Shaker-style cabinetry with hand-carved furniture-style toe kicks gives a sense of serenity and timelessness. White subway tile by Allen + Roth is dressed up by a marble chevron detail by the same designers. The custom cabinetry features a broom closet, recycling bins, a baking station, and open platter storage.
Garrett Buell
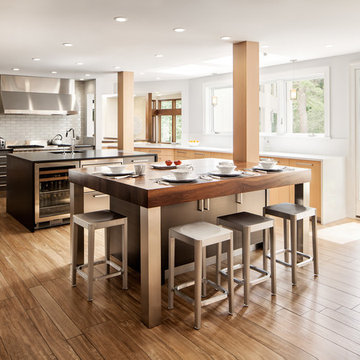
Example of a huge trendy l-shaped light wood floor kitchen design in Boston with an undermount sink, flat-panel cabinets, light wood cabinets, quartz countertops, gray backsplash, subway tile backsplash, stainless steel appliances and two islands
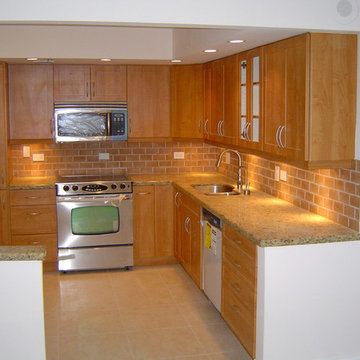
Example of a small minimalist l-shaped ceramic tile enclosed kitchen design in Miami with an undermount sink, recessed-panel cabinets, light wood cabinets, granite countertops, orange backsplash, subway tile backsplash and stainless steel appliances
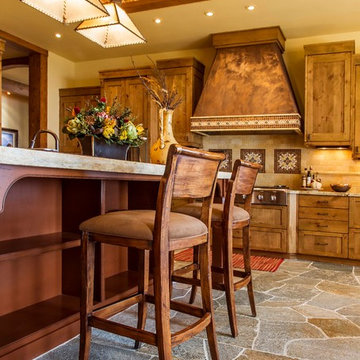
Kasinger-Mastel
Open concept kitchen - large rustic u-shaped open concept kitchen idea in Other with shaker cabinets, light wood cabinets, granite countertops, beige backsplash, subway tile backsplash, paneled appliances and an island
Open concept kitchen - large rustic u-shaped open concept kitchen idea in Other with shaker cabinets, light wood cabinets, granite countertops, beige backsplash, subway tile backsplash, paneled appliances and an island
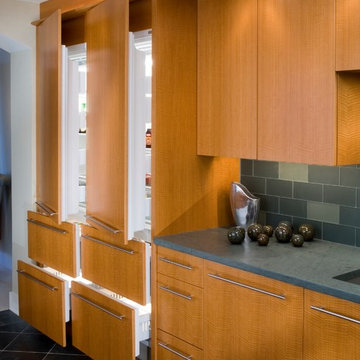
Craig Thompson Photography
Example of a large trendy l-shaped marble floor and black floor eat-in kitchen design in Other with an undermount sink, flat-panel cabinets, light wood cabinets, blue backsplash, stainless steel appliances, an island and subway tile backsplash
Example of a large trendy l-shaped marble floor and black floor eat-in kitchen design in Other with an undermount sink, flat-panel cabinets, light wood cabinets, blue backsplash, stainless steel appliances, an island and subway tile backsplash
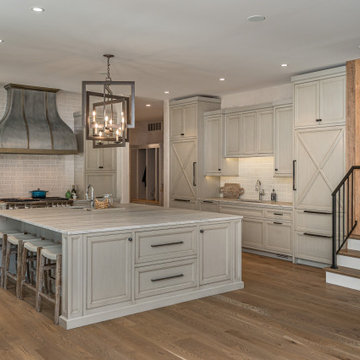
Transitional u-shaped medium tone wood floor and brown floor open concept kitchen photo in St Louis with an undermount sink, recessed-panel cabinets, light wood cabinets, marble countertops, gray backsplash, subway tile backsplash, paneled appliances, an island and multicolored countertops
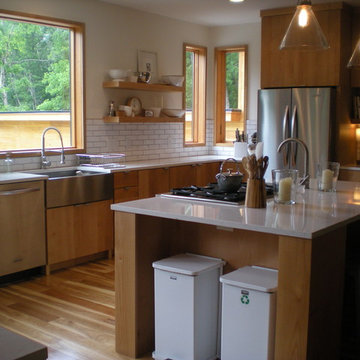
Eat-in kitchen - mid-sized farmhouse u-shaped light wood floor eat-in kitchen idea in Nashville with a farmhouse sink, flat-panel cabinets, light wood cabinets, white backsplash, subway tile backsplash, stainless steel appliances and an island
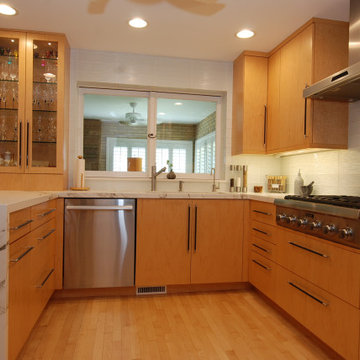
Mid-sized trendy u-shaped light wood floor and yellow floor eat-in kitchen photo in Chicago with an undermount sink, flat-panel cabinets, light wood cabinets, quartzite countertops, white backsplash, subway tile backsplash, stainless steel appliances and white countertops
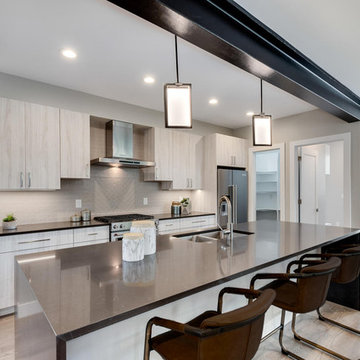
Example of a mid-sized minimalist u-shaped light wood floor and gray floor eat-in kitchen design in Denver with a triple-bowl sink, flat-panel cabinets, light wood cabinets, quartz countertops, gray backsplash, subway tile backsplash, stainless steel appliances, an island and gray countertops
Kitchen with Light Wood Cabinets and Subway Tile Backsplash Ideas
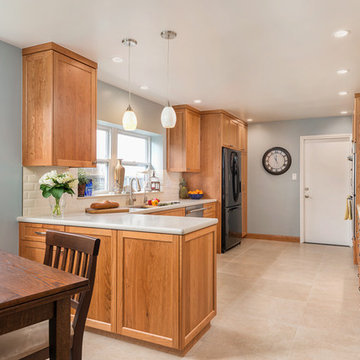
Ross Pushinaitis
ross@exceptionalframes.com
Eat-in kitchen - mid-sized transitional u-shaped ceramic tile and beige floor eat-in kitchen idea in San Francisco with a double-bowl sink, shaker cabinets, light wood cabinets, quartz countertops, white backsplash, subway tile backsplash, black appliances, a peninsula and white countertops
Eat-in kitchen - mid-sized transitional u-shaped ceramic tile and beige floor eat-in kitchen idea in San Francisco with a double-bowl sink, shaker cabinets, light wood cabinets, quartz countertops, white backsplash, subway tile backsplash, black appliances, a peninsula and white countertops
7





