Kitchen with Light Wood Cabinets and White Backsplash Ideas
Refine by:
Budget
Sort by:Popular Today
161 - 180 of 16,252 photos
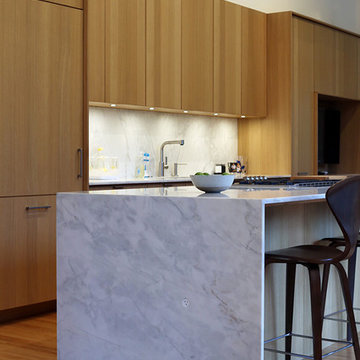
Henrybuilt
Inspiration for a modern galley light wood floor open concept kitchen remodel in San Francisco with an undermount sink, flat-panel cabinets, light wood cabinets, marble countertops, white backsplash, paneled appliances and an island
Inspiration for a modern galley light wood floor open concept kitchen remodel in San Francisco with an undermount sink, flat-panel cabinets, light wood cabinets, marble countertops, white backsplash, paneled appliances and an island
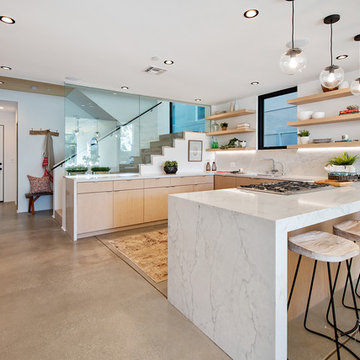
Kitchen - contemporary u-shaped concrete floor and gray floor kitchen idea in Los Angeles with flat-panel cabinets, light wood cabinets, white backsplash, stone slab backsplash, a peninsula and white countertops
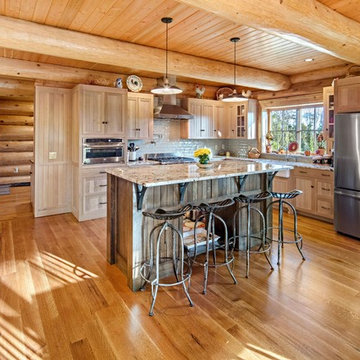
Kitchen - rustic medium tone wood floor and brown floor kitchen idea in Bridgeport with a farmhouse sink, recessed-panel cabinets, light wood cabinets, white backsplash, stainless steel appliances, an island and white countertops
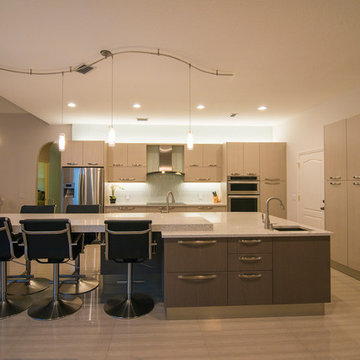
Brista Homes
Mid-sized trendy l-shaped ceramic tile open concept kitchen photo in Tampa with an undermount sink, flat-panel cabinets, light wood cabinets, granite countertops, white backsplash, glass tile backsplash, stainless steel appliances and an island
Mid-sized trendy l-shaped ceramic tile open concept kitchen photo in Tampa with an undermount sink, flat-panel cabinets, light wood cabinets, granite countertops, white backsplash, glass tile backsplash, stainless steel appliances and an island

Mid-sized minimalist single-wall light wood floor and multicolored floor kitchen pantry photo in Orange County with a single-bowl sink, shaker cabinets, light wood cabinets, laminate countertops, white backsplash, marble backsplash, stainless steel appliances, an island and white countertops
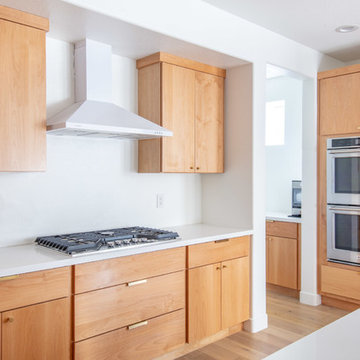
Shane Baker
Mid-sized mid-century modern u-shaped light wood floor and brown floor eat-in kitchen photo in Phoenix with an undermount sink, flat-panel cabinets, light wood cabinets, quartz countertops, white backsplash, stainless steel appliances, an island and white countertops
Mid-sized mid-century modern u-shaped light wood floor and brown floor eat-in kitchen photo in Phoenix with an undermount sink, flat-panel cabinets, light wood cabinets, quartz countertops, white backsplash, stainless steel appliances, an island and white countertops
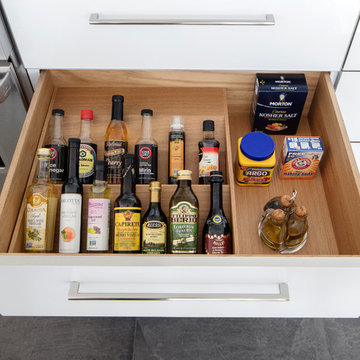
AWARD WINNING KITCHEN. 2018 Westchester Home Design Awards Best Modern Kitchen. A tremendous view of Hudson River inspired this family to purchase and gut renovate the colonial home into an organic modern design with floor to ceiling windows.
Cabinetry by Studio Dearborn/Schrocks of Walnut Creek in character oak and backpainted glass; WOlf range; Subzero refrigeration; custom hood, Rangecraft; marble countertops; Emtek hardware. Photos, Tim Lenz. Architecture, Stoll and Stoll.
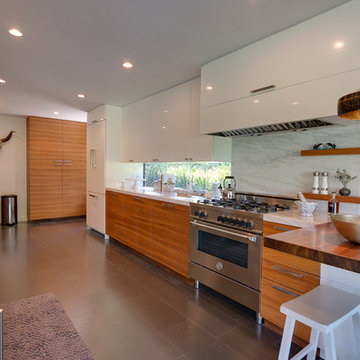
This masculine and modern kitchen design is clean and inviting due to the warm light wooden details combined with crisp white cabinets and metal pendant lighting.

940sf interior and exterior remodel of the rear unit of a duplex. By reorganizing on-site parking and re-positioning openings a greater sense of privacy was created for both units. In addition it provided a new entryway for the rear unit. A modified first floor layout improves natural daylight and connections to new outdoor patios.
(c) Eric Staudenmaier
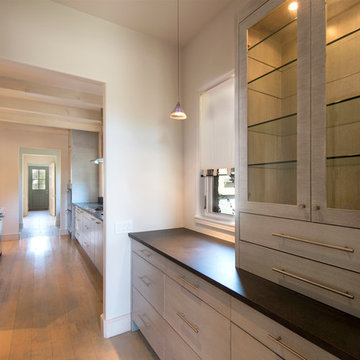
Open concept kitchen - large modern u-shaped light wood floor open concept kitchen idea in Dallas with flat-panel cabinets, light wood cabinets, soapstone countertops, white backsplash, stainless steel appliances and an island

Kitchen farm sinks, double kitchen islands, pendant lighting, and wood flooring.
Inspiration for a huge 1950s u-shaped medium tone wood floor, brown floor and tray ceiling eat-in kitchen remodel in Phoenix with raised-panel cabinets, two islands, multicolored countertops, a farmhouse sink, light wood cabinets, marble countertops, white backsplash, stone tile backsplash and stainless steel appliances
Inspiration for a huge 1950s u-shaped medium tone wood floor, brown floor and tray ceiling eat-in kitchen remodel in Phoenix with raised-panel cabinets, two islands, multicolored countertops, a farmhouse sink, light wood cabinets, marble countertops, white backsplash, stone tile backsplash and stainless steel appliances
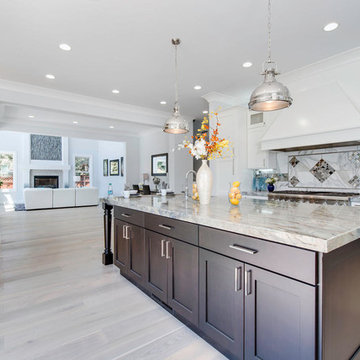
Example of a large transitional u-shaped porcelain tile open concept kitchen design in San Francisco with an undermount sink, shaker cabinets, light wood cabinets, granite countertops, white backsplash, stone tile backsplash, stainless steel appliances and an island
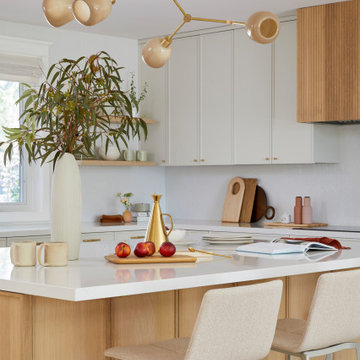
Inspiration for a mid-sized scandinavian u-shaped light wood floor and brown floor open concept kitchen remodel in San Francisco with an undermount sink, shaker cabinets, light wood cabinets, quartz countertops, white backsplash, ceramic backsplash, stainless steel appliances, an island and white countertops
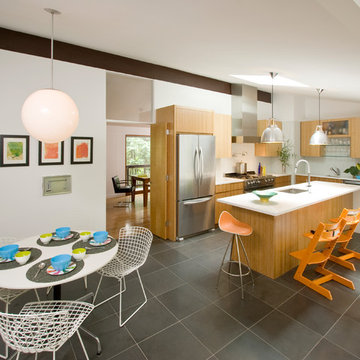
Kitchen renovation took into account the owners collections of original mid century modern furnishings. Globe Lighting fixtures were recycled from a building being demolished in the area and used in several areal of the home. A wall toaster remains as a relic of days gone by.

This newly remodeled Kitchen features a mix of classic two tone shaker cabinetry with the modern accent of quarter sawn white oak slab front Euro style cabinetry which hides a utility closet, provides a coffee bar and hidden pantry in a sleek wall of gorgeous cabinets. This white oak cabinet is balanced across the room with the table end of the island which heavy duty white oak butcherblock top intersects the quartzite waterfall edge of the island.
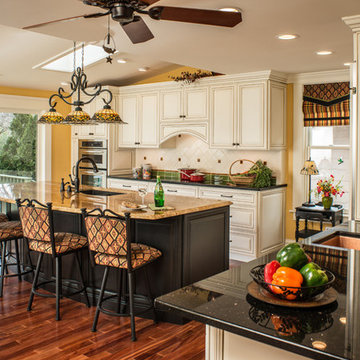
Rick Lee photo
Inspiration for a large timeless l-shaped medium tone wood floor eat-in kitchen remodel in Charleston with raised-panel cabinets, light wood cabinets, granite countertops, white backsplash, porcelain backsplash, stainless steel appliances and an island
Inspiration for a large timeless l-shaped medium tone wood floor eat-in kitchen remodel in Charleston with raised-panel cabinets, light wood cabinets, granite countertops, white backsplash, porcelain backsplash, stainless steel appliances and an island
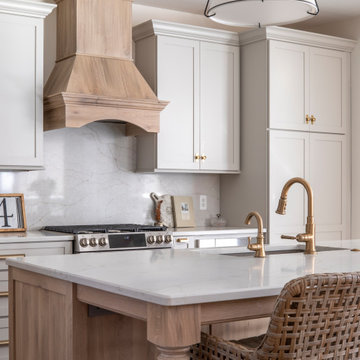
Mid-sized transitional single-wall medium tone wood floor and brown floor eat-in kitchen photo in Detroit with an undermount sink, recessed-panel cabinets, light wood cabinets, quartz countertops, white backsplash, quartz backsplash, stainless steel appliances, an island and white countertops

Modern farmhouse kitchen featuring two kitchen islands, wet bar, hickory cabinets, cream cabinets, marble quartz countertops, custom plaster range hood, white and gold pendant lighting, hardwood flooring, and shiplap ceiling.
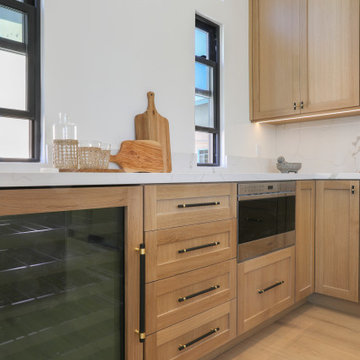
Example of a huge trendy l-shaped light wood floor and brown floor enclosed kitchen design in Los Angeles with a drop-in sink, flat-panel cabinets, light wood cabinets, marble countertops, white backsplash, marble backsplash, black appliances, an island and white countertops
Kitchen with Light Wood Cabinets and White Backsplash Ideas
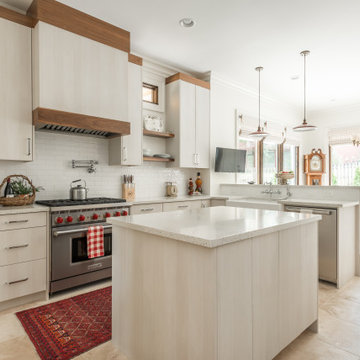
Kitchen - contemporary u-shaped beige floor kitchen idea in Atlanta with a farmhouse sink, flat-panel cabinets, light wood cabinets, white backsplash, subway tile backsplash, stainless steel appliances, an island and white countertops
9





