Kitchen with Limestone Countertops and Beige Backsplash Ideas
Refine by:
Budget
Sort by:Popular Today
241 - 260 of 964 photos
Item 1 of 3
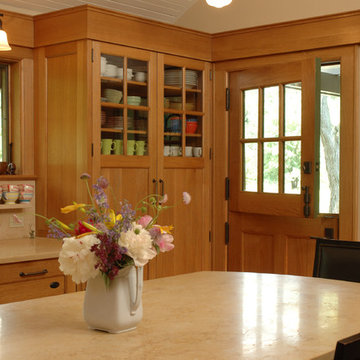
Mark Samu
Open concept kitchen - large traditional u-shaped travertine floor and beige floor open concept kitchen idea in New York with an undermount sink, flat-panel cabinets, medium tone wood cabinets, limestone countertops, stone slab backsplash, paneled appliances, an island, beige backsplash and beige countertops
Open concept kitchen - large traditional u-shaped travertine floor and beige floor open concept kitchen idea in New York with an undermount sink, flat-panel cabinets, medium tone wood cabinets, limestone countertops, stone slab backsplash, paneled appliances, an island, beige backsplash and beige countertops
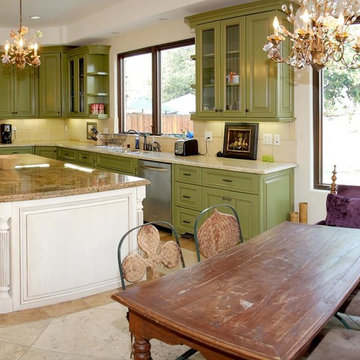
Example of a large tuscan l-shaped ceramic tile and beige floor eat-in kitchen design in Los Angeles with a drop-in sink, raised-panel cabinets, green cabinets, limestone countertops, beige backsplash, limestone backsplash, stainless steel appliances, an island and beige countertops
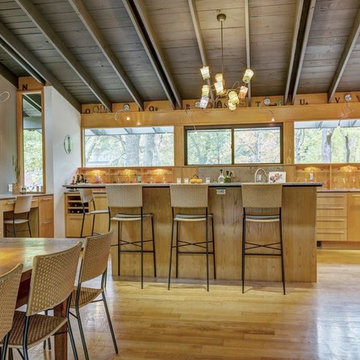
View of the open Kitchen from the Dining Room.
Example of a small 1950s galley light wood floor and beige floor eat-in kitchen design in St Louis with an undermount sink, flat-panel cabinets, light wood cabinets, limestone countertops, beige backsplash, limestone backsplash, stainless steel appliances and an island
Example of a small 1950s galley light wood floor and beige floor eat-in kitchen design in St Louis with an undermount sink, flat-panel cabinets, light wood cabinets, limestone countertops, beige backsplash, limestone backsplash, stainless steel appliances and an island
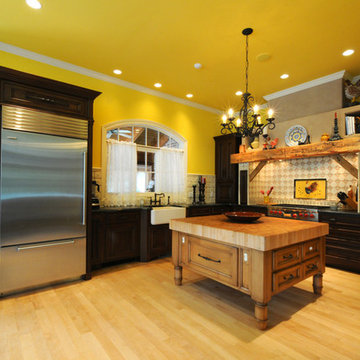
Designer: Jill Dybdahl, Photographer: Inda Reid Forgeng
Example of a tuscan l-shaped eat-in kitchen design in Other with a farmhouse sink, beaded inset cabinets, dark wood cabinets, limestone countertops, beige backsplash, subway tile backsplash and paneled appliances
Example of a tuscan l-shaped eat-in kitchen design in Other with a farmhouse sink, beaded inset cabinets, dark wood cabinets, limestone countertops, beige backsplash, subway tile backsplash and paneled appliances
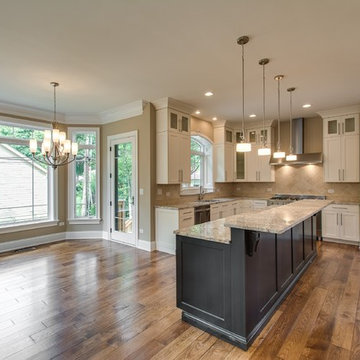
Rift Oak Island in a charcoal stain. White Dove Painted Cabinetry. Double stacked to a 10' ceiling height. An stunning kitchen for the budget conscience.
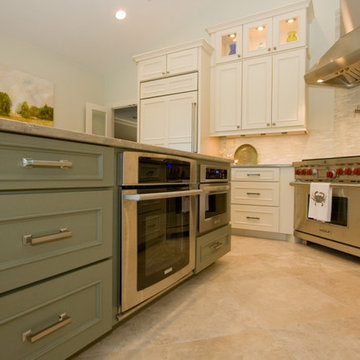
Extensive renovation to kitchen in 20 year old house facing the Marsh on Savannah's Wylly Island. Kitchen was pushed two feet into adjacent family room in order to expand the Island. We also absorbed an adjacent pool closet to add the hutch cabinet. A small existing window was enlarged into sliding doors matching those elsewhere. Layout by Matthew Hallett, Interior design by Kelly Waters of Ellsworth-Hallett. Cabinets by Medallion Cabinetry, counters are seagrass limestone, floors are porcelain 'travertine'. Refrigerator is subzero with custom cabinet panels.
Photos by Amy Greene of Creative Images & Marketing
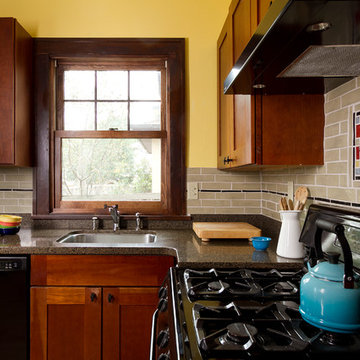
Seth Hannula
Inspiration for a craftsman kitchen remodel in Minneapolis with an undermount sink, shaker cabinets, dark wood cabinets, limestone countertops, beige backsplash, ceramic backsplash and black appliances
Inspiration for a craftsman kitchen remodel in Minneapolis with an undermount sink, shaker cabinets, dark wood cabinets, limestone countertops, beige backsplash, ceramic backsplash and black appliances
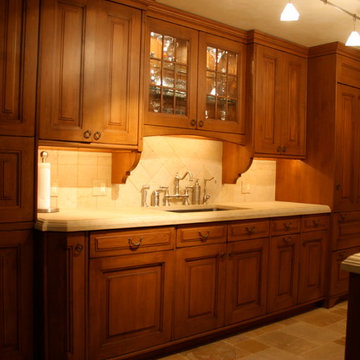
This kitchen took many months to plan, because the owner/cook wanted so many specific things within the kitchen, and yet had so little space. The entire wall space available for cabinets was
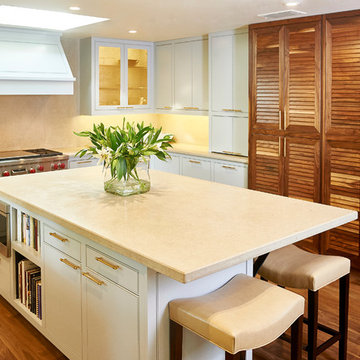
AzulOX
Inspiration for a mid-sized transitional u-shaped medium tone wood floor open concept kitchen remodel in Austin with beaded inset cabinets, limestone countertops, beige backsplash, stone slab backsplash and an island
Inspiration for a mid-sized transitional u-shaped medium tone wood floor open concept kitchen remodel in Austin with beaded inset cabinets, limestone countertops, beige backsplash, stone slab backsplash and an island
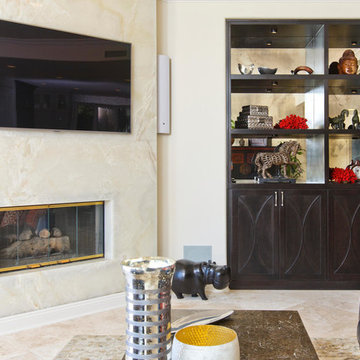
The highlight of the family room is a white onyx fireplace that is rich in pattern but for fun we back lite the fireplace to add drama. Balancing out the family room the builtin cabinetry has antiqued mirror to bring a elegant touch to the wood cabinetry for this Millennial Couple.
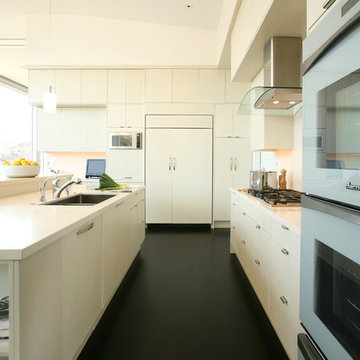
Soft cream kitchen with
Inspiration for a large timeless galley dark wood floor kitchen pantry remodel in Denver with a drop-in sink, flat-panel cabinets, beige cabinets, limestone countertops, beige backsplash, white appliances and an island
Inspiration for a large timeless galley dark wood floor kitchen pantry remodel in Denver with a drop-in sink, flat-panel cabinets, beige cabinets, limestone countertops, beige backsplash, white appliances and an island
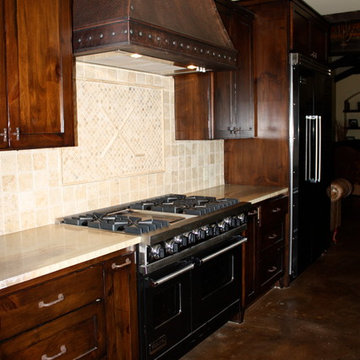
Customers Ranch Brand inset in tile above range.
Example of a mountain style l-shaped concrete floor kitchen design in Houston with a farmhouse sink, flat-panel cabinets, dark wood cabinets, limestone countertops, beige backsplash, stone tile backsplash, black appliances and an island
Example of a mountain style l-shaped concrete floor kitchen design in Houston with a farmhouse sink, flat-panel cabinets, dark wood cabinets, limestone countertops, beige backsplash, stone tile backsplash, black appliances and an island
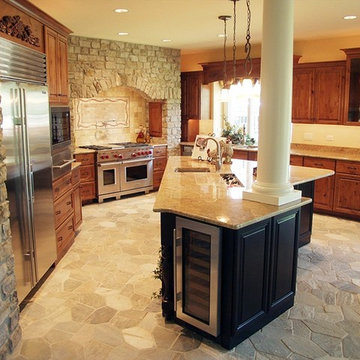
Inspiration for a large mediterranean u-shaped beige floor kitchen remodel in Chicago with an undermount sink, raised-panel cabinets, medium tone wood cabinets, limestone countertops, beige backsplash, stainless steel appliances and an island
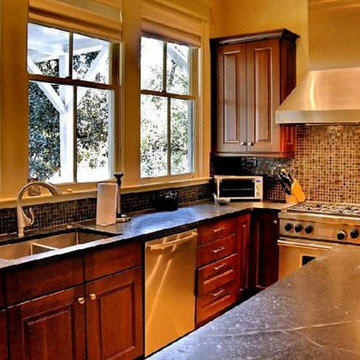
Inspiration for a timeless u-shaped eat-in kitchen remodel in New Orleans with a double-bowl sink, raised-panel cabinets, dark wood cabinets, limestone countertops, beige backsplash, ceramic backsplash, stainless steel appliances and an island
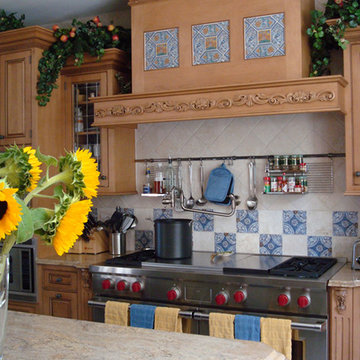
Example of a large classic u-shaped ceramic tile enclosed kitchen design in Bridgeport with beaded inset cabinets, medium tone wood cabinets, limestone countertops, beige backsplash, stone tile backsplash, stainless steel appliances and an island
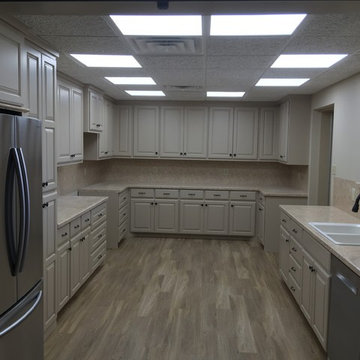
Enclosed kitchen - mid-sized traditional u-shaped light wood floor enclosed kitchen idea in Orange County with a double-bowl sink, raised-panel cabinets, white cabinets, limestone countertops, beige backsplash, stone tile backsplash, stainless steel appliances and no island
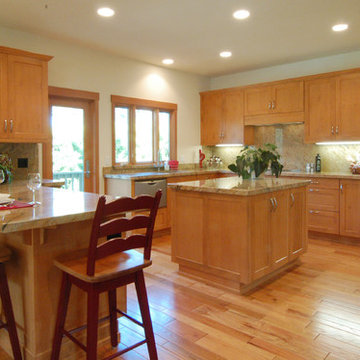
Maple cabinets in a simple Shaker style create a easy to live in space. Granite counters and hardwood floors harmonize with the home's location nestled in the Cambria pines of coastal California. Not only does the cook enjoy a large work station and island, she also has a butler's pantry (not shown) for the nitty-gritty of meal prep. Dishwasher drawers and a double pull-out trash cabinet add convenience to clean up and the slide-out hood is functional without being bulky.
Wood-Mode Fine Custom Cabinetry: Brookhaven's Colony
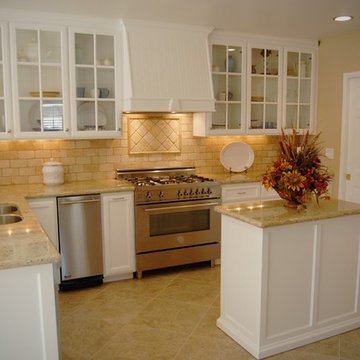
Mid-sized elegant l-shaped ceramic tile and beige floor enclosed kitchen photo in Orange County with a double-bowl sink, glass-front cabinets, white cabinets, limestone countertops, beige backsplash, stone tile backsplash, stainless steel appliances and a peninsula
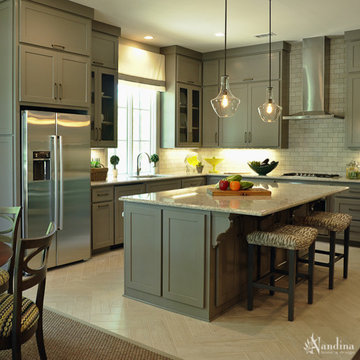
A mid-sized transitional open-concept house that impresses with its warm, neutral color palette combined with splashes of purple, green, and blue hues.
An eat-in kitchen is given visual boundaries and elegant materials serves as a welcome replacement for a classic dining room with a round, wooden table paired with sage green wooden and upholstered dining chairs, and large, glass centerpieces, and a chandelier.
The kitchen is clean and elegant with shaker cabinets, pendant lighting, a large island, and light-colored granite countertops to match the light-colored flooring.
Home designed by Aiken interior design firm, Nandina Home & Design. They serve Augusta, Georgia, as well as Columbia and Lexington, South Carolina.
For more about Nandina Home & Design, click here: https://nandinahome.com/
To learn more about this project, click here: http://nandinahome.com/portfolio/woodside-model-home/
Kitchen with Limestone Countertops and Beige Backsplash Ideas
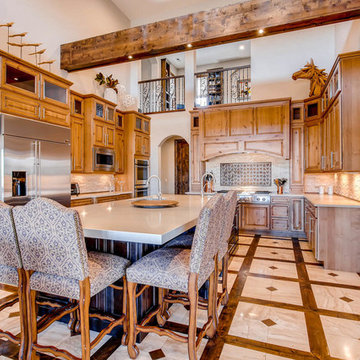
Enclosed kitchen - large traditional u-shaped marble floor and beige floor enclosed kitchen idea in Denver with an undermount sink, raised-panel cabinets, medium tone wood cabinets, limestone countertops, beige backsplash, stone tile backsplash, stainless steel appliances and an island
13





