Kitchen with Limestone Countertops and Beige Backsplash Ideas
Refine by:
Budget
Sort by:Popular Today
161 - 180 of 964 photos
Item 1 of 3
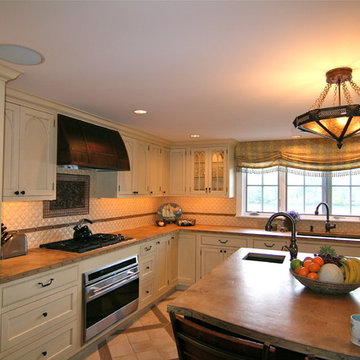
Beautiful view of the pond with large windows at the sink. Custom designed cabinets with concrete countertops.
Large elegant u-shaped porcelain tile enclosed kitchen photo in Baltimore with an undermount sink, shaker cabinets, beige cabinets, limestone countertops, beige backsplash, porcelain backsplash, stainless steel appliances and an island
Large elegant u-shaped porcelain tile enclosed kitchen photo in Baltimore with an undermount sink, shaker cabinets, beige cabinets, limestone countertops, beige backsplash, porcelain backsplash, stainless steel appliances and an island
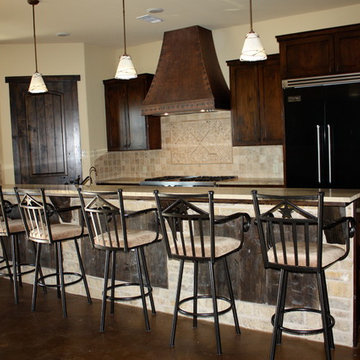
Customers Ranch Brand inset in tile above range.
Mountain style l-shaped concrete floor kitchen photo in Houston with a farmhouse sink, flat-panel cabinets, dark wood cabinets, limestone countertops, beige backsplash, stone tile backsplash, black appliances and an island
Mountain style l-shaped concrete floor kitchen photo in Houston with a farmhouse sink, flat-panel cabinets, dark wood cabinets, limestone countertops, beige backsplash, stone tile backsplash, black appliances and an island
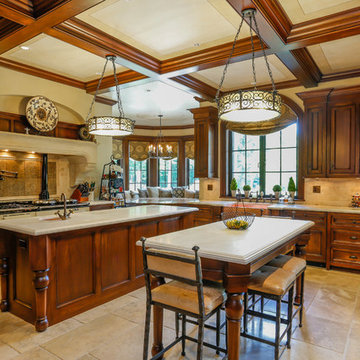
Georgian stone manor house with Old World style kitchen featuring limestone floors and countertops, detailed woodwork, and custom window treatments.
Example of a classic limestone floor kitchen design in New York with a farmhouse sink, recessed-panel cabinets, dark wood cabinets, limestone countertops, beige backsplash, stone tile backsplash, colored appliances and two islands
Example of a classic limestone floor kitchen design in New York with a farmhouse sink, recessed-panel cabinets, dark wood cabinets, limestone countertops, beige backsplash, stone tile backsplash, colored appliances and two islands
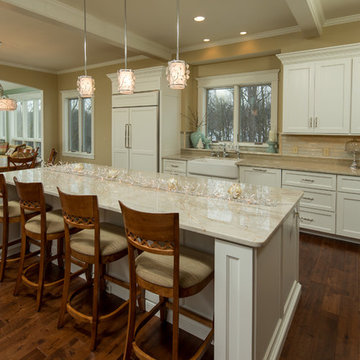
Unposed Photography
Eat-in kitchen - large contemporary l-shaped medium tone wood floor and brown floor eat-in kitchen idea in Chicago with a farmhouse sink, shaker cabinets, white cabinets, limestone countertops, beige backsplash, ceramic backsplash, white appliances and an island
Eat-in kitchen - large contemporary l-shaped medium tone wood floor and brown floor eat-in kitchen idea in Chicago with a farmhouse sink, shaker cabinets, white cabinets, limestone countertops, beige backsplash, ceramic backsplash, white appliances and an island
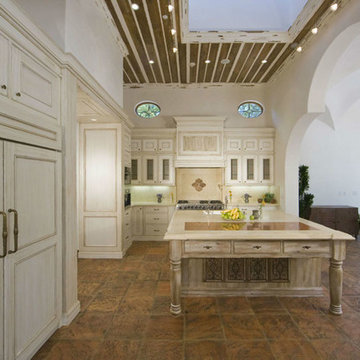
Mid-sized galley terra-cotta tile kitchen pantry photo in Other with beige cabinets, limestone countertops, beige backsplash, paneled appliances and an island
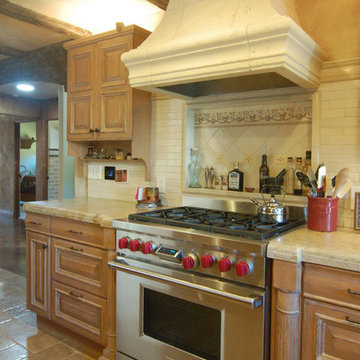
When the homeowners decided to move from San Francisco to the Central Coast, they were looking for a more relaxed lifestyle, a unique place to call their own, and an environment conducive to raising their young children. They found it all in San Luis Obispo. They had owned a house here in SLO for several years that they had used as a rental. As the homeowners own and run a contracting business and relocation was not impossible, they decided to move their business and make this SLO rental into their dream home.
As a rental, the house was in a bare-bones condition. The kitchen had old white cabinets, boring white tile counters, and a horrendous vinyl tile floor. Not only was the kitchen out-of-date and old-fashioned, it was also pretty worn out. The tiles were cracking and the grout was stained, the cabinet doors were sagging, and the appliances were conflicting (ie: you could not open the stove and dishwasher at the same time).
To top it all off, the kitchen was just too small for the custom home the homeowners wanted to create.
Thus enters San Luis Kitchen. At the beginning of their quest to remodel, the homeowners visited San Luis Kitchen’s showroom and fell in love with our Tuscan Grotto display. They sat down with our designers and together we worked out the scope of the project, the budget for cabinetry and how that fit into their overall budget, and then we worked on the new design for the home starting with the kitchen.
As the homeowners felt the kitchen was cramped, it was decided to expand by moving the window wall out onto the existing porch. Besides the extra space gained, moving the wall brought the kitchen window out from under the porch roof – increasing the natural light available in the space. (It really helps when the homeowner both understands building and can do his own contracting and construction.) A new arched window and stone clad wall now highlights the end of the kitchen. As we gained wall space, we were able to move the range and add a plaster hood, creating a focal nice focal point for the kitchen.
The other long wall now houses a Sub-Zero refrigerator and lots of counter workspace. Then we completed the kitchen by adding a wrap-around wet bar extending into the old dining space. We included a pull-out pantry unit with open shelves above it, wine cubbies, a cabinet for glassware recessed into the wall, under-counter refrigerator drawers, sink base and trash cabinet, along with a decorative bookcase cabinet and bar seating. Lots of function in this corner of the kitchen; a bar for entertaining and a snack station for the kids.
After the kitchen design was finalized and ordered, the homeowners turned their attention to the rest of the house. They asked San Luis Kitchen to help with their master suite, a guest bath, their home control center (essentially a deck tucked under the main staircase) and finally their laundry room. Here are the photos:
I wish I could show you the rest of the house. The homeowners took a poor rental house and turned it into a showpiece! They added custom concrete floors, unique fiber optic lighting, large picture windows, and much more. There is now an outdoor kitchen complete with pizza oven, an outdoor shower and exquisite garden. They added a dedicated dog run to the side yard for their pooches and a rooftop deck at the very peak. Such a fun house.
Wood-Mode Fine Custom Cabinetry, Barcelona
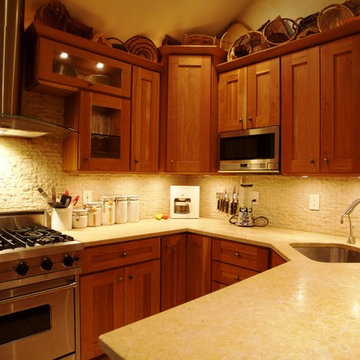
Inspiration for a mid-sized timeless u-shaped enclosed kitchen remodel in DC Metro with an undermount sink, recessed-panel cabinets, medium tone wood cabinets, limestone countertops, beige backsplash, stone tile backsplash, stainless steel appliances and a peninsula
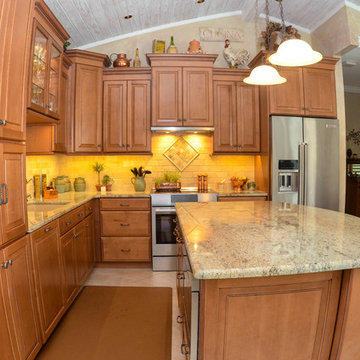
Mid-sized mountain style l-shaped travertine floor open concept kitchen photo in Tampa with an undermount sink, raised-panel cabinets, dark wood cabinets, limestone countertops, beige backsplash, stone tile backsplash, stainless steel appliances and an island
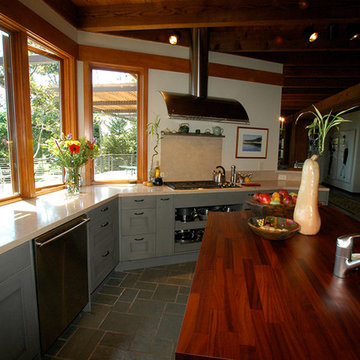
Kitchen Studio Monterey, Inc.
Mid-sized eclectic u-shaped ceramic tile open concept kitchen photo in San Francisco with an undermount sink, flat-panel cabinets, medium tone wood cabinets, limestone countertops, beige backsplash, stone slab backsplash, stainless steel appliances and an island
Mid-sized eclectic u-shaped ceramic tile open concept kitchen photo in San Francisco with an undermount sink, flat-panel cabinets, medium tone wood cabinets, limestone countertops, beige backsplash, stone slab backsplash, stainless steel appliances and an island
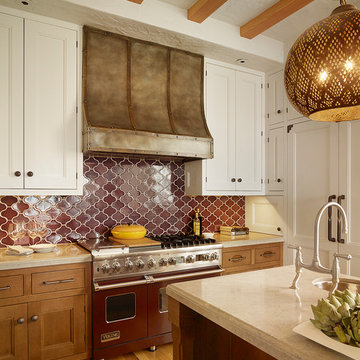
Completely new kitchen. Custom zinc hood.
Photo Credit: Matthew Millman
Example of a large tuscan galley medium tone wood floor enclosed kitchen design in San Francisco with a farmhouse sink, beaded inset cabinets, white cabinets, limestone countertops, beige backsplash, limestone backsplash, paneled appliances and an island
Example of a large tuscan galley medium tone wood floor enclosed kitchen design in San Francisco with a farmhouse sink, beaded inset cabinets, white cabinets, limestone countertops, beige backsplash, limestone backsplash, paneled appliances and an island
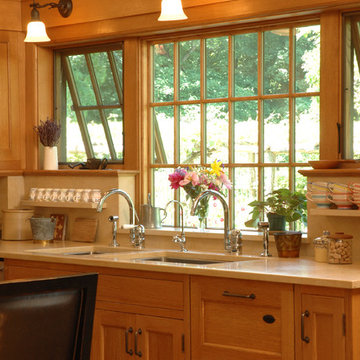
Mark Samu
Inspiration for a large timeless u-shaped travertine floor and beige floor open concept kitchen remodel in New York with an undermount sink, flat-panel cabinets, medium tone wood cabinets, limestone countertops, stone slab backsplash, paneled appliances, an island, beige backsplash and beige countertops
Inspiration for a large timeless u-shaped travertine floor and beige floor open concept kitchen remodel in New York with an undermount sink, flat-panel cabinets, medium tone wood cabinets, limestone countertops, stone slab backsplash, paneled appliances, an island, beige backsplash and beige countertops

Example of a mid-sized transitional u-shaped dark wood floor and brown floor eat-in kitchen design in Dallas with a farmhouse sink, recessed-panel cabinets, white cabinets, limestone countertops, beige backsplash, ceramic backsplash, stainless steel appliances, an island and gray countertops
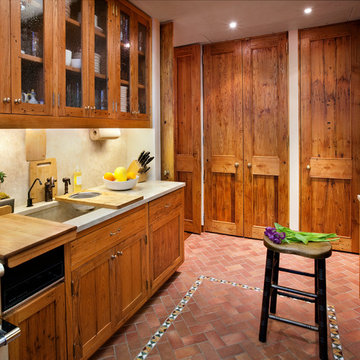
Mid-sized country galley brick floor and red floor enclosed kitchen photo in New York with shaker cabinets, medium tone wood cabinets, limestone countertops, beige backsplash, stone slab backsplash, no island, an undermount sink and stainless steel appliances
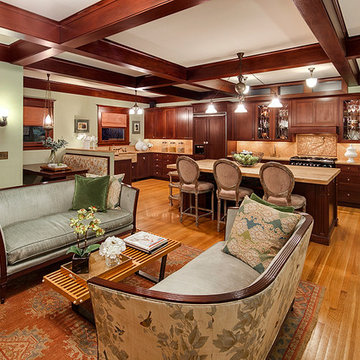
TC Peterson Photography
Inspiration for a huge timeless l-shaped light wood floor open concept kitchen remodel in Seattle with shaker cabinets, dark wood cabinets, an island, a farmhouse sink, limestone countertops, beige backsplash, ceramic backsplash and black appliances
Inspiration for a huge timeless l-shaped light wood floor open concept kitchen remodel in Seattle with shaker cabinets, dark wood cabinets, an island, a farmhouse sink, limestone countertops, beige backsplash, ceramic backsplash and black appliances
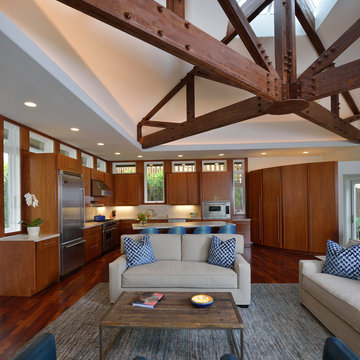
This streamlined great room features architectural beams and a large skylight which the previous owner had covered up. The countertops are a natural stone slab with exposed unpolished edges echoing the coastal cliff sides. The Mediterranean blues are continued throughout the home. Tucked behind the curved pantry wall is the powder bath and another exit to the courtyard.
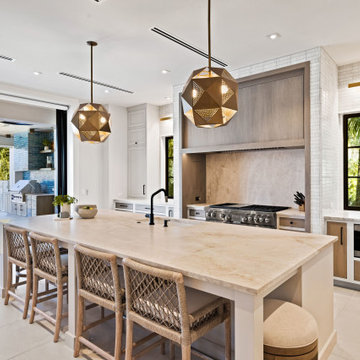
Inspiration for a mid-sized contemporary galley ceramic tile and beige floor eat-in kitchen remodel in Grand Rapids with an undermount sink, recessed-panel cabinets, white cabinets, limestone countertops, beige backsplash, limestone backsplash, black appliances, an island and beige countertops
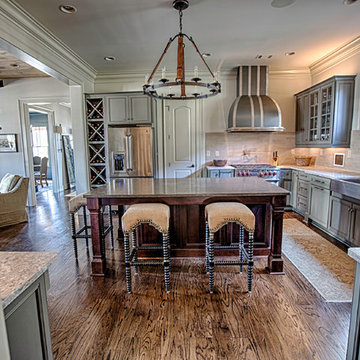
Photography: Lance Holloway
Inspiration for a large rustic u-shaped medium tone wood floor open concept kitchen remodel in Birmingham with a farmhouse sink, flat-panel cabinets, gray cabinets, limestone countertops, beige backsplash, stone tile backsplash, stainless steel appliances and an island
Inspiration for a large rustic u-shaped medium tone wood floor open concept kitchen remodel in Birmingham with a farmhouse sink, flat-panel cabinets, gray cabinets, limestone countertops, beige backsplash, stone tile backsplash, stainless steel appliances and an island
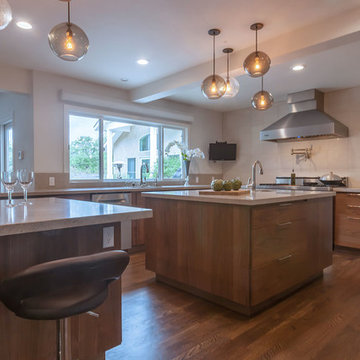
This lovely Thousand Oaks home was completely remodeled throughout. Spaces included in this project were the kitchen, four bathrooms, office, entertainment room and master suite. Custom walnut cabinetry was given a clear coat finish to allow the natural wood color to stand out and be admired. The limestone counters are stunning and the waterfall edges add a contemporary flare. Oak wood floors were given new life with a custom walnut stain.
Distinctive Decor 2016. All Rights Reserved.
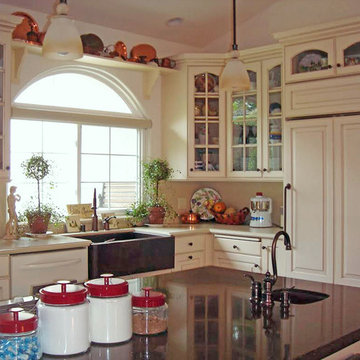
This large kitchen is the hub of an active Bed & Breakfast on California's central coast. Here we see the prep and clean-up stations that have served well for many a hearty meal -- good food, good fun and new friends.
Wood-Mode Fine Custom Cabinetry, Brookhaven's Winfield
Kitchen with Limestone Countertops and Beige Backsplash Ideas
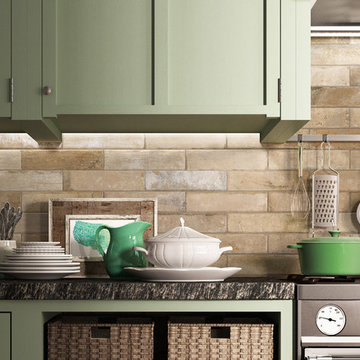
Photo Credit: Edimax Ceramiche
Tileshop
16216 Raymer Street
Van Nuys, CA 91406
Other Locations: Berkeley and San Jose
Example of a mountain style single-wall porcelain tile kitchen pantry design in Los Angeles with an integrated sink, raised-panel cabinets, medium tone wood cabinets, limestone countertops, beige backsplash, porcelain backsplash and stainless steel appliances
Example of a mountain style single-wall porcelain tile kitchen pantry design in Los Angeles with an integrated sink, raised-panel cabinets, medium tone wood cabinets, limestone countertops, beige backsplash, porcelain backsplash and stainless steel appliances
9





