Kitchen with Limestone Countertops and Gray Backsplash Ideas
Refine by:
Budget
Sort by:Popular Today
61 - 80 of 723 photos
Item 1 of 3
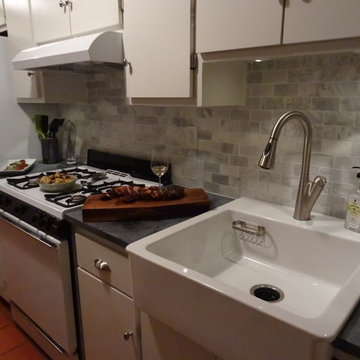
Example of a transitional galley enclosed kitchen design in Richmond with a farmhouse sink, flat-panel cabinets, white cabinets, limestone countertops, gray backsplash, stone tile backsplash and white appliances
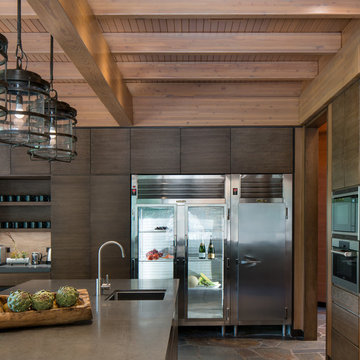
Josh Wells Sun Valley Photo
Inspiration for an industrial eat-in kitchen remodel in Other with a farmhouse sink, flat-panel cabinets, dark wood cabinets, limestone countertops, gray backsplash, stainless steel appliances and an island
Inspiration for an industrial eat-in kitchen remodel in Other with a farmhouse sink, flat-panel cabinets, dark wood cabinets, limestone countertops, gray backsplash, stainless steel appliances and an island
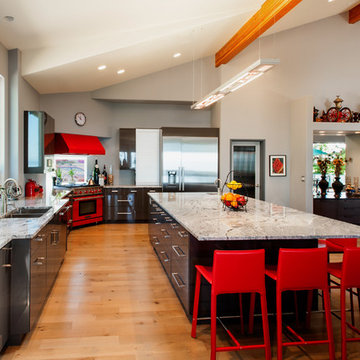
David W Cohen Photography
Open concept kitchen - large contemporary l-shaped light wood floor and brown floor open concept kitchen idea in Seattle with an undermount sink, flat-panel cabinets, gray cabinets, colored appliances, an island, limestone countertops, gray backsplash and white countertops
Open concept kitchen - large contemporary l-shaped light wood floor and brown floor open concept kitchen idea in Seattle with an undermount sink, flat-panel cabinets, gray cabinets, colored appliances, an island, limestone countertops, gray backsplash and white countertops

ADU (converted garage)
Inspiration for a small timeless galley medium tone wood floor and brown floor eat-in kitchen remodel in Portland with a drop-in sink, recessed-panel cabinets, medium tone wood cabinets, limestone countertops, gray backsplash, slate backsplash, stainless steel appliances and gray countertops
Inspiration for a small timeless galley medium tone wood floor and brown floor eat-in kitchen remodel in Portland with a drop-in sink, recessed-panel cabinets, medium tone wood cabinets, limestone countertops, gray backsplash, slate backsplash, stainless steel appliances and gray countertops

Inspiration for a mid-sized farmhouse single-wall slate floor and gray floor eat-in kitchen remodel in Boston with blue cabinets, limestone countertops, stainless steel appliances, an island, recessed-panel cabinets and gray backsplash
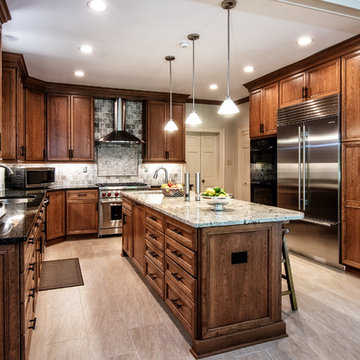
Example of a mid-sized classic porcelain tile and brown floor eat-in kitchen design in Other with an undermount sink, flat-panel cabinets, brown cabinets, limestone countertops, gray backsplash, travertine backsplash, stainless steel appliances and an island
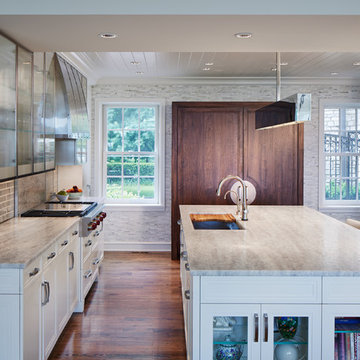
Example of a mid-sized classic u-shaped dark wood floor open concept kitchen design in Chicago with an island, beaded inset cabinets, white cabinets, limestone countertops, gray backsplash, subway tile backsplash, stainless steel appliances and an undermount sink
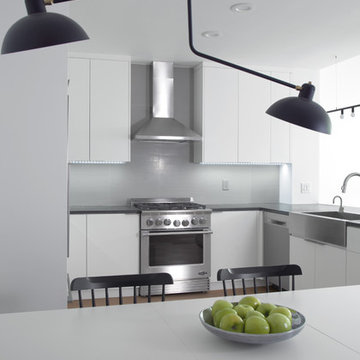
Inspiration for a large modern u-shaped light wood floor open concept kitchen remodel in New York with a farmhouse sink, flat-panel cabinets, white cabinets, limestone countertops, gray backsplash, porcelain backsplash, stainless steel appliances and an island
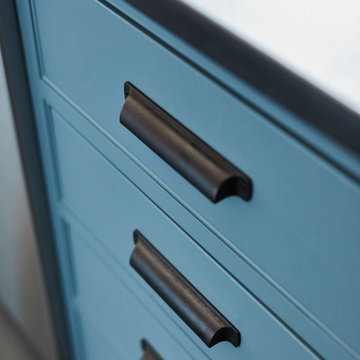
Mid-sized country single-wall slate floor and gray floor eat-in kitchen photo in Boston with recessed-panel cabinets, blue cabinets, limestone countertops, gray backsplash, stainless steel appliances and an island
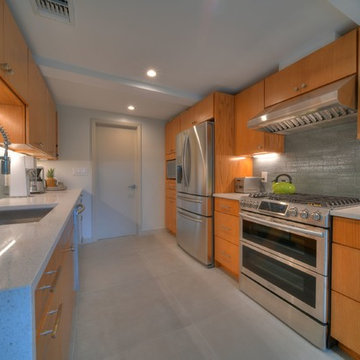
A gas range is the lead guitarist in this stunning transformation.
Enclosed kitchen - mid-sized mid-century modern galley concrete floor and gray floor enclosed kitchen idea in Miami with an undermount sink, flat-panel cabinets, medium tone wood cabinets, limestone countertops, gray backsplash, cement tile backsplash, stainless steel appliances, no island and beige countertops
Enclosed kitchen - mid-sized mid-century modern galley concrete floor and gray floor enclosed kitchen idea in Miami with an undermount sink, flat-panel cabinets, medium tone wood cabinets, limestone countertops, gray backsplash, cement tile backsplash, stainless steel appliances, no island and beige countertops
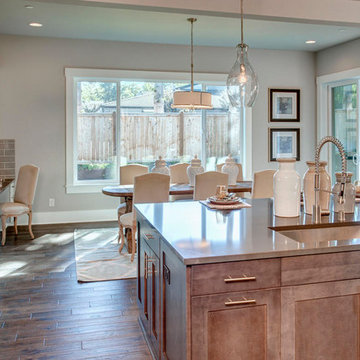
Eat-in kitchen - large traditional l-shaped dark wood floor eat-in kitchen idea in Seattle with an integrated sink, flat-panel cabinets, dark wood cabinets, limestone countertops, gray backsplash, glass tile backsplash, stainless steel appliances and an island

Open concept kitchen - large contemporary u-shaped dark wood floor and black floor open concept kitchen idea in DC Metro with an undermount sink, flat-panel cabinets, white cabinets, limestone countertops, gray backsplash, marble backsplash, stainless steel appliances, an island and black countertops
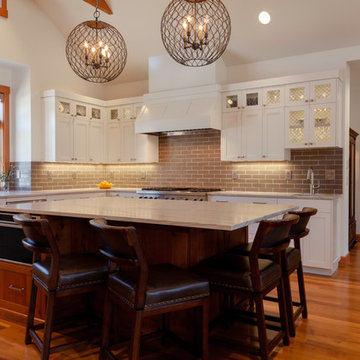
Cheryl McIntosh Photographer | greatthingsaredone.com
Example of a mid-sized transitional u-shaped medium tone wood floor and brown floor open concept kitchen design in Other with an undermount sink, shaker cabinets, white cabinets, limestone countertops, gray backsplash, ceramic backsplash, stainless steel appliances, an island and beige countertops
Example of a mid-sized transitional u-shaped medium tone wood floor and brown floor open concept kitchen design in Other with an undermount sink, shaker cabinets, white cabinets, limestone countertops, gray backsplash, ceramic backsplash, stainless steel appliances, an island and beige countertops
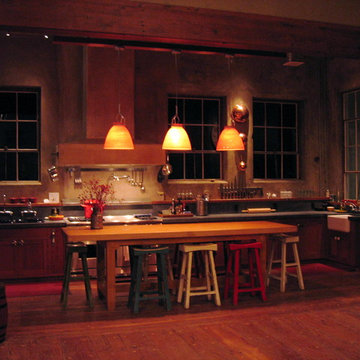
Life is too short to prepare your food surrounded by sheetrock and fiberglass insulation, particleboard and PERGO. The view out the old farmhouse windows is much too nice to be looking thru fogged up fake plastic crap #AndersonWindows. This was a dairy barn. Why not keep it real?
Photo: Michael J. Kirk
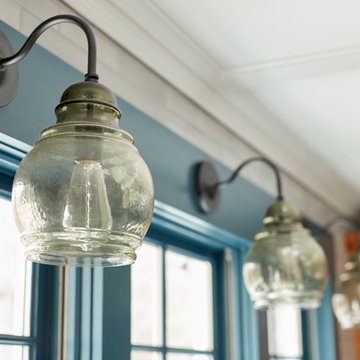
Mid-sized country single-wall slate floor and gray floor eat-in kitchen photo in Boston with recessed-panel cabinets, blue cabinets, limestone countertops, gray backsplash, stainless steel appliances and an island
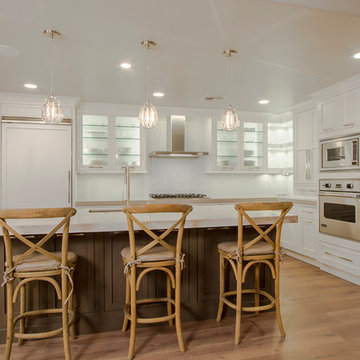
Enclosed kitchen - large transitional l-shaped light wood floor and brown floor enclosed kitchen idea in Phoenix with recessed-panel cabinets, white cabinets, an island, an undermount sink, limestone countertops, gray backsplash, mosaic tile backsplash and paneled appliances
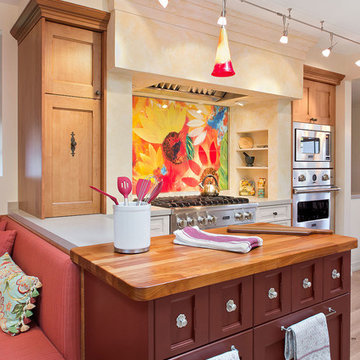
Transitional Kitchen designed by the award winning team at DDK in Pasadena, CA
Photography:
J Jorgensen - Architectural Photographer
Kitchen - mid-sized transitional galley light wood floor kitchen idea in Los Angeles with a farmhouse sink, raised-panel cabinets, white cabinets, limestone countertops, gray backsplash, stainless steel appliances and a peninsula
Kitchen - mid-sized transitional galley light wood floor kitchen idea in Los Angeles with a farmhouse sink, raised-panel cabinets, white cabinets, limestone countertops, gray backsplash, stainless steel appliances and a peninsula
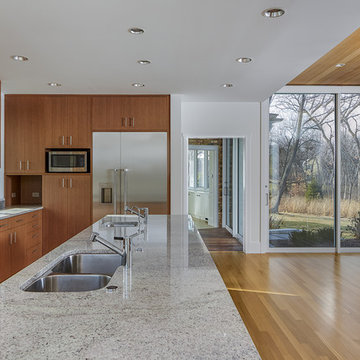
Photographer: Jon Miller Architectural Photography
Custom cabinets and built-in appliances and storage make for a truly fitted look. Glass door upper cabinets mounted in front of windows create a natural glow to uniquely illuminate the space.
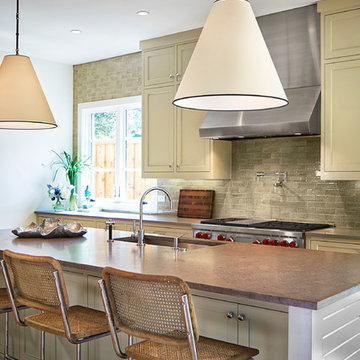
Aaron Dougherty Photo
Inspiration for a large transitional l-shaped light wood floor open concept kitchen remodel in Austin with a single-bowl sink, shaker cabinets, gray cabinets, limestone countertops, gray backsplash, ceramic backsplash, stainless steel appliances and an island
Inspiration for a large transitional l-shaped light wood floor open concept kitchen remodel in Austin with a single-bowl sink, shaker cabinets, gray cabinets, limestone countertops, gray backsplash, ceramic backsplash, stainless steel appliances and an island
Kitchen with Limestone Countertops and Gray Backsplash Ideas
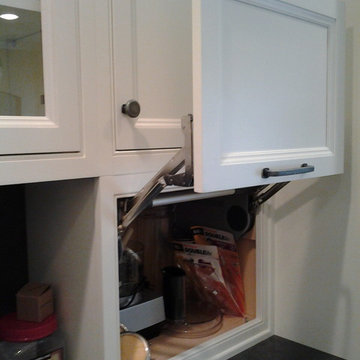
Counter top cabinet with lift door. Great for appliances
Mid-sized cottage l-shaped dark wood floor open concept kitchen photo in Birmingham with a farmhouse sink, beaded inset cabinets, white cabinets, limestone countertops, gray backsplash, stone slab backsplash, stainless steel appliances and an island
Mid-sized cottage l-shaped dark wood floor open concept kitchen photo in Birmingham with a farmhouse sink, beaded inset cabinets, white cabinets, limestone countertops, gray backsplash, stone slab backsplash, stainless steel appliances and an island
4





