Kitchen with Marble Countertops and Ceramic Backsplash Ideas
Refine by:
Budget
Sort by:Popular Today
81 - 100 of 15,379 photos
Item 1 of 3
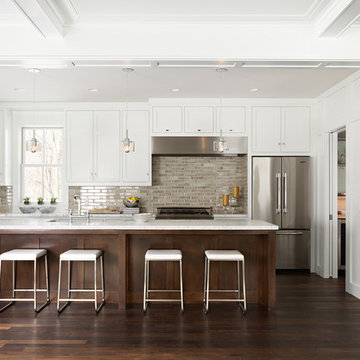
Build: Rocky DiGiacomo, DiGiacomo Homes
Interior Design: Gigi DiGiacomo, DiGiacomo Homes
Photo: Susan Gilmore Photography
Kitchen - large transitional galley dark wood floor kitchen idea in Minneapolis with a farmhouse sink, recessed-panel cabinets, white cabinets, marble countertops, ceramic backsplash, stainless steel appliances, an island and beige backsplash
Kitchen - large transitional galley dark wood floor kitchen idea in Minneapolis with a farmhouse sink, recessed-panel cabinets, white cabinets, marble countertops, ceramic backsplash, stainless steel appliances, an island and beige backsplash
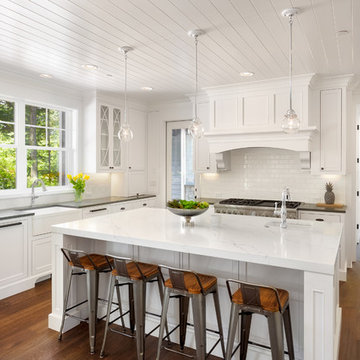
Example of a large cottage l-shaped brown floor and dark wood floor kitchen design in San Francisco with a farmhouse sink, white cabinets, marble countertops, white backsplash, ceramic backsplash, stainless steel appliances, an island and recessed-panel cabinets

Mid-sized 1960s u-shaped laminate floor and beige floor open concept kitchen photo in San Diego with a farmhouse sink, flat-panel cabinets, medium tone wood cabinets, marble countertops, white backsplash, ceramic backsplash, stainless steel appliances, an island and white countertops
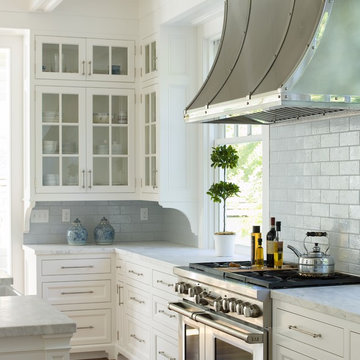
Laurie Black Photography. Classic "Martha's Vineyard" shingle style with traditional Palladian molding profiles "in the antique" uplifting the sophistication and décor to its urban context. Design by Duncan McRoberts
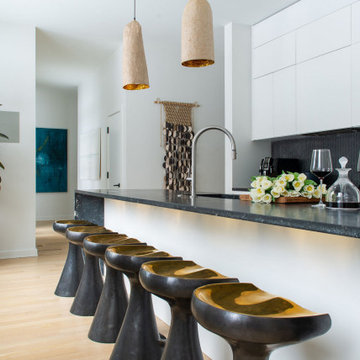
Inspiration for a mid-sized single-wall eat-in kitchen remodel in Chicago with flat-panel cabinets, white cabinets, marble countertops, black backsplash, ceramic backsplash, stainless steel appliances, an island and black countertops
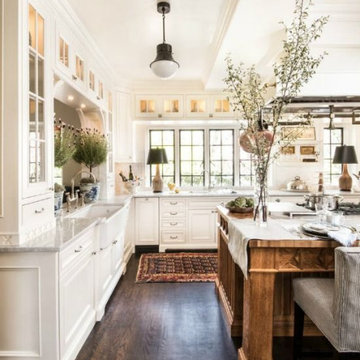
Inspiration for a large timeless l-shaped dark wood floor and brown floor eat-in kitchen remodel in Columbus with a farmhouse sink, beaded inset cabinets, gray cabinets, marble countertops, white backsplash, ceramic backsplash, stainless steel appliances, an island and gray countertops
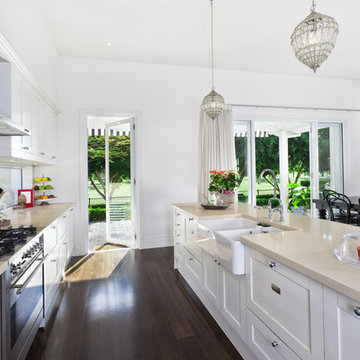
Beach inspired kitchen design with stainless steel kitchen appliances and marble counter tops. Large windows give this kitchen a very open feeling.
Example of a mid-sized beach style galley dark wood floor open concept kitchen design in Los Angeles with a double-bowl sink, flat-panel cabinets, white cabinets, marble countertops, beige backsplash, ceramic backsplash, stainless steel appliances and an island
Example of a mid-sized beach style galley dark wood floor open concept kitchen design in Los Angeles with a double-bowl sink, flat-panel cabinets, white cabinets, marble countertops, beige backsplash, ceramic backsplash, stainless steel appliances and an island
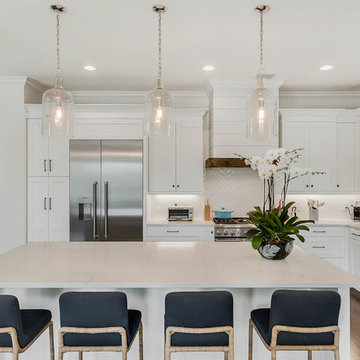
Large transitional l-shaped medium tone wood floor and brown floor open concept kitchen photo in Orlando with an undermount sink, shaker cabinets, white cabinets, marble countertops, white backsplash, ceramic backsplash, stainless steel appliances and an island
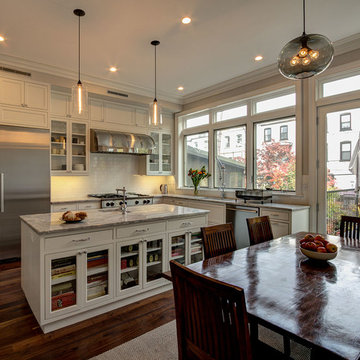
Kitchen - northwest view with new enlarged window openings
Inspiration for a timeless l-shaped eat-in kitchen remodel in New York with an undermount sink, shaker cabinets, white cabinets, marble countertops, white backsplash, ceramic backsplash and stainless steel appliances
Inspiration for a timeless l-shaped eat-in kitchen remodel in New York with an undermount sink, shaker cabinets, white cabinets, marble countertops, white backsplash, ceramic backsplash and stainless steel appliances
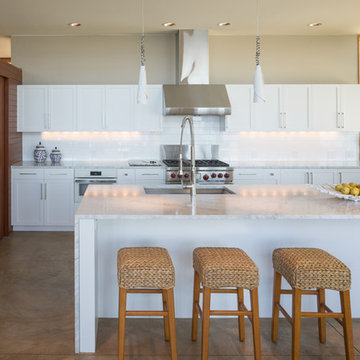
Coates Design Architects Seattle
Lara Swimmer Photography
Fairbank Construction
Open concept kitchen - large contemporary u-shaped concrete floor and beige floor open concept kitchen idea in Seattle with an undermount sink, recessed-panel cabinets, white cabinets, marble countertops, white backsplash, ceramic backsplash, stainless steel appliances, an island and white countertops
Open concept kitchen - large contemporary u-shaped concrete floor and beige floor open concept kitchen idea in Seattle with an undermount sink, recessed-panel cabinets, white cabinets, marble countertops, white backsplash, ceramic backsplash, stainless steel appliances, an island and white countertops
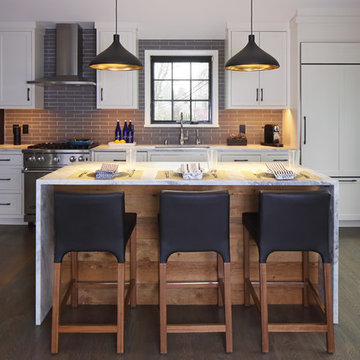
Susan Fisher Photography
Example of a mid-sized transitional galley medium tone wood floor and gray floor enclosed kitchen design in New York with a single-bowl sink, white cabinets, marble countertops, gray backsplash, ceramic backsplash, stainless steel appliances, an island and recessed-panel cabinets
Example of a mid-sized transitional galley medium tone wood floor and gray floor enclosed kitchen design in New York with a single-bowl sink, white cabinets, marble countertops, gray backsplash, ceramic backsplash, stainless steel appliances, an island and recessed-panel cabinets
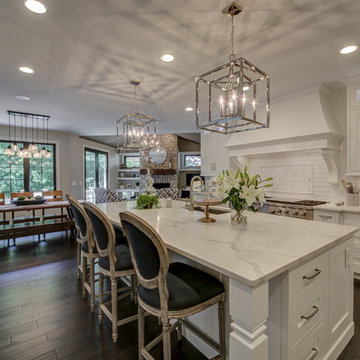
Kris Palen
Eat-in kitchen - large transitional l-shaped dark wood floor and brown floor eat-in kitchen idea in Dallas with an undermount sink, shaker cabinets, white cabinets, marble countertops, white backsplash, ceramic backsplash, paneled appliances, an island and white countertops
Eat-in kitchen - large transitional l-shaped dark wood floor and brown floor eat-in kitchen idea in Dallas with an undermount sink, shaker cabinets, white cabinets, marble countertops, white backsplash, ceramic backsplash, paneled appliances, an island and white countertops
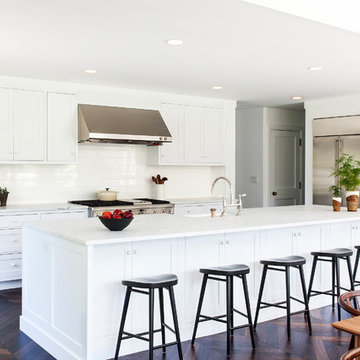
Heidi's Bridge Photography
Eat-in kitchen - coastal dark wood floor and brown floor eat-in kitchen idea in Philadelphia with white cabinets, marble countertops, white backsplash, ceramic backsplash, an island, shaker cabinets and stainless steel appliances
Eat-in kitchen - coastal dark wood floor and brown floor eat-in kitchen idea in Philadelphia with white cabinets, marble countertops, white backsplash, ceramic backsplash, an island, shaker cabinets and stainless steel appliances
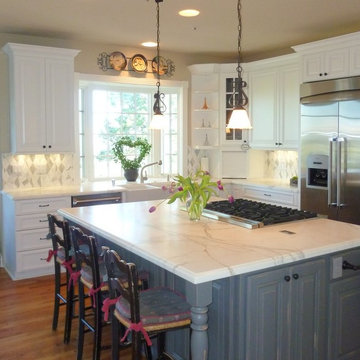
Kitchens Unlimited
Inspiration for a large transitional u-shaped light wood floor eat-in kitchen remodel in San Francisco with a farmhouse sink, raised-panel cabinets, white cabinets, white backsplash, stainless steel appliances, an island, marble countertops and ceramic backsplash
Inspiration for a large transitional u-shaped light wood floor eat-in kitchen remodel in San Francisco with a farmhouse sink, raised-panel cabinets, white cabinets, white backsplash, stainless steel appliances, an island, marble countertops and ceramic backsplash
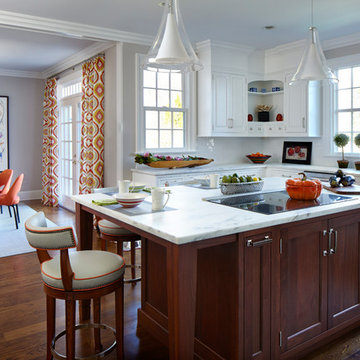
The kitchen needed to be lightened and brightened. Out with the dark mid-toned brown wood cabinets and in with freshly painted white cabinets. I transformed the counter area by having an all neutral backsplash for a clean and revived base. I added modern pendant lighting over the island and light wooden Hickory stools decorated with orange accents which gave it a fresh updated look.
The owner is a lover of nature and animals, so I wanted to create a casual dining area with a modern twist especially since the space looks out onto the beautifully landscaped backyard. It was a natural choice for the owner to select art featuring two large aviaries filled with a colorful palette of birds, as she has a parrot of her own. Placing an elliptical Julian Chichester table and bright orange Design Within Reach chairs with a whimsical chandelier and vibrant patterned drapes gave the dining area a cheerfully updated look without spending a fortune.
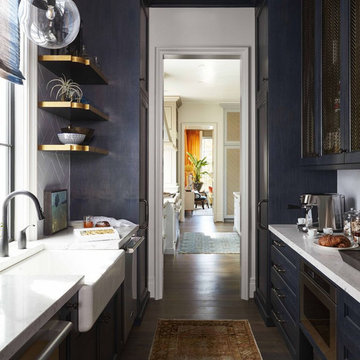
White Oak Wood Shelves crafted by Grothouse and designed by Matthew Quinn for House Beautiful's Whole Home Concept House 2019 in Nashville, Tennessee
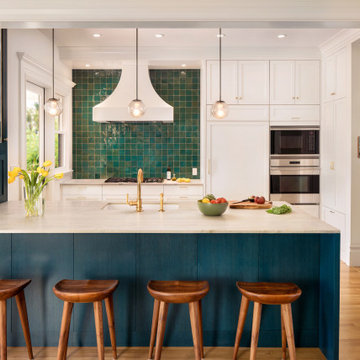
Example of a large 1950s single-wall medium tone wood floor and brown floor eat-in kitchen design with an undermount sink, shaker cabinets, white cabinets, marble countertops, green backsplash, ceramic backsplash, stainless steel appliances and an island
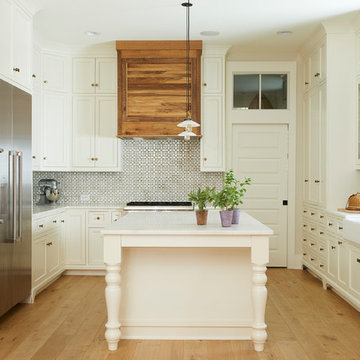
Brie Williams
Elegant u-shaped light wood floor kitchen photo in Charlotte with a farmhouse sink, white cabinets, marble countertops, ceramic backsplash, stainless steel appliances, an island and shaker cabinets
Elegant u-shaped light wood floor kitchen photo in Charlotte with a farmhouse sink, white cabinets, marble countertops, ceramic backsplash, stainless steel appliances, an island and shaker cabinets
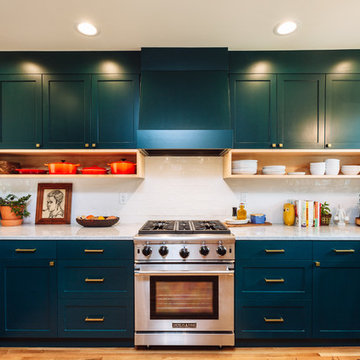
The Jack + Mare designed and built this custom kitchen and dining remodel for a family in Portland's Sellwood Westmoreland Neighborhood.
The wall between the kitchen and dining room was removed to create an inviting and flowing space with custom details in all directions. The custom maple dining table was locally milled and crafted from a tree that had previously fallen in Portland's Laurelhurst neighborhood; and the built-in L-shaped maple banquette provides unique comfortable seating with drawer storage beneath. The integrated kitchen and dining room has become the social hub of the house – the table can comfortably sit up to 10 people!
Being that the kitchen is visible from the dining room, the refrigerator and dishwasher are hidden behind cabinet door fronts that seamlessly tie-in with the surrounding cabinetry creating a warm and inviting space.
The end result is a highly functional kitchen for the chef and a comfortable and practical space for family and friends.
Details: custom cabinets (designed by The J+M) with shaker door fronts, a baker's pantry, built-in banquette with integrated storage, custom local silver maple table, solid oak flooring to match original 1925 flooring, white ceramic tile backsplash, new lighting plan featuring a Cedar + Moss pendant, all L.E.D. can lights, Carrara marble countertops, new larger windows to bring in more natural light and new trim.
The combined kitchen and dining room is 281 Square feet.
Kitchen with Marble Countertops and Ceramic Backsplash Ideas

A view of the kitchen showing the white plaster hood, blue ceramic tile backsplash, marble countertops, white cabinets and a large kitchen island equipped with four bar seats.
5





